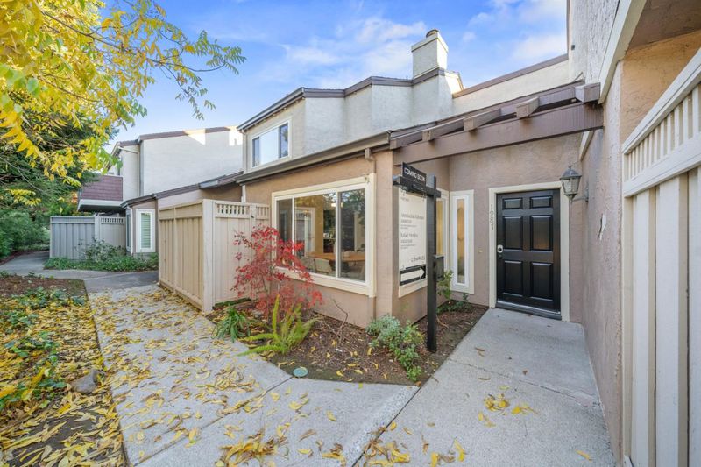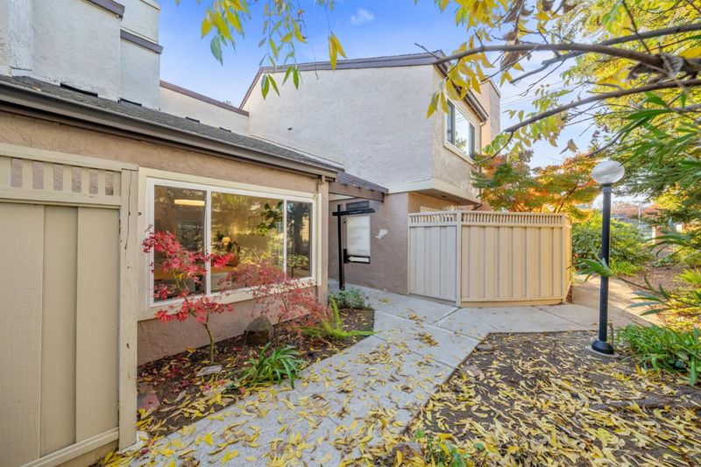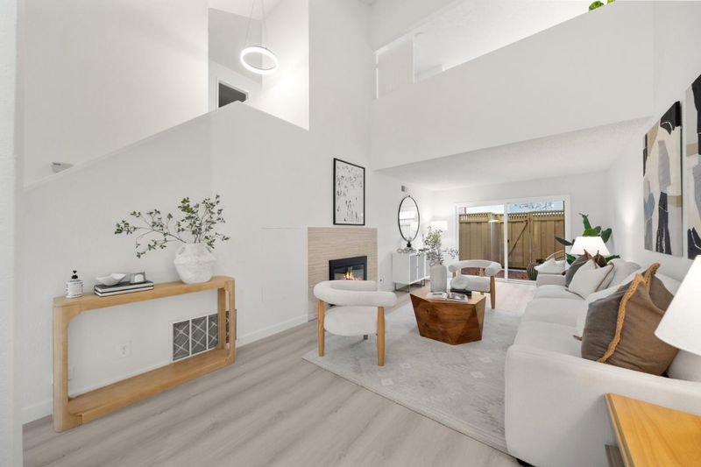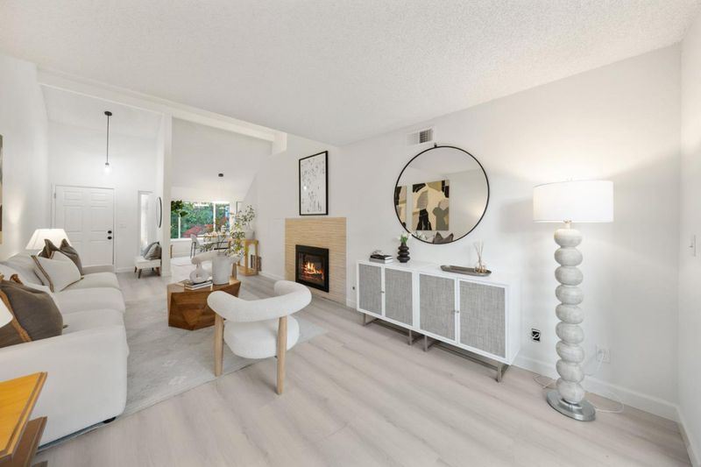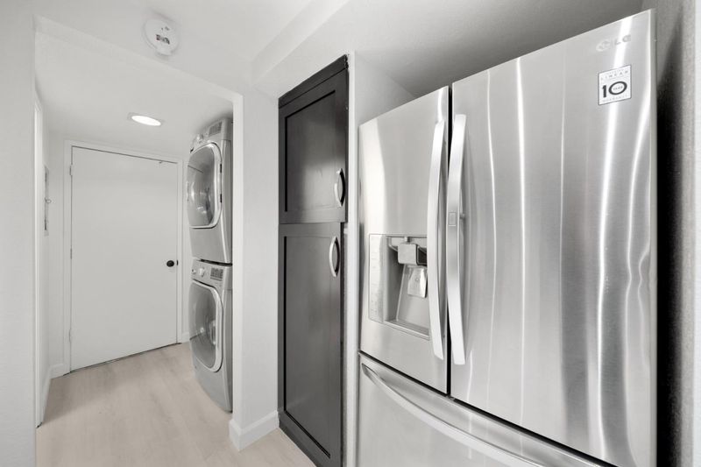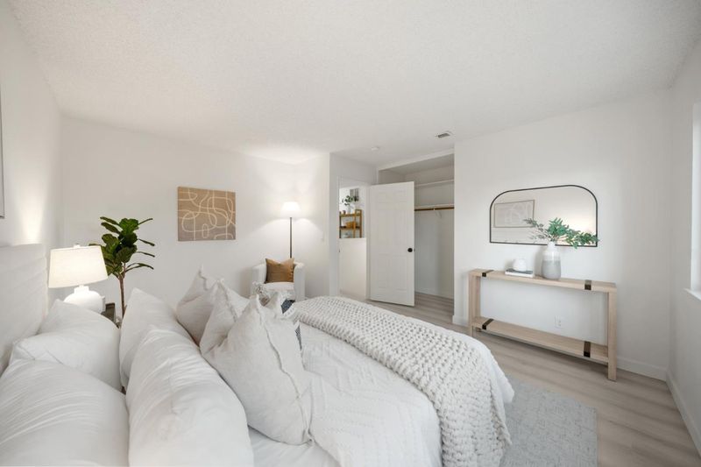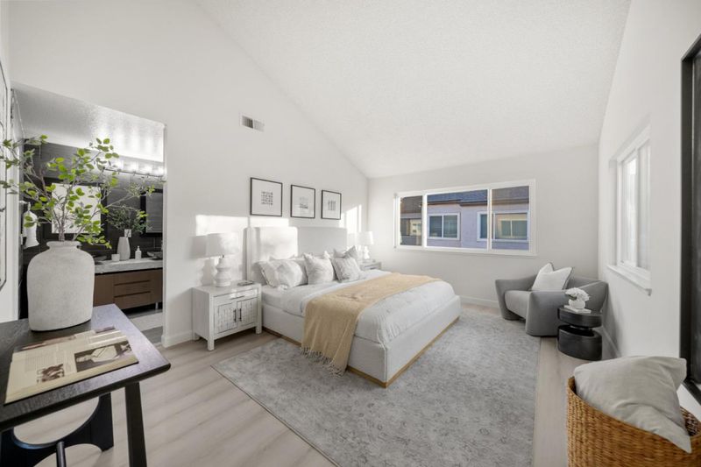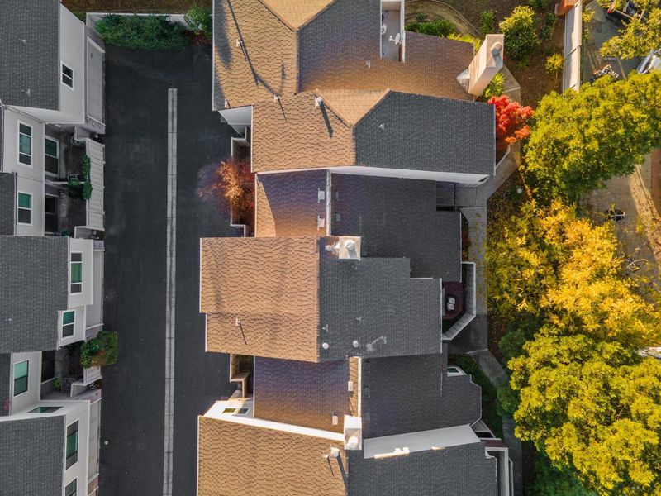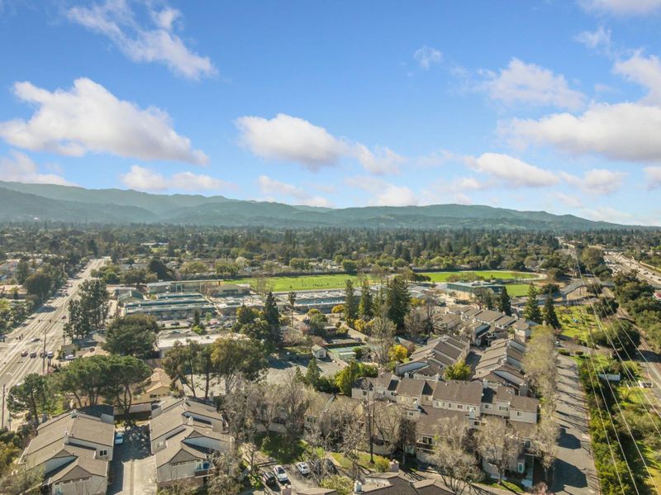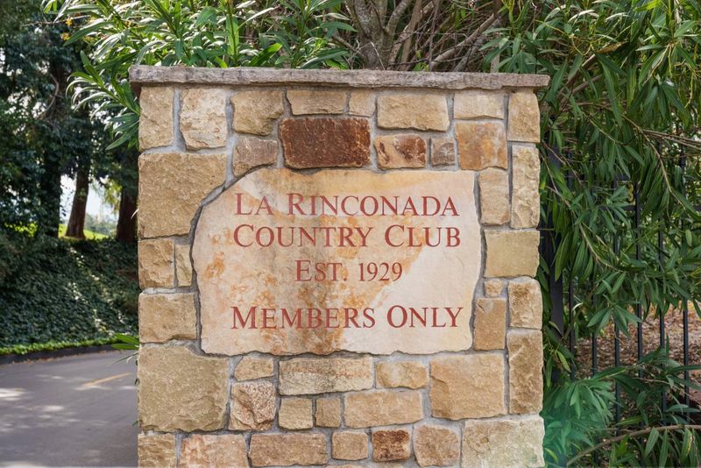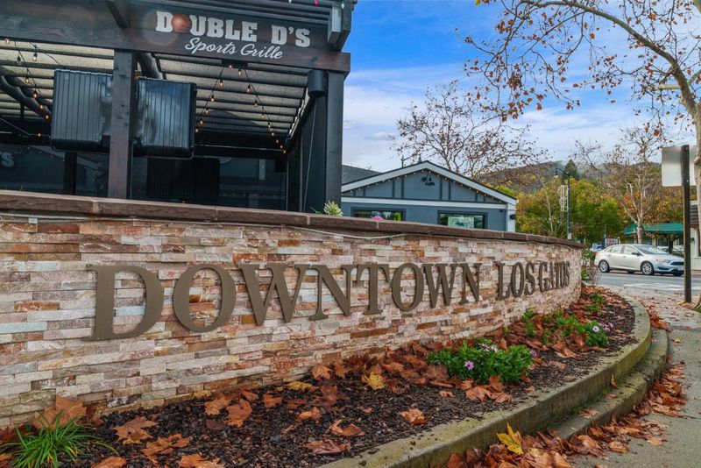
$1,399,000
1,739
SQ FT
$804
SQ/FT
1987 Las Encinas Court
@ Los Encantos - 16 - Los Gatos/Monte Sereno, Los Gatos
- 3 Bed
- 3 (2/1) Bath
- 2 Park
- 1,739 sqft
- Los Gatos
-

Welcome to 1987 Las Encinas Ct! Located in Los Gatos Estates, this beautifully updated townhome features high ceilings and abundant natural light. The open living area flows into a modern kitchen with premium appliances and granite countertops. Enjoy indoor-outdoor living with a private patio off the dining area. The main level includes a half bath, laundry closet, and attached 2-car garage. Upstairs, find a serene primary suite with a walk-in closet and luxurious ensuite, two additional bedrooms, a loft, and an updated guest bath. Community amenities include a pool, spa, and tennis courts. Close to downtown Los Gatos, Saratoga, Campbell, and Santana Row, with top-rated schools nearby.
- Days on Market
- 10 days
- Current Status
- Pending
- Sold Price
- Original Price
- $1,399,000
- List Price
- $1,399,000
- On Market Date
- Dec 4, 2024
- Contract Date
- Dec 14, 2024
- Close Date
- Jan 8, 2025
- Property Type
- Townhouse
- Area
- 16 - Los Gatos/Monte Sereno
- Zip Code
- 95032
- MLS ID
- ML81974812
- APN
- 403-21-084
- Year Built
- 1979
- Stories in Building
- 2
- Possession
- Unavailable
- COE
- Jan 8, 2025
- Data Source
- MLSL
- Origin MLS System
- MLSListings, Inc.
Rolling Hills Middle School
Charter 5-8 Middle
Students: 1062 Distance: 0.1mi
Westmont High School
Public 9-12 Secondary
Students: 1601 Distance: 0.3mi
Marshall Lane Elementary School
Charter K-5 Elementary
Students: 541 Distance: 0.6mi
Forest Hill Elementary School
Charter K-5 Elementary
Students: 657 Distance: 0.7mi
Capri Elementary School
Charter K-5 Elementary
Students: 589 Distance: 1.2mi
Gussie M. Baker Elementary School
Public K-5 Elementary
Students: 666 Distance: 1.2mi
- Bed
- 3
- Bath
- 3 (2/1)
- Shower over Tub - 1, Double Sinks, Tile, Updated Bath, Half on Ground Floor, Primary - Stall Shower(s)
- Parking
- 2
- Attached Garage, Enclosed, Gate / Door Opener, Guest / Visitor Parking
- SQ FT
- 1,739
- SQ FT Source
- Unavailable
- Lot SQ FT
- 1,664.0
- Lot Acres
- 0.0382 Acres
- Pool Info
- Pool - In Ground, Spa / Hot Tub, Pool - Fenced, Community Facility
- Kitchen
- Countertop - Granite, Dishwasher, Garbage Disposal, Microwave, Oven - Built-In, Exhaust Fan, Wine Refrigerator, Cooktop - Electric, Refrigerator
- Cooling
- None
- Dining Room
- No Formal Dining Room, Dining Area, Eat in Kitchen
- Disclosures
- NHDS Report
- Family Room
- No Family Room
- Flooring
- Laminate, Tile, Carpet
- Foundation
- Concrete Slab
- Fire Place
- Living Room
- Heating
- Central Forced Air
- Laundry
- Inside
- Views
- Mountains, Neighborhood
- Architectural Style
- Contemporary
- * Fee
- $470
- Name
- Grayson Community Management
- Phone
- (888) 277-5580
- *Fee includes
- Maintenance - Exterior, Exterior Painting, Pool, Spa, or Tennis, Insurance - Common Area, and Maintenance - Common Area
MLS and other Information regarding properties for sale as shown in Theo have been obtained from various sources such as sellers, public records, agents and other third parties. This information may relate to the condition of the property, permitted or unpermitted uses, zoning, square footage, lot size/acreage or other matters affecting value or desirability. Unless otherwise indicated in writing, neither brokers, agents nor Theo have verified, or will verify, such information. If any such information is important to buyer in determining whether to buy, the price to pay or intended use of the property, buyer is urged to conduct their own investigation with qualified professionals, satisfy themselves with respect to that information, and to rely solely on the results of that investigation.
School data provided by GreatSchools. School service boundaries are intended to be used as reference only. To verify enrollment eligibility for a property, contact the school directly.
