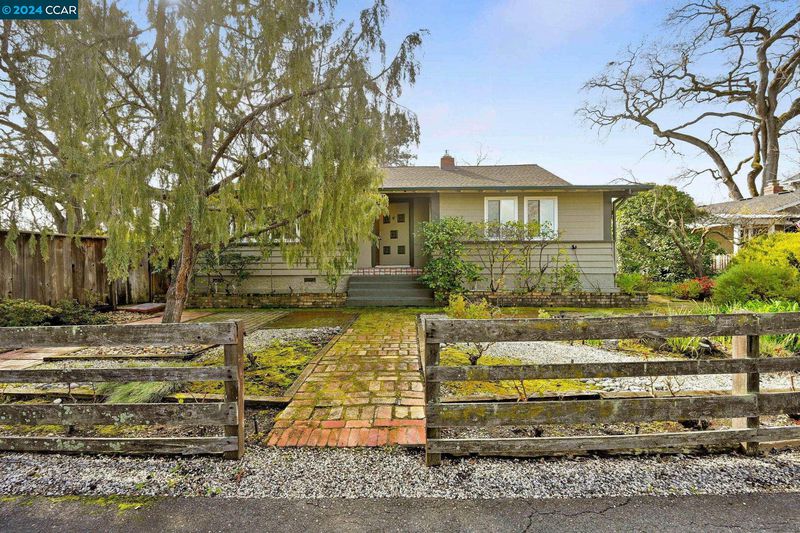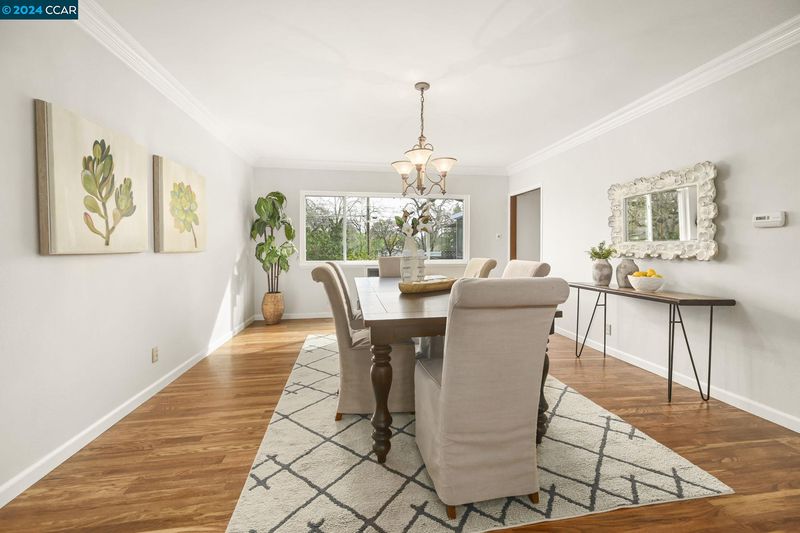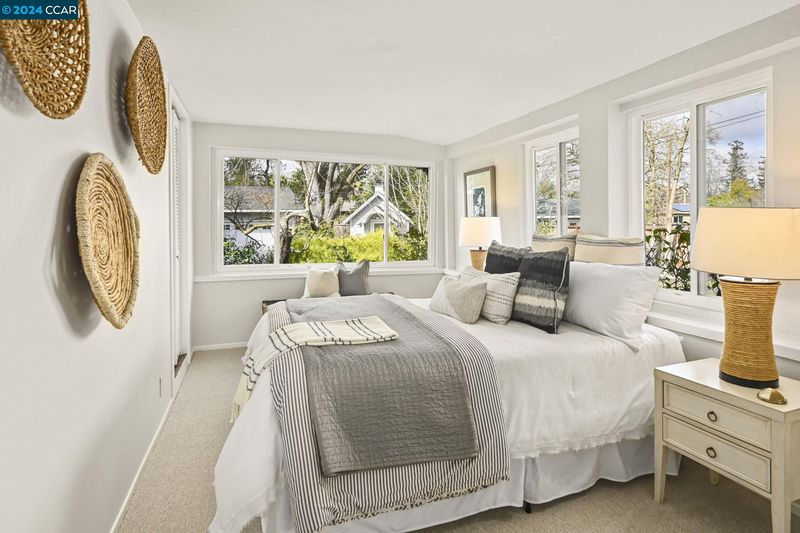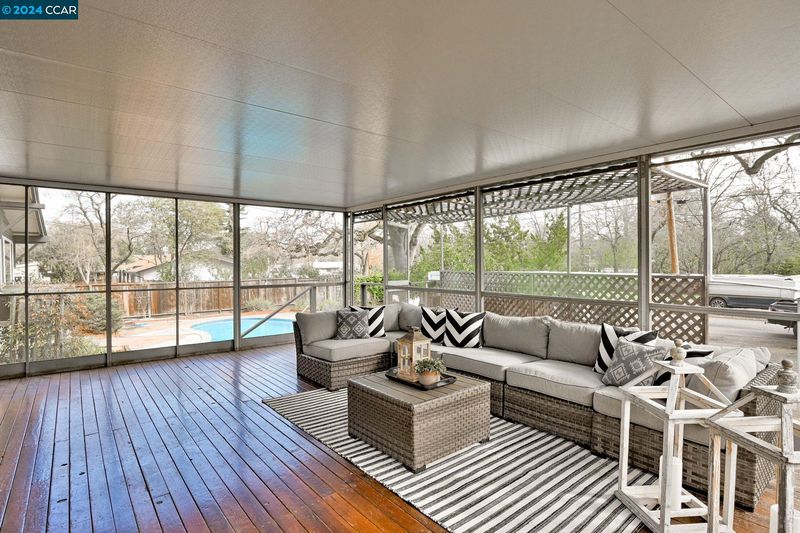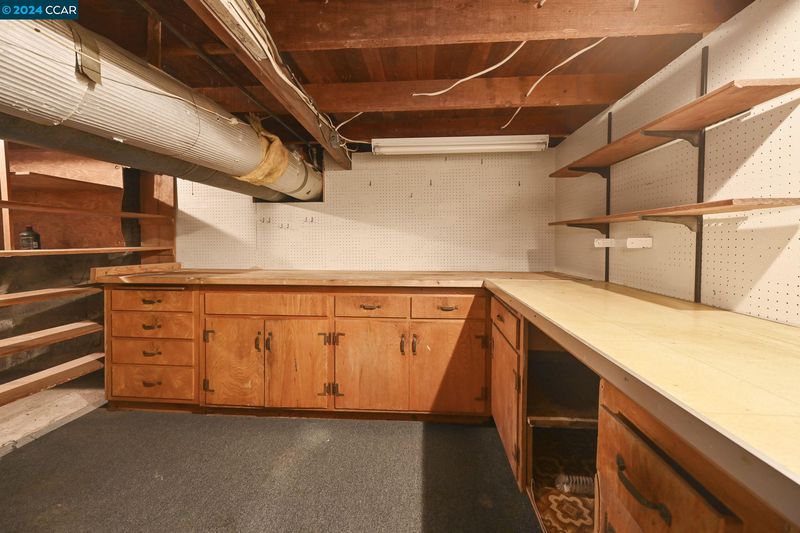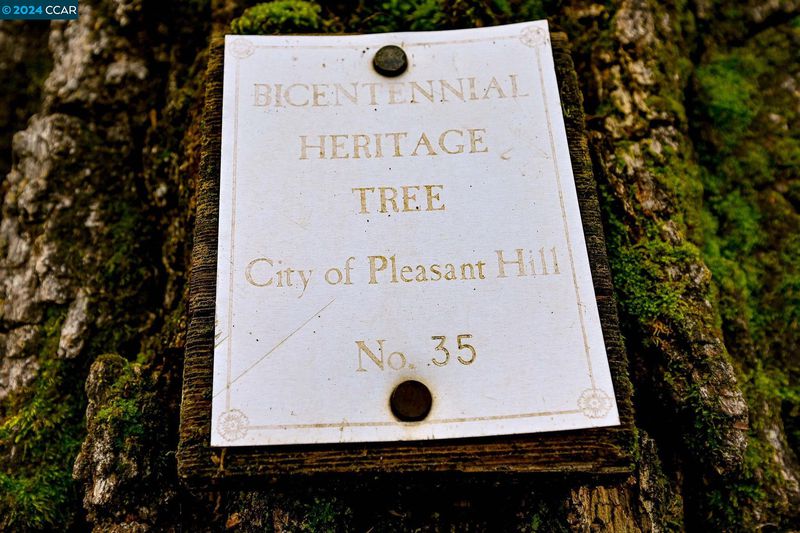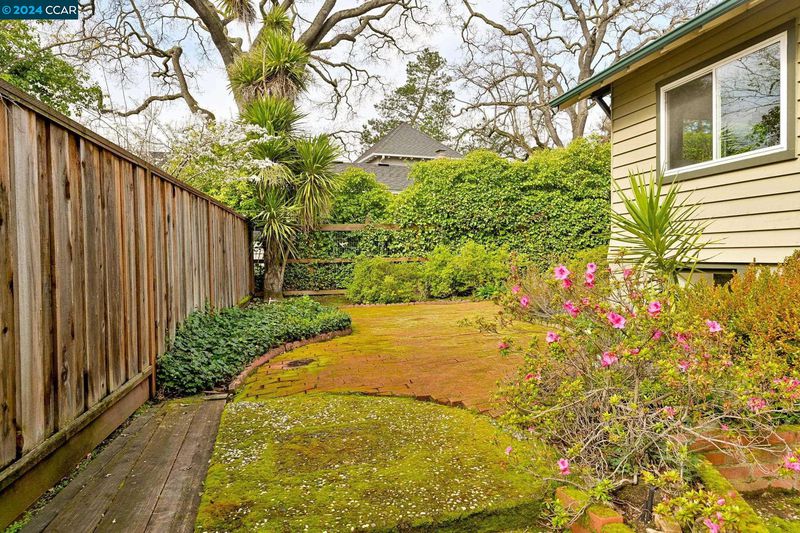 Sold 6.5% Under Asking
Sold 6.5% Under Asking
$1,075,000
2,191
SQ FT
$491
SQ/FT
281 Oak Park Ln
@ Oak Park Blvd - None, Pleasant Hill
- 3 Bed
- 2 Bath
- 0 Park
- 2,191 sqft
- Pleasant Hill
-

Charming home crafted and maintained with love and pride exudes the grace of a bygone era with classic elements, standing the test of time. It provides ample room for both family gatherings and peaceful retreats. 3 bedrooms, a play room or office, 2 baths, a country kitchen, spacious dining & living rooms on the main level. Down stone-bordered steps to discover the finished basement, a wine cellar plus a family room, bar, workshop and extensive storage space & utility room. Majestic oak trees, including a Heritage Oak, line the property, a serene backdrop for lush garden, lawn and blooming roses. A covered, screened porch overlooks the in-ground swimming pool, offering year round enjoyment. This home is a living legacy, a piece of Pleasant Hill's history, built by the Putnam family in 1910, preserved for the next fortunate owner. Near dining, coffee cafes, shopping and easy access to Walnut Creek, Lafayette, highways 680, 24 & 4, plus BART. Good schools are nearby plus the popular Contra Costa Canal Trail for biking/walking. Just 30 miles from vibrant San Francisco, this enchanting residence invites you to embrace the perfect blend of rural serenity and suburban convenience. A peaceful escape from the hustle and bustle of city life in a picturesque setting.
- Current Status
- Sold
- Sold Price
- $1,075,000
- Under List Price
- 6.5%
- Original Price
- $1,200,000
- List Price
- $1,150,000
- On Market Date
- Feb 23, 2024
- Contract Date
- Mar 27, 2024
- Close Date
- Apr 19, 2024
- Property Type
- Detached
- D/N/S
- None
- Zip Code
- 94523
- MLS ID
- 41050821
- APN
- 1700300088
- Year Built
- 1917
- Stories in Building
- 1
- Possession
- COE
- COE
- Apr 19, 2024
- Data Source
- MAXEBRDI
- Origin MLS System
- CONTRA COSTA
Pleasant Hill Elementary School
Public K-5 Elementary
Students: 618 Distance: 0.2mi
Stars School
Private n/a Special Education, Combined Elementary And Secondary, Coed
Students: NA Distance: 0.2mi
St. Thomas
Private 3-12
Students: 6 Distance: 0.5mi
Contra Costa County Rop School
Public 9-12
Students: NA Distance: 0.5mi
Pleasant Hill Education Center
Public n/a Adult Education
Students: NA Distance: 0.6mi
Horizons Alternative School
Public K-12 Alternative
Students: 155 Distance: 0.6mi
- Bed
- 3
- Bath
- 2
- Parking
- 0
- Carport - 2 Or More
- SQ FT
- 2,191
- SQ FT Source
- Public Records
- Lot SQ FT
- 12,763.0
- Lot Acres
- 0.29 Acres
- Pool Info
- In Ground, Fenced, Outdoor Pool
- Kitchen
- Dishwasher, Gas Range, Microwave, Free-Standing Range, Gas Water Heater, Counter - Stone, Gas Range/Cooktop, Range/Oven Free Standing
- Cooling
- Ceiling Fan(s)
- Disclosures
- Mello-Roos District, Disclosure Package Avail
- Entry Level
- Exterior Details
- Backyard, Garden, Back Yard, Front Yard, Garden/Play, Side Yard, Sprinklers Automatic, Storage, Landscape Back, Landscape Front
- Flooring
- Hardwood, Vinyl, Carpet
- Foundation
- Fire Place
- Brick, Insert, Living Room
- Heating
- Forced Air
- Laundry
- 220 Volt Outlet, Hookups Only, Laundry Room
- Main Level
- 3 Bedrooms, 2 Baths, Primary Bedrm Suite - 1, Main Entry
- Possession
- COE
- Basement
- Full
- Architectural Style
- Ranch
- Non-Master Bathroom Includes
- Shower Over Tub, Solid Surface, Window
- Construction Status
- Existing
- Additional Miscellaneous Features
- Backyard, Garden, Back Yard, Front Yard, Garden/Play, Side Yard, Sprinklers Automatic, Storage, Landscape Back, Landscape Front
- Location
- Level, Regular, Front Yard, Landscape Back, Landscape Front, Pool Site
- Roof
- Composition Shingles
- Water and Sewer
- Public, Water District
- Fee
- Unavailable
MLS and other Information regarding properties for sale as shown in Theo have been obtained from various sources such as sellers, public records, agents and other third parties. This information may relate to the condition of the property, permitted or unpermitted uses, zoning, square footage, lot size/acreage or other matters affecting value or desirability. Unless otherwise indicated in writing, neither brokers, agents nor Theo have verified, or will verify, such information. If any such information is important to buyer in determining whether to buy, the price to pay or intended use of the property, buyer is urged to conduct their own investigation with qualified professionals, satisfy themselves with respect to that information, and to rely solely on the results of that investigation.
School data provided by GreatSchools. School service boundaries are intended to be used as reference only. To verify enrollment eligibility for a property, contact the school directly.
