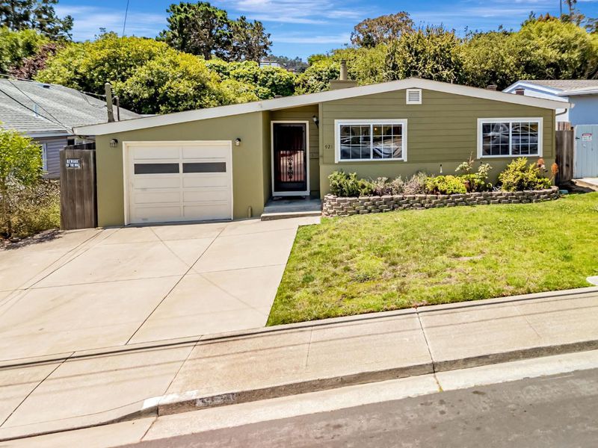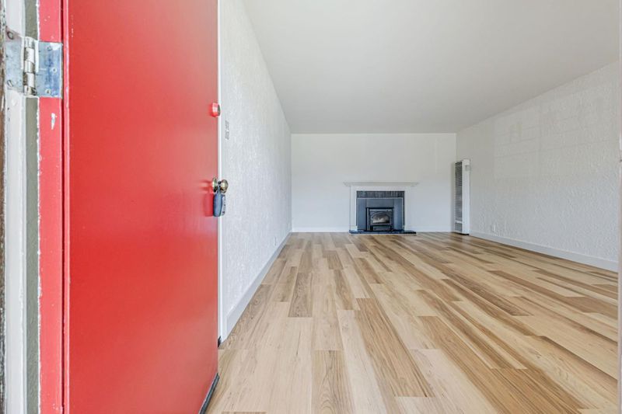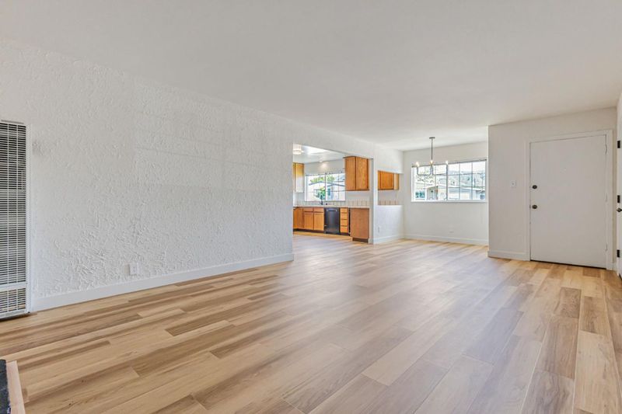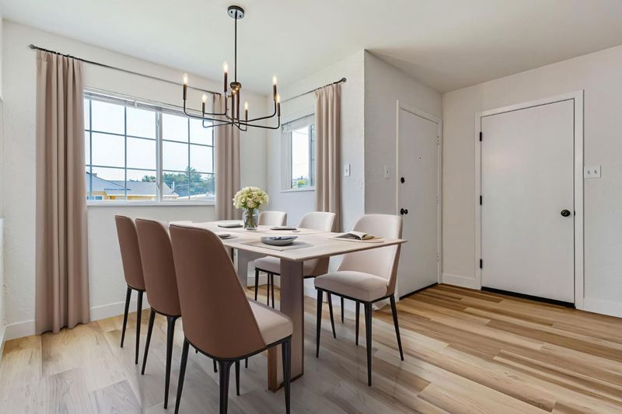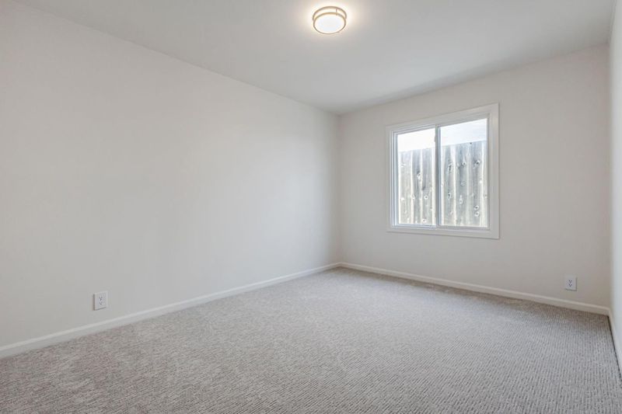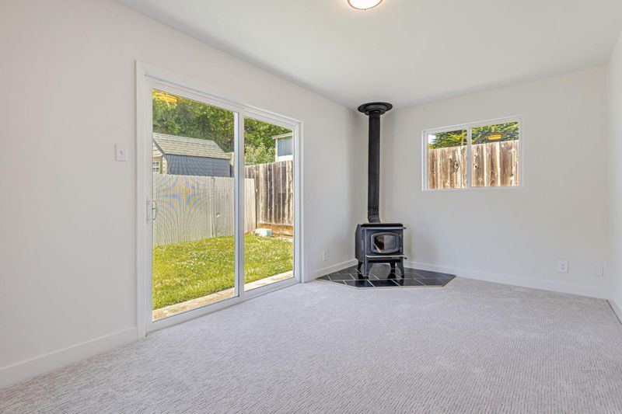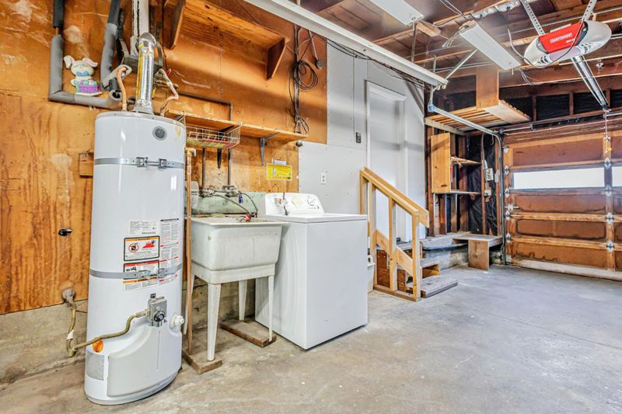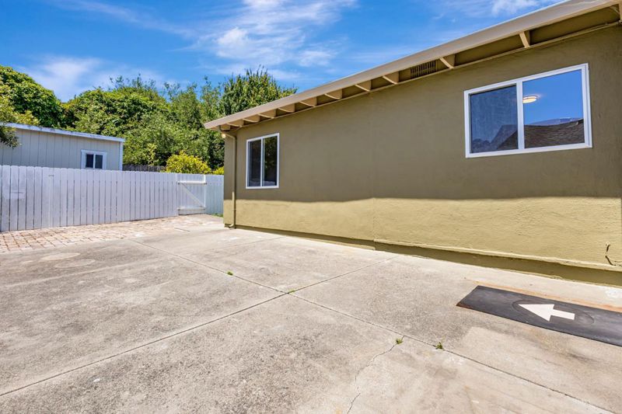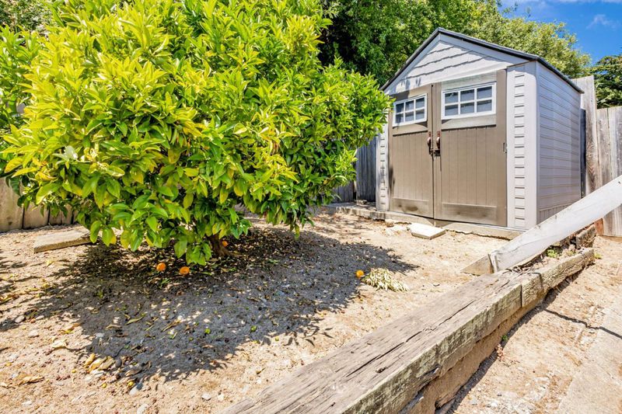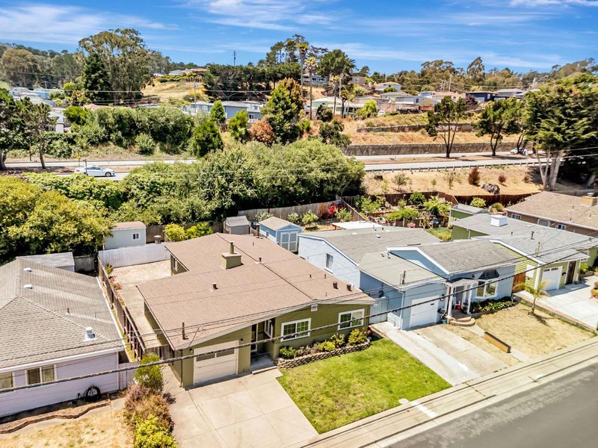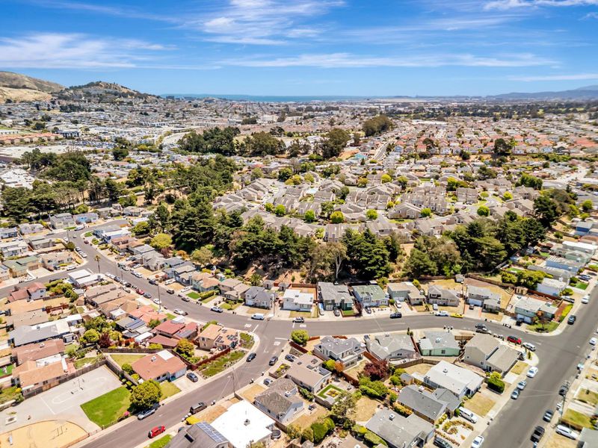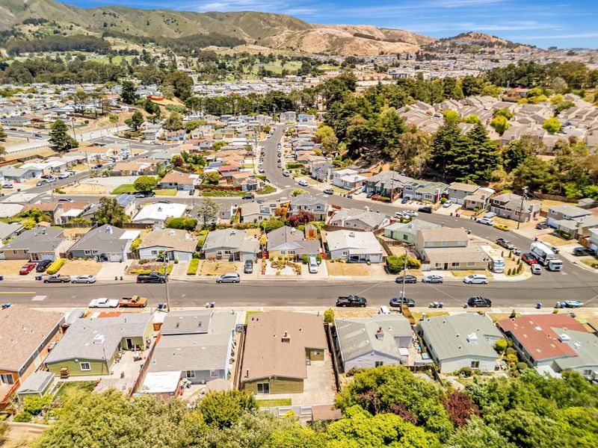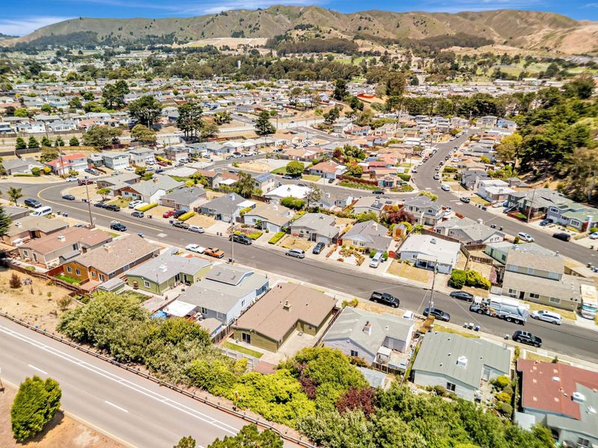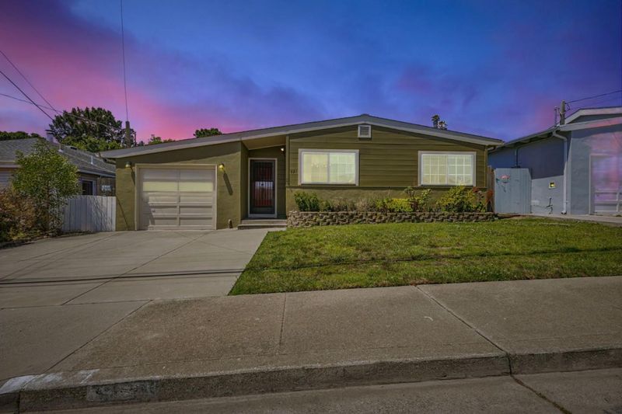
$1,298,888
1,520
SQ FT
$855
SQ/FT
921 Newman Drive
@ Hickey Boulevard - 529 - Winston Manor, South San Francisco
- 4 Bed
- 2 Bath
- 3 Park
- 1,520 sqft
- SOUTH SAN FRANCISCO
-

-
Sun Jul 13, 2:00 pm - 4:00 pm
Create lasting memories n this move in condition home. Fresh Interior paint. New vinyl plank flooring. Fresh carpeting. New baseboards. New lighting throughout. Level lot has a fenced backyard w/patios for entertaining, BBQs, and patio gardening.
Create your memories in this quality Winston Manor home freshly painted and ready for you to move in. Step into this newly updated 4 bedroom/2 bathroom ranch-style home with 2 energy efficient wood burning stoves to warm your toes. The open floorplan concept offers a spacious living and dining room conveniently open to the kitchen to serve your family and friends and easily entertain in. The new vinyl plank floors through out, new carpeting, new lighting, and fresh paint breath new life to this expanded home. You can also use the expansive 4th bedroom for the TV/entertainment area equipped with a space for a small office or create a wet bar with the existing plumbing. Nearby transportation, shopping and eating amenities practically around the corner. This is a level lot with plenty of room to play and garden in the peaceful backyard with patio spaces, grass area, fruit trees, and another fenced area for a dog run. Don't miss out on this incredible opportunity to own a 4 bedroom in Winston Manor.
- Days on Market
- 1 day
- Current Status
- Active
- Original Price
- $1,298,888
- List Price
- $1,298,888
- On Market Date
- Jul 12, 2025
- Property Type
- Single Family Home
- Area
- 529 - Winston Manor
- Zip Code
- 94080
- MLS ID
- ML82001640
- APN
- 010-151-070
- Year Built
- 1953
- Stories in Building
- Unavailable
- Possession
- COE
- Data Source
- MLSL
- Origin MLS System
- MLSListings, Inc.
Alta Loma Middle School
Public 6-8 Middle
Students: 700 Distance: 0.4mi
Junipero Serra Elementary School
Public K-5 Elementary
Students: 314 Distance: 0.7mi
El Camino High School
Public 9-12 Secondary
Students: 1267 Distance: 0.8mi
Buri Buri Elementary School
Public K-5 Elementary
Students: 601 Distance: 0.8mi
Skyline Elementary School
Public K-5 Elementary
Students: 402 Distance: 1.0mi
Adult Education Division
Public n/a Adult Education
Students: NA Distance: 1.1mi
- Bed
- 4
- Bath
- 2
- Parking
- 3
- Attached Garage
- SQ FT
- 1,520
- SQ FT Source
- Unavailable
- Lot SQ FT
- 5,000.0
- Lot Acres
- 0.114784 Acres
- Kitchen
- Countertop - Tile, Dishwasher, Oven - Gas, Oven Range, Refrigerator, Trash Compactor
- Cooling
- None
- Dining Room
- Dining Area in Living Room
- Disclosures
- NHDS Report
- Family Room
- Separate Family Room
- Flooring
- Tile, Vinyl / Linoleum
- Foundation
- Concrete Slab
- Fire Place
- Family Room, Living Room
- Heating
- Central Forced Air - Gas, Fireplace
- Laundry
- In Garage, Washer / Dryer
- Possession
- COE
- Fee
- Unavailable
MLS and other Information regarding properties for sale as shown in Theo have been obtained from various sources such as sellers, public records, agents and other third parties. This information may relate to the condition of the property, permitted or unpermitted uses, zoning, square footage, lot size/acreage or other matters affecting value or desirability. Unless otherwise indicated in writing, neither brokers, agents nor Theo have verified, or will verify, such information. If any such information is important to buyer in determining whether to buy, the price to pay or intended use of the property, buyer is urged to conduct their own investigation with qualified professionals, satisfy themselves with respect to that information, and to rely solely on the results of that investigation.
School data provided by GreatSchools. School service boundaries are intended to be used as reference only. To verify enrollment eligibility for a property, contact the school directly.
