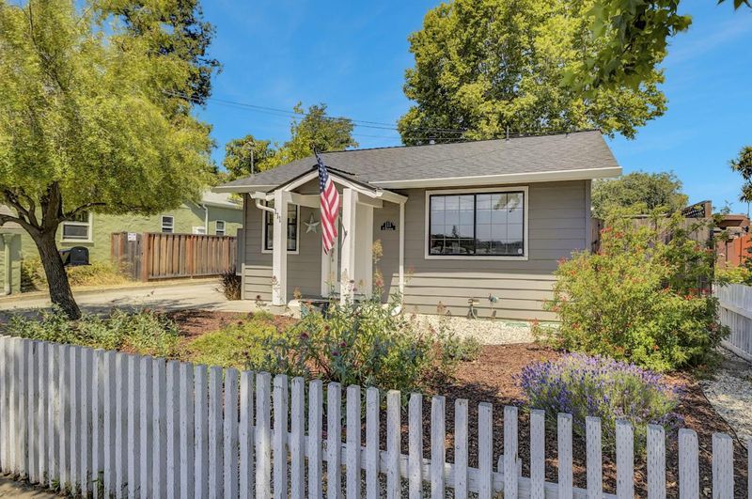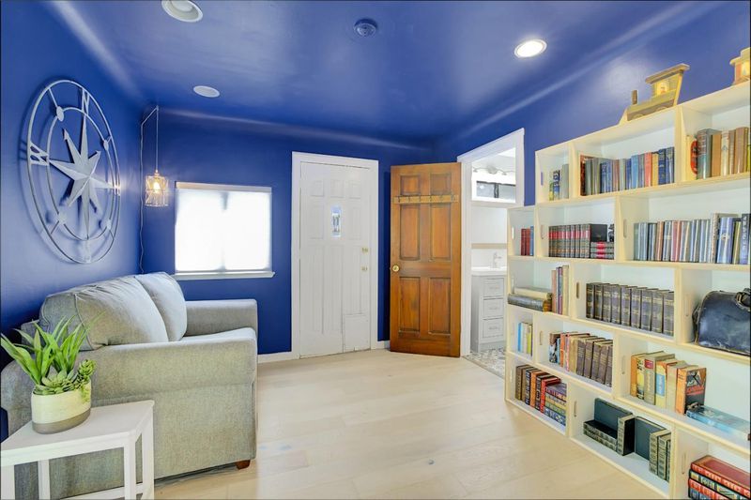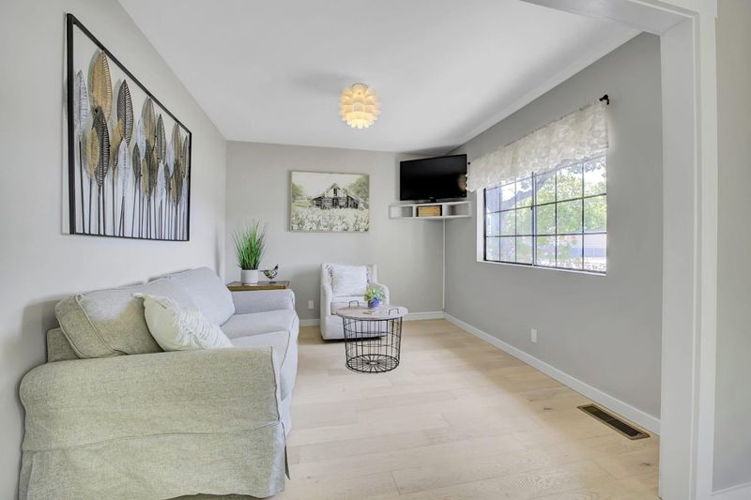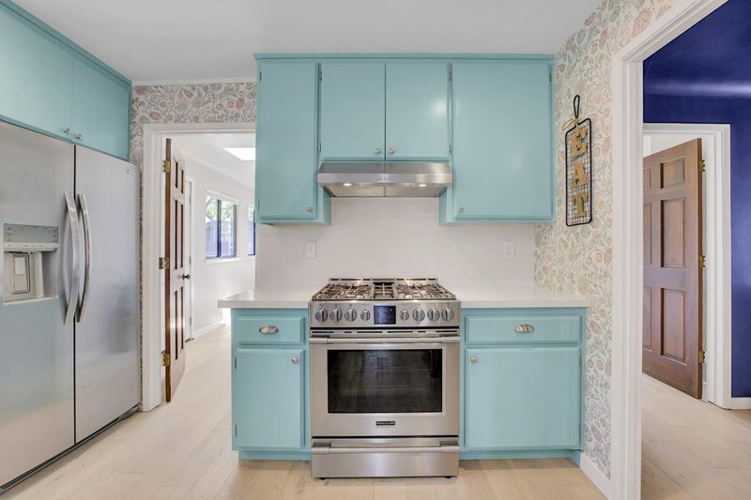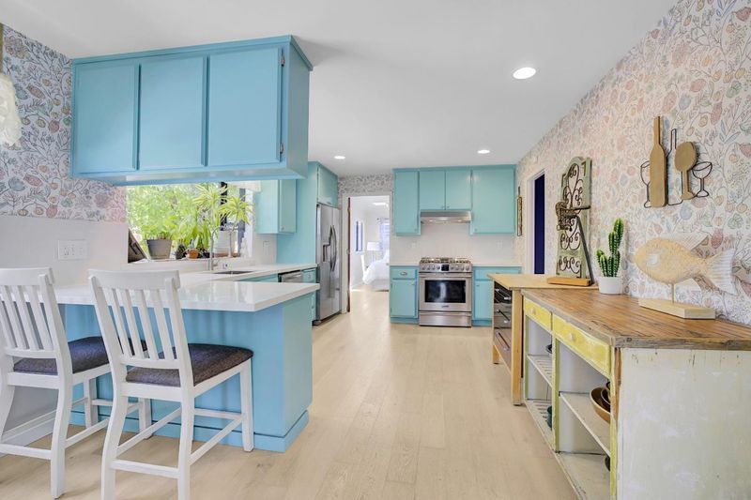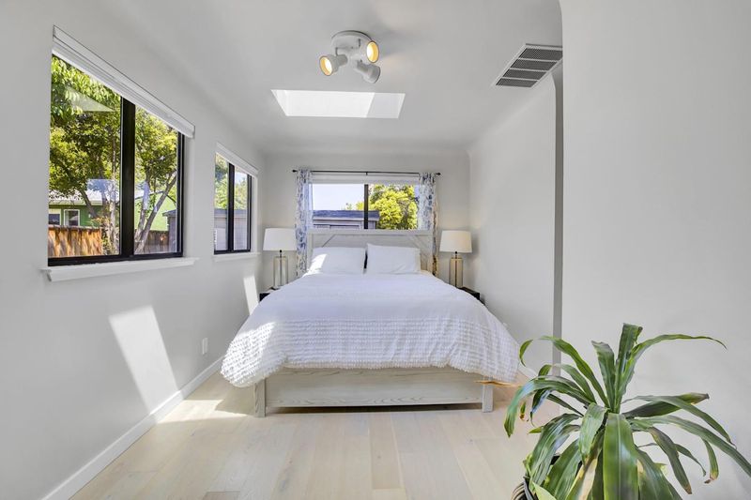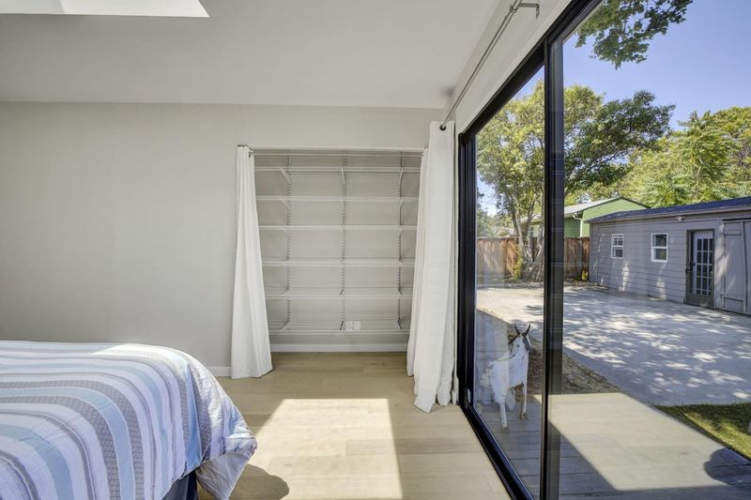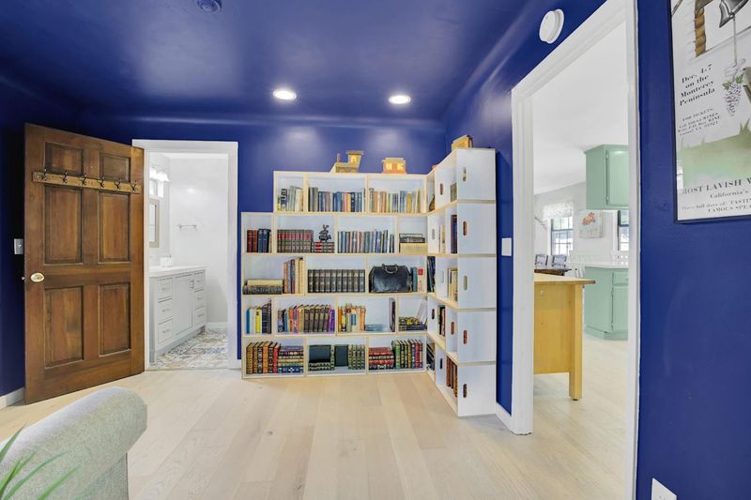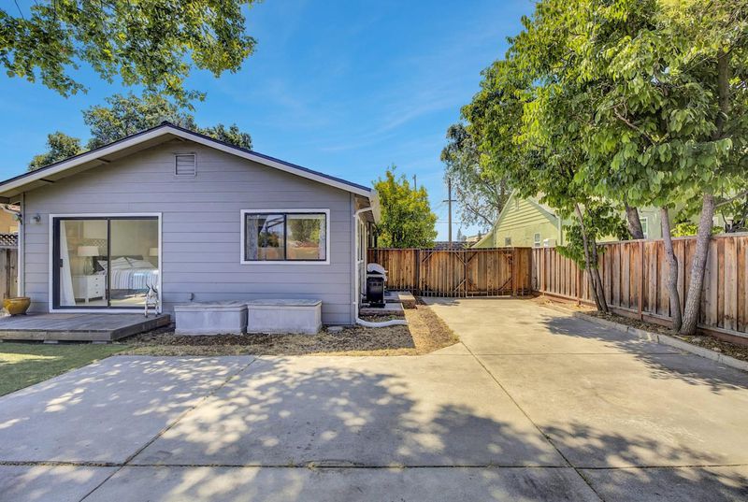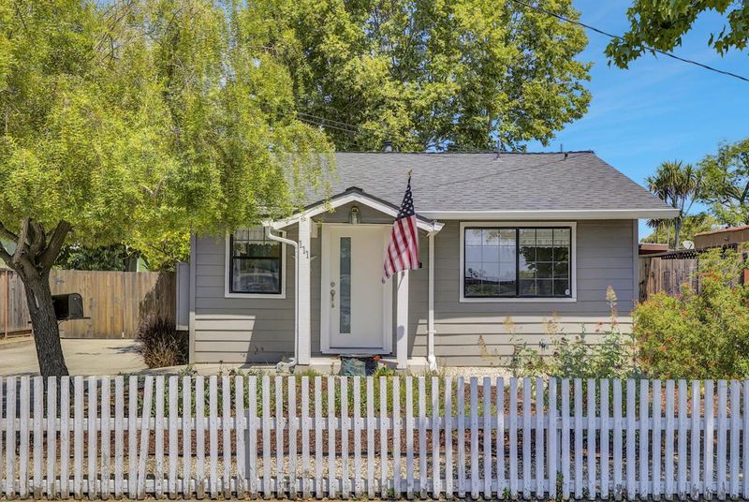
$999,000
1,043
SQ FT
$958
SQ/FT
111 East Hedding Street
@ N 4th Street - 9 - Central San Jose, San Jose
- 2 Bed
- 1 Bath
- 2 Park
- 1,043 sqft
- SAN JOSE
-

-
Sat Jun 7, 2:00 pm - 4:30 pm
-
Sun Jun 8, 2:00 pm - 4:30 pm
Sunlight pours through three skylights and large windows into this freshly painted Hyde Park charmer, where coved ceilings frame a spacious 2-bedroom layout plus office. Wide-plank engineered hardwood floors, dual-pane windows, central A/C, and a remodeled kitchen and bathroom mean instant livability, while the full-height basement swallows seasonal storage with ease. Other notable recent updates include a new roof and new water and sewer lines. Refreshed, the kitchen gleams with new stainless-steel appliances, new countertops, and freshly painted cabinets ready for your culinary creativity. Beyond the back door, the yard showcases mature lemon and blood-orange trees and generous open space perfect for raised garden beds, a fire-pit lounge, or seamless integration with a future ADU. An extra-long driveway easily fits an RV or other oversized vehicles and leads to a detached garage already supplied with electricity, water, and sewer lines making an ADU conversion easy. All this sits on a flat 5,560 sq ft R-2 lot that invites expansion, multigenerational living, or income potential without sacrificing green space. Japantown cafes, downtown nightlife, light-rail, and freeway connectors (87/880/101) are all just minutes away, putting the best of Silicon Valley at your doorstep!
- Days on Market
- 1 day
- Current Status
- Active
- Original Price
- $999,000
- List Price
- $999,000
- On Market Date
- Jun 6, 2025
- Property Type
- Single Family Home
- Area
- 9 - Central San Jose
- Zip Code
- 95112
- MLS ID
- ML82009523
- APN
- 235-08-028
- Year Built
- 1936
- Stories in Building
- 1
- Possession
- Unavailable
- Data Source
- MLSL
- Origin MLS System
- MLSListings, Inc.
Peter Burnett Middle School
Public 6-8 Middle
Students: 687 Distance: 0.1mi
Grant Elementary School
Public K-5 Elementary
Students: 473 Distance: 0.7mi
Walter L. Bachrodt Elementary School
Charter K-5 Elementary, Coed
Students: 618 Distance: 0.9mi
Challenger - Berryessa
Private PK-8 Coed
Students: 764 Distance: 1.2mi
San Jose Conservation Corps Charter School
Charter 12 Secondary, Yr Round
Students: 214 Distance: 1.3mi
Bellarmine College Preparatory School
Private 9-12 Secondary, Religious, All Male
Students: 1640 Distance: 1.3mi
- Bed
- 2
- Bath
- 1
- Parking
- 2
- Detached Garage, Room for Oversized Vehicle
- SQ FT
- 1,043
- SQ FT Source
- Unavailable
- Lot SQ FT
- 5,650.0
- Lot Acres
- 0.129706 Acres
- Cooling
- Central AC
- Dining Room
- Dining Area
- Disclosures
- Natural Hazard Disclosure
- Family Room
- Separate Family Room
- Foundation
- Concrete Perimeter
- Heating
- Central Forced Air - Gas
- Fee
- Unavailable
MLS and other Information regarding properties for sale as shown in Theo have been obtained from various sources such as sellers, public records, agents and other third parties. This information may relate to the condition of the property, permitted or unpermitted uses, zoning, square footage, lot size/acreage or other matters affecting value or desirability. Unless otherwise indicated in writing, neither brokers, agents nor Theo have verified, or will verify, such information. If any such information is important to buyer in determining whether to buy, the price to pay or intended use of the property, buyer is urged to conduct their own investigation with qualified professionals, satisfy themselves with respect to that information, and to rely solely on the results of that investigation.
School data provided by GreatSchools. School service boundaries are intended to be used as reference only. To verify enrollment eligibility for a property, contact the school directly.
