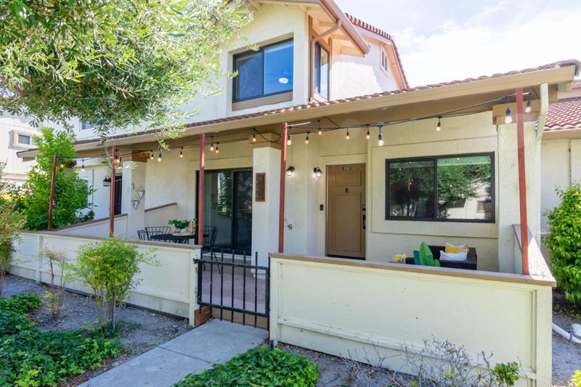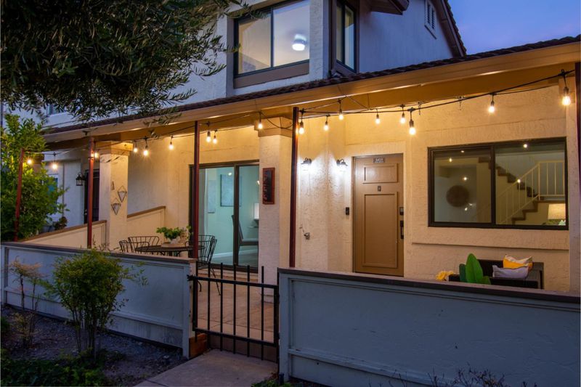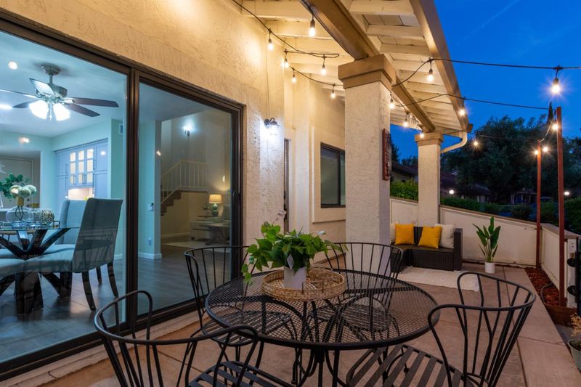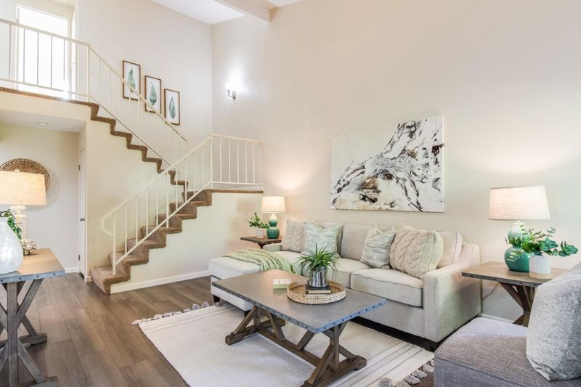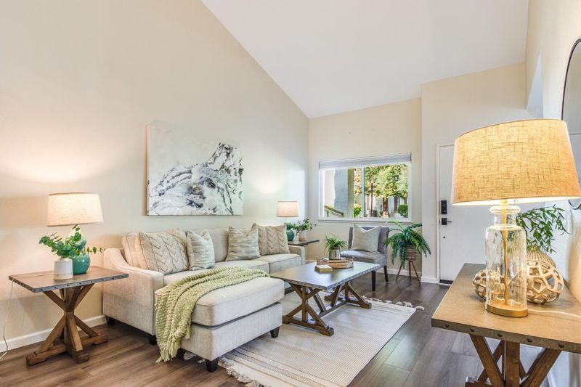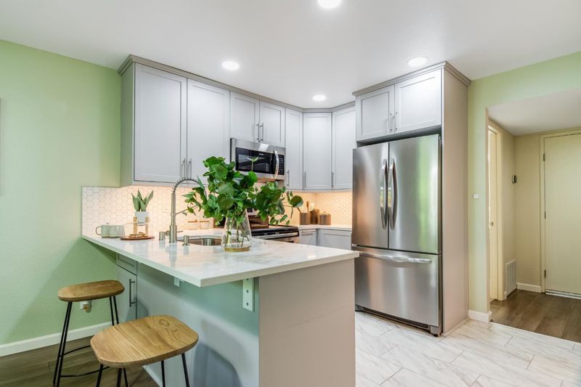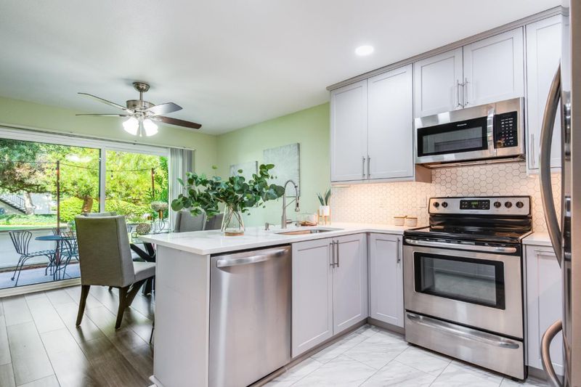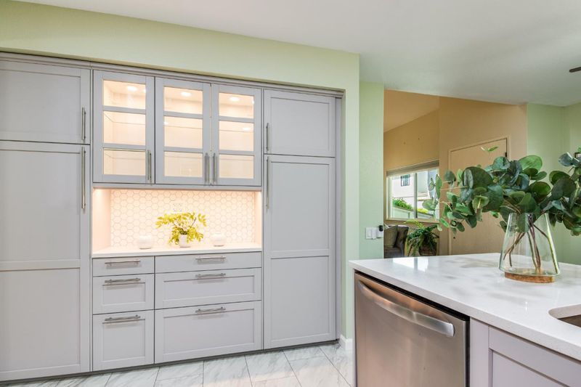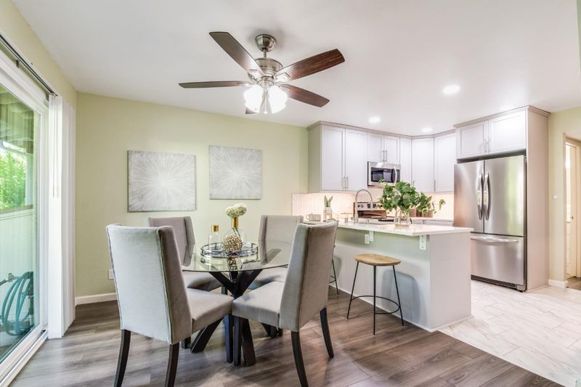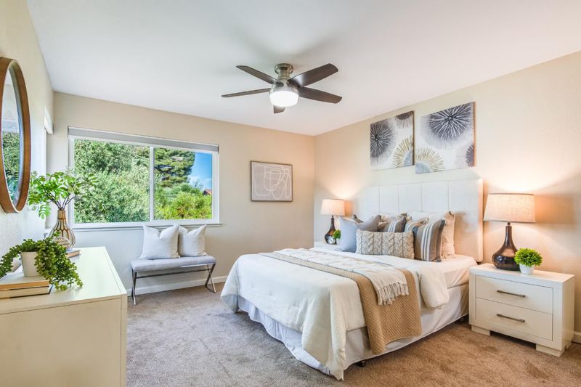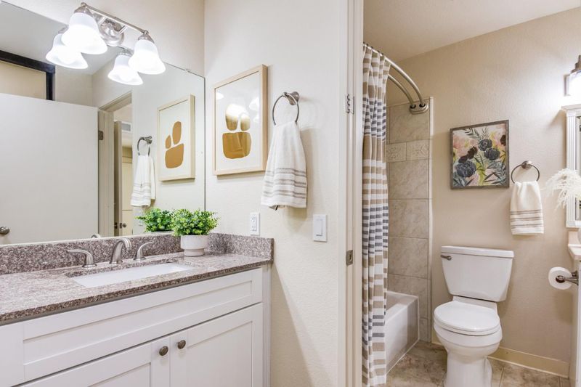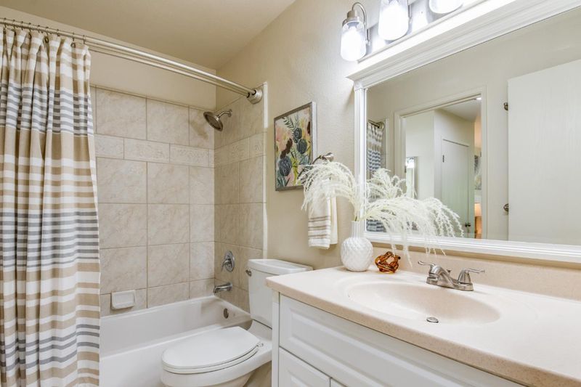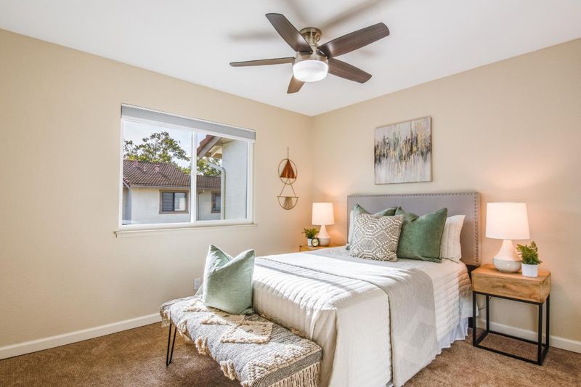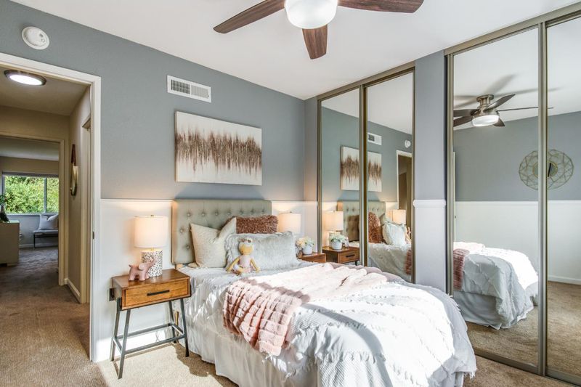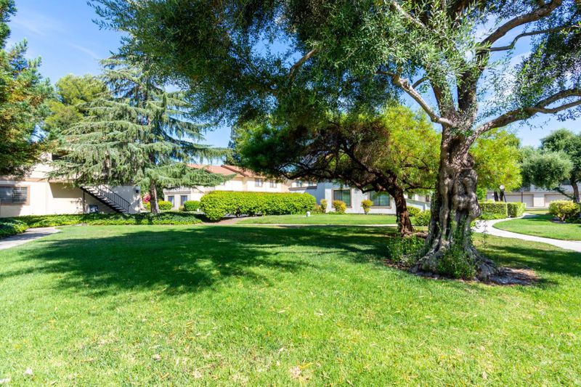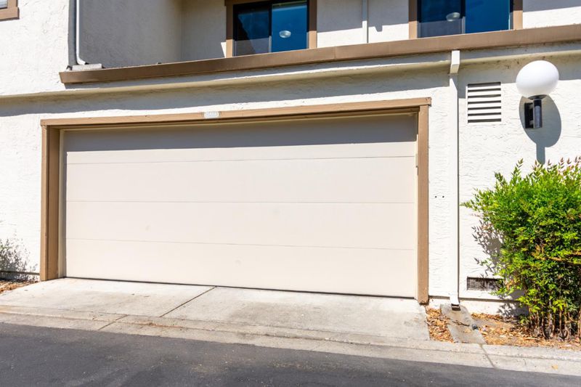 Sold 3.7% Over Asking
Sold 3.7% Over Asking
$880,000
1,260
SQ FT
$698
SQ/FT
5433 Colony Green Drive
@ Colony Knoll - 12 - Blossom Valley, San Jose
- 3 Bed
- 2 (1/1) Bath
- 2 Park
- 1,260 sqft
- SAN JOSE
-

Ideally nestled within Blossom Valleys Colony Green Community is this remarkably spacious, townhouse-style condominium. Natural light extends up towards the vaulted ceiling, brightening the living room and the adjacent dining area. A quartz-topped breakfast bar opens to a brand-new gourmet kitchen updated with stainless steel appliances, pantry cabinets w/ pull out shelving. Dine indoors with views of a greenbelt or enjoy a refreshing meal on the private patio under bistro lights. Situated across from the half bath, the staircase will guide you up to the home's 3 bedrooms and full bathroom. In the primary bedroom, a hall fitted with 2 closets and vanity leads into the pristine ensuite. An attached 2-car garage, Ring doorbell and other smart house upgrades, a new HVAC system, and a nature-filled community only accentuate the desirability of this gorgeous home. The convenient location grants quick access to shopping, dog-friendly Martial Cottle Park, HWYS 85/87, and the VTA light rail.
- Days on Market
- 8 days
- Current Status
- Sold
- Sold Price
- $880,000
- Over List Price
- 3.7%
- Original Price
- $849,000
- List Price
- $849,000
- On Market Date
- Aug 9, 2022
- Contract Date
- Aug 17, 2022
- Close Date
- Sep 7, 2022
- Property Type
- Townhouse
- Area
- 12 - Blossom Valley
- Zip Code
- 95123
- MLS ID
- ML81903161
- APN
- 464-55-031
- Year Built
- 1984
- Stories in Building
- 2
- Possession
- COE
- COE
- Sep 7, 2022
- Data Source
- MLSL
- Origin MLS System
- MLSListings, Inc.
Del Roble Elementary School
Public K-6 Elementary
Students: 556 Distance: 0.3mi
Frost (Earl) Elementary School
Public K-8 Elementary, Independent Study, Gifted Talented
Students: 638 Distance: 0.6mi
Gunderson High School
Public 9-12 Secondary
Students: 1093 Distance: 0.7mi
Hayes Elementary School
Public K-6 Elementary
Students: 592 Distance: 0.9mi
Allen at Steinbeck School
Public K-5 Elementary
Students: 520 Distance: 1.0mi
Parkview Elementary School
Public K-6 Elementary
Students: 591 Distance: 1.1mi
- Bed
- 3
- Bath
- 2 (1/1)
- Double Sinks, Half on Ground Floor, Shower over Tub - 1, Tile, Updated Bath
- Parking
- 2
- Attached Garage, Guest / Visitor Parking, On Street
- SQ FT
- 1,260
- SQ FT Source
- Unavailable
- Lot SQ FT
- 1,103.0
- Lot Acres
- 0.025321 Acres
- Kitchen
- Cooktop - Electric, Countertop - Quartz, Dishwasher, Exhaust Fan, Garbage Disposal, Microwave, Oven Range, Pantry, Refrigerator
- Cooling
- Central AC
- Dining Room
- Breakfast Bar, Dining Area
- Disclosures
- Natural Hazard Disclosure
- Family Room
- Separate Family Room
- Flooring
- Laminate
- Foundation
- Concrete Slab
- Heating
- Central Forced Air
- Laundry
- In Garage, Washer / Dryer
- Views
- Garden / Greenbelt
- Possession
- COE
- * Fee
- $450
- Name
- Colony Green Homeowners Association
- Phone
- 408-226-3300
- *Fee includes
- Cable / Dish, Exterior Painting, Insurance - Common Area, Roof, and Water
MLS and other Information regarding properties for sale as shown in Theo have been obtained from various sources such as sellers, public records, agents and other third parties. This information may relate to the condition of the property, permitted or unpermitted uses, zoning, square footage, lot size/acreage or other matters affecting value or desirability. Unless otherwise indicated in writing, neither brokers, agents nor Theo have verified, or will verify, such information. If any such information is important to buyer in determining whether to buy, the price to pay or intended use of the property, buyer is urged to conduct their own investigation with qualified professionals, satisfy themselves with respect to that information, and to rely solely on the results of that investigation.
School data provided by GreatSchools. School service boundaries are intended to be used as reference only. To verify enrollment eligibility for a property, contact the school directly.
