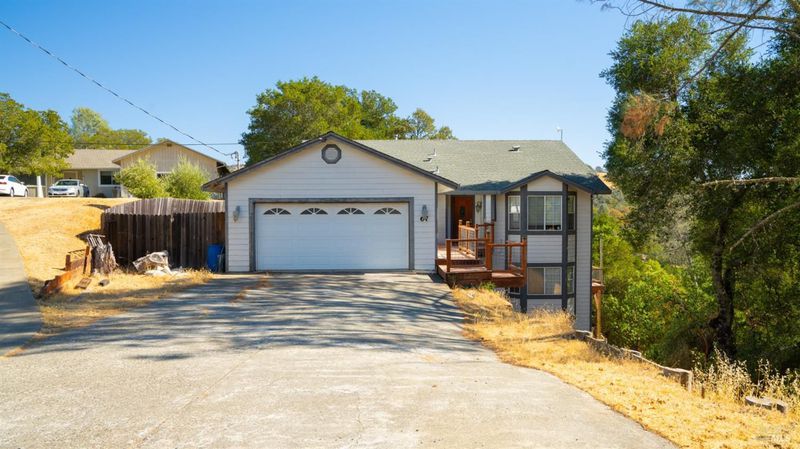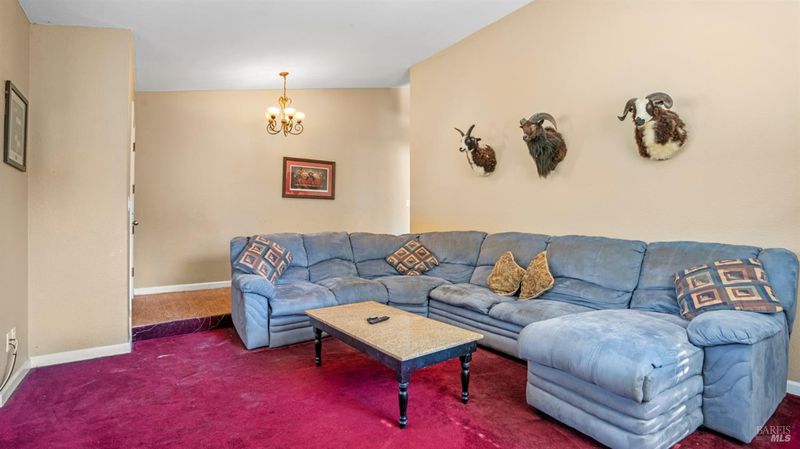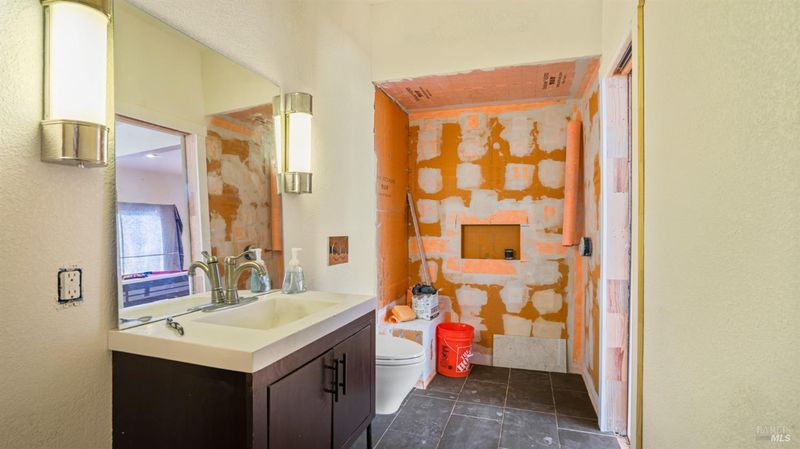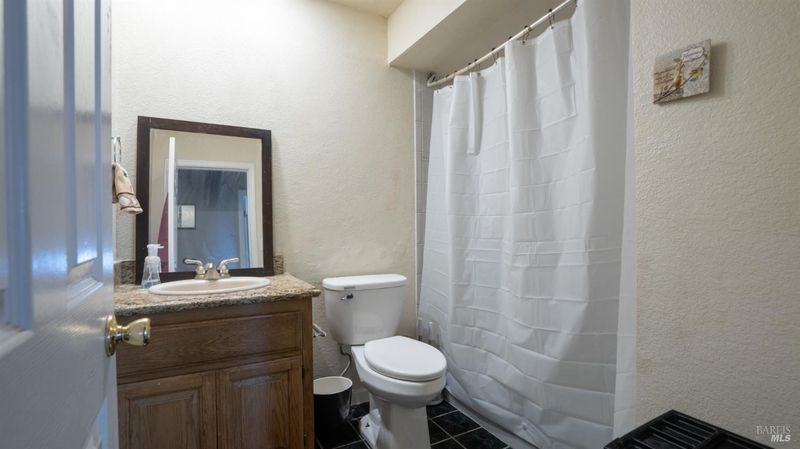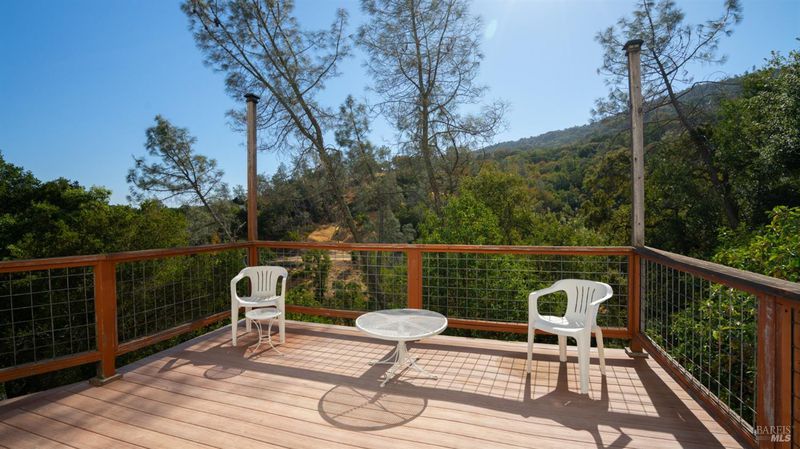
$529,900
2,714
SQ FT
$195
SQ/FT
67 Zinnia Lane
@ Circle Oaks Dr - Circle Oaks, Napa
- 4 Bed
- 3 Bath
- 4 Park
- 2,714 sqft
- Napa
-

Charming Country Fixer - Perfect Investment Opportunity in Circle Oaks. Every home has a story and this house is waiting for you to write its next chapter. Nestled on a peaceful 1/2-acre lot in the heart of the country offering a serene escape and endless potential for the right buyer. Though it needs some TLC, this home has strong bones and plenty of charm. The open plan main living area features a cozy wood-burning stove, a spacious kitchen with rustic appeal, and bedrooms filled with natural light. The partially complete lower level holds incredible potential, with enough space to create an in-law unit complete with kitchenette and its own entranceideal for multi-generational living or a rental opportunity. Step outside to enjoy not one, but two decks, each offering stunning views of the surrounding landscape. These outdoor spaces are perfect for morning coffee, evening relaxation, or entertaining guests while soaking in the beauty of the countryside. With a little vision and effort, this house can become a stunning country home, a vacation retreat, or a valuable investment property. If you're looking for a home with potential and a story to tell, this one is ready for its next chapterwill you be the one to write it?
- Days on Market
- 72 days
- Current Status
- Contingent
- Original Price
- $629,500
- List Price
- $529,900
- On Market Date
- Oct 9, 2024
- Contingent Date
- Dec 9, 2024
- Property Type
- Single Family Residence
- Area
- Circle Oaks
- Zip Code
- 94558
- MLS ID
- 324079937
- APN
- 032-320-017-000
- Year Built
- 1992
- Stories in Building
- Unavailable
- Possession
- Close Of Escrow
- Data Source
- BAREIS
- Origin MLS System
Vichy Elementary School
Public K-5 Elementary
Students: 361 Distance: 5.6mi
Sunrise Montessori Of Napa Valley
Private K-6 Montessori, Elementary, Coed
Students: 73 Distance: 7.0mi
Vintage High School
Public 9-12 Secondary
Students: 1801 Distance: 7.3mi
Aldea Non-Public
Private 6-12 Special Education, Combined Elementary And Secondary, All Male
Students: 7 Distance: 7.3mi
Faith Learning Center
Private K-12 Combined Elementary And Secondary, Religious, Nonprofit
Students: NA Distance: 7.5mi
Kolbe Academy & Trinity Prep
Private K-12 Combined Elementary And Secondary, Religious, Coed
Students: 104 Distance: 7.6mi
- Bed
- 4
- Bath
- 3
- Shower Stall(s)
- Parking
- 4
- Attached
- SQ FT
- 2,714
- SQ FT Source
- Assessor Auto-Fill
- Lot SQ FT
- 11,008.0
- Lot Acres
- 0.2527 Acres
- Kitchen
- Kitchen/Family Combo
- Cooling
- Central
- Exterior Details
- Balcony
- Fire Place
- Family Room, Kitchen, Wood Burning
- Heating
- Central
- Laundry
- Electric, Inside Room
- Main Level
- Bedroom(s), Family Room, Full Bath(s), Garage, Kitchen, Living Room, Primary Bedroom
- Views
- Hills, Mountains, Woods
- Possession
- Close Of Escrow
- Basement
- Partial
- Architectural Style
- Contemporary
- * Fee
- $450
- Name
- Community Archives
- Phone
- (833) 462-3627
- *Fee includes
- Maintenance Grounds and Other
MLS and other Information regarding properties for sale as shown in Theo have been obtained from various sources such as sellers, public records, agents and other third parties. This information may relate to the condition of the property, permitted or unpermitted uses, zoning, square footage, lot size/acreage or other matters affecting value or desirability. Unless otherwise indicated in writing, neither brokers, agents nor Theo have verified, or will verify, such information. If any such information is important to buyer in determining whether to buy, the price to pay or intended use of the property, buyer is urged to conduct their own investigation with qualified professionals, satisfy themselves with respect to that information, and to rely solely on the results of that investigation.
School data provided by GreatSchools. School service boundaries are intended to be used as reference only. To verify enrollment eligibility for a property, contact the school directly.
