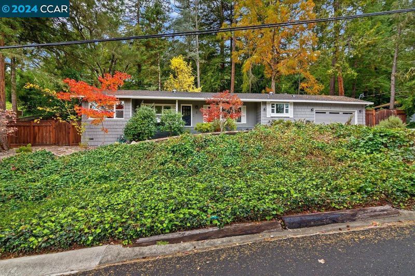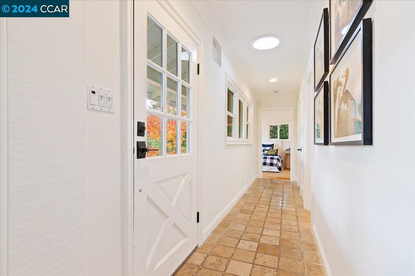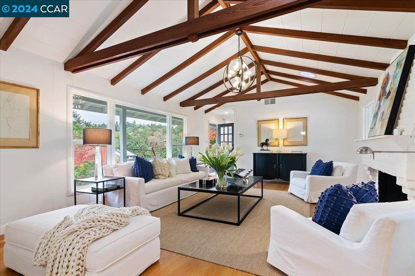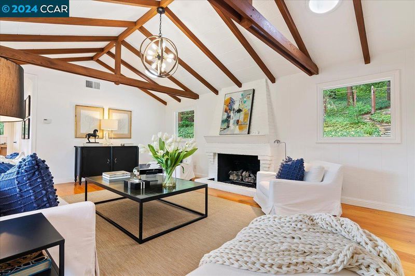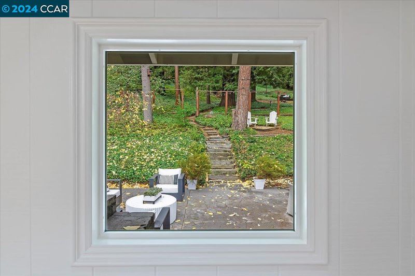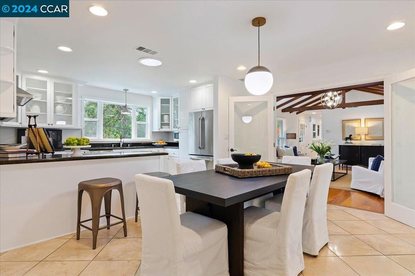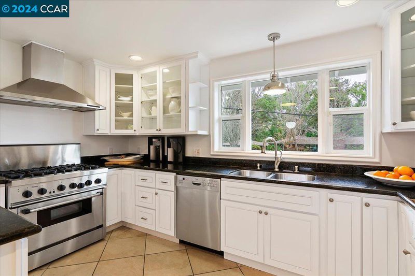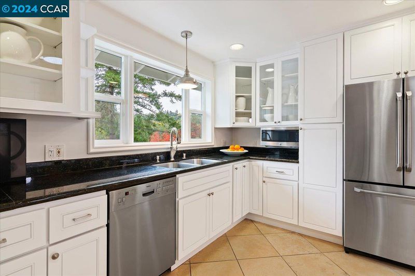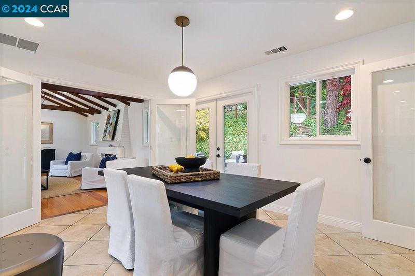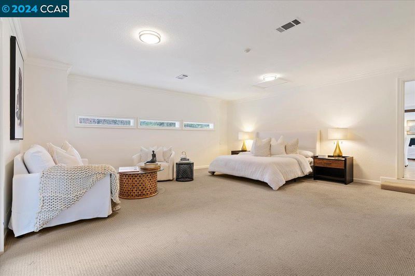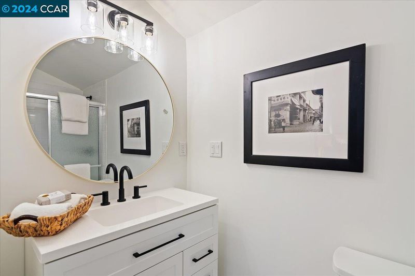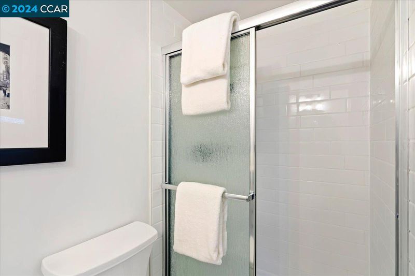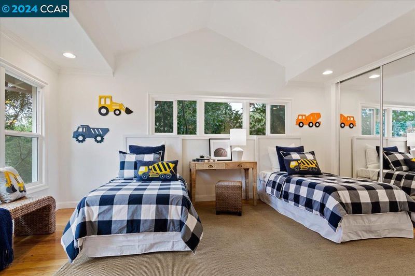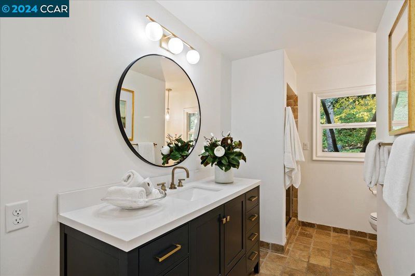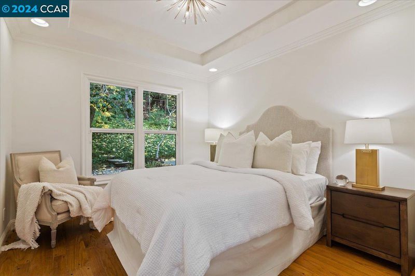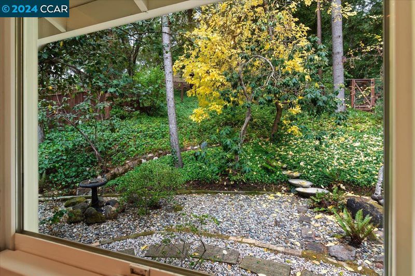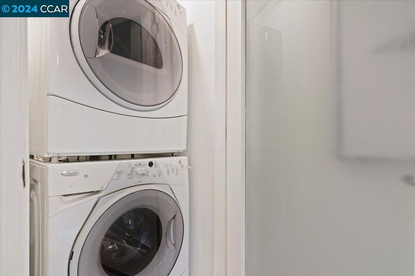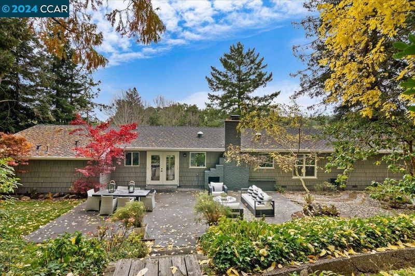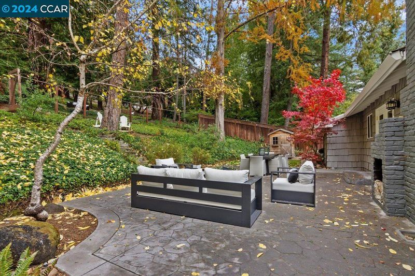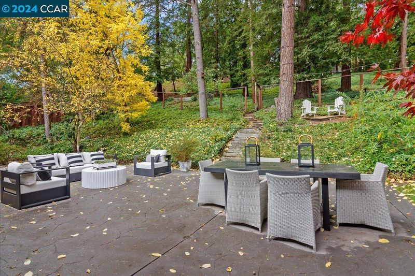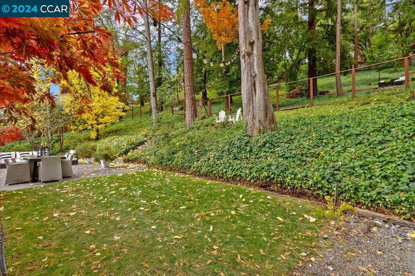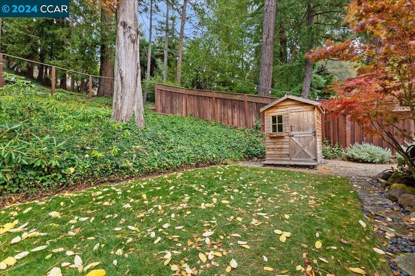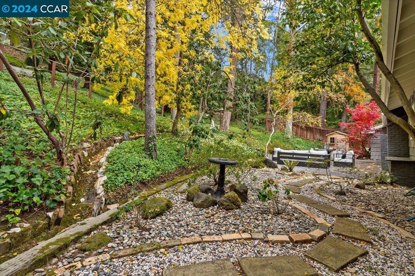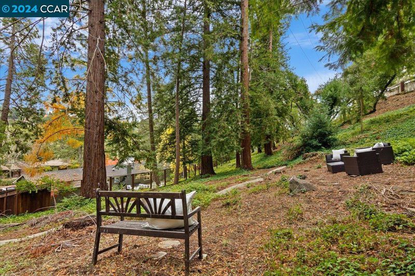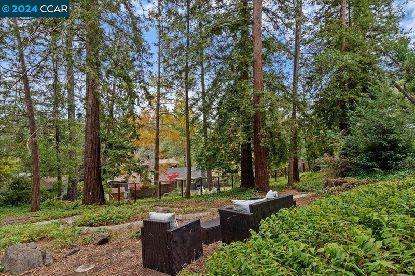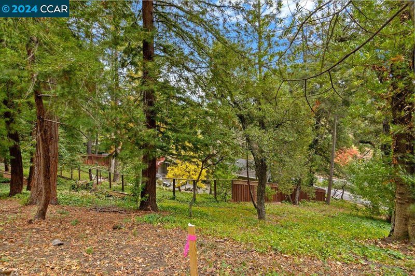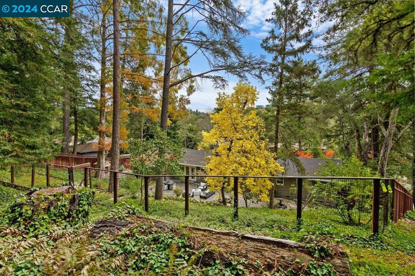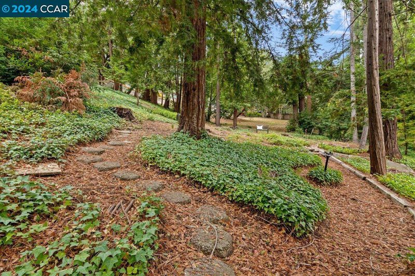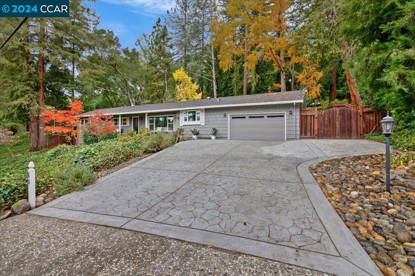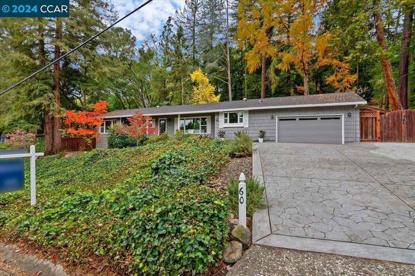
$1,649,000
1,716
SQ FT
$961
SQ/FT
60 Camino Encinas
@ Moraga Way - Other, Orinda
- 3 Bed
- 2 Bath
- 0 Park
- 1,716 sqft
- Orinda
-

-
Sun Nov 24, 1:00 pm - 4:00 pm
Sophisticated New England-style charmer in the heart of Orinda, combining timeless character with modern amenities. Ideally located less than half a mile from Peet’s Coffee, Theater Square, and the “shortcut stairs” to BART. This home offers both convenience and charm. Freshly painted inside and out, gleaming hardwood floors, updated bathrooms and a vaulted living room ceiling with a cozy gas fireplace. The kitchen boasts a Thermador 6-burner range, Bosch dishwasher, granite countertops, and crisp white cabinets, combining style and functionality. The primary suite includes a newly updated en-suite bath, fresh carpeting, and a versatile space for a home office or sitting area. Two spacious bedroom, at the other end of the home provide a pleasant separation of space. The expansive, approximately 0.74-acre private yard evokes a Tahoe feel. The property offers opportunity for expansion and is a peaceful retreat for outdoor enthusists.
Sophisticated New England-style charmer in the heart of Orinda, combining timeless character with modern amenities. Ideally located less than half a mile from Peet’s Coffee, Theater Square, and the “shortcut stairs” to BART. This home offers both convenience and charm. Freshly painted inside and out, gleaming hardwood floors, updated bathrooms and a vaulted living room ceiling with a cozy gas fireplace. The kitchen boasts a Thermador 6-burner range, Bosch dishwasher, granite countertops, and crisp white cabinets, combining style and functionality. The primary suite includes a newly updated en-suite bath, fresh carpeting, and a versatile space for a home office or sitting area. Two spacious bedroom, at the other end of the home provide a pleasant separation of space. The expansive, approximately 0.74-acre private yard evokes a Tahoe feel. The property offers opportunity for expansion and is a peaceful retreat for outdoor enthusists.
- Current Status
- New
- Original Price
- $1,649,000
- List Price
- $1,649,000
- On Market Date
- Nov 22, 2024
- Property Type
- Detached
- D/N/S
- Other
- Zip Code
- 94563
- MLS ID
- 41079449
- APN
- 2730520141
- Year Built
- 1950
- Stories in Building
- 1
- Possession
- COE, Negotiable
- Data Source
- MAXEBRDI
- Origin MLS System
- CONTRA COSTA
Orinda Academy
Private 7-12 Secondary, Coed
Students: 90 Distance: 0.8mi
Glorietta Elementary School
Public K-5 Elementary
Students: 462 Distance: 1.0mi
Holden High School
Private 9-12 Secondary, Nonprofit
Students: 34 Distance: 1.0mi
Bentley Upper
Private 9-12 Nonprofit
Students: 323 Distance: 2.1mi
Del Rey Elementary School
Public K-5 Elementary
Students: 424 Distance: 2.3mi
Wagner Ranch Elementary School
Public K-5 Elementary
Students: 416 Distance: 2.3mi
- Bed
- 3
- Bath
- 2
- Parking
- 0
- Parking Spaces, No Garage, Uncovered Park Spaces 2+
- SQ FT
- 1,716
- SQ FT Source
- Assessor Auto-Fill
- Lot SQ FT
- 32,000.0
- Lot Acres
- 0.74 Acres
- Pool Info
- Membership (Optional), See Remarks
- Kitchen
- Dishwasher, Disposal, Plumbed For Ice Maker, Microwave, Free-Standing Range, Refrigerator, Self Cleaning Oven, Dryer, Washer, Tankless Water Heater, Breakfast Bar, Counter - Stone, Eat In Kitchen, Garbage Disposal, Ice Maker Hookup, Range/Oven Free Standing, Self-Cleaning Oven, Skylight(s), Updated Kitchen
- Cooling
- Ceiling Fan(s), Central Air
- Disclosures
- Easements, Home Warranty Plan, Nat Hazard Disclosure, Disclosure Package Avail, Disclosure Statement
- Entry Level
- Exterior Details
- Backyard, Garden, Back Yard, Dog Run, Front Yard, Garden/Play, Side Yard, Sprinklers Back, Landscape Back, Landscape Front, Low Maintenance, Manual Sprinkler Front, Private Entrance, Yard Space
- Flooring
- Hardwood, Tile, Carpet
- Foundation
- Fire Place
- Brick, Gas, Gas Starter, Living Room, See Remarks
- Heating
- Forced Air
- Laundry
- Dryer, Gas Dryer Hookup, Laundry Closet, Laundry Room, Washer, Washer/Dryer Stacked Incl
- Main Level
- 3 Bedrooms, 2 Baths, Primary Bedrm Suite - 1, Laundry Facility, Main Entry
- Possession
- COE, Negotiable
- Basement
- Crawl Space, Partial
- Architectural Style
- Ranch
- Non-Master Bathroom Includes
- Skylight, Tile, Updated Baths
- Construction Status
- Existing
- Additional Miscellaneous Features
- Backyard, Garden, Back Yard, Dog Run, Front Yard, Garden/Play, Side Yard, Sprinklers Back, Landscape Back, Landscape Front, Low Maintenance, Manual Sprinkler Front, Private Entrance, Yard Space
- Location
- Premium Lot, Secluded, Sloped Up, Front Yard, Landscape Front, Pool Site, Wood, Landscape Back
- Roof
- Composition Shingles
- Water and Sewer
- Public
- Fee
- Unavailable
MLS and other Information regarding properties for sale as shown in Theo have been obtained from various sources such as sellers, public records, agents and other third parties. This information may relate to the condition of the property, permitted or unpermitted uses, zoning, square footage, lot size/acreage or other matters affecting value or desirability. Unless otherwise indicated in writing, neither brokers, agents nor Theo have verified, or will verify, such information. If any such information is important to buyer in determining whether to buy, the price to pay or intended use of the property, buyer is urged to conduct their own investigation with qualified professionals, satisfy themselves with respect to that information, and to rely solely on the results of that investigation.
School data provided by GreatSchools. School service boundaries are intended to be used as reference only. To verify enrollment eligibility for a property, contact the school directly.
