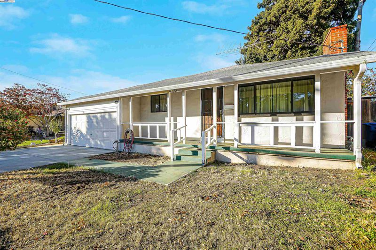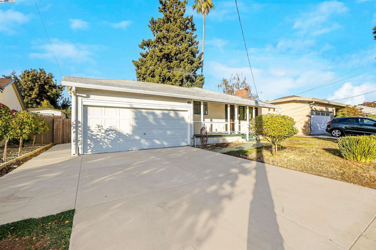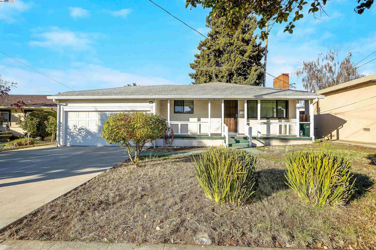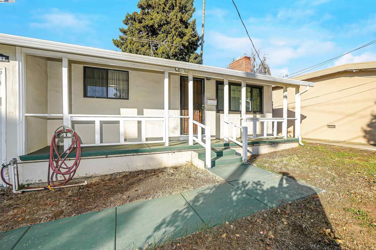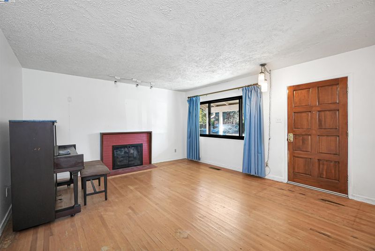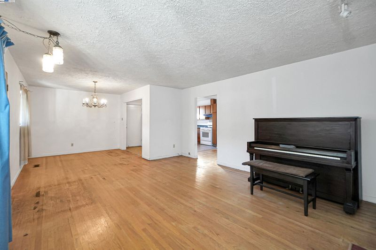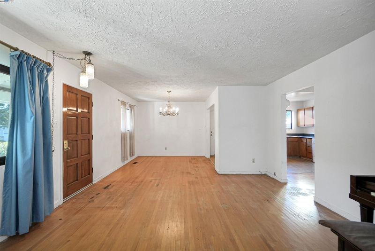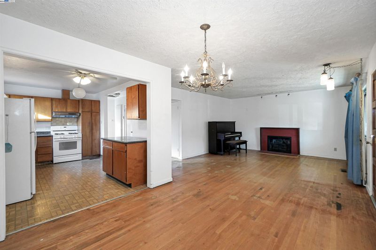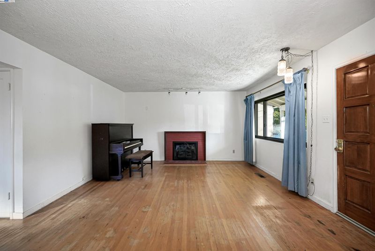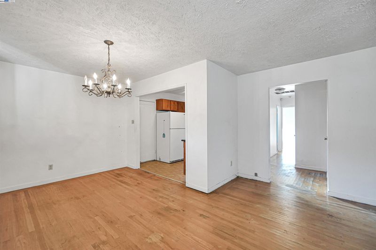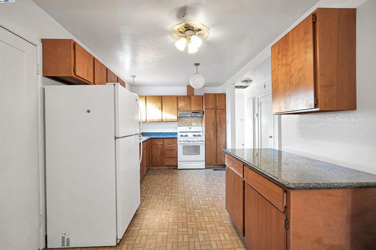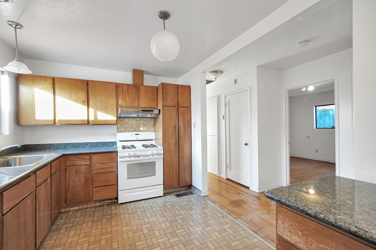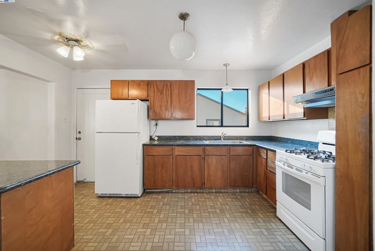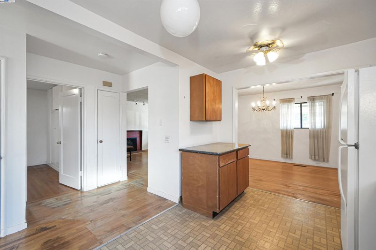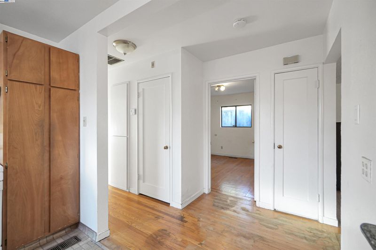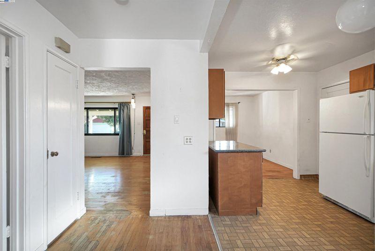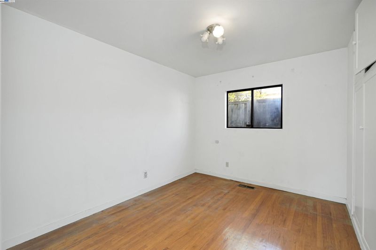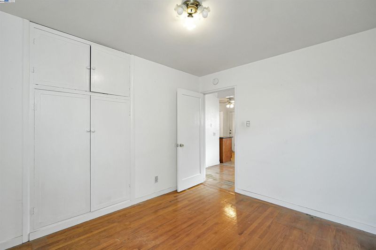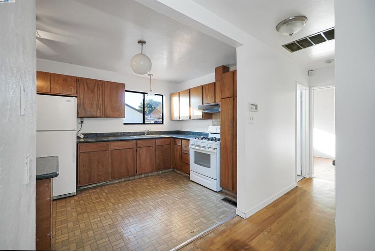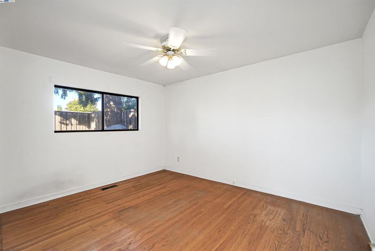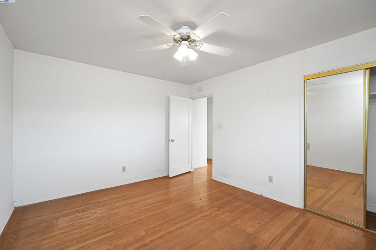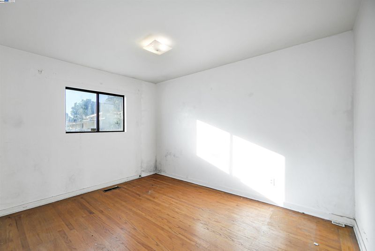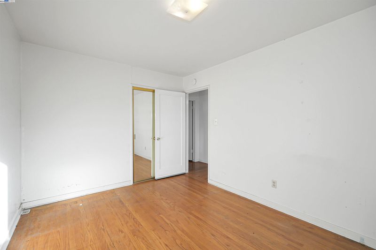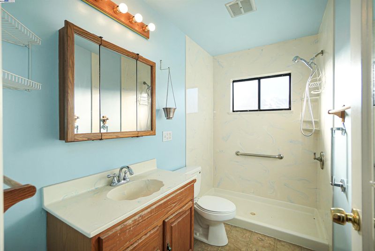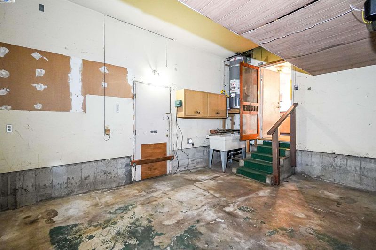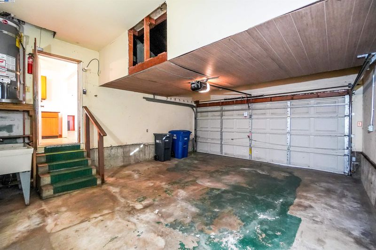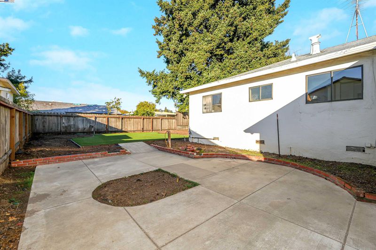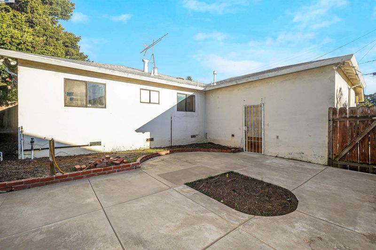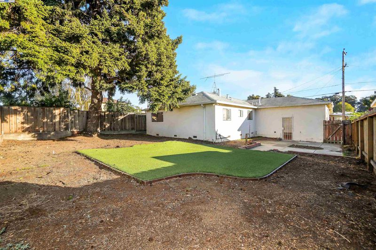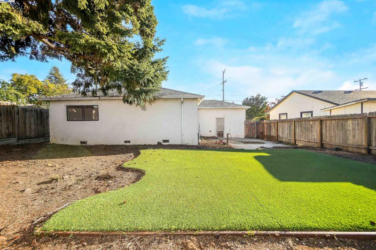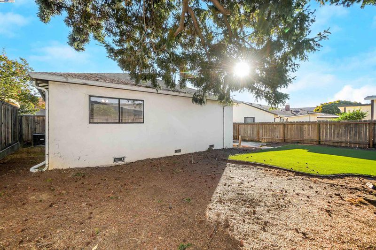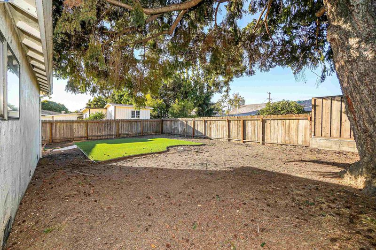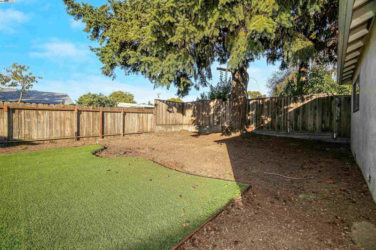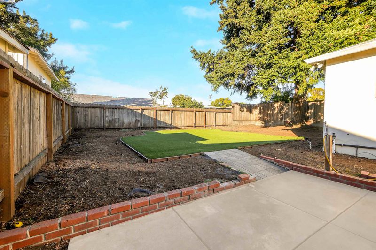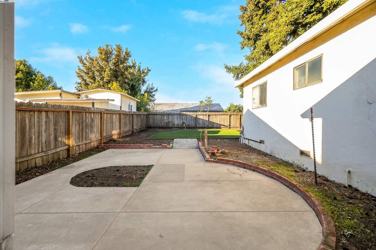
$699,950
1,107
SQ FT
$632
SQ/FT
266 Gloria St
@ Jane Ave - Huntwood, Hayward
- 3 Bed
- 1 Bath
- 2 Park
- 1,107 sqft
- Hayward
-

Location, location, location!!! One of Hayward’s best kept secrets…The Huntwood 1 neighborhood. Only 2 ways in and 2 ways out. Pride of ownership, and a reputation for stability. Buyer’s MUST check this one out. 3 bedrooms, 1 bath, and a double car garage on one of the best streets in the community. Only 1 block from Sorensdale Recreation Center and Park, a quaint and hidden gem MOST people in Hayward have never heard of. A fabulous playground for the kids, and picnic tables for weekends with family and friends, or a quiet personal retreat. More often than not, it’s a private place of solitude and beauty.Seller had a new concrete driveway installed just a few years ago. Dual pane windows, central heating AND air conditioning!!! The “heritage-type” pine tree in the back yard is iconic. Original hardwood floors can be completely brought back to life for only $3,500. A little work will make this a safe and memorable place to live, or a smart buy for your child’s first home. A great place for children (and grandchildren) to grow up!!! Look at the beautiful homes on this street and then imagine you living here.
- Current Status
- New
- Original Price
- $699,950
- List Price
- $699,950
- On Market Date
- Nov 3, 2025
- Property Type
- Detached
- D/N/S
- Huntwood
- Zip Code
- 94544
- MLS ID
- 41116543
- APN
- 4522846
- Year Built
- 1952
- Stories in Building
- 1
- Possession
- Close Of Escrow
- Data Source
- MAXEBRDI
- Origin MLS System
- BAY EAST
Tennyson High School
Public 9-12 Secondary
Students: 1423 Distance: 0.4mi
Harder Elementary School
Public K-6 Elementary
Students: 569 Distance: 0.4mi
Bayside Seventh-Day Adventist Christian
Private 1-8 Elementary, Religious, Coed
Students: 22 Distance: 0.5mi
Bowman Elementary School
Public K-6 Elementary, Yr Round
Students: 301 Distance: 0.6mi
Glassbrook Elementary School
Public K-6 Elementary
Students: 515 Distance: 0.6mi
Tyrrell Elementary School
Public K-6 Elementary
Students: 675 Distance: 0.6mi
- Bed
- 3
- Bath
- 1
- Parking
- 2
- Attached
- SQ FT
- 1,107
- SQ FT Source
- Public Records
- Lot SQ FT
- 5,555.0
- Lot Acres
- 0.13 Acres
- Pool Info
- None
- Kitchen
- Gas Range, Gas Range/Cooktop
- Cooling
- Ceiling Fan(s), Central Air
- Disclosures
- Nat Hazard Disclosure
- Entry Level
- Exterior Details
- Back Yard, Front Yard
- Flooring
- Hardwood, Linoleum, Tile
- Foundation
- Fire Place
- Living Room
- Heating
- Forced Air
- Laundry
- Hookups Only, In Garage
- Main Level
- 3 Bedrooms, 1 Bath
- Possession
- Close Of Escrow
- Architectural Style
- Traditional
- Construction Status
- Existing
- Additional Miscellaneous Features
- Back Yard, Front Yard
- Location
- Front Yard
- Roof
- Shingle
- Water and Sewer
- Public
- Fee
- Unavailable
MLS and other Information regarding properties for sale as shown in Theo have been obtained from various sources such as sellers, public records, agents and other third parties. This information may relate to the condition of the property, permitted or unpermitted uses, zoning, square footage, lot size/acreage or other matters affecting value or desirability. Unless otherwise indicated in writing, neither brokers, agents nor Theo have verified, or will verify, such information. If any such information is important to buyer in determining whether to buy, the price to pay or intended use of the property, buyer is urged to conduct their own investigation with qualified professionals, satisfy themselves with respect to that information, and to rely solely on the results of that investigation.
School data provided by GreatSchools. School service boundaries are intended to be used as reference only. To verify enrollment eligibility for a property, contact the school directly.
