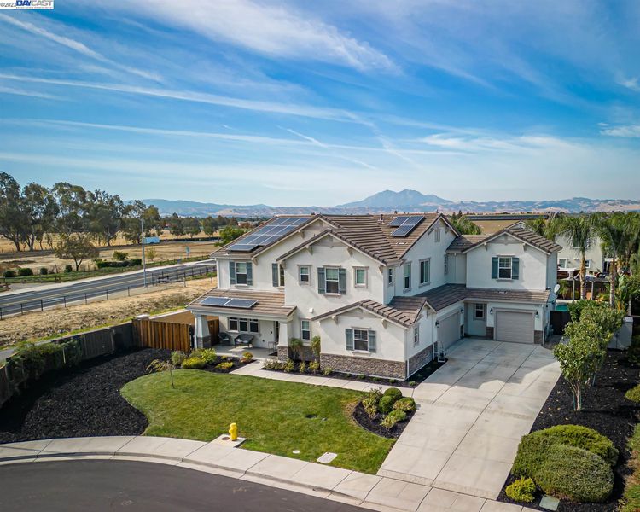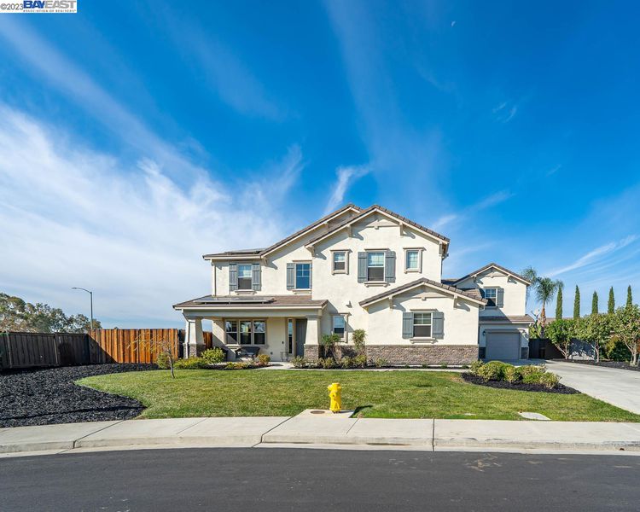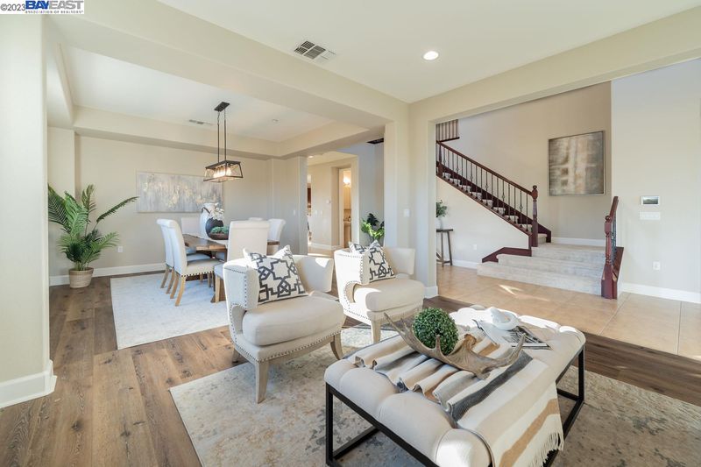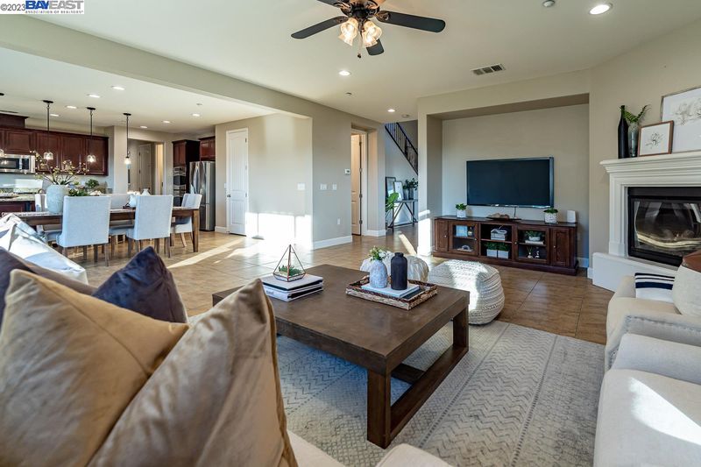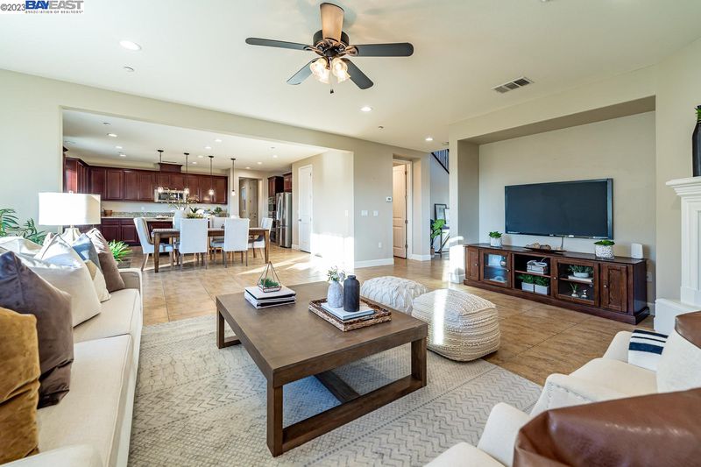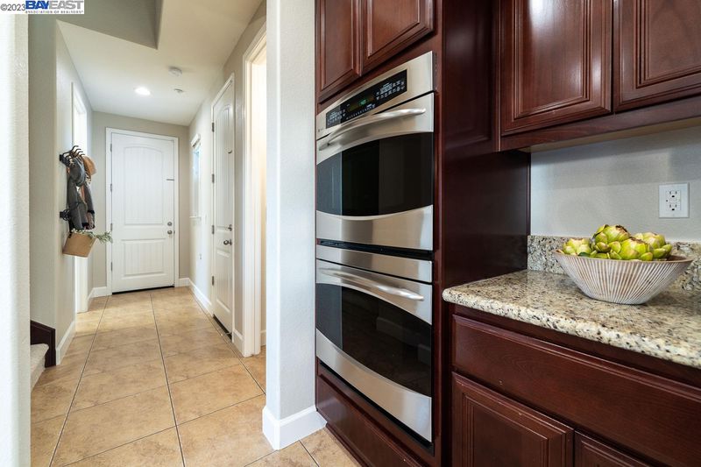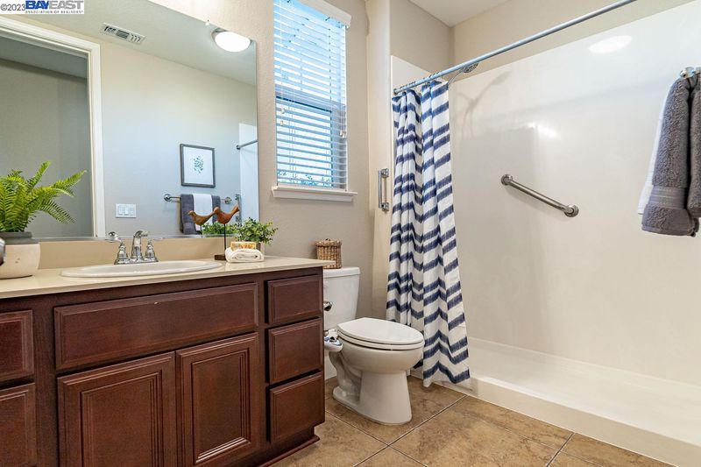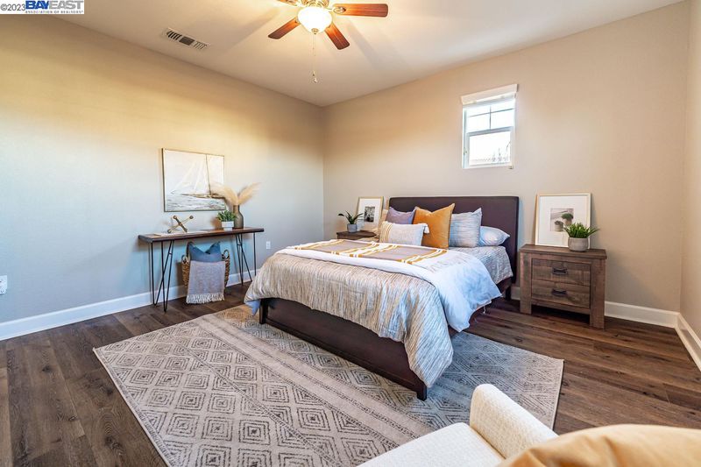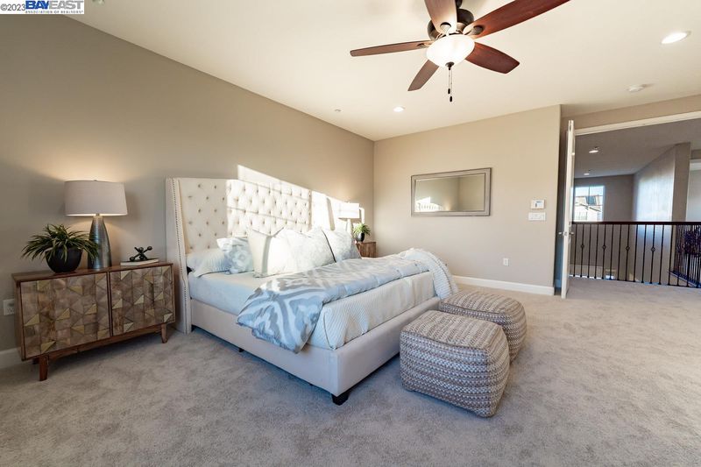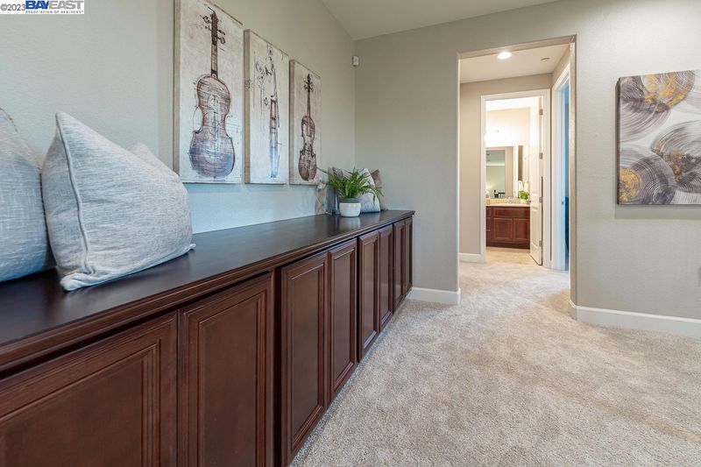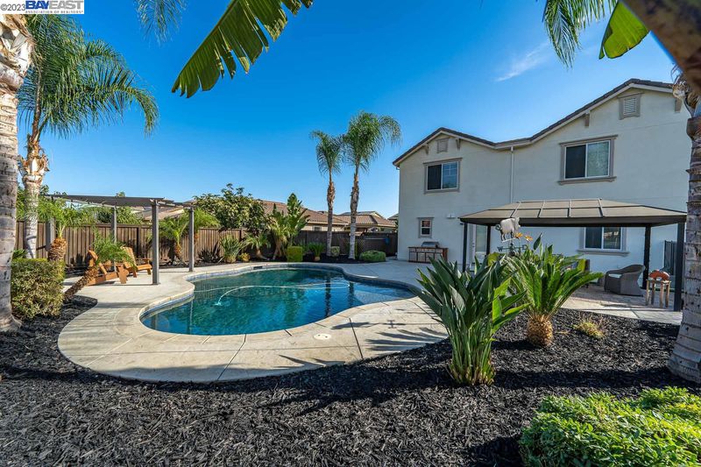 Sold 2.4% Under Asking
Sold 2.4% Under Asking
$1,395,000
4,758
SQ FT
$293
SQ/FT
1949 Crowley Ct
@ Fremont Peak - None, Brentwood
- 6 Bed
- 4.5 (4/1) Bath
- 3 Park
- 4,758 sqft
- BRENTWOOD
-

Located in the prestigious Portofino Estates. This highly desired Esperia Alt floor plan has it all. Situated at the end of the court on a premium lot with Mount Diablo views. Designed with plenty of space for the family and is an entertainers dream. 6 Bed, 4.5 Baths, Two bedrooms tucked in the back right-wing sharing the full hall bathroom, Jr suite nestled in the front wing with a full bathroom and walk in closet, Spacious Loft and a large optional bonus room. On the main level you'll find a full bedroom with an adjoining full bathroom including a walk in shower. The open floor plan boasts spacious Living, Formal dining and Family rooms. Flex your inner chef skills in the over-sized gourmet kitchen including a large center island with breakfast bar seating. Step up your entertaining by stepping in to the backyard where you'll be greeted by a spacious and meticulous designed yard with a sparkling gunite pool, bocce ball court and plenty of room on the turf for multiple yard games. Features and upgrades include: Owned Solar System, Newly painted exterior, recently resurfaced pool with new variable speed pool pump, eco friendly landscaping, RV pad with full hook up, Solar window screens, Baby barrier pool fence and LVP flooring + much more.
- Current Status
- Sold
- Sold Price
- $1,395,000
- Under List Price
- 2.4%
- Original Price
- $1,499,000
- List Price
- $1,430,000
- On Market Date
- Jan 25, 2023
- Contract Date
- Mar 27, 2023
- Close Date
- Mar 31, 2023
- Property Type
- Detached
- D/N/S
- None
- Zip Code
- 94513
- MLS ID
- 41017793
- APN
- 018-660-015
- Year Built
- 2012
- Stories in Building
- Unavailable
- Possession
- COE, Negotiable
- COE
- Mar 31, 2023
- Data Source
- MAXEBRDI
- Origin MLS System
- BAY EAST
Marsh Creek Elementary School
Public K-5 Elementary
Students: 732 Distance: 0.3mi
Bouton-Shaw Academy
Private 1-12
Students: 6 Distance: 0.3mi
Mary Casey Black Elementary
Public K-5
Students: 721 Distance: 0.9mi
Freedom High School
Public 9-12 Secondary, Yr Round
Students: 2589 Distance: 1.2mi
William B. Bristow Middle School
Public 6-8 Middle, Yr Round
Students: 1193 Distance: 1.3mi
Liberty Adult Education
Public n/a Adult Education, Yr Round
Students: NA Distance: 1.4mi
- Bed
- 6
- Bath
- 4.5 (4/1)
- Parking
- 3
- Attached Garage, Garage Parking, RV Storage
- SQ FT
- 4,758
- SQ FT Source
- Other
- Lot SQ FT
- 14,592.0
- Lot Acres
- 0.334986 Acres
- Pool Info
- Gunite, In Ground, Pool Sweep
- Kitchen
- Breakfast Bar, Counter - Stone, Dishwasher, Eat In Kitchen, Gas Range/Cooktop, Ice Maker Hookup, Island, Oven Built-in, Pantry
- Cooling
- Central 1 Zone A/C
- Disclosures
- Nat Hazard Disclosure, Disclosure Package Avail
- Exterior Details
- Dual Pane Windows, Stucco, Brick Veneer Skirt
- Flooring
- Tile, Carpet
- Fire Place
- Family Room, Gas Burning
- Heating
- Forced Air 1 Zone
- Laundry
- Inside Area, Space For Frzr/Refr
- Main Level
- 1 Bedroom, 1.5 Baths, Laundry Facility
- Possession
- COE, Negotiable
- Architectural Style
- Traditional
- Construction Status
- Existing
- Additional Equipment
- Garage Door Opener, Security Alarm - Leased, Water Heater Gas, Carbon Mon Detector, Double Strapped Water Htr, Smoke Detector, Solar
- Lot Description
- Court, Premium Lot, Backyard, Fire Hydrant(s), Front Yard, Landscape Back, Landscape Front
- Pool
- Gunite, In Ground, Pool Sweep
- Roof
- Tile
- Solar
- Solar Electrical Owned
- Terms
- Cash, Conventional, 1031 Exchange, VA
- Water and Sewer
- Sewer System - Public, Water - Public, Sewer In & Connected
- Yard Description
- Back Yard, Fenced, Front Yard, Patio, Side Yard, Sprinklers Automatic, Tool Shed, Back Yard Fence, Front Porch, Landscape Back, Landscape Front
- Fee
- Unavailable
MLS and other Information regarding properties for sale as shown in Theo have been obtained from various sources such as sellers, public records, agents and other third parties. This information may relate to the condition of the property, permitted or unpermitted uses, zoning, square footage, lot size/acreage or other matters affecting value or desirability. Unless otherwise indicated in writing, neither brokers, agents nor Theo have verified, or will verify, such information. If any such information is important to buyer in determining whether to buy, the price to pay or intended use of the property, buyer is urged to conduct their own investigation with qualified professionals, satisfy themselves with respect to that information, and to rely solely on the results of that investigation.
School data provided by GreatSchools. School service boundaries are intended to be used as reference only. To verify enrollment eligibility for a property, contact the school directly.
