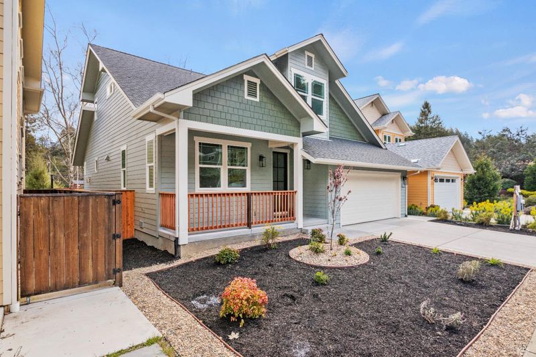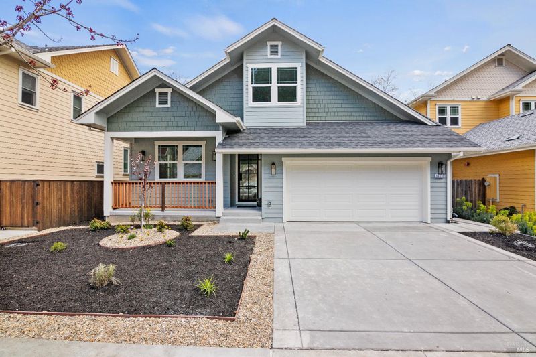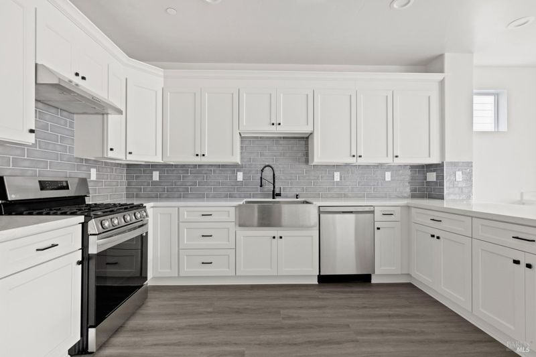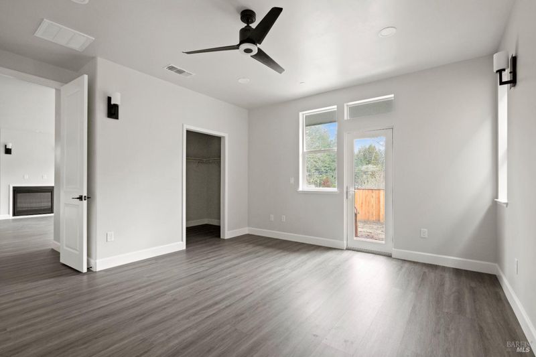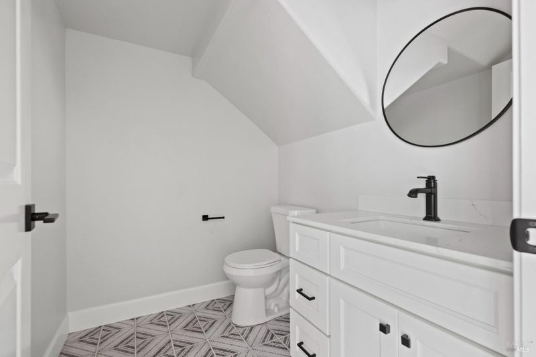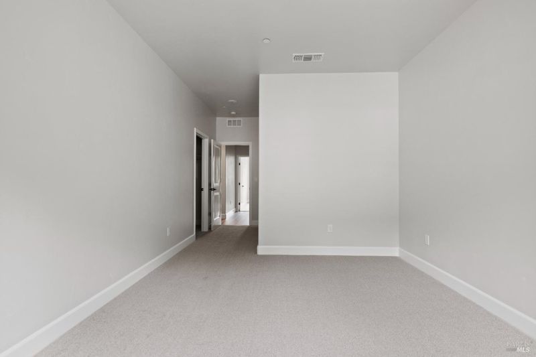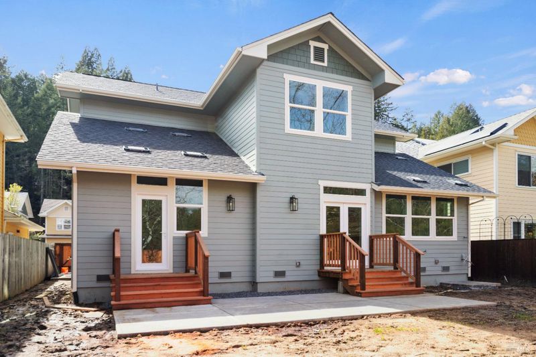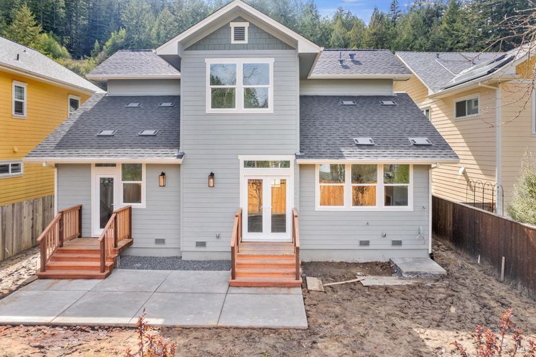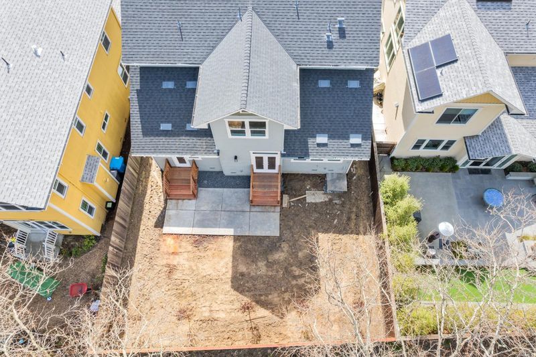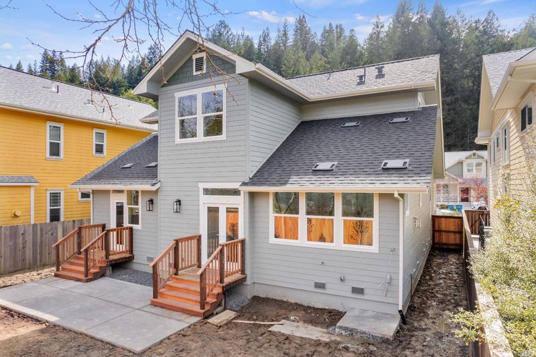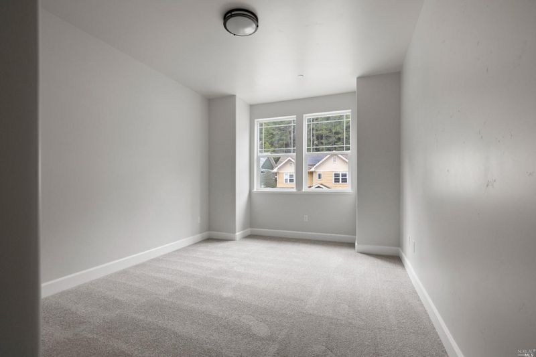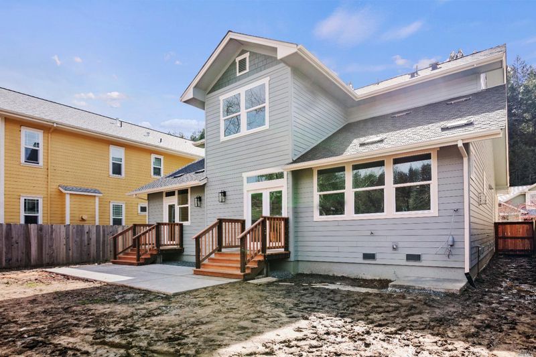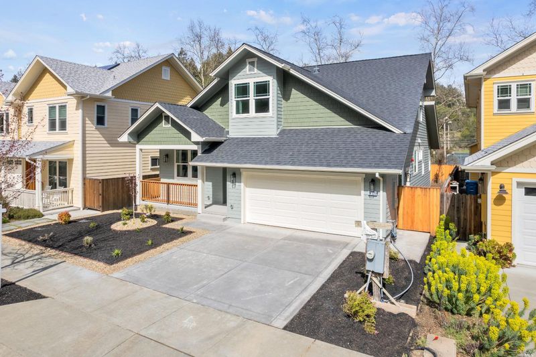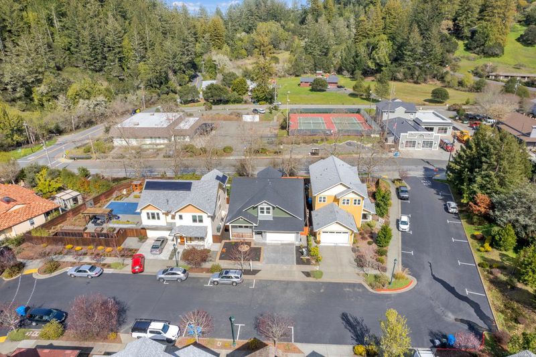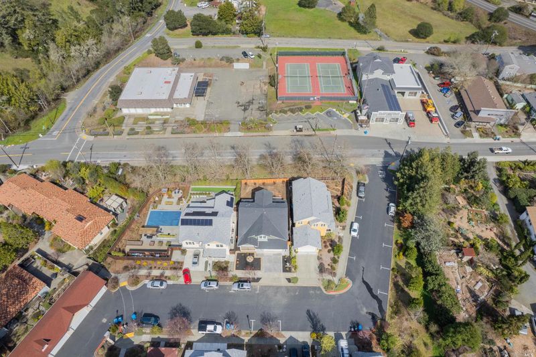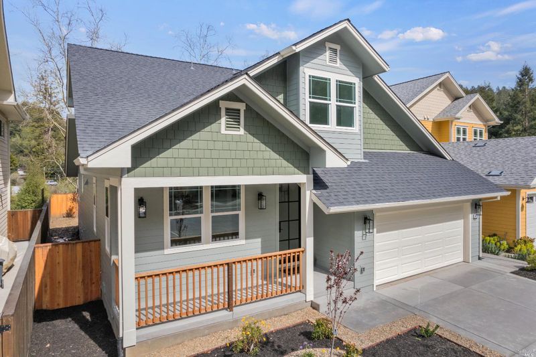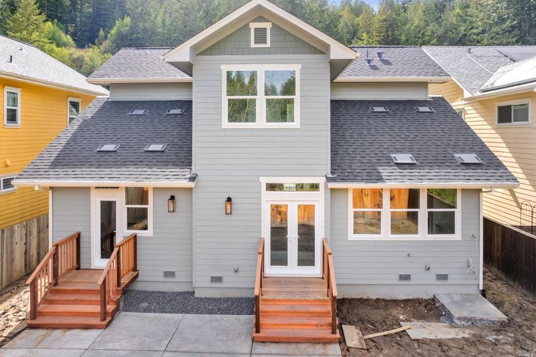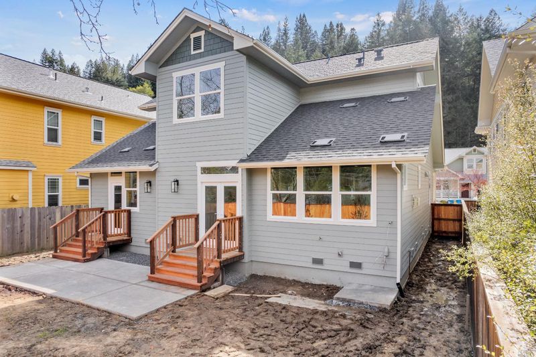 Sold 2.7% Under Asking
Sold 2.7% Under Asking
$875,000
2,399
SQ FT
$365
SQ/FT
14610 Jomark Lane
@ Bohemian Hwy - Sebastopol, Occidental
- 4 Bed
- 3 (2/1) Bath
- 4 Park
- 2,399 sqft
- Occidental
-

Tucked away in a quiet, peaceful neighborhood in the charming town of Occidental, this well-designed, newly constructed home offers vaulted ceilings, 4 bedroom/ 2.5 baths, and features an inviting front porch & entry, formal dining, and a spacious great room w/cozy fireplace. The gourmet kitchen has quartz countertops, subway tile backsplash, soft-close cabinetry, a pantry, kitchen island & new energy efficient stainless-steel appliances. Conveniently located off the great room on the first level, is the primary bedroom which offers a sizable walk-in-closet & luxurious bathroom. Located upstairs, are additional bedrooms, a bathroom, laundry room & storage. This home boasts gorgeous LVP floors, designer lighting fixtures, high-quality finishes & best of all, a low-maintenance yard. It's a short walk to downtown, art galleries, gift shops, dining establishments and a seasonal Farmer's Market. If you want to live by the woods, but not in the woods, this is the home for you! It's minutes to the Coast and to the Redwoods.
- Days on Market
- 186 days
- Current Status
- Sold
- Sold Price
- $875,000
- Under List Price
- 2.7%
- Original Price
- $1,199,000
- List Price
- $899,000
- On Market Date
- Jan 20, 2023
- Contingent Date
- Aug 18, 2023
- Contract Date
- Oct 20, 2023
- Close Date
- Oct 20, 2023
- Property Type
- Single Family Residence
- Area
- Sebastopol
- Zip Code
- 95465
- MLS ID
- 322103175
- APN
- 074-340-005-000
- Year Built
- 2023
- Stories in Building
- Unavailable
- Possession
- Close Of Escrow
- COE
- Oct 20, 2023
- Data Source
- BAREIS
- Origin MLS System
Harmony Elementary School
Public K-1 Elementary
Students: 58 Distance: 1.7mi
Salmon Creek School - A Charter
Charter 2-8 Middle
Students: 191 Distance: 1.7mi
Nonesuch School
Private 6-12 Nonprofit
Students: 22 Distance: 2.9mi
Plumfield Academy
Private K-12 Special Education, Combined Elementary And Secondary, All Male
Students: 20 Distance: 4.3mi
Pacific Christian Academy
Private 3-12 Combined Elementary And Secondary, Religious, Coed
Students: 6 Distance: 4.9mi
Oak Grove Elementary School
Public K Elementary
Students: 82 Distance: 4.9mi
- Bed
- 4
- Bath
- 3 (2/1)
- Double Sinks, Low-Flow Toilet(s), Quartz, Shower Stall(s), Soaking Tub, Tile
- Parking
- 4
- Attached, Garage Facing Front, Interior Access, Side-by-Side
- SQ FT
- 2,399
- SQ FT Source
- Builder
- Lot SQ FT
- 5,175.0
- Lot Acres
- 0.1188 Acres
- Kitchen
- Island, Island w/Sink, Kitchen/Family Combo, Pantry Cabinet, Quartz Counter
- Cooling
- Central
- Dining Room
- Formal Room
- Living Room
- Great Room
- Flooring
- Carpet, Laminate, Tile
- Fire Place
- Living Room
- Heating
- Central, Fireplace(s), Gas, Propane
- Laundry
- Cabinets, Electric, Gas Hook-Up, Hookups Only, Inside Room, Upper Floor
- Upper Level
- Bedroom(s), Full Bath(s)
- Main Level
- Dining Room, Full Bath(s), Garage, Kitchen, Primary Bedroom, Partial Bath(s), Street Entrance
- Views
- Other
- Possession
- Close Of Escrow
- Architectural Style
- Traditional
- * Fee
- $256
- Name
- Harmony Village
- Phone
- (707) 584-5123
- *Fee includes
- Common Areas, Maintenance Grounds, Management, and Road
MLS and other Information regarding properties for sale as shown in Theo have been obtained from various sources such as sellers, public records, agents and other third parties. This information may relate to the condition of the property, permitted or unpermitted uses, zoning, square footage, lot size/acreage or other matters affecting value or desirability. Unless otherwise indicated in writing, neither brokers, agents nor Theo have verified, or will verify, such information. If any such information is important to buyer in determining whether to buy, the price to pay or intended use of the property, buyer is urged to conduct their own investigation with qualified professionals, satisfy themselves with respect to that information, and to rely solely on the results of that investigation.
School data provided by GreatSchools. School service boundaries are intended to be used as reference only. To verify enrollment eligibility for a property, contact the school directly.
