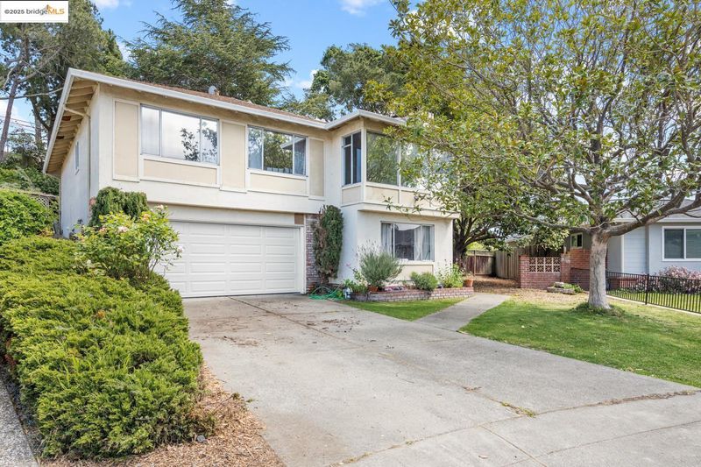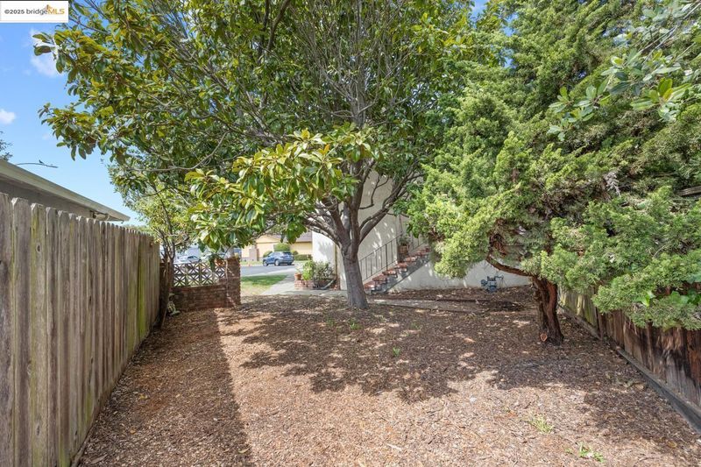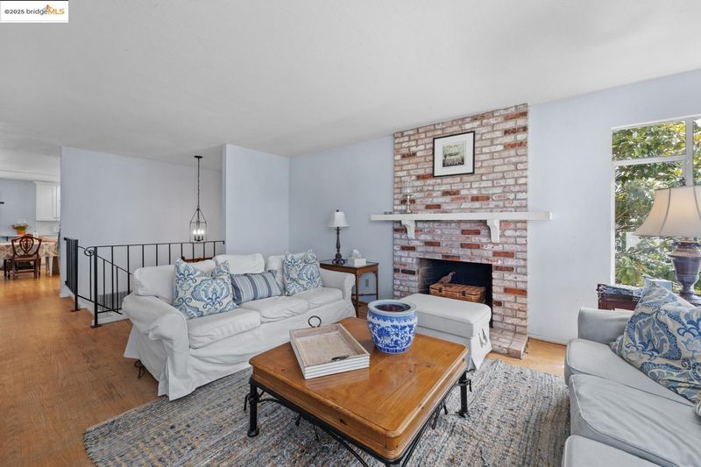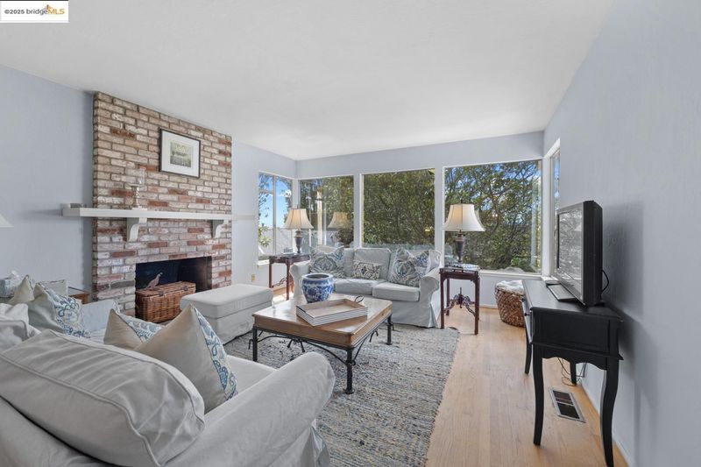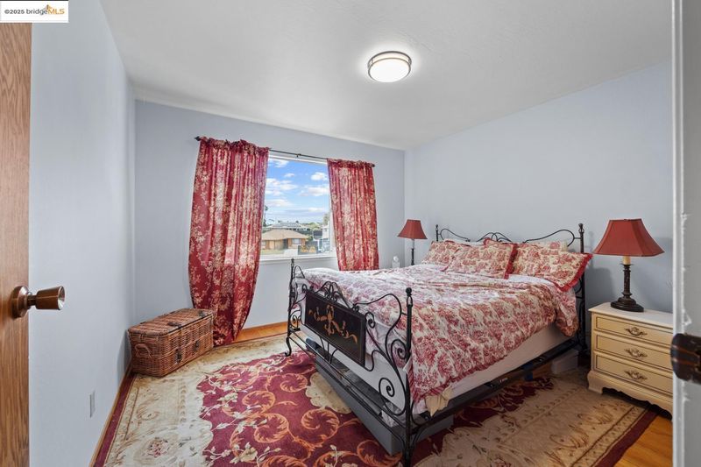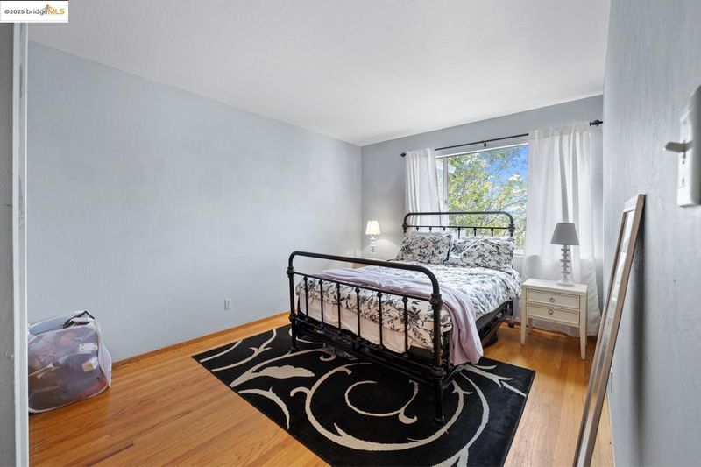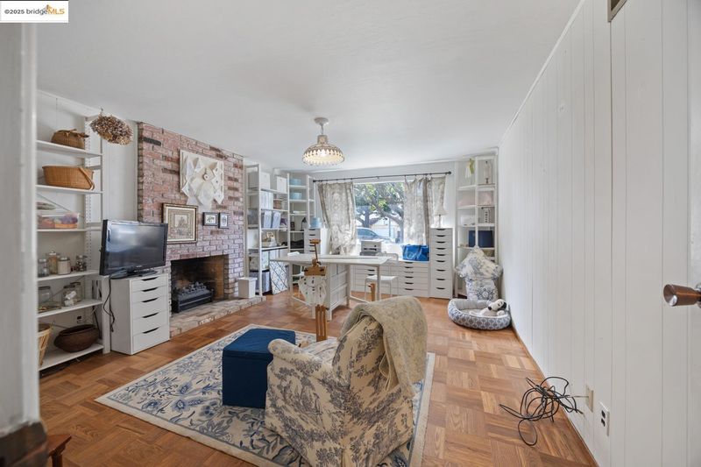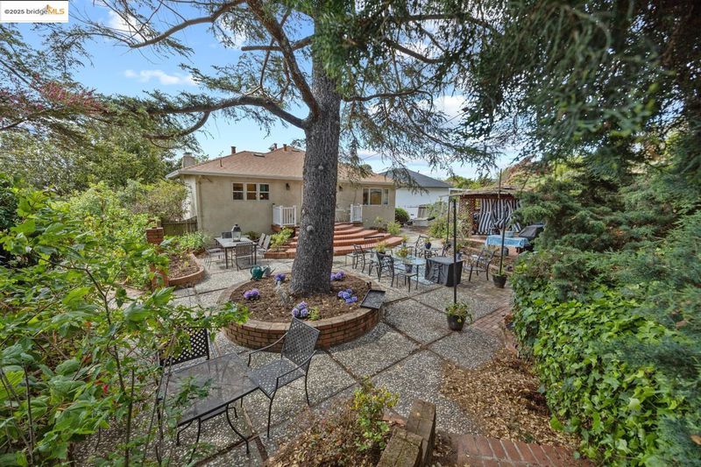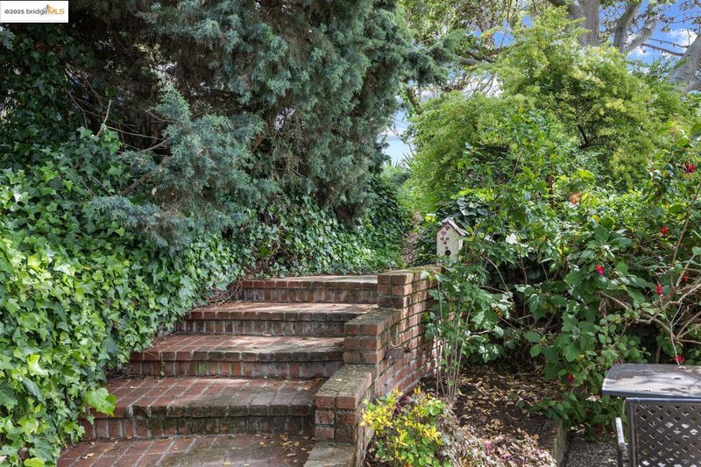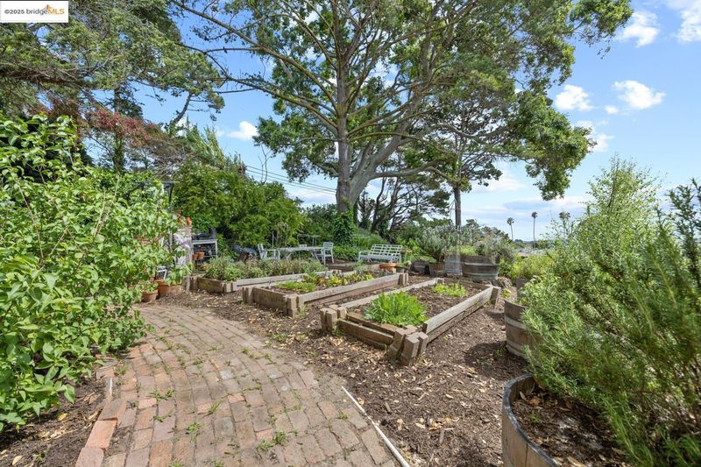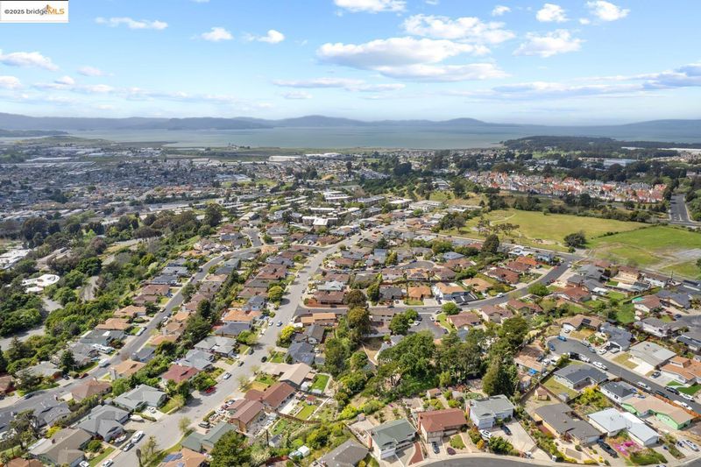
$849,000
1,936
SQ FT
$439
SQ/FT
2821 Erin CT
@ Belfast - Hilltop/College, Richmond
- 3 Bed
- 2.5 (2/1) Bath
- 2 Park
- 1,936 sqft
- Richmond
-

-
Sun Apr 20, 2:00 pm - 4:00 pm
no comments
Tucked away in a peaceful cul-de-sac, this beautifully updated two-story home blends luxurious indoor living with charming outdoor tranquility. The fully remodeled kitchen is a chef’s dream, boasting high-end stainless steel appliances, a professional-grade cooktop, custom cabinetry, and elegant stone countertops—perfect for gourmet meals or casual family cooking. Large windows in the kitchen frame breathtaking views of the San Francisco skyline, filling the space with natural light. Upstairs and down, spacious living areas offer comfort and versatility, ideal for entertaining or relaxing. Step outside to a large, landscaped lot that feels like your own private sanctuary. You'll find a thriving vegetable garden, a cozy patio for al fresco dining, and a thoughtfully designed chicken coop with happy, laying hens—urban farming at its finest. Located in a convenient and desirable neighborhood, you're just minutes from top schools, shopping, dining, and major commuter routes—yet you’ll feel worlds away in your own peaceful retreat.
- Current Status
- New
- Original Price
- $849,000
- List Price
- $849,000
- On Market Date
- Apr 16, 2025
- Property Type
- Detached
- D/N/S
- Hilltop/College
- Zip Code
- 94806
- MLS ID
- 41093537
- APN
- 4142710138
- Year Built
- 1966
- Stories in Building
- 2
- Possession
- COE
- Data Source
- MAXEBRDI
- Origin MLS System
- Bridge AOR
La Cheim School
Private 7-12 Alternative, Secondary, Coed
Students: 12 Distance: 0.1mi
Canterbury Elementary School
Private K-8 Elementary, Coed
Students: 55 Distance: 0.3mi
Highland Elementary School
Public K-6 Elementary
Students: 456 Distance: 0.4mi
Community Christian Academy
Private 2-12 Combined Elementary And Secondary, Religious, Coed
Students: 20 Distance: 0.5mi
Summit Public School: Tamalpais
Charter 7-12
Students: 352 Distance: 0.5mi
Aspire Richmond Technology Academy
Charter K-5
Students: 345 Distance: 0.5mi
- Bed
- 3
- Bath
- 2.5 (2/1)
- Parking
- 2
- Attached, Int Access From Garage, Off Street, Workshop in Garage, Garage Faces Front, Side By Side, Garage Door Opener
- SQ FT
- 1,936
- SQ FT Source
- Public Records
- Lot SQ FT
- 19,800.0
- Lot Acres
- 0.46 Acres
- Pool Info
- None
- Kitchen
- Dishwasher, Disposal, Gas Range, Refrigerator, Gas Water Heater, 220 Volt Outlet, Counter - Solid Surface, Garbage Disposal, Gas Range/Cooktop, Island, Pantry, Updated Kitchen
- Cooling
- Central Air, No Air Conditioning
- Disclosures
- Nat Hazard Disclosure
- Entry Level
- Exterior Details
- Backyard, Garden, Back Yard, Front Yard, Side Yard, Landscape Back
- Flooring
- Tile, Vinyl, Wood
- Foundation
- Fire Place
- Brick, Family Room, Living Room
- Heating
- Forced Air
- Laundry
- Hookups Only, In Garage, Laundry Room
- Main Level
- 2 Bedrooms, 2 Baths, Primary Bedrm Suite - 1, Main Entry
- Views
- Bay, City Lights, Downtown, City
- Possession
- COE
- Architectural Style
- Bungalow
- Non-Master Bathroom Includes
- Updated Baths
- Construction Status
- Existing
- Additional Miscellaneous Features
- Backyard, Garden, Back Yard, Front Yard, Side Yard, Landscape Back
- Location
- Cul-De-Sac, Premium Lot, Front Yard, Private, Wood
- Roof
- Tile
- Water and Sewer
- Public
- Fee
- Unavailable
MLS and other Information regarding properties for sale as shown in Theo have been obtained from various sources such as sellers, public records, agents and other third parties. This information may relate to the condition of the property, permitted or unpermitted uses, zoning, square footage, lot size/acreage or other matters affecting value or desirability. Unless otherwise indicated in writing, neither brokers, agents nor Theo have verified, or will verify, such information. If any such information is important to buyer in determining whether to buy, the price to pay or intended use of the property, buyer is urged to conduct their own investigation with qualified professionals, satisfy themselves with respect to that information, and to rely solely on the results of that investigation.
School data provided by GreatSchools. School service boundaries are intended to be used as reference only. To verify enrollment eligibility for a property, contact the school directly.
