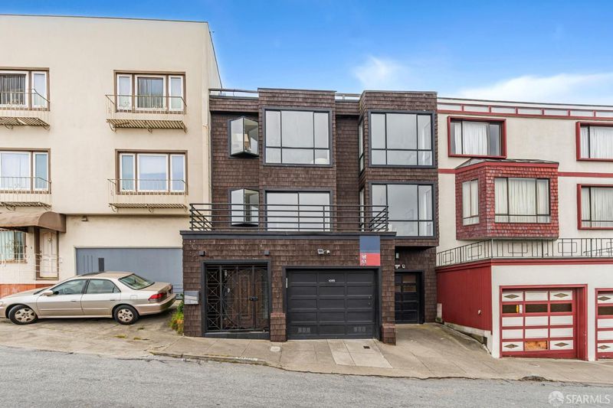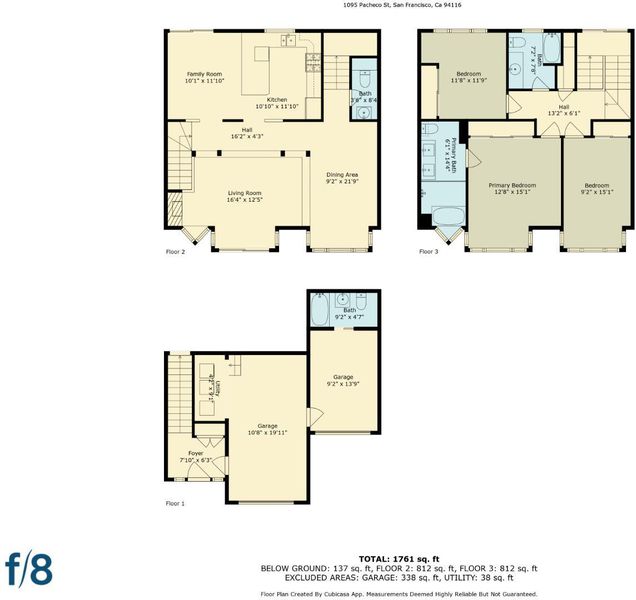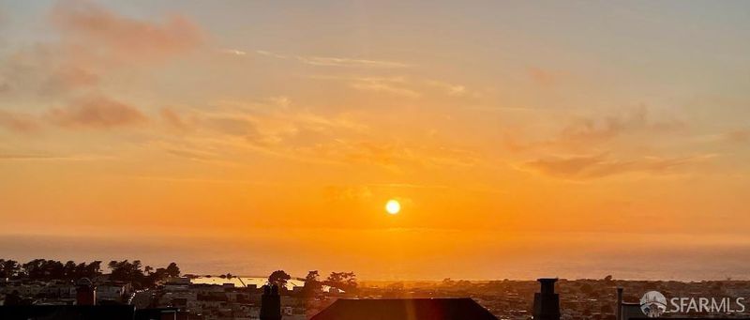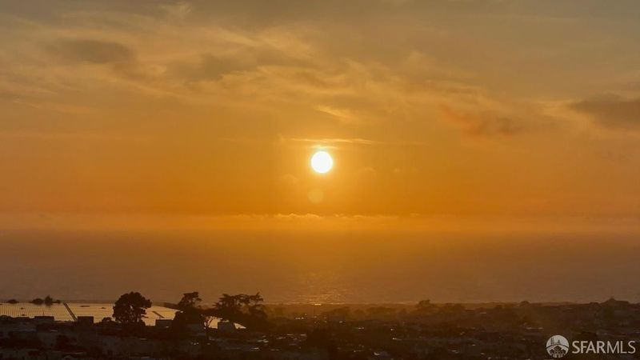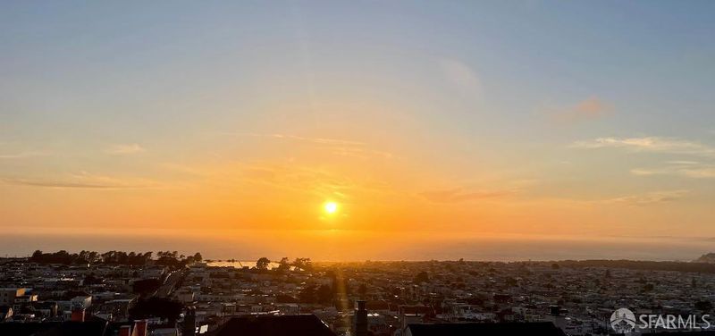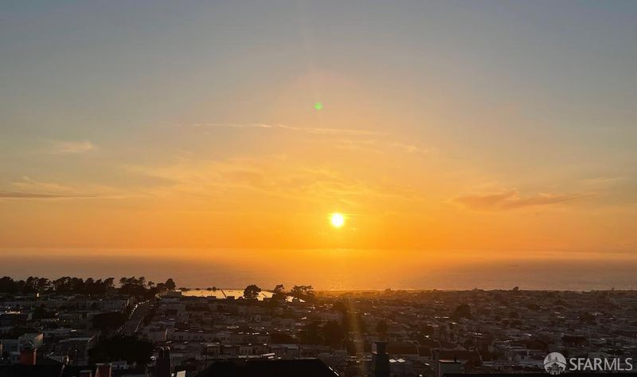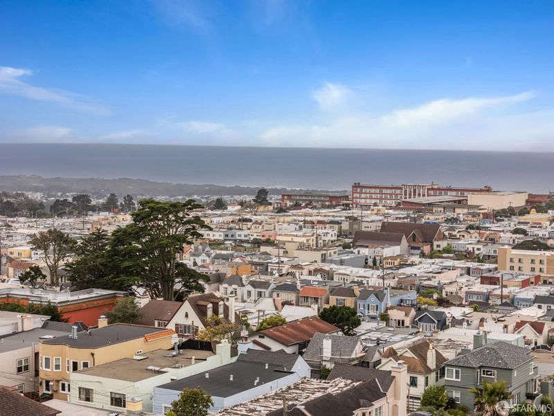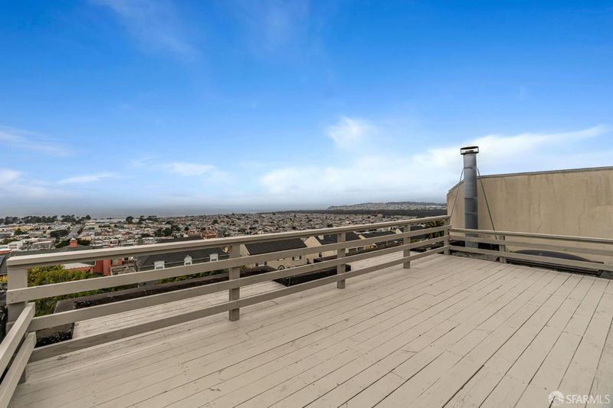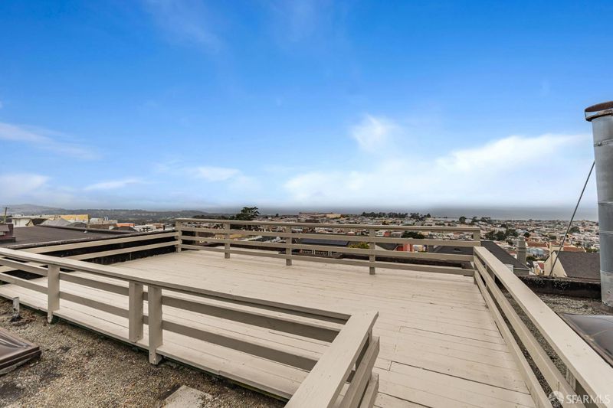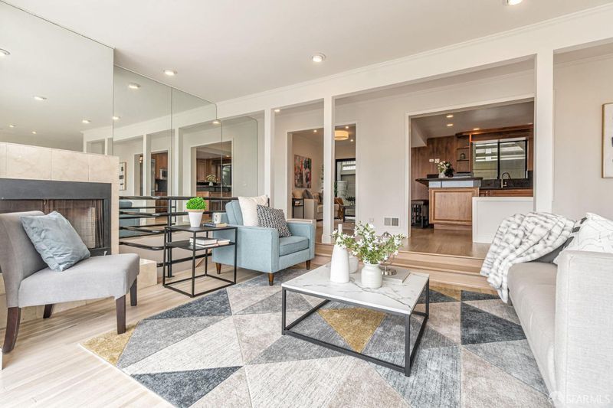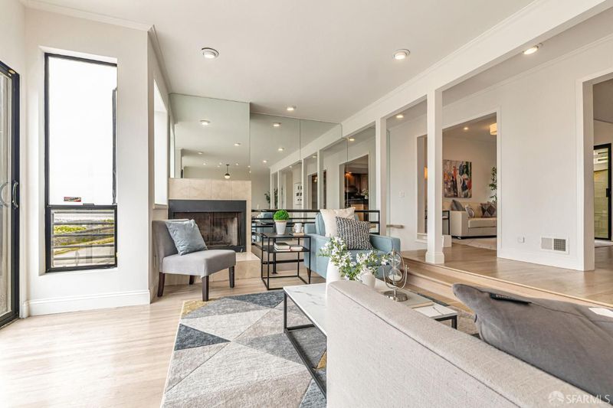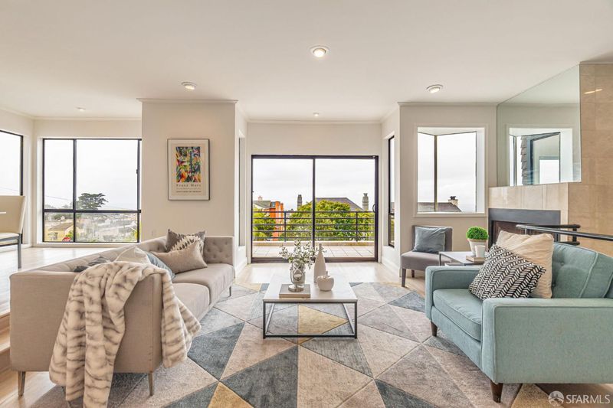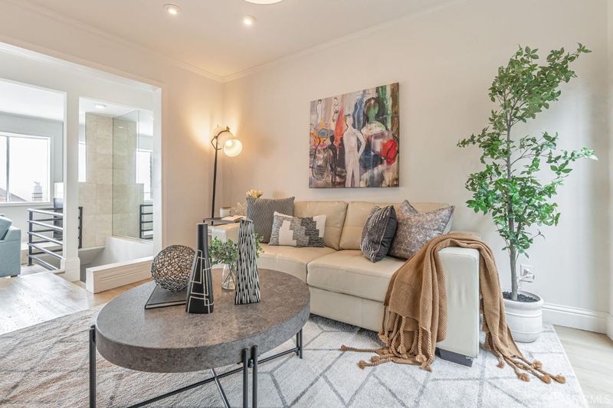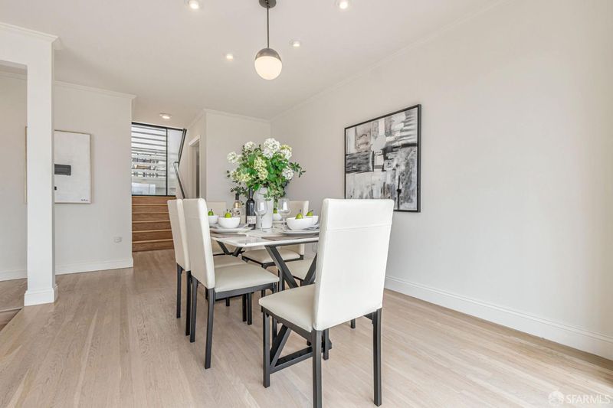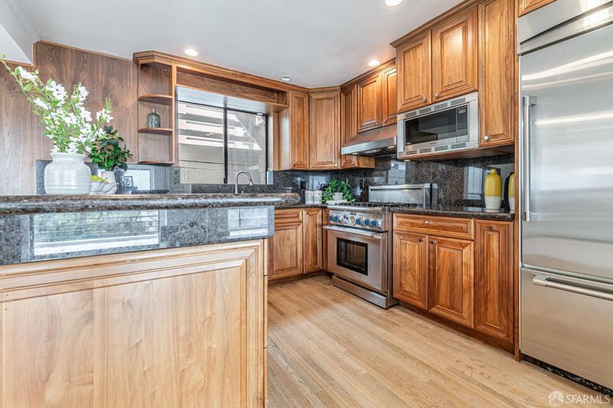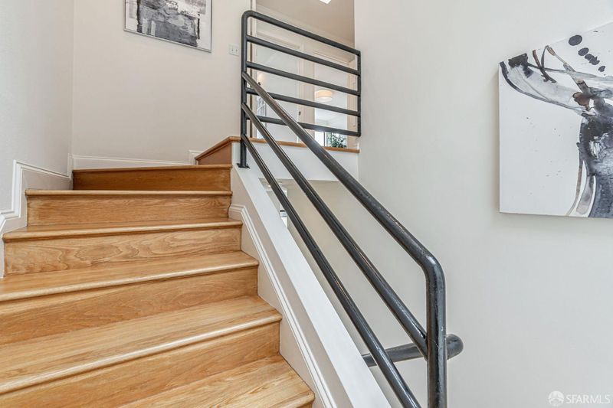
$1,495,000
1,740
SQ FT
$859
SQ/FT
1095 Pacheco St
@ 15th Avenue - 2 - Golden Gate Heights, San Francisco
- 3 Bed
- 2.5 Bath
- 1 Park
- 1,740 sqft
- San Francisco
-

-
Sun Apr 20, 2:00 pm - 4:00 pm
Stunning home in the prestigious Golden Gate Heights neighborhood, showcasing sweeping panoramic ocean views from the top levels & even more breathtaking views from the expansive rooftop deck! This beautifully designed home offers the ideal 3 bedrooms and 2 baths on the upper level, including a spacious primary suite with a remodeled bath featuring a double vanity, soaking tub, & separate shower - all with incredible ocean views from both the bedroom and bathroom. The main level features a sunken living room with ocean views, a formal dining area, & an open-concept updated kitchen that flows into a generous family room. A convenient powder room completes this level. Enjoy indoor-outdoor living with a large front patio and a rear deck that leads to a spectacular rooftop deck - perfect for outdoor entertaining or relaxing while soaking in the views. The ground floor includes an unwarranted exercise room or office, a full bath, a one-car garage, laundry, & abundant storage. Conveniently located near 14th & Quintara, 19th Ave transit lines, Golden Gate Heights Park, Grandview Park, & the iconic 16th Ave Tile Steps. This home offers a perfect blend of space, style, & unmatched views!
-
Tue Apr 22, 1:00 pm - 2:30 pm
Stunning home in the prestigious Golden Gate Heights neighborhood, showcasing sweeping panoramic ocean views from the top levels & even more breathtaking views from the expansive rooftop deck! This beautifully designed home offers the ideal 3 bedrooms and 2 baths on the upper level, including a spacious primary suite with a remodeled bath featuring a double vanity, soaking tub, & separate shower - all with incredible ocean views from both the bedroom and bathroom. The main level features a sunken living room with ocean views, a formal dining area, & an open-concept updated kitchen that flows into a generous family room. A convenient powder room completes this level. Enjoy indoor-outdoor living with a large front patio and a rear deck that leads to a spectacular rooftop deck - perfect for outdoor entertaining or relaxing while soaking in the views. The ground floor includes an unwarranted exercise room or office, a full bath, a one-car garage, laundry, & abundant storage. Conveniently located near 14th & Quintara, 19th Ave transit lines, Golden Gate Heights Park, Grandview Park, & the iconic 16th Ave Tile Steps. This home offers a perfect blend of space, style, & unmatched views!
Stunning home in the prestigious Golden Gate Heights neighborhood, showcasing sweeping panoramic ocean views from the top levels and even more breathtaking views from the expansive rooftop deck! This beautifully designed home offers the ideal 3 bedrooms and 2 baths on the upper level, including a spacious primary suite with a remodeled bath featuring a double vanity, soaking tub, and separate shower - all with incredible ocean views from both the bedroom and bathroom. The main level features a sunken living room with ocean views, a formal dining area, and an open-concept updated kitchen that flows into a generous family room. A convenient powder room completes this level. Enjoy indoor-outdoor living with a large front patio and a rear deck that leads to a spectacular rooftop deck- perfect for outdoor entertaining or relaxing while soaking in the views. The ground floor includes an unwarranted exercise room or office, a full bath, a one-car garage, laundry, and abundant storage. Conveniently located near 14th & Quintara, 19th Ave transit lines, Golden Gate Heights Park, Grandview Park, and the iconic 16th Ave Tile Steps. This home offers a perfect blend of space, style, and unmatched views!
- Days on Market
- 2 days
- Current Status
- Active
- Original Price
- $1,495,000
- List Price
- $1,495,000
- On Market Date
- Apr 17, 2025
- Property Type
- Single Family Residence
- District
- 2 - Golden Gate Heights
- Zip Code
- 94116
- MLS ID
- 425031249
- APN
- 2120B-015
- Year Built
- 1959
- Stories in Building
- 0
- Possession
- Close Of Escrow
- Data Source
- SFAR
- Origin MLS System
Hoover (Herbert) Middle School
Public 6-8 Middle
Students: 971 Distance: 0.4mi
Lincoln (Abraham) High School
Public 9-12 Secondary
Students: 2070 Distance: 0.6mi
Yu (Alice Fong) Elementary School
Public K-8 Elementary
Students: 590 Distance: 0.6mi
West Portal Elementary School
Public K-5 Elementary, Coed
Students: 594 Distance: 0.6mi
St. Cecilia Elementary School
Private K-8 Elementary, Religious, Coed
Students: 587 Distance: 0.8mi
Cornerstone Academy-Lawton Campus
Private K-2 Preschool Early Childhood Center, Elementary, Religious, Coed
Students: 17 Distance: 0.8mi
- Bed
- 3
- Bath
- 2.5
- Double Sinks, Low-Flow Shower(s), Shower Stall(s), Tub
- Parking
- 1
- Interior Access
- SQ FT
- 1,740
- SQ FT Source
- Unavailable
- Lot SQ FT
- 1,598.0
- Lot Acres
- 0.0367 Acres
- Kitchen
- Breakfast Room, Stone Counter
- Dining Room
- Formal Area, Space in Kitchen
- Exterior Details
- Balcony
- Living Room
- Sunken
- Flooring
- Tile, Wood
- Fire Place
- Living Room
- Heating
- Central
- Laundry
- In Garage
- Upper Level
- Bedroom(s), Full Bath(s), Primary Bedroom
- Main Level
- Dining Room, Family Room, Kitchen, Living Room, Partial Bath(s)
- Views
- Ocean
- Possession
- Close Of Escrow
- Special Listing Conditions
- None
- Fee
- $0
MLS and other Information regarding properties for sale as shown in Theo have been obtained from various sources such as sellers, public records, agents and other third parties. This information may relate to the condition of the property, permitted or unpermitted uses, zoning, square footage, lot size/acreage or other matters affecting value or desirability. Unless otherwise indicated in writing, neither brokers, agents nor Theo have verified, or will verify, such information. If any such information is important to buyer in determining whether to buy, the price to pay or intended use of the property, buyer is urged to conduct their own investigation with qualified professionals, satisfy themselves with respect to that information, and to rely solely on the results of that investigation.
School data provided by GreatSchools. School service boundaries are intended to be used as reference only. To verify enrollment eligibility for a property, contact the school directly.
