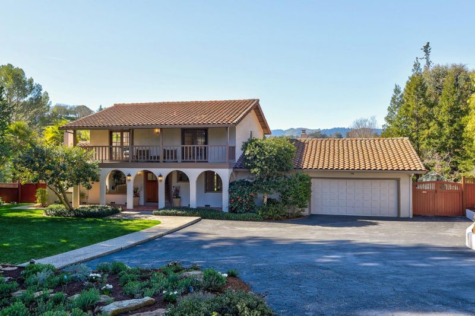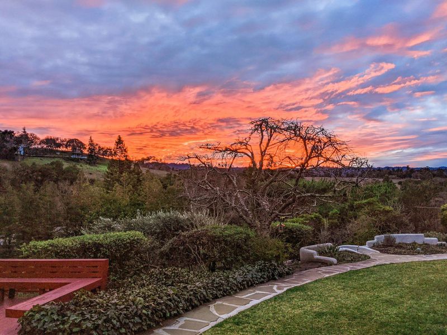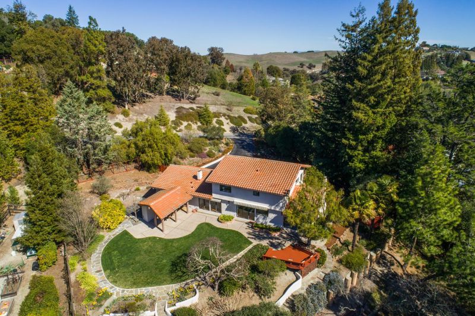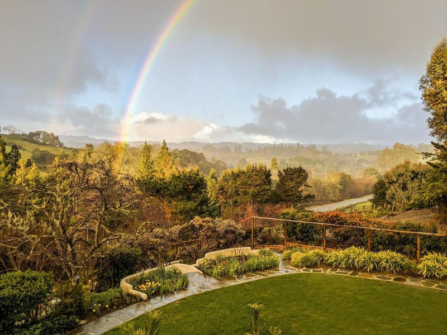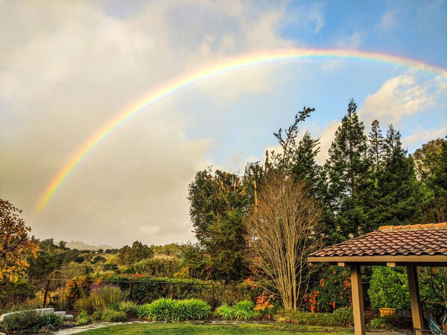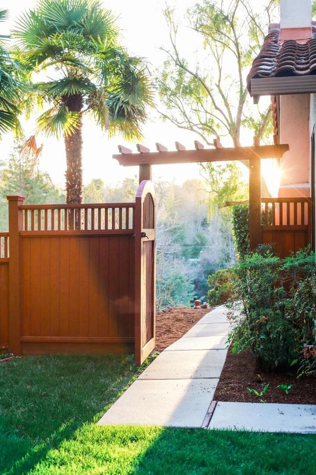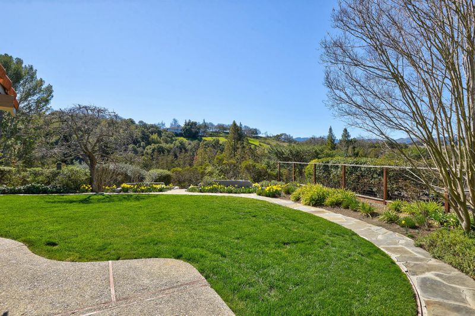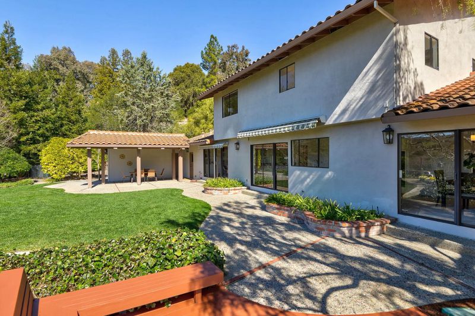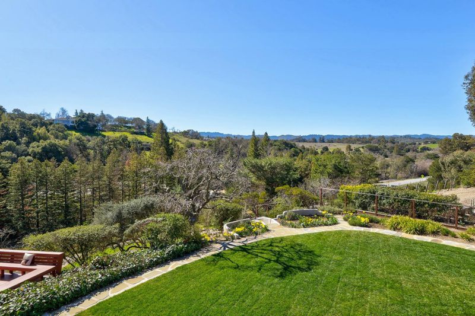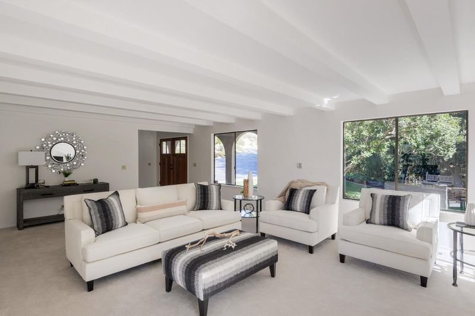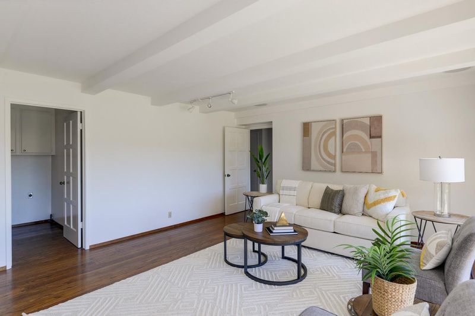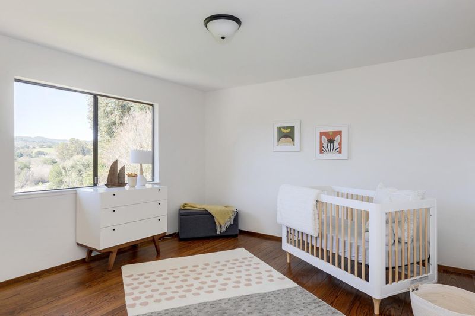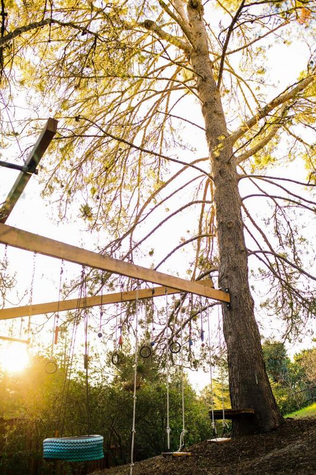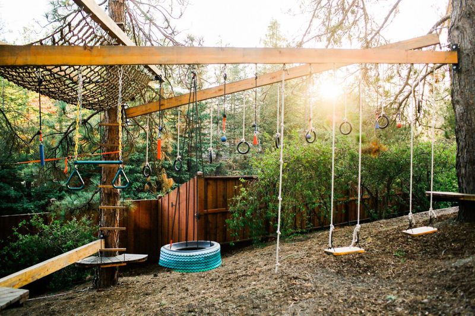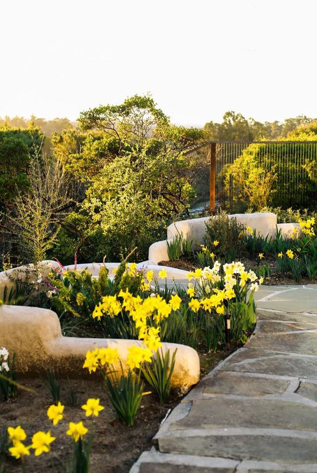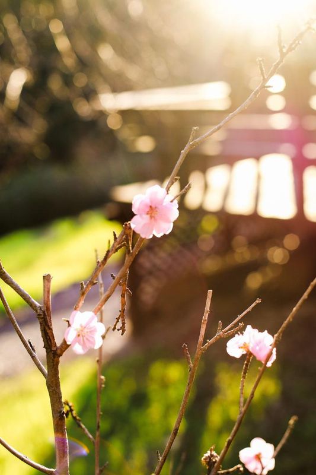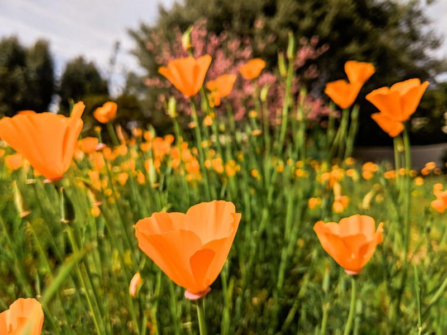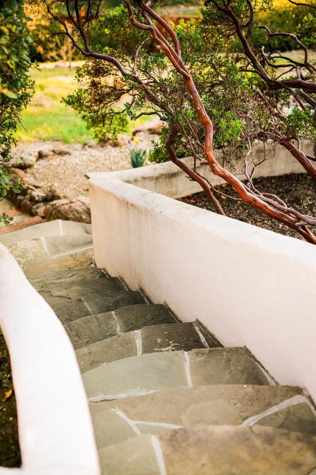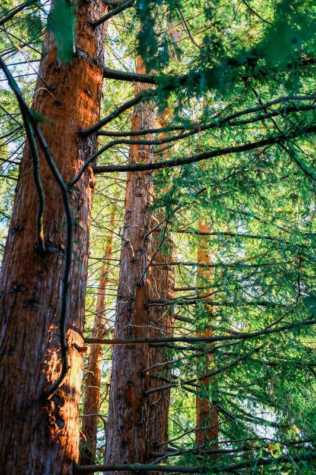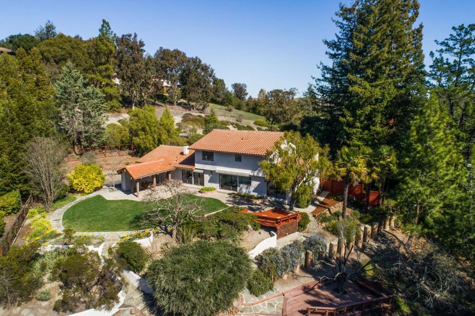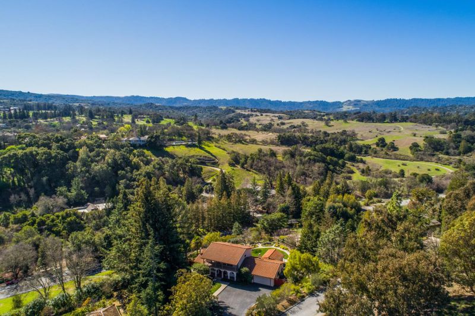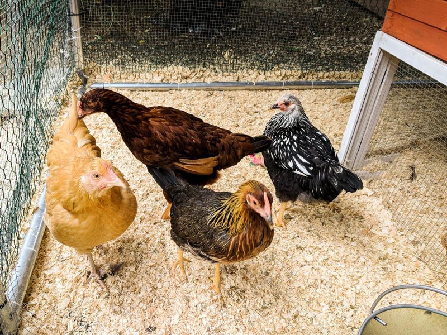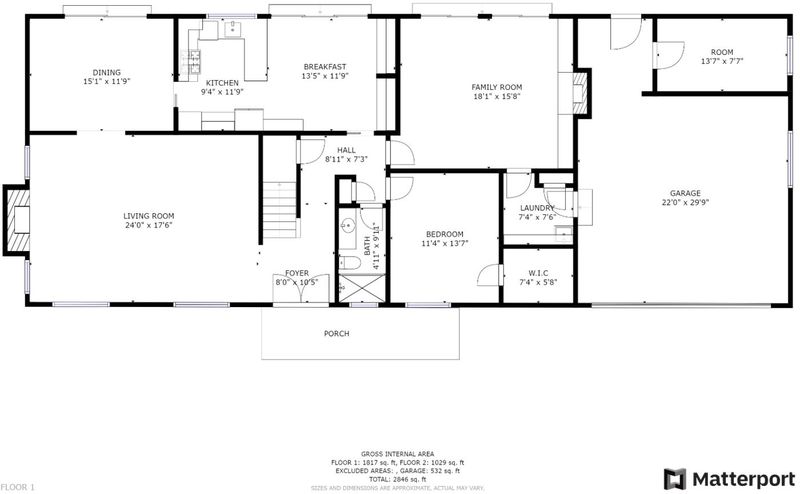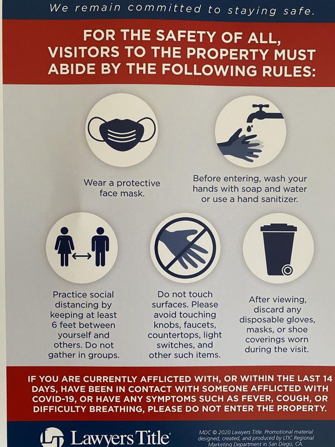 Sold 28.5% Over Asking
Sold 28.5% Over Asking
$4,619,000
2,764
SQ FT
$1,671
SQ/FT
28190 Radcliffe Lane
@ LItticoat Drive - 221 - Los Altos Hills, Los Altos Hills
- 4 Bed
- 3 Bath
- 2 Park
- 2,764 sqft
- LOS ALTOS HILLS
-

28190 Radcliffe Lane offers a truly magical and unique setting combining the best of indoor and outdoor living. The interior of the home offers many wonderful features with bedrooms on both levels, private decks, separate family room, bonus room for office or exercise and a large garage with outdoor storage. The captivating nature of the home is found after exiting one of the three glass doors to the rear yard, this rear yard space is truly incredible. Overall it is both very quiet and private with very usable space that can be enjoyed in so many ways. First a flat lawn area, with a side deck area that both offer advantage points for the incredible view that seems to change daily. Just off the lawn is an outdoor dining area that is a continuation of the home in feel and style. Moving down the rear paths there is a wide variety of fruit trees and a rope course. Very close to the Pearson-Arastratero preserve and easy 280 access. PA school district, buyer to verify
- Days on Market
- 10 days
- Current Status
- Sold
- Sold Price
- $4,619,000
- Over List Price
- 28.5%
- Original Price
- $3,595,000
- List Price
- $3,595,000
- On Market Date
- Mar 6, 2021
- Contract Date
- Mar 16, 2021
- Close Date
- Apr 15, 2021
- Property Type
- Single Family Home
- Area
- 221 - Los Altos Hills
- Zip Code
- 94022
- MLS ID
- ML81832868
- APN
- 182-41-051
- Year Built
- 1974
- Stories in Building
- 2
- Possession
- Unavailable
- COE
- Apr 15, 2021
- Data Source
- MLSL
- Origin MLS System
- MLSListings
Pinewood School Upper Campus
Private 7-12 Secondary, Nonprofit
Students: 304 Distance: 1.5mi
Woodland School
Private PK-8 Elementary, Nonprofit
Students: 275 Distance: 1.9mi
Lucille M. Nixon Elementary School
Public K-5 Elementary
Students: 445 Distance: 2.1mi
Cornerstone Chinese Immersion School
Private K-1
Students: NA Distance: 2.1mi
Gardner Bullis Elementary School
Public K-6 Elementary
Students: 302 Distance: 2.2mi
Henry M. Gunn High School
Public 9-12 Secondary
Students: 2006 Distance: 2.3mi
- Bed
- 4
- Bath
- 3
- Parking
- 2
- Attached Garage, Room for Oversized Vehicle, Workshop in Garage
- SQ FT
- 2,764
- SQ FT Source
- Unavailable
- Lot SQ FT
- 44,152.0
- Lot Acres
- 1.01359 Acres
- Kitchen
- Countertop - Granite, Oven - Built-In, Refrigerator
- Cooling
- Central AC
- Dining Room
- Formal Dining Room
- Disclosures
- NHDS Report
- Family Room
- Separate Family Room
- Foundation
- Concrete Perimeter, Post and Pier
- Fire Place
- Family Room, Gas Starter, Living Room, Wood Burning
- Heating
- Central Forced Air, Forced Air, Gas
- Laundry
- In Utility Room
- Views
- Canyon, Hills, Valley
- Fee
- Unavailable
MLS and other Information regarding properties for sale as shown in Theo have been obtained from various sources such as sellers, public records, agents and other third parties. This information may relate to the condition of the property, permitted or unpermitted uses, zoning, square footage, lot size/acreage or other matters affecting value or desirability. Unless otherwise indicated in writing, neither brokers, agents nor Theo have verified, or will verify, such information. If any such information is important to buyer in determining whether to buy, the price to pay or intended use of the property, buyer is urged to conduct their own investigation with qualified professionals, satisfy themselves with respect to that information, and to rely solely on the results of that investigation.
School data provided by GreatSchools. School service boundaries are intended to be used as reference only. To verify enrollment eligibility for a property, contact the school directly.
