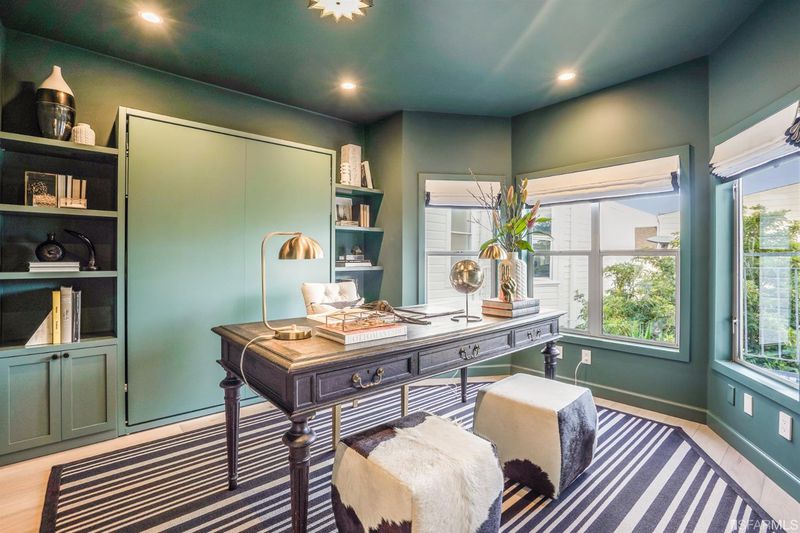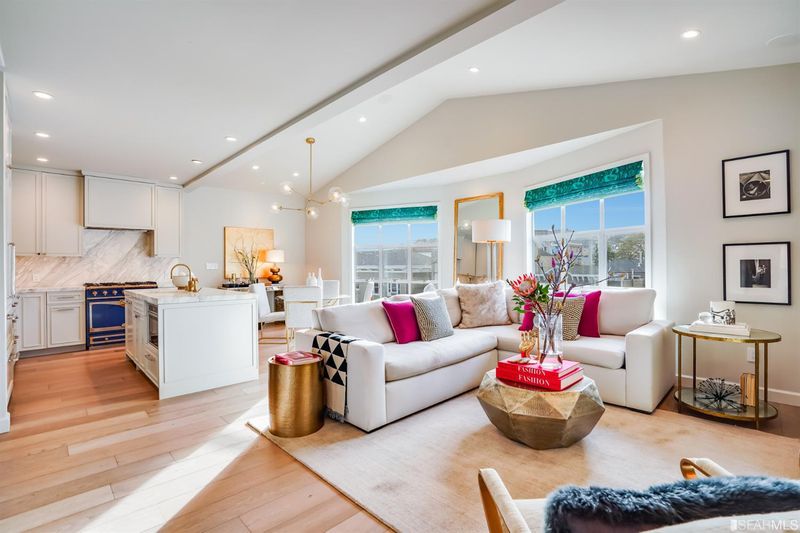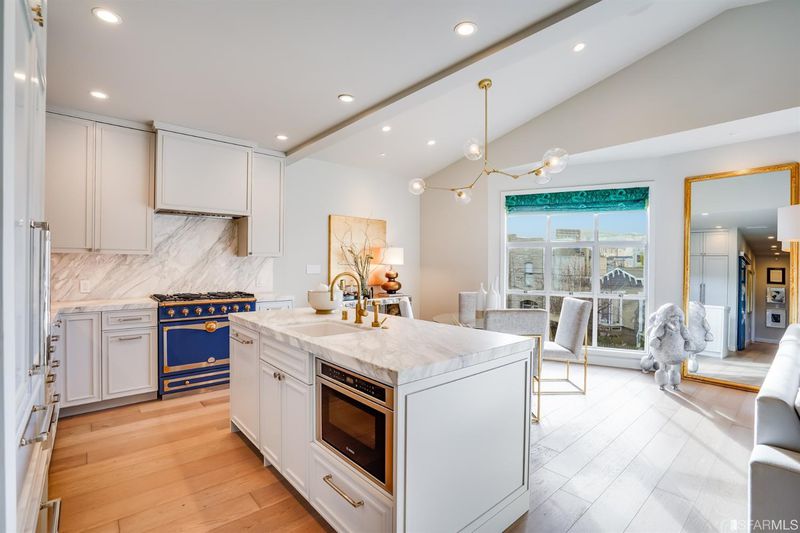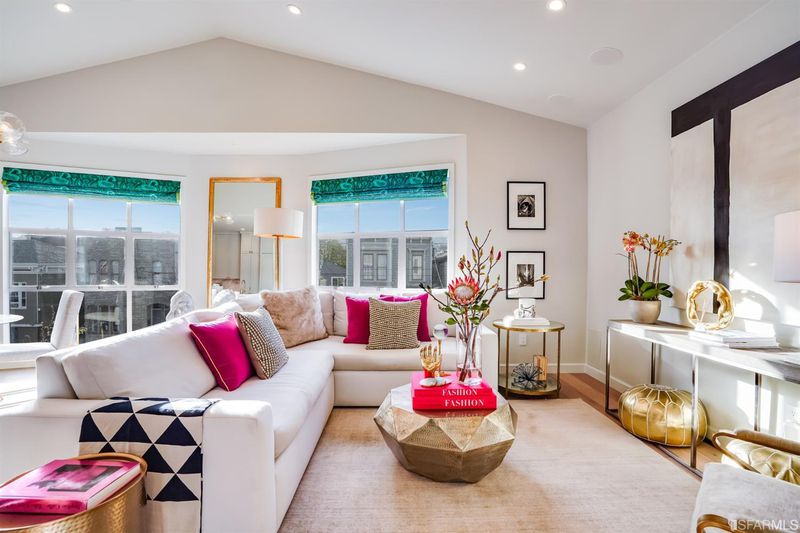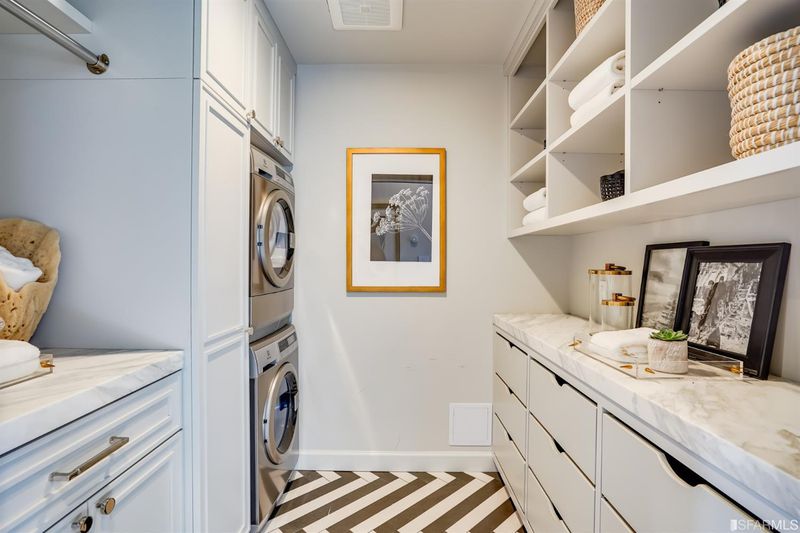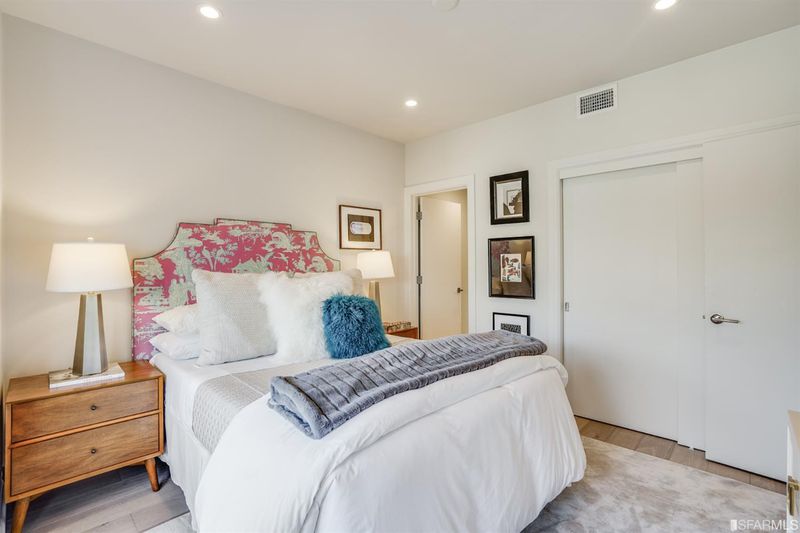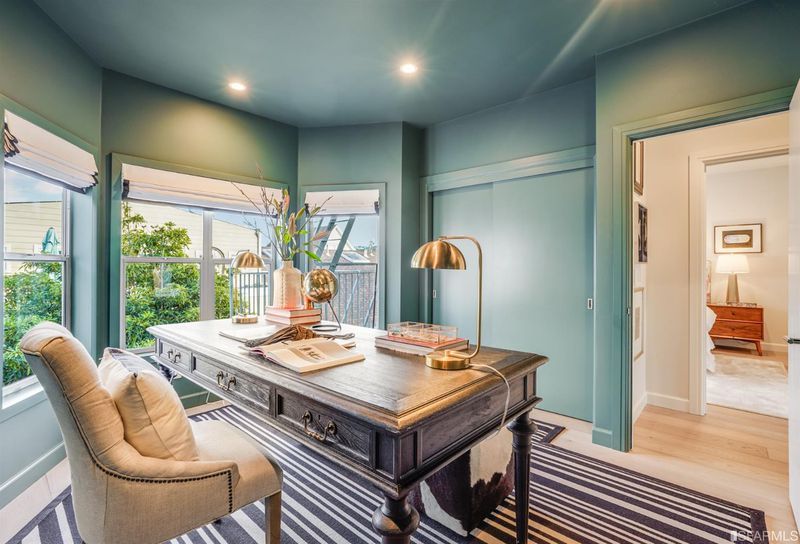 Sold At Asking
Sold At Asking
$1,795,000
1,710
SQ FT
$1,050
SQ/FT
1471 South Van Ness Ave, #B
@ 25th Sreet - 9 - Inner Mission, San Francisco
- 3 Bed
- 2.5 Bath
- 1 Park
- 1,710 sqft
- San Francisco
-

New price! Luxurious & sunlight-filled 3BA, 2.5BA two-level condo with oversized west-facing windows & large private roof deck. Open-concept chef's kitchen feat. La Cornue range, sleek cabinetry & central island. Generously proportioned LR and DR. Stunning Top floor Primary Suite w/ luxurious walk-in closet, make-up area and a spa-like bathroom. 2nd En-suite BD w/ large closet & remodeled BA with shower o/ tub. The 3rd BD w/ built-in Murphy bed offers flexibility as a home office, gym or guest bedroom. View roof deck thoughtfully redesigned with outdoor kitchen, lounge area with gas fire pit & glass wind barriers for privacy. Additional features incl. dual laundry/pantry, wide-plank oak floors, marble counters, heat pump & A/C upstairs. 1-car pkg & storage. Convenient location close to 24th St. or Precita Park. Easy access to Bart, 101 & shuttle stops. Redesigned by McCaffrey Design Gp w/ no expense spared, this is a rare opportunity for the most discerning buyers.
- Days on Market
- 52 days
- Current Status
- Sold
- Sold Price
- $1,795,000
- Sold At List Price
- -
- Original Price
- $1,995,000
- List Price
- $1,795,000
- On Market Date
- Jan 22, 2021
- Contract Date
- Mar 15, 2021
- Close Date
- Apr 12, 2021
- Property Type
- Condominium
- District
- 9 - Inner Mission
- Zip Code
- 94110
- MLS ID
- 512186
- APN
- 6526032
- Year Built
- 2001
- Stories in Building
- 0
- Number of Units
- 3
- Possession
- Close Of Escrow
- COE
- Apr 12, 2021
- Data Source
- SFAR
- Origin MLS System
St. Anthony Immaculate Conception
Private K-8 Elementary, Religious, Coed
Students: 113 Distance: 0.2mi
Flynn (Leonard R.) Elementary School
Public K-5 Elementary
Students: 432 Distance: 0.2mi
Synergy School
Private K-8 Elementary, Nonprofit
Students: 190 Distance: 0.3mi
Sand Paths Academy
Private 8-12 Special Education, Combined Elementary And Secondary, Coed
Students: 30 Distance: 0.3mi
Oakes Children's Center
Private K-8 Special Education, Elementary, Coed
Students: 18 Distance: 0.3mi
S.F. County Opportunity (Hilltop) School
Public 6-12 Opportunity Community
Students: 41 Distance: 0.3mi
- Bed
- 3
- Bath
- 2.5
- Marble, Tile, Tub w/Shower Over
- Parking
- 1
- Assigned, Attached, Garage Door Opener, Garage Facing Front, Side-by-Side
- SQ FT
- 1,710
- SQ FT Source
- Unavailable
- Lot SQ FT
- 3,288.0
- Lot Acres
- 0.0755 Acres
- Kitchen
- Island, Island w/Sink, Marble Counter, Pantry Closet
- Cooling
- Central, Heat Pump
- Dining Room
- Dining/Living Combo
- Exterior Details
- Balcony, BBQ Built-In, Fire Pit, Kitchen
- Flooring
- Tile, Wood
- Foundation
- Concrete Perimeter
- Heating
- Heat Pump
- Laundry
- Inside Room, Laundry Closet, Washer/Dryer Stacked Included
- Upper Level
- Master Bedroom
- Main Level
- Bedroom(s), Dining Room, Full Bath(s), Kitchen, Master Bedroom
- Possession
- Close Of Escrow
- Architectural Style
- Contemporary
- Special Listing Conditions
- None
- Fee
- $428
MLS and other Information regarding properties for sale as shown in Theo have been obtained from various sources such as sellers, public records, agents and other third parties. This information may relate to the condition of the property, permitted or unpermitted uses, zoning, square footage, lot size/acreage or other matters affecting value or desirability. Unless otherwise indicated in writing, neither brokers, agents nor Theo have verified, or will verify, such information. If any such information is important to buyer in determining whether to buy, the price to pay or intended use of the property, buyer is urged to conduct their own investigation with qualified professionals, satisfy themselves with respect to that information, and to rely solely on the results of that investigation.
School data provided by GreatSchools. School service boundaries are intended to be used as reference only. To verify enrollment eligibility for a property, contact the school directly.
