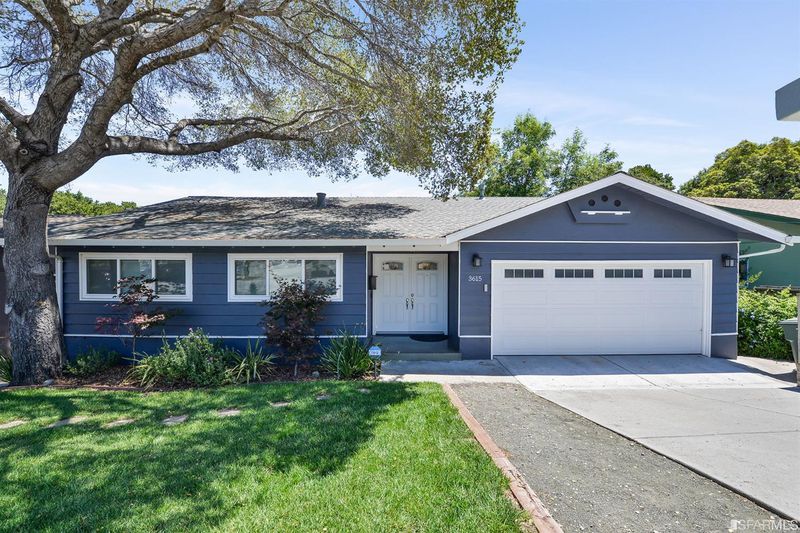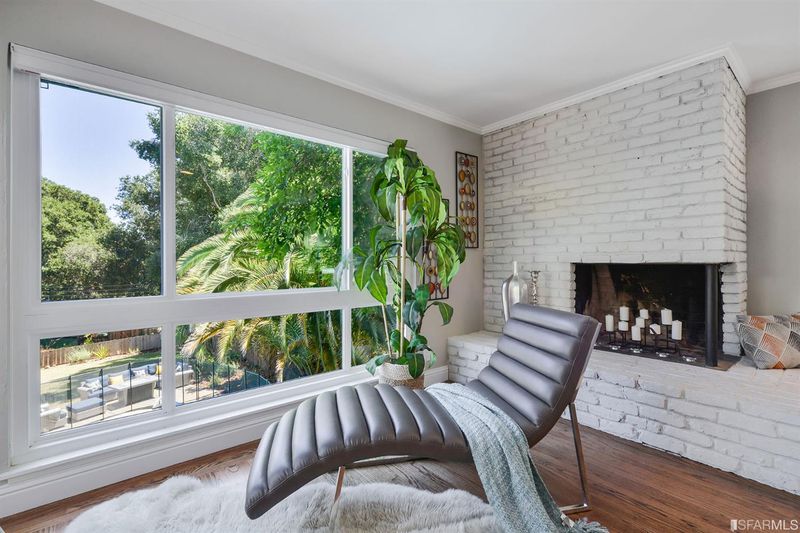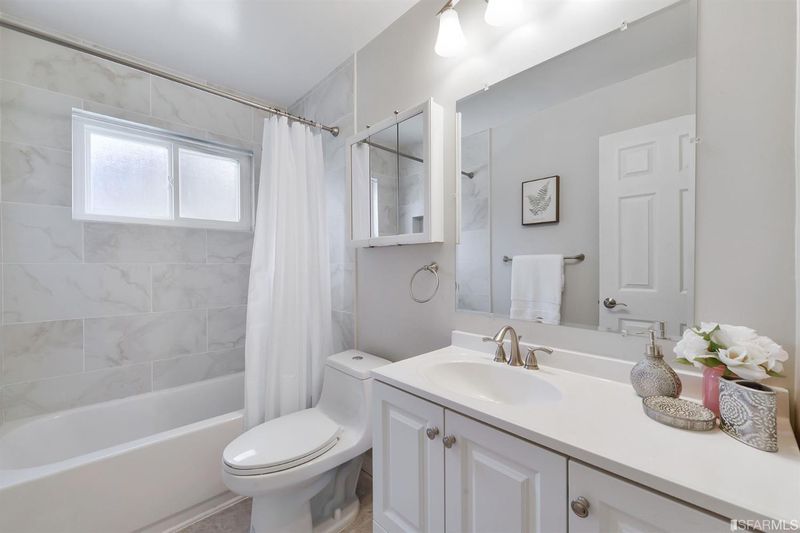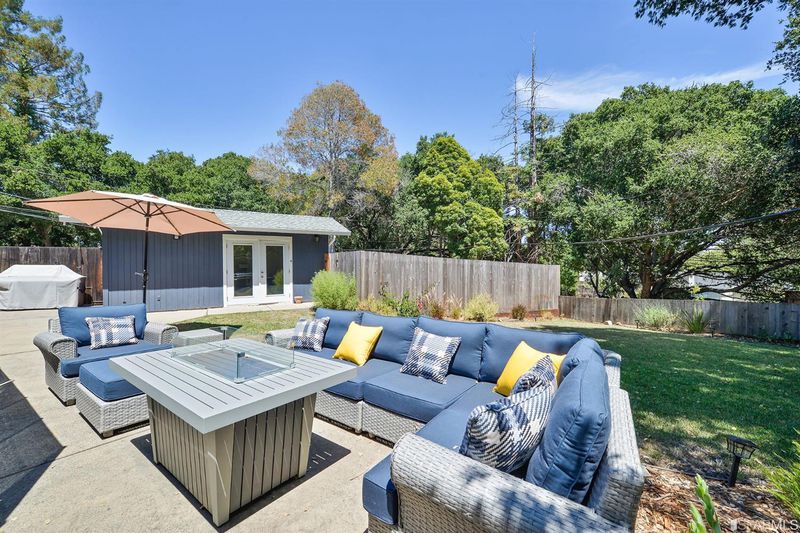 Sold 1.6% Under Asking
Sold 1.6% Under Asking
$2,458,000
2,748
SQ FT
$894
SQ/FT
3615 Farm Hill Blvd
@ McGarvey - 13 - Redwood City, Redwood City
- 5 Bed
- 4 Bath
- 0 Park
- 2,748 sqft
- Redwood City
-

Rarely Available, Expansive & Updated Versatile Residence on a 12,060sqft Sun-Filled Lot in the Renown Roy Cloud School District Offers Spacious Family (+ Multi-Family Option) Comfortable Living Inside as well as Vacation-at-Home Ambiance in the Landscaped Backyard. Bright & Inviting Entertaining Open Spaces Overlook the Farm Hill Retreat. Eat-In Kitchen with Stainless Steel Appliances & Deck Access Offer Casual & Quaint Eating Spaces. Private Outdoor Oasis with Solar Heated Pool (+ Child Proof Fencing), Grassy Area, Separate Office & Additional Parking Space. Glass Railing with Hardwood Caps, New Hardwood Floors, Double Pane Windows, Recessed Lighting & Many More Updated Features. Easy Access Location to Freeways, Downtown Redwood City, Shopping, Silicon Valley, Parks & Transportation. Kitchens and Laundry Both Upstairs & Downstairs. Plenty of Space for Everyone! Diverse Possibilities here- Single Family Home, Multi-Generational Option or 2 Unit Rental Income Option.
- Days on Market
- 21 days
- Current Status
- Sold
- Sold Price
- $2,458,000
- Under List Price
- 1.6%
- Original Price
- $2,498,000
- List Price
- $2,498,000
- On Market Date
- Jan 13, 2020
- Contract Date
- Feb 3, 2020
- Close Date
- Feb 28, 2020
- Property Type
- Single-Family Homes
- District
- 13 - Redwood City
- Zip Code
- 94061
- MLS ID
- 493668
- APN
- 057352020
- Year Built
- 1959
- Stories in Building
- Unavailable
- Possession
- Unavailable
- COE
- Feb 28, 2020
- Data Source
- SFAR
- Origin MLS System
Roosevelt Elementary School
Public K-8 Special Education Program, Elementary, Yr Round
Students: 555 Distance: 0.4mi
Woodside Hills Christian Academy
Private PK-12 Combined Elementary And Secondary, Religious, Nonprofit
Students: 105 Distance: 0.4mi
Emerald Hills Academy
Private 1-12
Students: NA Distance: 0.4mi
Roy Cloud Elementary School
Public K-8 Elementary
Students: 811 Distance: 0.4mi
Bright Horizon Chinese School
Private K-5 Elementary, Coed
Students: 149 Distance: 0.5mi
John F. Kennedy Middle School
Public 5-8 Middle
Students: 667 Distance: 0.6mi
- Bed
- 5
- Bath
- 4
- Tile, Shower Over Tub, Stall Shower
- Parking
- 0
- SQ FT
- 2,748
- SQ FT Source
- Per Appraiser
- Lot SQ FT
- 12,060.0
- Lot Acres
- 0.28 Acres
- Kitchen
- Freestanding Range, Hood Over Range, Dishwasher, Garbage Disposal, Granite Counter
- Cooling
- Central Heating
- Dining Room
- Lvng/Dng Rm Combo
- Disclosures
- Disclosure Pkg Avail
- Living Room
- Deck Attached
- Flooring
- Hardwood
- Foundation
- Concrete Perimeter
- Fire Place
- 2, Wood Burning, Living Room, Family Room
- Heating
- Central Heating
- Laundry
- Washer/Dryer, In Laundry Room, In Garage
- Main Level
- 2 Bedrooms, 3 Bedrooms, 1 Master Suite, Living Room, Dining Room, Kitchen
- Special Listing Conditions
- None
- Fee
- $0
MLS and other Information regarding properties for sale as shown in Theo have been obtained from various sources such as sellers, public records, agents and other third parties. This information may relate to the condition of the property, permitted or unpermitted uses, zoning, square footage, lot size/acreage or other matters affecting value or desirability. Unless otherwise indicated in writing, neither brokers, agents nor Theo have verified, or will verify, such information. If any such information is important to buyer in determining whether to buy, the price to pay or intended use of the property, buyer is urged to conduct their own investigation with qualified professionals, satisfy themselves with respect to that information, and to rely solely on the results of that investigation.
School data provided by GreatSchools. School service boundaries are intended to be used as reference only. To verify enrollment eligibility for a property, contact the school directly.































