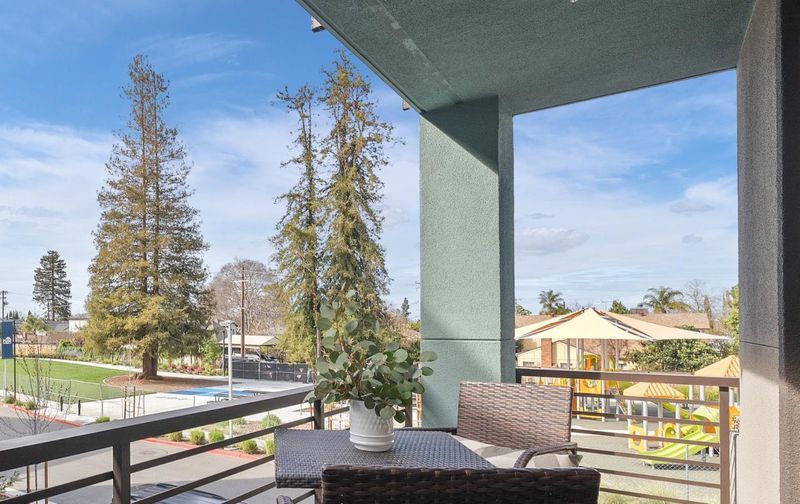 Sold 0.3% Under Asking
Sold 0.3% Under Asking
$1,395,000
1,661
SQ FT
$840
SQ/FT
513 Yale Way
@ Olsen - 15 - Campbell, San Jose
- 3 Bed
- 3 (2/1) Bath
- 1 Park
- 1,661 sqft
- SAN JOSE
-

OPEN SAT & SUN! Built in 2022, Modern 2-story home offering rare, unobstructed park view. Its highly sought-after floor plan, with all living spaces on one level (now sold out in the complex), features additional expansive windows and soaring ceilings that fill the home with natural light. Designer upgrades throughout seamlessly blend luxurious finishes with high-end enhancements. The gourmet kitchen, equipped with top-tier appliances and a spacious island, is perfect for both cooking and entertaining. Elegant bathrooms, featuring premium stone countertops and modern fixtures, create a spa-like retreat for ultimate relaxation. Enjoy the outdoors from either of the two private balconiesone off the living room and the other off the primary suite. The expansive primary suite also boasts a custom wall of built-in furniture.Ideally located just steps from the vibrant Santana Row and Westfield Valley Fair, you'll have an abundance of shopping, dining, and entertainment options right at your doorstep, with easy access to major freeways (Hwy 280 and 17). Designed with sustainability in mind, featuring rented solar panels, smart video doorbell, smart garage door opener, and a pre-wired communication box, Experience the pinnacle of luxury, comfort, and lifestyle in this remarkable home.
- Days on Market
- 9 days
- Current Status
- Sold
- Sold Price
- $1,395,000
- Under List Price
- 0.3%
- Original Price
- $1,399,000
- List Price
- $1,399,000
- On Market Date
- Mar 19, 2025
- Contract Date
- Mar 28, 2025
- Close Date
- Apr 11, 2025
- Property Type
- Condominium
- Area
- 15 - Campbell
- Zip Code
- 95117
- MLS ID
- ML81998528
- APN
- 303-55-001
- Year Built
- 2022
- Stories in Building
- 1
- Possession
- COE
- COE
- Apr 11, 2025
- Data Source
- MLSL
- Origin MLS System
- MLSListings, Inc.
Beginning Steps To Independence
Private n/a Special Education, Combined Elementary And Secondary, Coed
Students: NA Distance: 0.2mi
Lynhaven Elementary School
Charter K-5 Elementary
Students: 579 Distance: 0.6mi
Boynton High School
Public 9-12 Continuation
Students: 209 Distance: 0.8mi
Pacific Autism Center For Education
Private K-12 Special Education, Combined Elementary And Secondary, Coed
Students: 52 Distance: 0.8mi
Pacific Autism Center For Education
Private 1-12
Students: 42 Distance: 0.8mi
The Harker School | Middle School
Private 6-8 Elementary, Coed
Students: 479 Distance: 0.9mi
- Bed
- 3
- Bath
- 3 (2/1)
- Double Sinks, Half on Ground Floor, Primary - Stall Shower(s), Shower over Tub - 1, Stone
- Parking
- 1
- Attached Garage
- SQ FT
- 1,661
- SQ FT Source
- Unavailable
- Kitchen
- Cooktop - Electric, Countertop - Stone, Dishwasher, Exhaust Fan, Garbage Disposal, Hood Over Range, Microwave, Oven - Built-In, Refrigerator, Warming Drawer
- Cooling
- Central AC, Multi-Zone
- Dining Room
- Dining Area, Eat in Kitchen
- Disclosures
- Natural Hazard Disclosure
- Family Room
- Other
- Flooring
- Laminate
- Foundation
- Concrete Slab
- Heating
- Forced Air, Individual Room Controls
- Laundry
- Inside, Washer / Dryer
- Views
- Garden / Greenbelt, Park
- Possession
- COE
- * Fee
- $250
- Name
- Central Homeowners Association
- *Fee includes
- Insurance - Structure and Management Fee
MLS and other Information regarding properties for sale as shown in Theo have been obtained from various sources such as sellers, public records, agents and other third parties. This information may relate to the condition of the property, permitted or unpermitted uses, zoning, square footage, lot size/acreage or other matters affecting value or desirability. Unless otherwise indicated in writing, neither brokers, agents nor Theo have verified, or will verify, such information. If any such information is important to buyer in determining whether to buy, the price to pay or intended use of the property, buyer is urged to conduct their own investigation with qualified professionals, satisfy themselves with respect to that information, and to rely solely on the results of that investigation.
School data provided by GreatSchools. School service boundaries are intended to be used as reference only. To verify enrollment eligibility for a property, contact the school directly.



