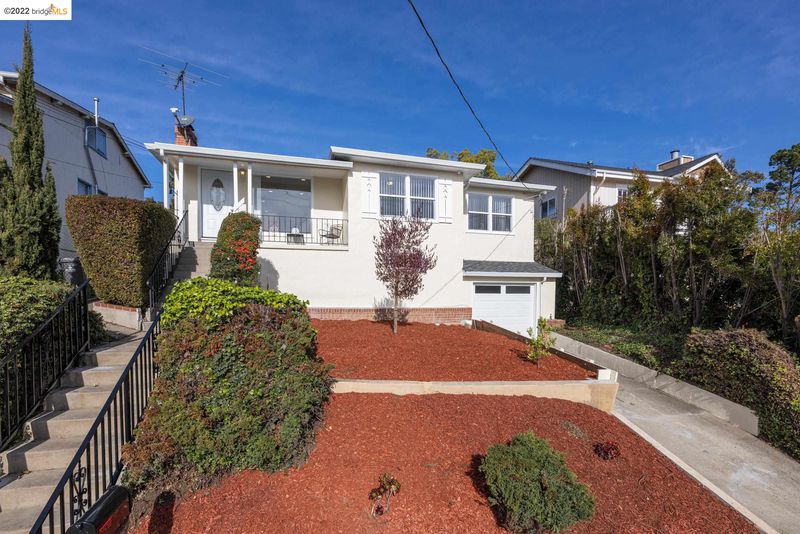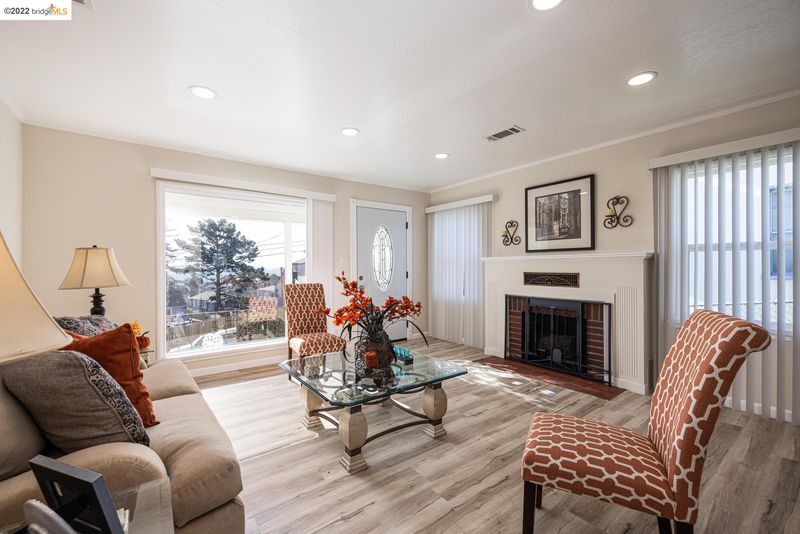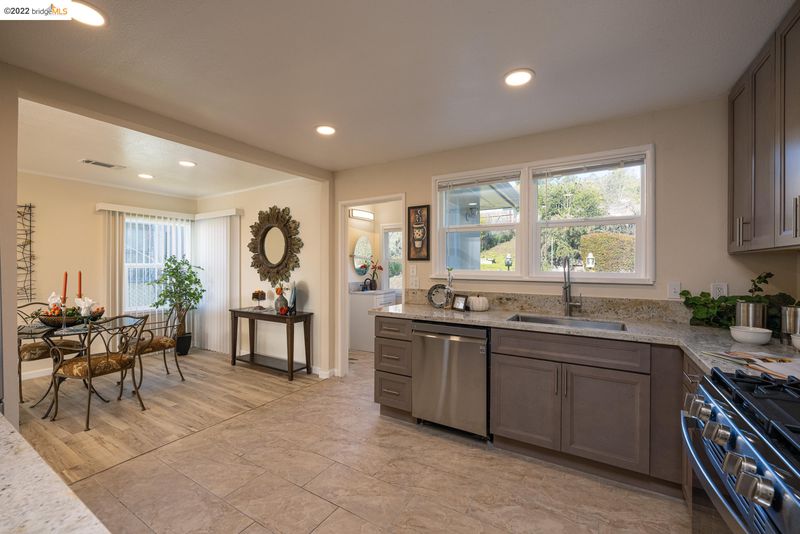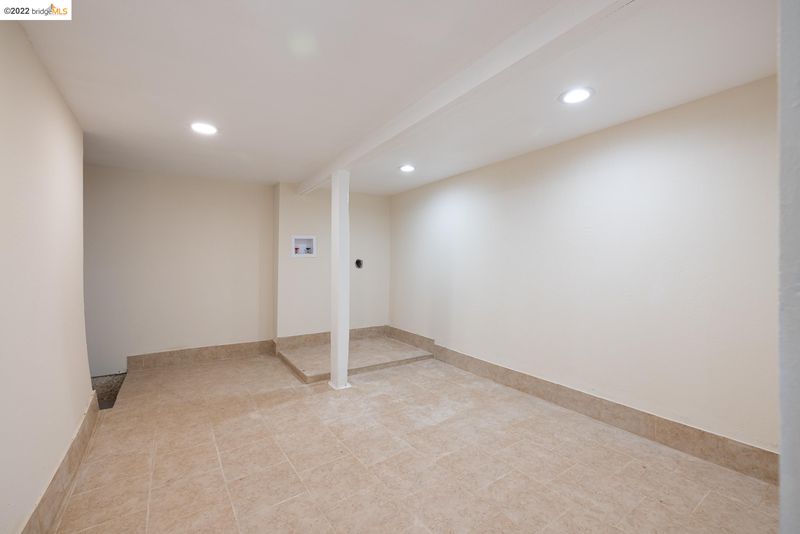 Sold 25.2% Over Asking
Sold 25.2% Over Asking
$875,000
1,200
SQ FT
$729
SQ/FT
2625 99Th Ave
@ Burr St - TOLER HEIGHTS, Oakland
- 3 Bed
- 2 Bath
- 1 Park
- 1,200 sqft
- OAKLAND
-

A 3 bedroom, 2 bathroom beauty with an attached garage is perfectly placed in the charming Toler Heights neighborhood resting hillside in Oakland, Ca. It's a hidden gem just moments away from Bishop O'Dowd High School and the Oakland Zoo! This amazing abode boasts a new roof, central heating, stainless steel appliances, cabinetry, flooring, counter, paint in and out, and much more to offer as the fruit born from the recent remodel and renovation. Get to call these brand new perks all yours! Wonderfully, the appeal continues throughout this home and into an expansive backyard, garnering beautiful views of the Bay Area. There is plenty of potential for entertainment and even income opportunity from the partly finished basement already featuring the convenience of a laundry room, an additional bonus room, and the ability to expand your home through conversion of the ample space!!! Its hard to pick one cherry on top with so much to offer, but claiming your keys will surely be the sweetest!
- Current Status
- Sold
- Sold Price
- $875,000
- Over List Price
- 25.2%
- Original Price
- $699,000
- List Price
- $699,000
- On Market Date
- Jan 15, 2022
- Contract Date
- Jan 20, 2022
- Close Date
- Feb 18, 2022
- Property Type
- Detached
- D/N/S
- TOLER HEIGHTS
- Zip Code
- 94605
- MLS ID
- 40978180
- APN
- 48-5617-28
- Year Built
- 1948
- Stories in Building
- Unavailable
- Possession
- COE
- COE
- Feb 18, 2022
- Data Source
- MAXEBRDI
- Origin MLS System
- Bridge AOR
Francophone Charter School Of Oakland
Charter K-8
Students: 226 Distance: 0.3mi
Bishop O Dowd High School
Private 9-12 Secondary, Coed
Students: 1200 Distance: 0.4mi
Cox Academy
Charter PK-5 Coed
Students: 610 Distance: 0.5mi
Reach Academy
Public K-5 Elementary
Students: 383 Distance: 0.5mi
Elmhurst Community Prep School
Public 6-8 Middle, Coed
Students: 372 Distance: 0.7mi
Alliance Academy
Public 6-8 Middle
Students: 287 Distance: 0.7mi
- Bed
- 3
- Bath
- 2
- Parking
- 1
- Garage Parking, Off Street Parking
- SQ FT
- 1,200
- SQ FT Source
- Public Records
- Lot SQ FT
- 7,500.0
- Lot Acres
- 0.172176 Acres
- Pool Info
- None
- Kitchen
- Counter - Stone, Dishwasher, Gas Range/Cooktop, Microwave, Refrigerator, Updated Kitchen
- Cooling
- Ceiling Fan(s)
- Disclosures
- Nat Hazard Disclosure
- Exterior Details
- Stucco
- Flooring
- Tile, Vinyl, Wood
- Fire Place
- Brick, Living Room
- Heating
- Central
- Laundry
- In Basement, Inside Area
- Main Level
- 2 Baths, 3 Bedrooms
- Views
- City Lights, Hills
- Possession
- COE
- Architectural Style
- Contemporary
- Construction Status
- Existing
- Additional Equipment
- Garage Door Opener, Water Heater Gas, Carbon Mon Detector, Double Strapped Water Htr, All Public Utilities
- Lot Description
- Up Slope
- Pool
- None
- Roof
- Composition Shingles
- Solar
- None
- Terms
- Cash, Conventional, FHA, VA
- Water and Sewer
- Sewer System - Public
- Yard Description
- Back Yard, Storage, Front Porch
- Fee
- Unavailable
MLS and other Information regarding properties for sale as shown in Theo have been obtained from various sources such as sellers, public records, agents and other third parties. This information may relate to the condition of the property, permitted or unpermitted uses, zoning, square footage, lot size/acreage or other matters affecting value or desirability. Unless otherwise indicated in writing, neither brokers, agents nor Theo have verified, or will verify, such information. If any such information is important to buyer in determining whether to buy, the price to pay or intended use of the property, buyer is urged to conduct their own investigation with qualified professionals, satisfy themselves with respect to that information, and to rely solely on the results of that investigation.
School data provided by GreatSchools. School service boundaries are intended to be used as reference only. To verify enrollment eligibility for a property, contact the school directly.





















