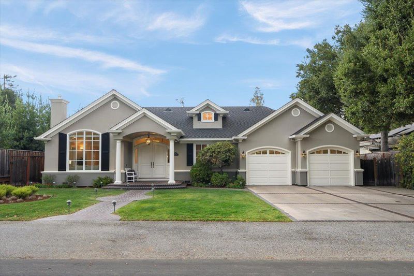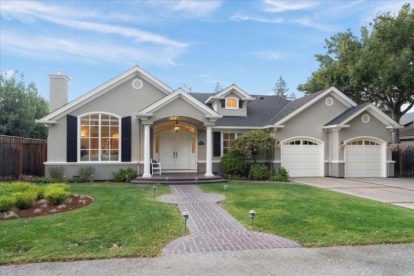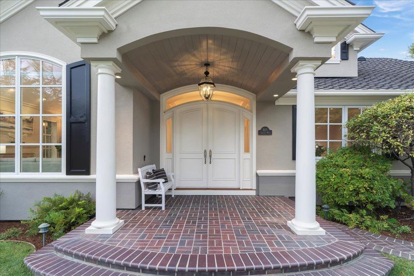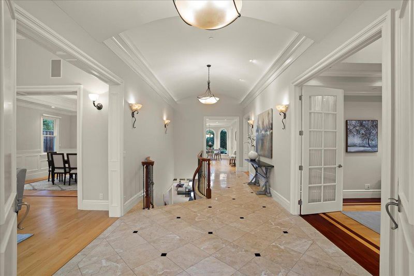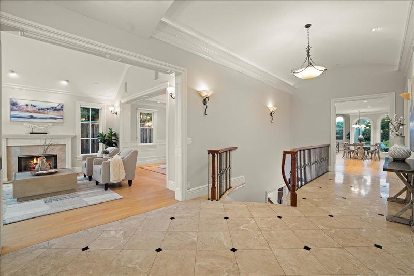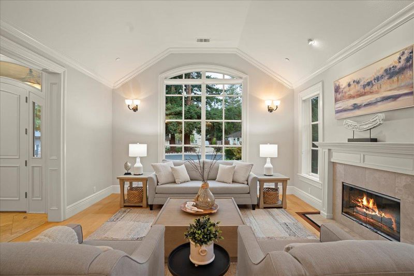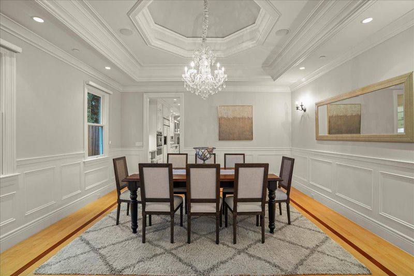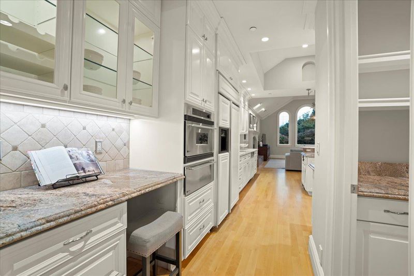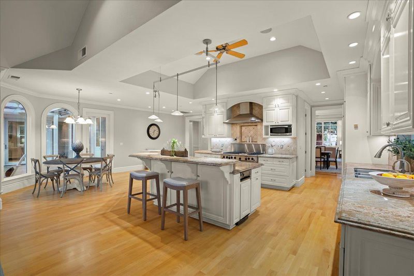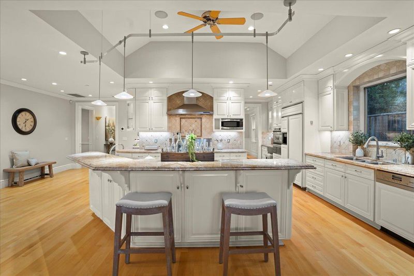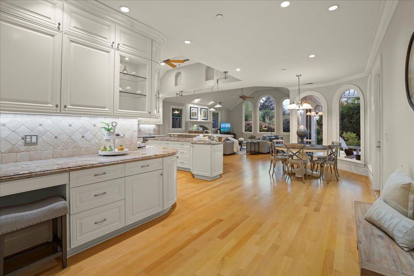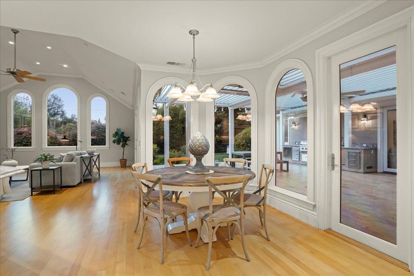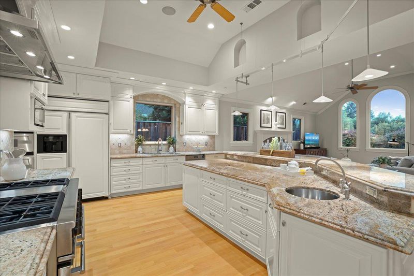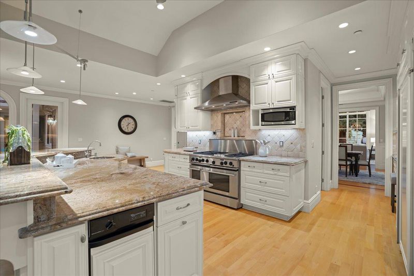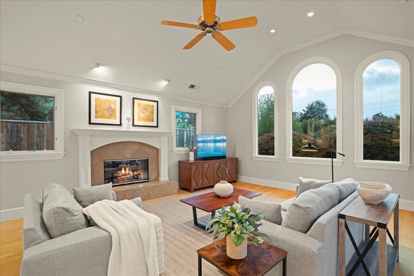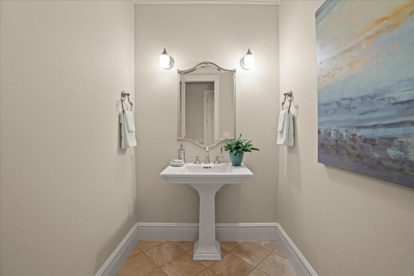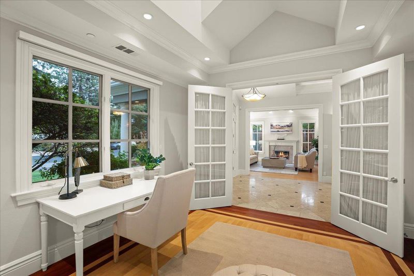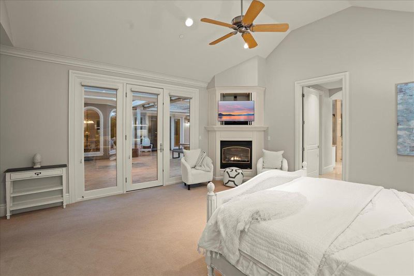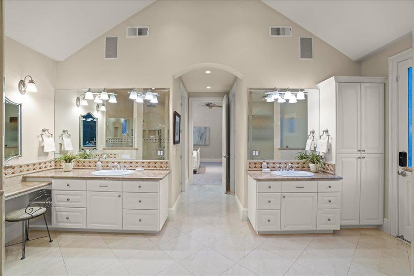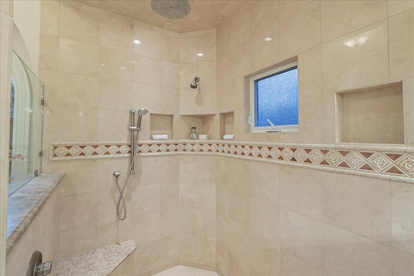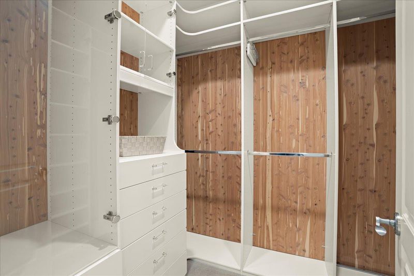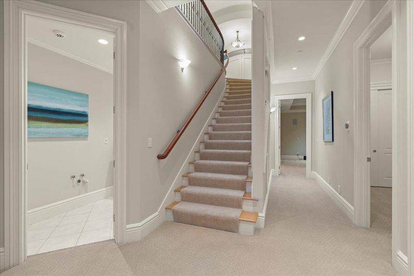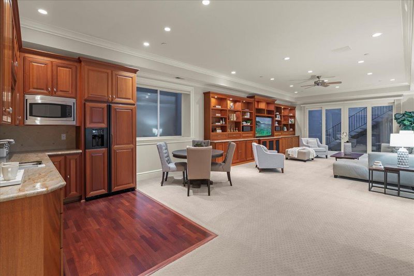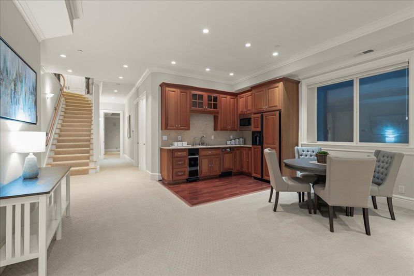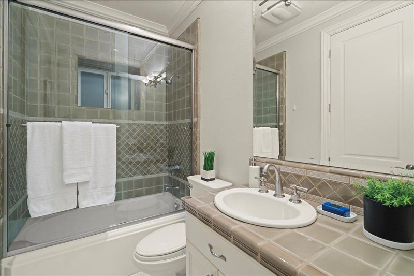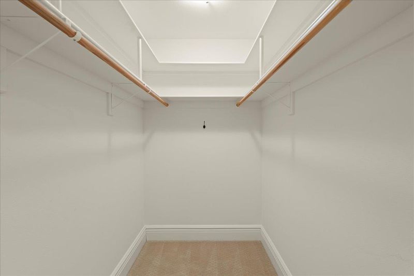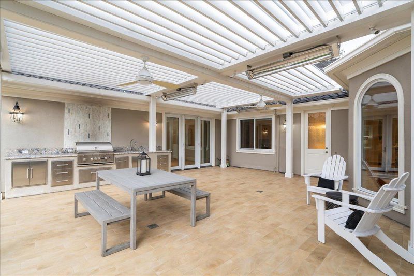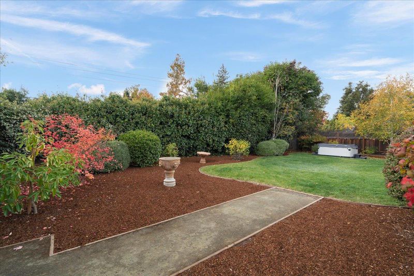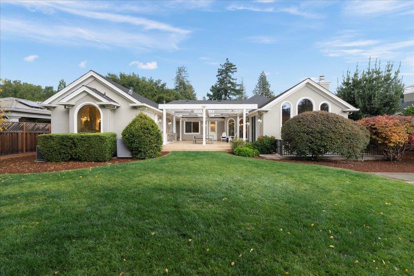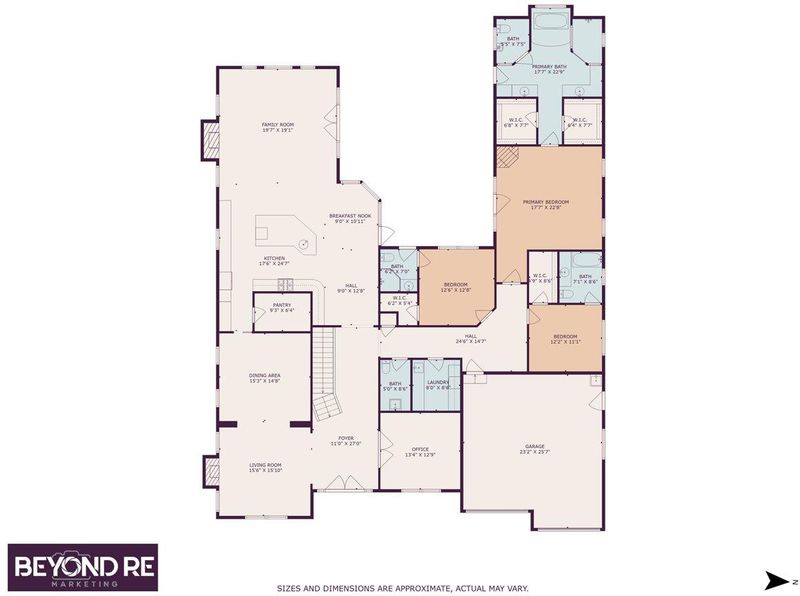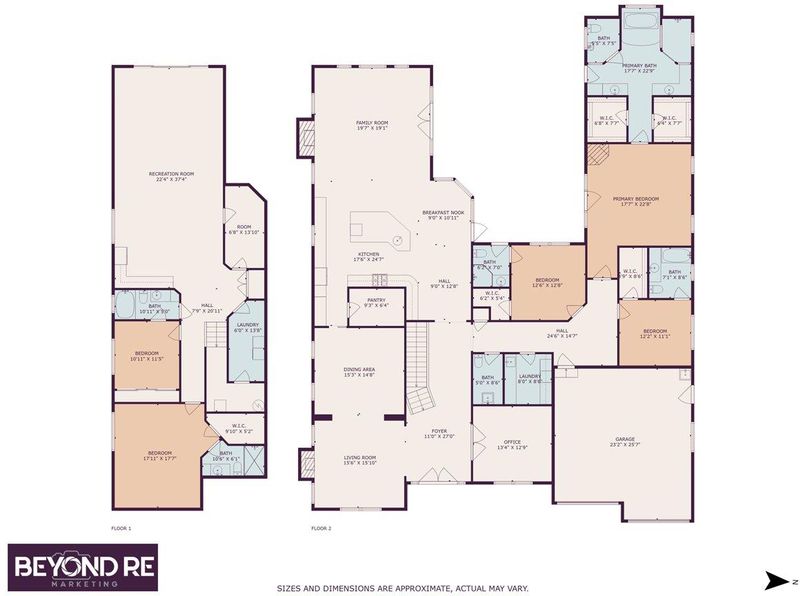
$7,995,000
5,438
SQ FT
$1,470
SQ/FT
815 Laverne Way
@ w portola - 211 - North Los Altos, Los Altos
- 5 Bed
- 6 (5/1) Bath
- 6 Park
- 5,438 sqft
- LOS ALTOS
-

Nestled within sought-after North Los Altos, this custom home merges an ideal setting moments from superb schools with a lifestyle of up-to-the-minute luxury. Tech amenities and an indoor-outdoor layout allow functional ease, while architectural details add touches of drama throughout. Formal entertaining areas include a dining room with domed ceiling, while the great room and lower-level media lounge are designed for large casual gatherings. A luxurious primary suite is found on both levels, and all bedrooms are en-suite. Outdoors await a heated leisure patio, high-end BBQ, and hot tub overlooking the pristine grounds. Enjoy a vast kitchen filled with gourmet amenities, office, Control4® automation, surround sound, three fireplaces, and gas-powered generator. Excellent proximity to Tesla, VMware, Google, Downtown Los Altos, and acclaimed schools like Santa Rita Elementary and Egan Junior (buyer to verify).
- Days on Market
- 4 days
- Current Status
- Active
- Original Price
- $7,995,000
- List Price
- $7,995,000
- On Market Date
- Nov 21, 2024
- Property Type
- Single Family Home
- Area
- 211 - North Los Altos
- Zip Code
- 94022
- MLS ID
- ML81987174
- APN
- 167-19-024
- Year Built
- 2001
- Stories in Building
- 1
- Possession
- COE
- Data Source
- MLSL
- Origin MLS System
- MLSListings, Inc.
Santa Rita Elementary School
Public K-6 Elementary
Students: 524 Distance: 0.3mi
Bullis Charter School
Charter K-8 Elementary
Students: 915 Distance: 0.4mi
Bowman International School
Private K-8 Montessori, Combined Elementary And Secondary, Coed
Students: 243 Distance: 0.4mi
Ardis G. Egan Junior High School
Public 7-8 Combined Elementary And Secondary
Students: 585 Distance: 0.4mi
Henry M. Gunn High School
Public 9-12 Secondary
Students: 2006 Distance: 0.5mi
Cornerstone Chinese Immersion School
Private K-1
Students: NA Distance: 0.5mi
- Bed
- 5
- Bath
- 6 (5/1)
- Bidet, Double Sinks, Dual Flush Toilet, Full on Ground Floor, Half on Ground Floor, Marble, Primary - Oversized Tub, Primary - Stall Shower(s), Primary - Tub with Jets, Shower and Tub
- Parking
- 6
- Attached Garage, Electric Car Hookup, Gate / Door Opener, Off-Street Parking, On Street
- SQ FT
- 5,438
- SQ FT Source
- Unavailable
- Lot SQ FT
- 13,940.0
- Lot Acres
- 0.320018 Acres
- Pool Info
- Spa - Above Ground, Spa - Cover
- Kitchen
- Dishwasher, Garbage Disposal, Hood Over Range, Ice Maker, Island with Sink, Microwave, Oven - Gas, Oven - Self Cleaning, Oven Range - Built-In, Gas, Pantry
- Cooling
- Central AC, Multi-Zone
- Dining Room
- Breakfast Nook, Breakfast Room, Eat in Kitchen, Formal Dining Room
- Disclosures
- Lead Base Disclosure, NHDS Report
- Family Room
- Separate Family Room
- Flooring
- Hardwood, Marble, Stone, Travertine
- Foundation
- Concrete Perimeter, Crawl Space, Post and Pier
- Fire Place
- Family Room, Gas Starter, Living Room, Primary Bedroom
- Heating
- Central Forced Air - Gas, Radiant Floors
- Laundry
- Electricity Hookup (220V), In Utility Room, Upper Floor, Washer / Dryer
- Views
- Hills, Neighborhood
- Possession
- COE
- Fee
- Unavailable
MLS and other Information regarding properties for sale as shown in Theo have been obtained from various sources such as sellers, public records, agents and other third parties. This information may relate to the condition of the property, permitted or unpermitted uses, zoning, square footage, lot size/acreage or other matters affecting value or desirability. Unless otherwise indicated in writing, neither brokers, agents nor Theo have verified, or will verify, such information. If any such information is important to buyer in determining whether to buy, the price to pay or intended use of the property, buyer is urged to conduct their own investigation with qualified professionals, satisfy themselves with respect to that information, and to rely solely on the results of that investigation.
School data provided by GreatSchools. School service boundaries are intended to be used as reference only. To verify enrollment eligibility for a property, contact the school directly.
