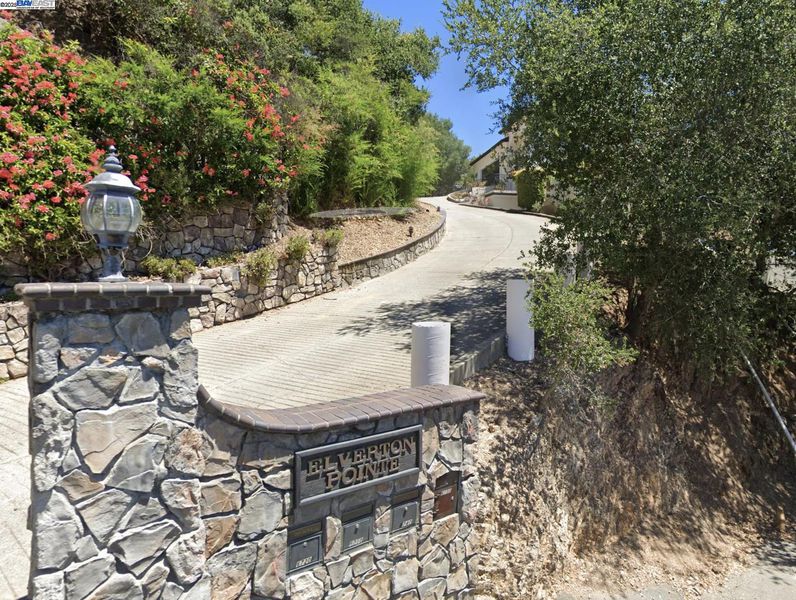
$1,999,999
3,533
SQ FT
$566
SQ/FT
6740 Elverton Dr
@ skyline blvd - Not Listed, Oakland
- 4 Bed
- 3.5 (3/1) Bath
- 2 Park
- 3,533 sqft
- Oakland
-

Nestled in the coveted Montclair Hills, 6740 Elverton Drive offers a harmonious blend of elegance, comfort, and breathtaking natural beauty. This spacious, light-filled residence is thoughtfully designed for both relaxed everyday living and effortless entertaining. Step through a dramatic foyer into expansive open-concept living spaces, where soaring ceilings and an abundance of natural light create a sense of openness and warmth. The stylish kitchen flows seamlessly into the family and dining areas, making it ideal for gatherings large or small. Multiple outdoor patios invite you to unwind and take in spectacular sunset views and the serene surroundings. The luxurious primary suite is a true retreat, featuring a cozy fireplace, spa-like bathroom with soaking tub and oversized walk-in shower, and direct access to a private patio oasis. Offering seamless indoor-outdoor living in a peaceful, private setting, this exceptional home is a rare sanctuary in the hills, where beauty, tranquility, and convenience meet.
- Current Status
- Active
- Original Price
- $1,999,999
- List Price
- $1,999,999
- On Market Date
- Mar 27, 2025
- Property Type
- Detached
- D/N/S
- Not Listed
- Zip Code
- 94611
- MLS ID
- 41091081
- APN
- 48G74503311
- Year Built
- 2001
- Stories in Building
- 2
- Possession
- COE
- Data Source
- MAXEBRDI
- Origin MLS System
- BAY EAST
Thornhill Elementary School
Public K-5 Elementary, Core Knowledge
Students: 410 Distance: 0.9mi
Doulos Academy
Private 1-12
Students: 6 Distance: 0.9mi
Montclair Elementary School
Public K-5 Elementary
Students: 640 Distance: 1.3mi
Kaiser Elementary School
Public K-5 Elementary
Students: 268 Distance: 1.7mi
Holy Names High School
Private 9-12 Secondary, Religious, All Female
Students: 138 Distance: 1.7mi
Aurora School
Private K-5 Alternative, Elementary, Coed
Students: 100 Distance: 1.7mi
- Bed
- 4
- Bath
- 3.5 (3/1)
- Parking
- 2
- Attached
- SQ FT
- 3,533
- SQ FT Source
- Public Records
- Lot SQ FT
- 21,856.0
- Lot Acres
- 0.5 Acres
- Pool Info
- None
- Kitchen
- Counter - Stone
- Cooling
- Other
- Disclosures
- Nat Hazard Disclosure
- Entry Level
- Flooring
- Tile, Carpet
- Foundation
- Fire Place
- Gas
- Heating
- Forced Air
- Laundry
- Laundry Room
- Main Level
- 1 Bedroom, 1 Bath
- Possession
- COE
- Architectural Style
- Contemporary
- Construction Status
- Existing
- Location
- Landscape Front
- Roof
- Tile
- Water and Sewer
- Public
- Fee
- Unavailable
MLS and other Information regarding properties for sale as shown in Theo have been obtained from various sources such as sellers, public records, agents and other third parties. This information may relate to the condition of the property, permitted or unpermitted uses, zoning, square footage, lot size/acreage or other matters affecting value or desirability. Unless otherwise indicated in writing, neither brokers, agents nor Theo have verified, or will verify, such information. If any such information is important to buyer in determining whether to buy, the price to pay or intended use of the property, buyer is urged to conduct their own investigation with qualified professionals, satisfy themselves with respect to that information, and to rely solely on the results of that investigation.
School data provided by GreatSchools. School service boundaries are intended to be used as reference only. To verify enrollment eligibility for a property, contact the school directly.




