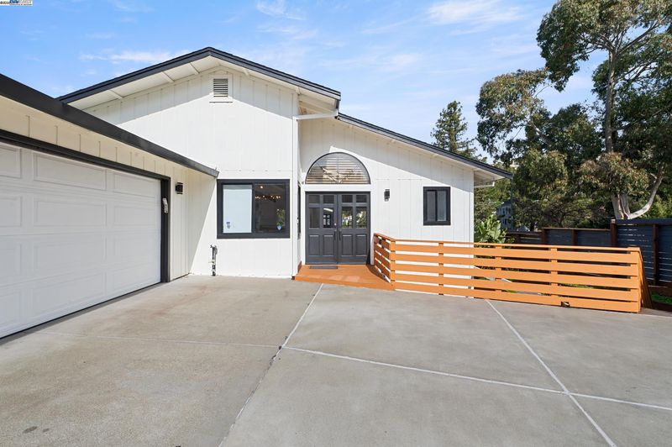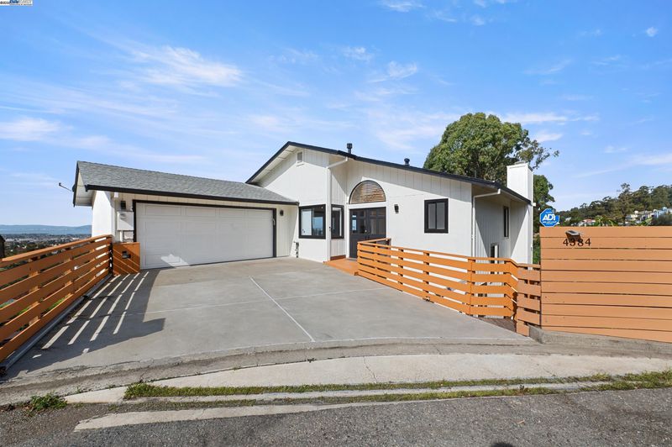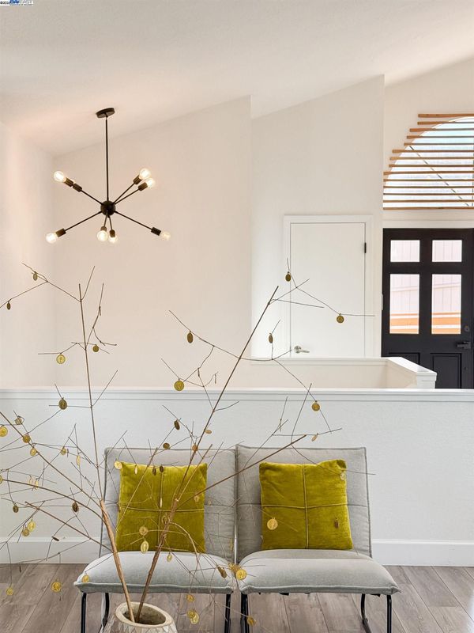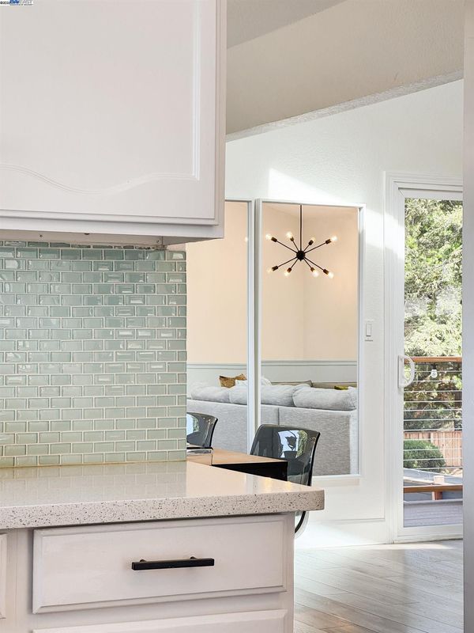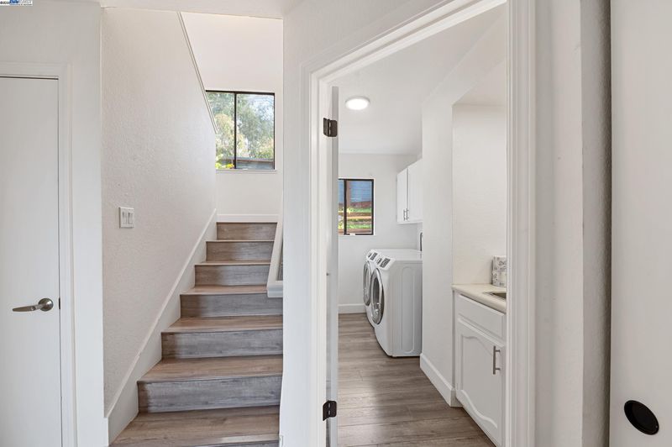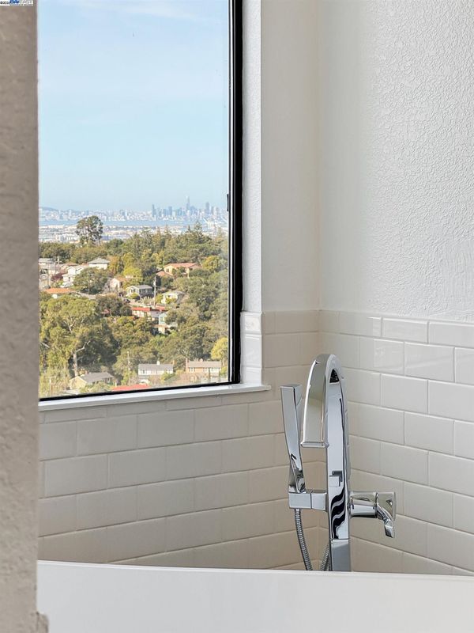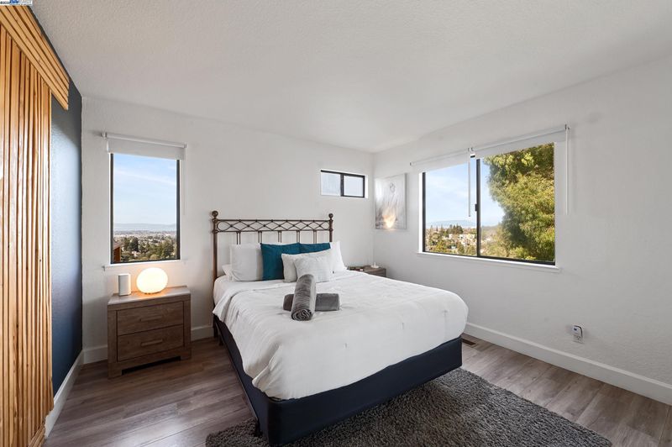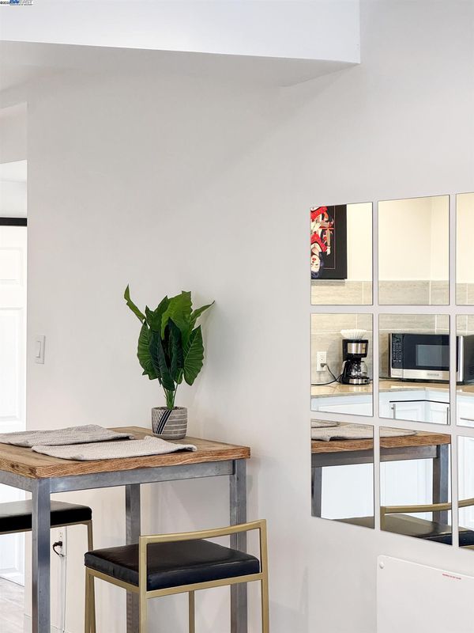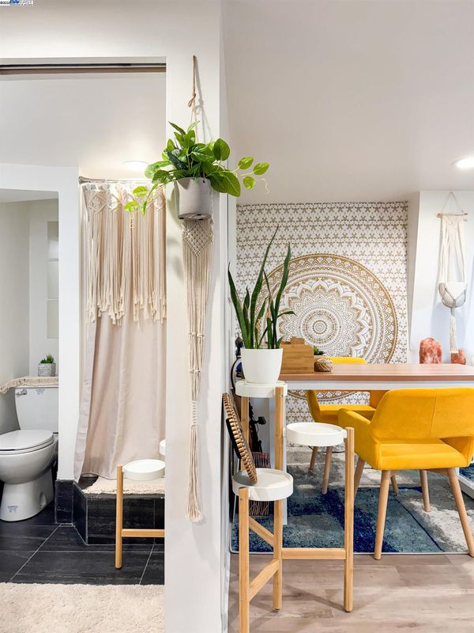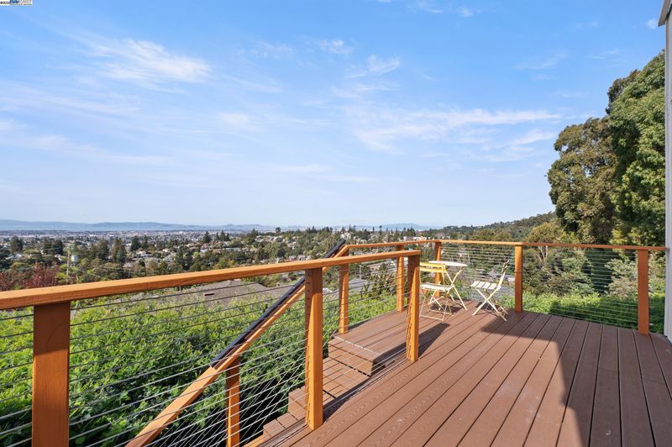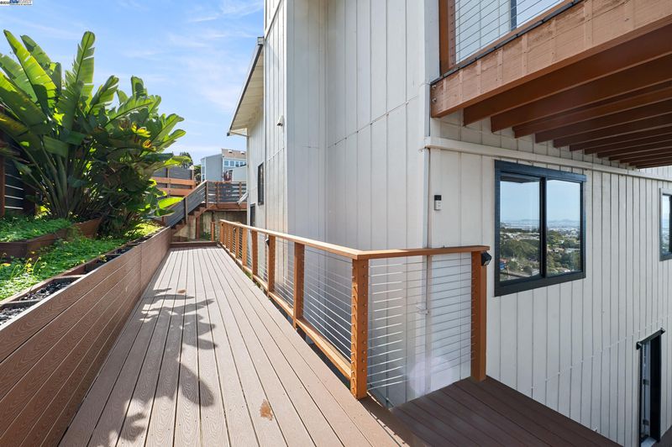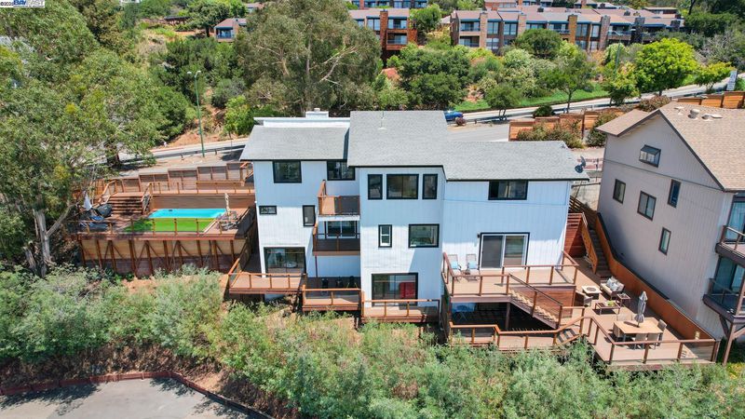
$1,349,000
2,578
SQ FT
$523
SQ/FT
4384 Redwood Rd
@ Mountain Blvd - Oakland Hills, Oakland
- 4 Bed
- 2.5 (2/1) Bath
- 2 Park
- 2,578 sqft
- Oakland
-

Welcome to 4384 Redwood Road, an exquisite Oakland Hills residence that effortlessly combines luxury and modernity. Perched on a premium hilltop lot, this stunning home offers unparalleled views of the bay area and San Francisco, perfect for those who appreciate scenic beauty. Spanning 2,578 square feet, the main home has been meticulously renovated with over $300K in upgrades. It boasts 4 spacious bedrooms and 2.5 elegantly updated bathrooms. The open floor plan is designed for seamless indoor and outdoor living, featuring brand new decks and balconies that invite you to soak in the breathtaking vistas. The heart of the home, a remodeled chef’s kitchen, is equipped with sleek quartz countertops, new appliances, and a stylish backsplash. Upgraded floors, fresh paint, new lighting, 2 car garage, this home has it all! Step outside to your personal oasis—a swimming pool surrounded by lush landscaping and a newly installed fence. The generous 10,084 square foot lot offers plenty of outdoor space perfect for entertaining. Additionally, a non-permitted second unit with aprox 1,200 sq ft adds versatility, featuring 2 bedrooms, a healing room, and 2 bathrooms, ideal for rental income or guest accommodations. Easy access to Freeways, Bart and easy commute to SF!
- Current Status
- Active
- Original Price
- $1,349,000
- List Price
- $1,349,000
- On Market Date
- Mar 21, 2025
- Property Type
- Detached
- D/N/S
- Oakland Hills
- Zip Code
- 94619
- MLS ID
- 41090329
- APN
- 3725806
- Year Built
- 1989
- Stories in Building
- 2
- Possession
- COE
- Data Source
- MAXEBRDI
- Origin MLS System
- BAY EAST
Carl B. Munck Elementary School
Public K-5 Elementary
Students: 228 Distance: 0.3mi
First Covenant Treehouse Preschool & Kindergarten
Private K Preschool Early Childhood Center, Religious, Coed
Students: 107 Distance: 0.4mi
Community Day School
Public 9-12 Opportunity Community
Students: 25 Distance: 0.4mi
Oakland Community Day Middle School
Public 6-8 Opportunity Community
Students: 9 Distance: 0.4mi
Redwood Heights Elementary School
Public K-5 Elementary
Students: 372 Distance: 0.5mi
Oakland Hebrew Day School
Private K-8 Religious, Coed
Students: 139 Distance: 0.5mi
- Bed
- 4
- Bath
- 2.5 (2/1)
- Parking
- 2
- Attached, Garage Door Opener
- SQ FT
- 2,578
- SQ FT Source
- Public Records
- Lot SQ FT
- 10,084.0
- Lot Acres
- 0.23 Acres
- Pool Info
- Above Ground, Outdoor Pool
- Kitchen
- Dishwasher, Gas Range, Microwave, Oven, Refrigerator, Dryer, Washer, Gas Water Heater, 220 Volt Outlet, Breakfast Bar, Gas Range/Cooktop, Oven Built-in
- Cooling
- Central Air
- Disclosures
- Owner is Lic Real Est Agt
- Entry Level
- Flooring
- Laminate
- Foundation
- Fire Place
- Family Room
- Heating
- Forced Air
- Laundry
- Dryer, Laundry Room, Washer
- Main Level
- Main Entry
- Possession
- COE
- Architectural Style
- Contemporary
- Construction Status
- Existing
- Location
- Sloped Down
- Roof
- Composition Shingles
- Water and Sewer
- Public
- Fee
- Unavailable
MLS and other Information regarding properties for sale as shown in Theo have been obtained from various sources such as sellers, public records, agents and other third parties. This information may relate to the condition of the property, permitted or unpermitted uses, zoning, square footage, lot size/acreage or other matters affecting value or desirability. Unless otherwise indicated in writing, neither brokers, agents nor Theo have verified, or will verify, such information. If any such information is important to buyer in determining whether to buy, the price to pay or intended use of the property, buyer is urged to conduct their own investigation with qualified professionals, satisfy themselves with respect to that information, and to rely solely on the results of that investigation.
School data provided by GreatSchools. School service boundaries are intended to be used as reference only. To verify enrollment eligibility for a property, contact the school directly.
