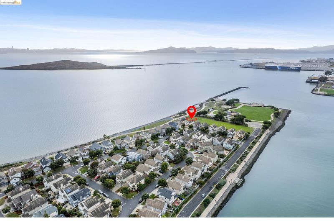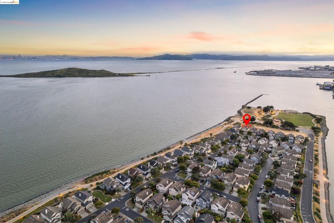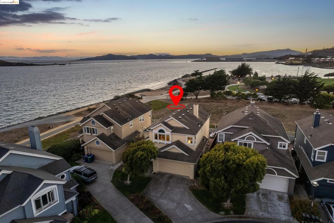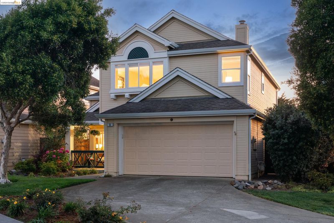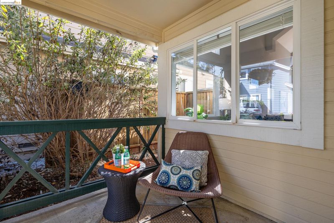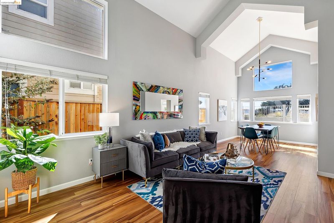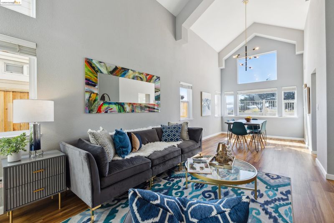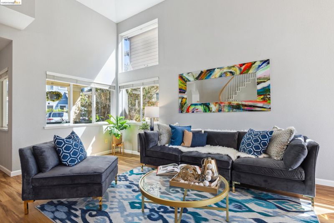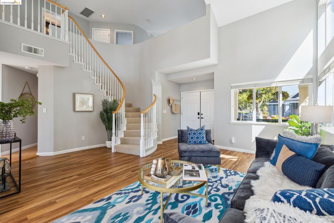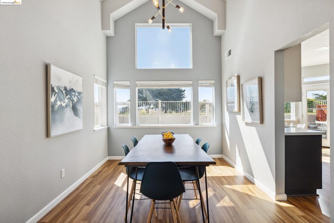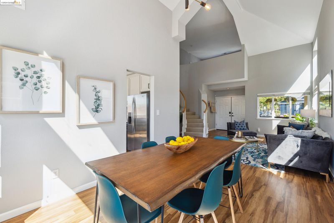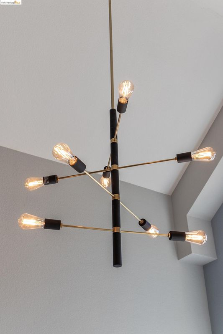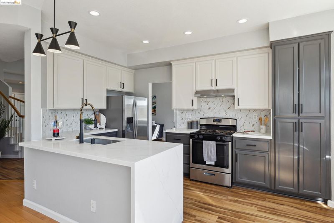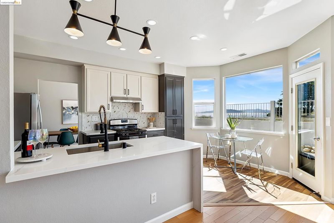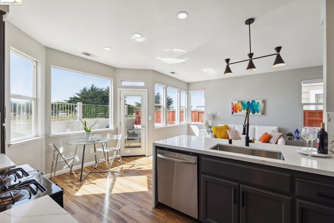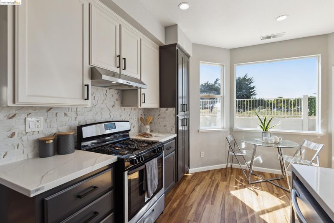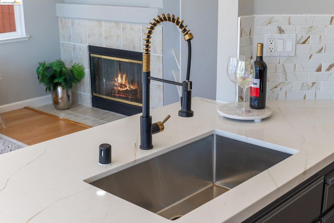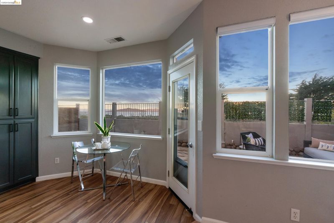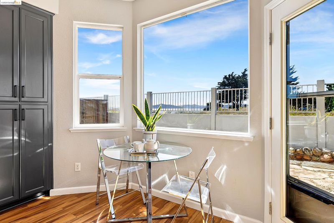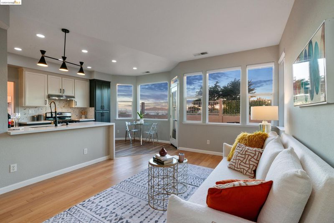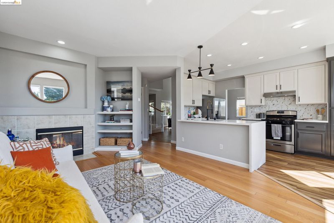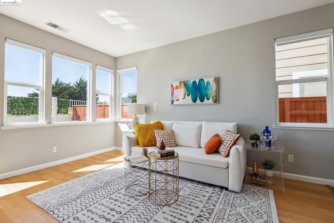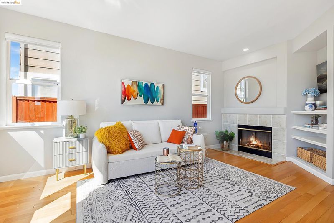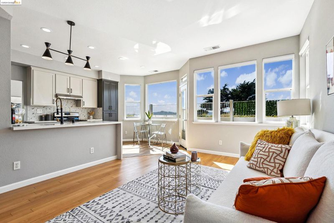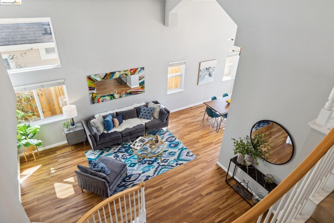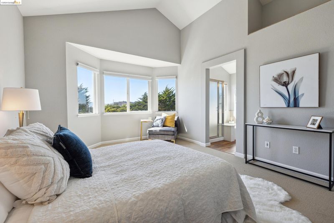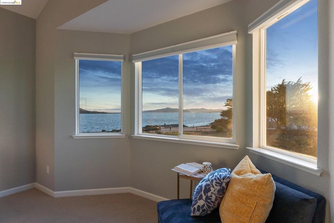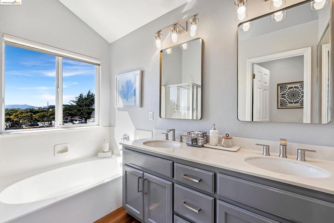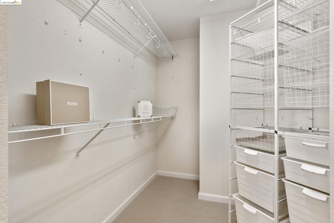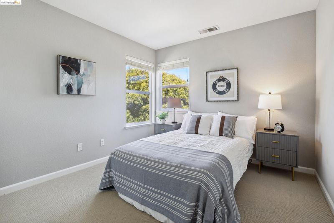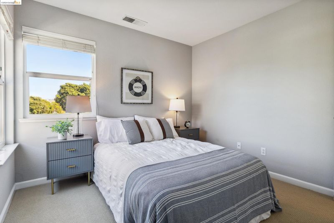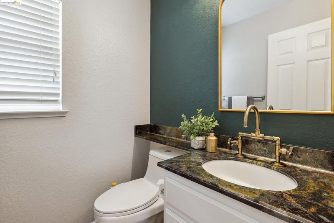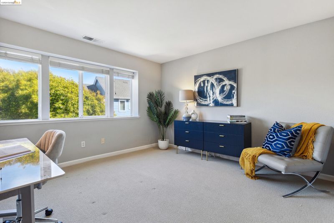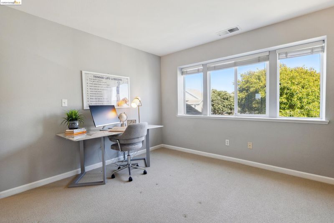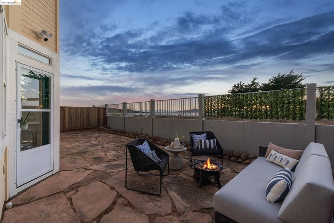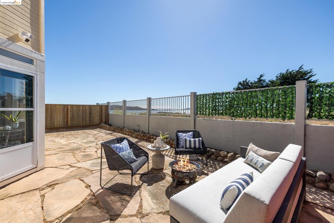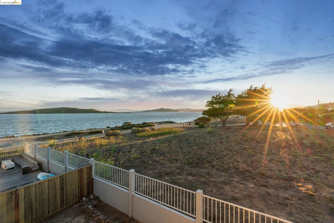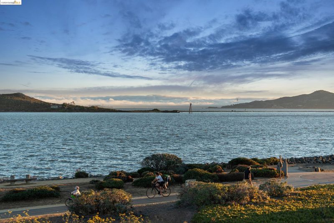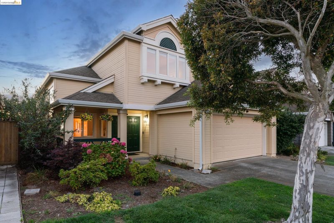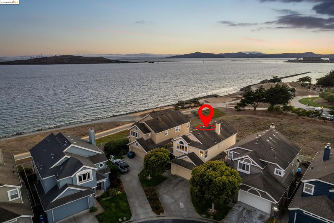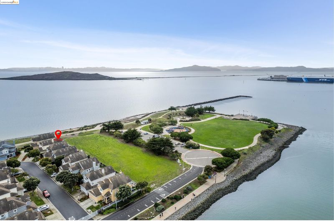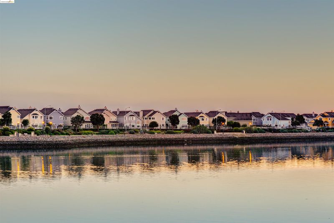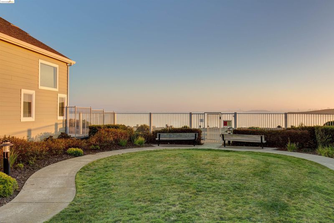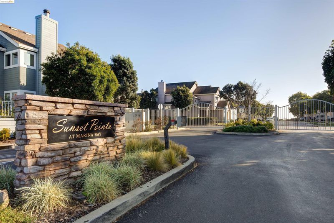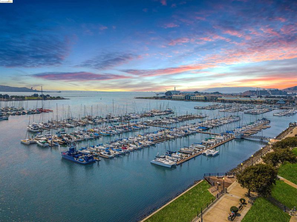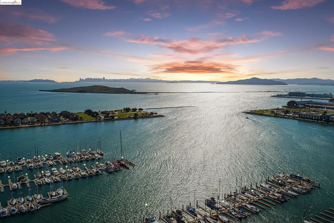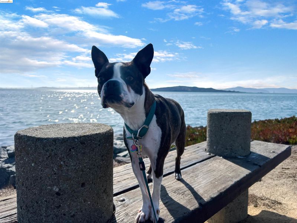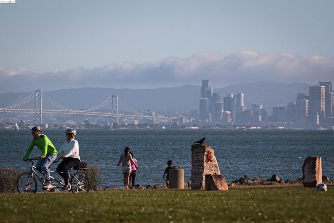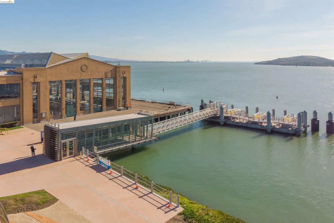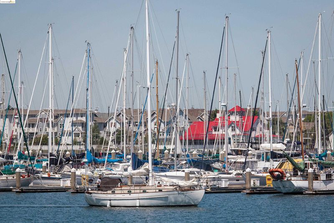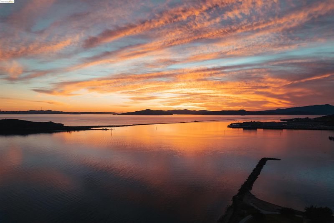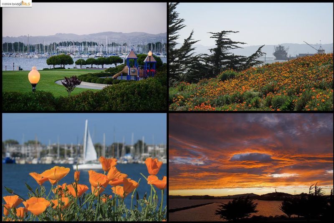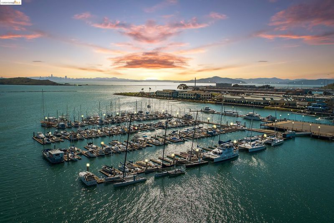 Sold At Asking
Sold At Asking
$1,250,000
1,774
SQ FT
$705
SQ/FT
13 Harbor View Dr
@ Waterview - Sunset Pointe, Richmond
- 3 Bed
- 2.5 (2/1) Bath
- 2 Park
- 1,774 sqft
- Richmond
-

Experience unparalleled luxury at this stunning waterfront home, offering amazing views of the Bay in the exclusive Sunset Pointe gated community of Richmond Marina Bay. Upon entry, you're welcomed by a grand, elegantly curved staircase and soaring vaulted ceilings that fill the space with natural light, enhancing the home's beauty. At 13 Harbor View, every detail exudes sophistication, with breathtaking bay views from the dining room, kitchen, family room, and master suite. The open-concept living area flows seamlessly into a modern gourmet kitchen featuring sleek stainless steel appliances, perfect for entertaining. Cozy up by the romantic fireplace in the additional family room, which opens to your coastal-style backyard, inviting in the refreshing ocean breeze. Savor the coveted bayfront lifestyle with an easy commute to San Francisco, Oakland, Berkeley, and more, just minutes from 580/80 freeways, BART, and the Ferry terminal directly to San Francisco Fishman Warf and Pier 39 multiple times daily. Plenty of local restaurants, breweries, Starbucks, shops, and farmers' markets are all within minutes' walking distance. More Info: www.13HarborViewDr.com
- Current Status
- Sold
- Sold Price
- $1,250,000
- Sold At List Price
- -
- Original Price
- $1,250,000
- List Price
- $1,250,000
- On Market Date
- Sep 14, 2024
- Contract Date
- Oct 18, 2024
- Close Date
- Nov 13, 2024
- Property Type
- Detached
- D/N/S
- Sunset Pointe
- Zip Code
- 94804
- MLS ID
- 41073189
- APN
- 5606201092
- Year Built
- 1997
- Stories in Building
- 2
- Possession
- COE
- COE
- Nov 13, 2024
- Data Source
- MAXEBRDI
- Origin MLS System
- Bridge AOR
Richmond Charter Elementary-Benito Juarez
Charter K-5
Students: 421 Distance: 0.4mi
Richmond Charter Academy
Charter 6-8 Coed
Students: 269 Distance: 0.4mi
John Henry High
Charter 9-12
Students: 320 Distance: 0.4mi
Coronado Elementary School
Public K-6 Elementary
Students: 435 Distance: 1.4mi
Nystrom Elementary School
Public K-6 Elementary
Students: 520 Distance: 1.5mi
Caliber Beta Academy
Charter K-8
Students: 802 Distance: 1.5mi
- Bed
- 3
- Bath
- 2.5 (2/1)
- Parking
- 2
- Attached, Garage Door Opener
- SQ FT
- 1,774
- SQ FT Source
- Public Records
- Lot SQ FT
- 3,880.0
- Lot Acres
- 0.09 Acres
- Pool Info
- None
- Kitchen
- Dishwasher, Disposal, Gas Range, Microwave, Free-Standing Range, Refrigerator, Gas Water Heater, Counter - Solid Surface, Eat In Kitchen, Garbage Disposal, Gas Range/Cooktop, Range/Oven Free Standing, Updated Kitchen
- Cooling
- None
- Disclosures
- Other - Call/See Agent
- Entry Level
- Exterior Details
- Back Yard, Front Yard, Side Yard, Sprinklers Front
- Flooring
- Hardwood, Tile, Vinyl, Carpet
- Foundation
- Fire Place
- Family Room, Wood Burning
- Heating
- Forced Air
- Laundry
- Hookups Only, Laundry Closet, In Unit
- Main Level
- 0.5 Bath, Laundry Facility, Main Entry
- Views
- Bay, Bay Bridge, City Lights, Golden Gate Bridge, Greenbelt, Hills, Marina, Panoramic, San Francisco, Water, Other, Bridges, Mt Tamalpais, Park
- Possession
- COE
- Architectural Style
- Contemporary
- Non-Master Bathroom Includes
- Shower Over Tub
- Construction Status
- Existing
- Additional Miscellaneous Features
- Back Yard, Front Yard, Side Yard, Sprinklers Front
- Location
- Regular
- Roof
- Composition Shingles
- Water and Sewer
- Public
- Fee
- $182
MLS and other Information regarding properties for sale as shown in Theo have been obtained from various sources such as sellers, public records, agents and other third parties. This information may relate to the condition of the property, permitted or unpermitted uses, zoning, square footage, lot size/acreage or other matters affecting value or desirability. Unless otherwise indicated in writing, neither brokers, agents nor Theo have verified, or will verify, such information. If any such information is important to buyer in determining whether to buy, the price to pay or intended use of the property, buyer is urged to conduct their own investigation with qualified professionals, satisfy themselves with respect to that information, and to rely solely on the results of that investigation.
School data provided by GreatSchools. School service boundaries are intended to be used as reference only. To verify enrollment eligibility for a property, contact the school directly.
