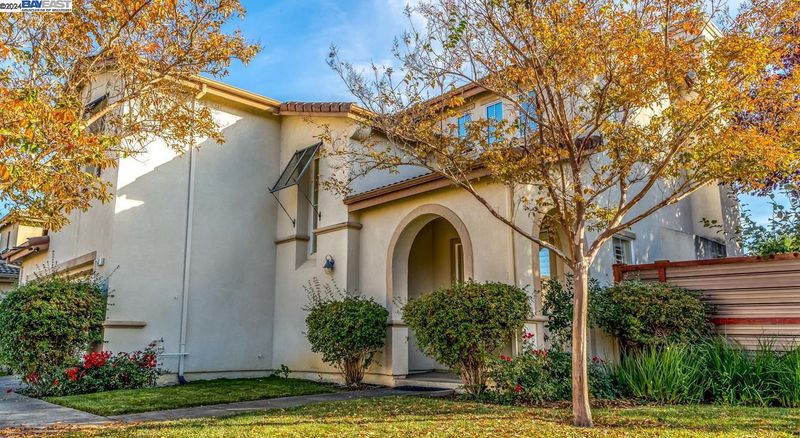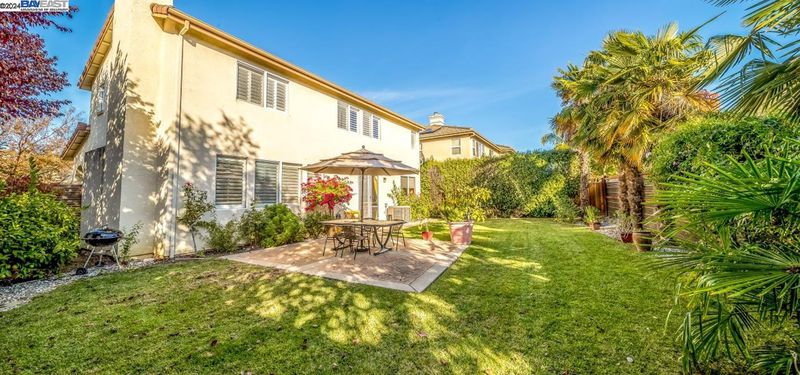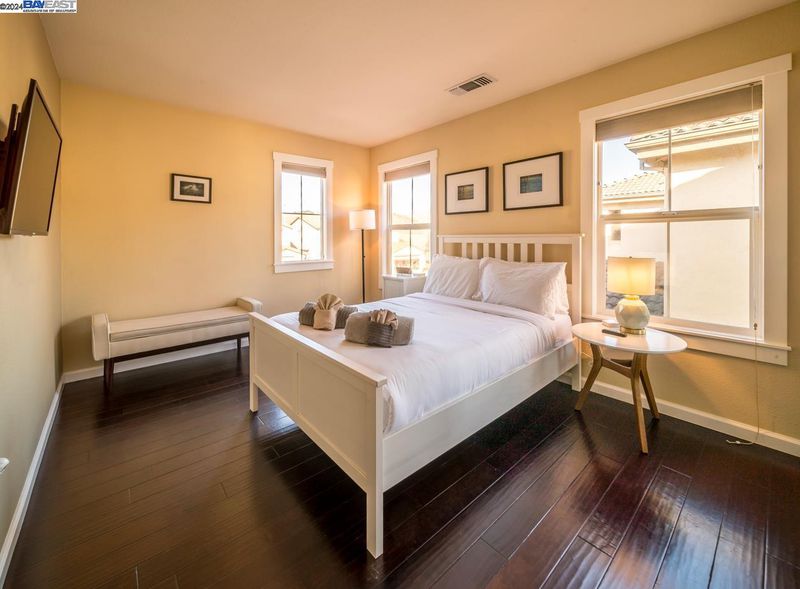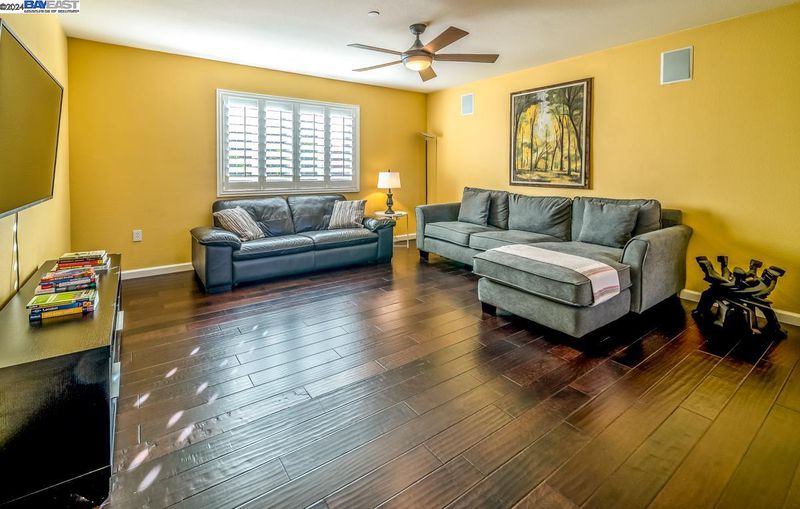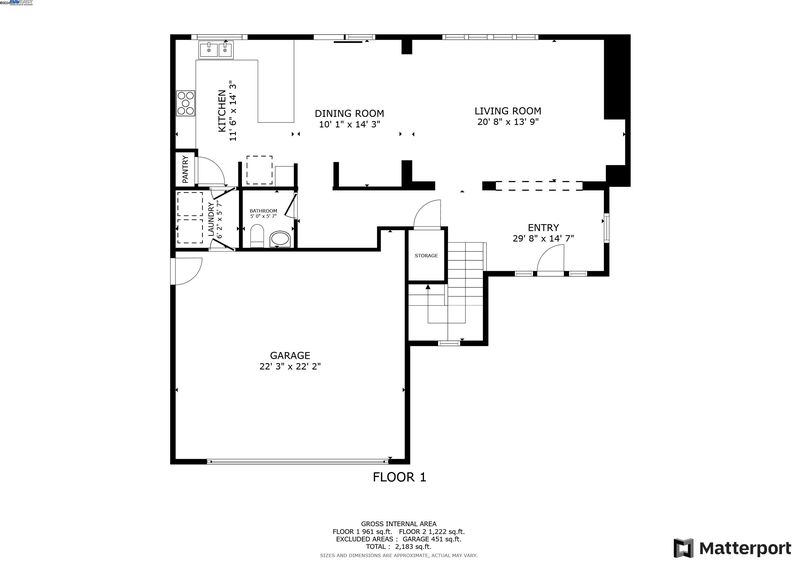
$750,000
2,126
SQ FT
$353
SQ/FT
87 Castellina Cir
@ Castellina Cir - American Canyon
- 3 Bed
- 2.5 (2/1) Bath
- 2 Park
- 2,126 sqft
- American Canyon
-

-
Sat Nov 30, 2:00 pm - 4:00 pm
I hope to see you there
In the heart of a clean, quiet city, this home gives you a grand living space that you will fill with fond memories. It feels bigger than it is. It's only 2126 SqFt but it feels like 2800 SqFt. An upstairs living room could be easily converted to a 4th bedroom. With an open Mediterranean layout drenched in natural light, you can invite friends and family over for holidays, football games, and to hang out in front of the fire. Or enjoy a peaceful moment with your coffee mug, smiling at the roses and views of the mountains outside the kitchen window. A tall hedge and trees provide privacy screening for the large backyard and patio. You’ll spend a lot of time out here enjoying sunsets, the singing of birds, fresh air, and evening breezes. The kitchen flows out the backdoor to the patio, practically begging you to invite people over for a barbecue. Hardwood floors and plantation shutters create a subtle charm, while the spa tub in the master bedroom is practically decadent. Touches like these make it elegant without being pretentious. This is a great home to share with friends and family. You need to come see it to believe it.
- Current Status
- New
- Original Price
- $750,000
- List Price
- $750,000
- On Market Date
- Nov 21, 2024
- Property Type
- Detached
- D/N/S
- American Canyon
- Zip Code
- 94503
- MLS ID
- 41079374
- APN
- 059192001
- Year Built
- 2002
- Stories in Building
- 2
- Possession
- Upon Completion
- Data Source
- MAXEBRDI
- Origin MLS System
- BAY EAST
American Canyon High School
Public 9-12
Students: 1617 Distance: 0.2mi
Legacy High
Public 9-12
Students: 20 Distance: 0.2mi
Canyon Oaks Elementary School
Public K-5 Elementary
Students: 682 Distance: 0.4mi
Solano Middle School
Public 6-8 Middle
Students: 598 Distance: 0.7mi
UHS School - Vallejo
Private n/a Special Education, Coed
Students: NA Distance: 0.9mi
Napa Valley Montessori
Private PK-6
Students: 50 Distance: 0.9mi
- Bed
- 3
- Bath
- 2.5 (2/1)
- Parking
- 2
- Attached, Garage Door Opener
- SQ FT
- 2,126
- SQ FT Source
- Assessor Agent-Fill
- Lot SQ FT
- 6,487.0
- Lot Acres
- 0.15 Acres
- Pool Info
- None
- Kitchen
- Dishwasher, Refrigerator, Dryer, Washer, Gas Water Heater, Other
- Cooling
- Central Air
- Disclosures
- Disclosure Package Avail
- Entry Level
- Exterior Details
- Back Yard, Front Yard
- Flooring
- Hardwood, Tile
- Foundation
- Fire Place
- Living Room
- Heating
- Central
- Laundry
- Dryer, Washer
- Upper Level
- 3 Bedrooms, 2 Baths
- Main Level
- Other
- Views
- Hills
- Possession
- Upon Completion
- Architectural Style
- Mediterranean
- Construction Status
- Existing
- Additional Miscellaneous Features
- Back Yard, Front Yard
- Location
- Corner Lot, Level
- Roof
- Tile
- Water and Sewer
- Public, Public District (Irrigat)
- Fee
- Unavailable
MLS and other Information regarding properties for sale as shown in Theo have been obtained from various sources such as sellers, public records, agents and other third parties. This information may relate to the condition of the property, permitted or unpermitted uses, zoning, square footage, lot size/acreage or other matters affecting value or desirability. Unless otherwise indicated in writing, neither brokers, agents nor Theo have verified, or will verify, such information. If any such information is important to buyer in determining whether to buy, the price to pay or intended use of the property, buyer is urged to conduct their own investigation with qualified professionals, satisfy themselves with respect to that information, and to rely solely on the results of that investigation.
School data provided by GreatSchools. School service boundaries are intended to be used as reference only. To verify enrollment eligibility for a property, contact the school directly.
