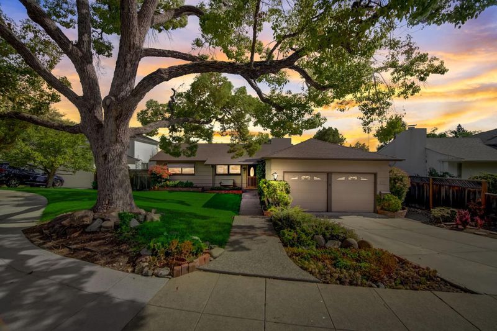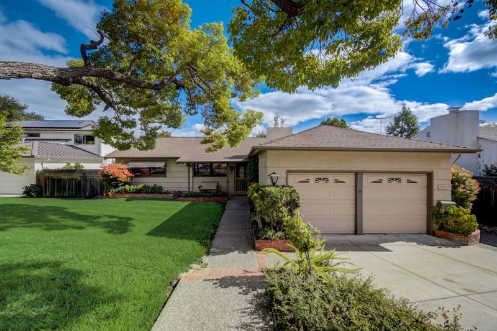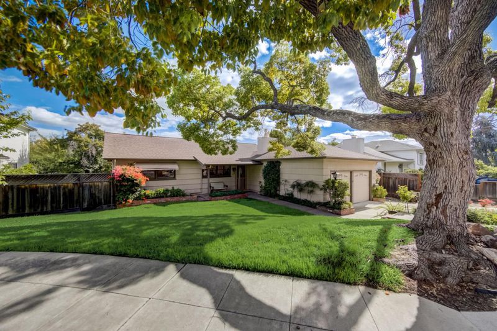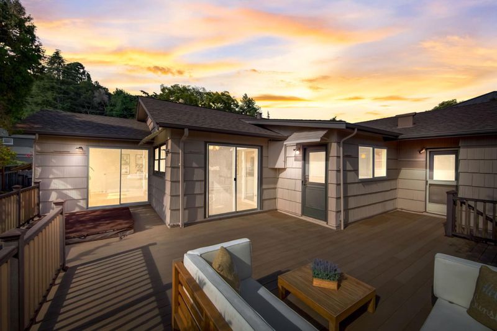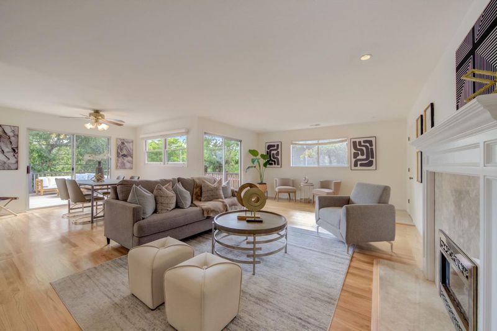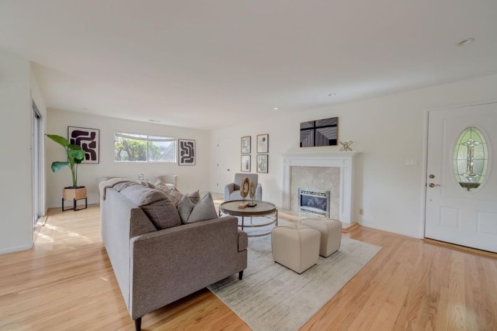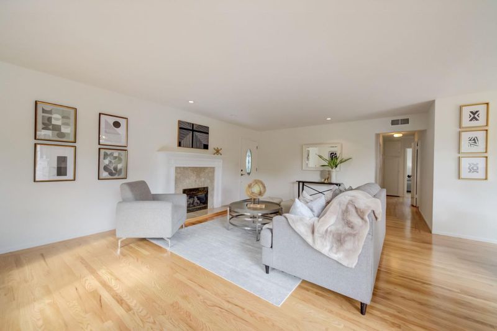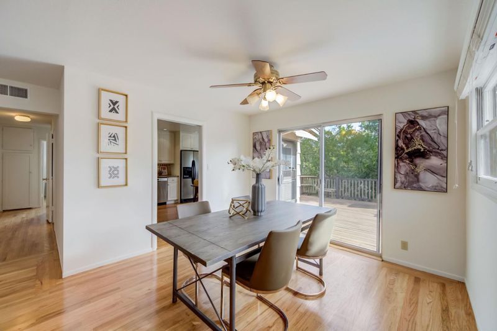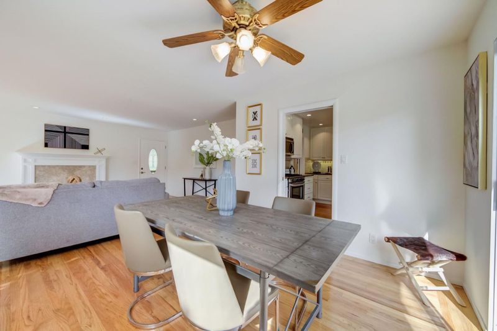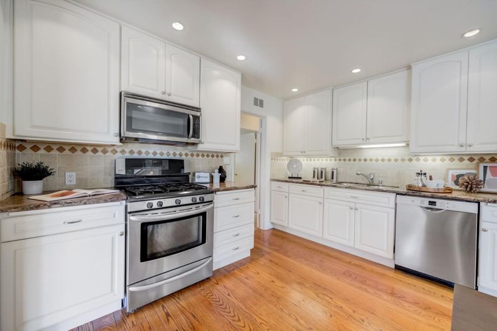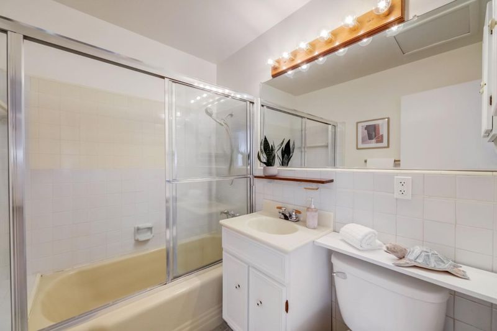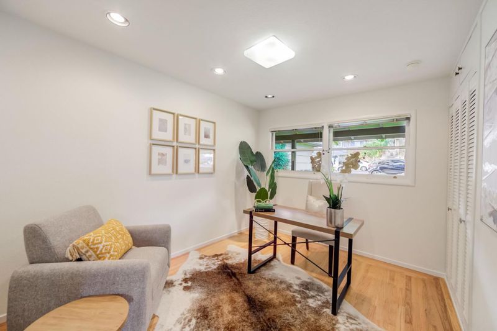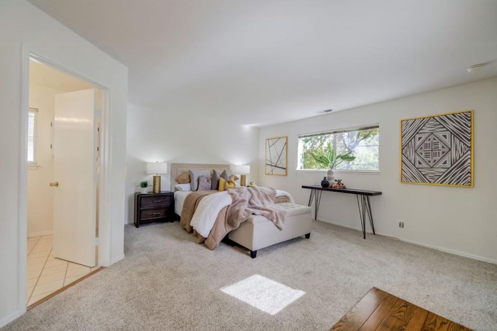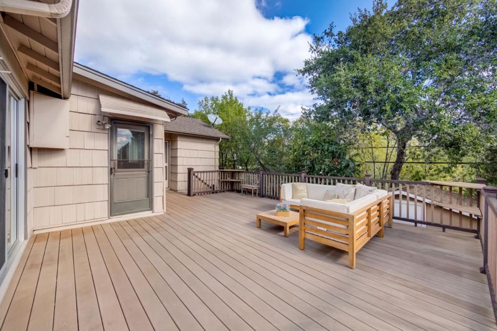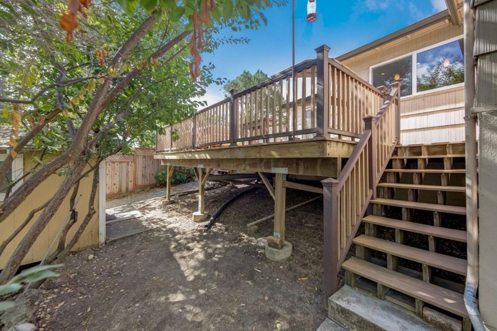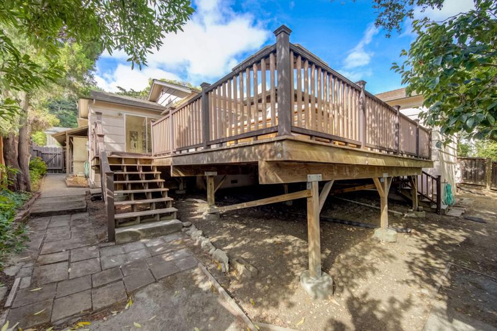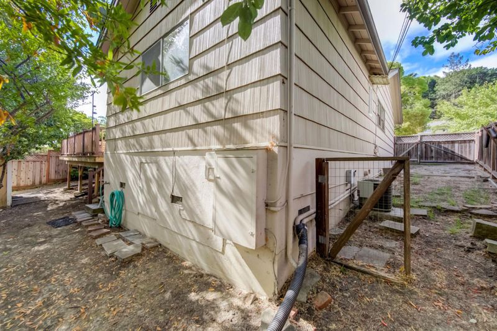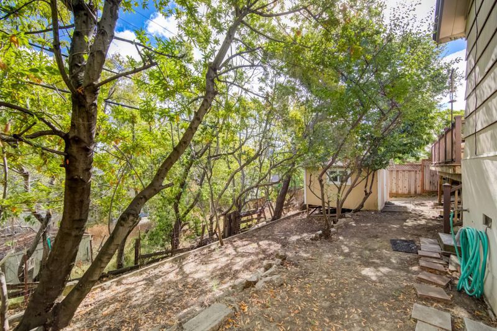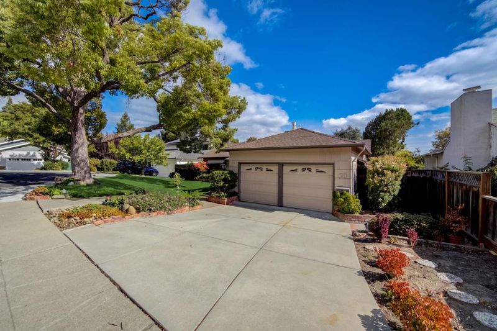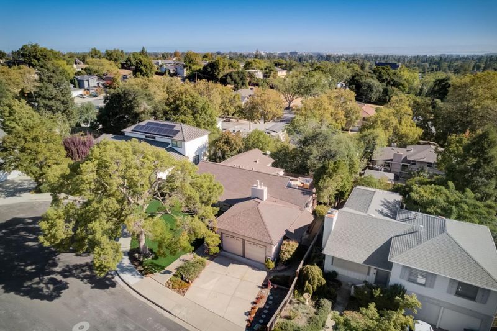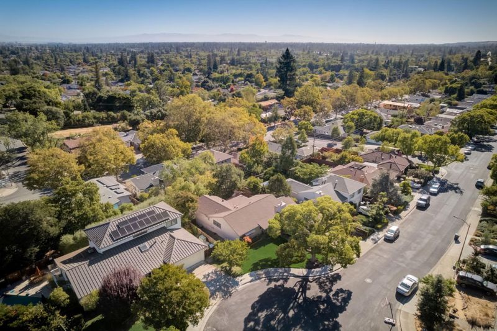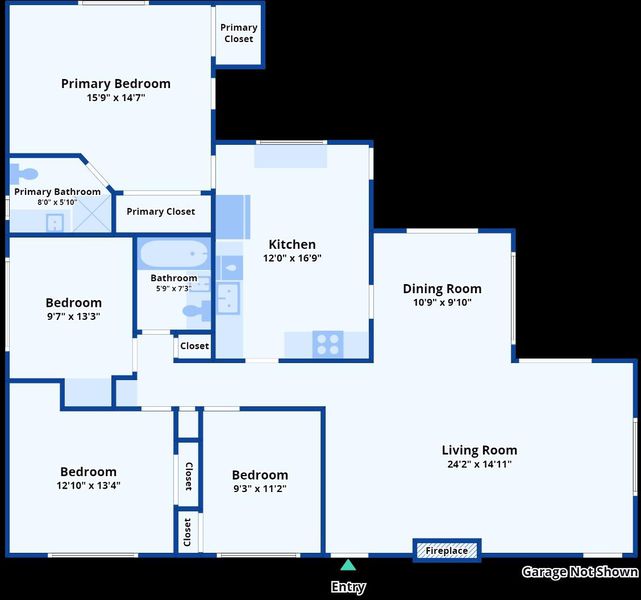 Sold 8.6% Under Asking
Sold 8.6% Under Asking
$1,600,000
1,460
SQ FT
$1,096
SQ/FT
1131 Foothill Street
@ Roosevelt Ave - 335 - Farm Hills Estates Etc., Redwood City
- 4 Bed
- 2 Bath
- 2 Park
- 1,460 sqft
- REDWOOD CITY
-

This delightful 4-bed, 2-bath Farm Hills Estates haven offers the comfortable living you crave! Enviably set on a 7,100 sq ft cul-de-sac lot in the desirable neighborhood. Inside a warm welcoming interior makes you feel right at home with crisp white tones and gorgeous hardwood flooring. Receive guests around the living rooms fireplace before serving a feast in the dining area, where glass sliders lead to the deck. A complement of stainless steel appliances, abundant cabinetry, and granite countertops await in the kitchen. Among the four well-sized private retreats, the carpeted primary suite enjoys mirrored closets, outdoor access, and a refreshing ensuite. Outside, picture the countless memories you'll share on the sun-kissed deck. Additional inclusions are a detached storage shed and an attached 2-car garage. With close proximity to Stulsaft Park, highly desirable school district and Cañada College, why wait? Come for a tour!
- Days on Market
- 66 days
- Current Status
- Sold
- Sold Price
- $1,600,000
- Under List Price
- 8.6%
- Original Price
- $1,880,000
- List Price
- $1,750,000
- On Market Date
- Sep 28, 2023
- Contract Date
- Dec 3, 2023
- Close Date
- Jan 3, 2024
- Property Type
- Single Family Home
- Area
- 335 - Farm Hills Estates Etc.
- Zip Code
- 94061
- MLS ID
- ML81943417
- APN
- 058-375-250
- Year Built
- 1953
- Stories in Building
- 1
- Possession
- Unavailable
- COE
- Jan 3, 2024
- Data Source
- MLSL
- Origin MLS System
- MLSListings, Inc.
Woodside Hills Christian Academy
Private PK-12 Combined Elementary And Secondary, Religious, Nonprofit
Students: 105 Distance: 0.4mi
Roosevelt Elementary School
Public K-8 Special Education Program, Elementary, Yr Round
Students: 555 Distance: 0.4mi
John F. Kennedy Middle School
Public 5-8 Middle
Students: 667 Distance: 0.5mi
Adelante Spanish Immersion School
Public K-5 Elementary, Yr Round
Students: 470 Distance: 0.5mi
Roy Cloud Elementary School
Public K-8 Elementary
Students: 811 Distance: 0.5mi
Bright Horizon Chinese School
Private K-5 Elementary, Coed
Students: 149 Distance: 0.5mi
- Bed
- 4
- Bath
- 2
- Primary - Stall Shower(s), Shower and Tub, Solid Surface, Tile
- Parking
- 2
- Attached Garage
- SQ FT
- 1,460
- SQ FT Source
- Unavailable
- Lot SQ FT
- 7,100.0
- Lot Acres
- 0.162994 Acres
- Pool Info
- None
- Kitchen
- Countertop - Granite, Dishwasher, Microwave, Oven Range - Gas
- Cooling
- Ceiling Fan, Central AC
- Dining Room
- Dining Area, Eat in Kitchen
- Disclosures
- None
- Family Room
- No Family Room
- Flooring
- Carpet, Hardwood, Tile
- Foundation
- Concrete Perimeter
- Fire Place
- Living Room
- Heating
- Forced Air
- Laundry
- In Garage
- Fee
- Unavailable
MLS and other Information regarding properties for sale as shown in Theo have been obtained from various sources such as sellers, public records, agents and other third parties. This information may relate to the condition of the property, permitted or unpermitted uses, zoning, square footage, lot size/acreage or other matters affecting value or desirability. Unless otherwise indicated in writing, neither brokers, agents nor Theo have verified, or will verify, such information. If any such information is important to buyer in determining whether to buy, the price to pay or intended use of the property, buyer is urged to conduct their own investigation with qualified professionals, satisfy themselves with respect to that information, and to rely solely on the results of that investigation.
School data provided by GreatSchools. School service boundaries are intended to be used as reference only. To verify enrollment eligibility for a property, contact the school directly.
