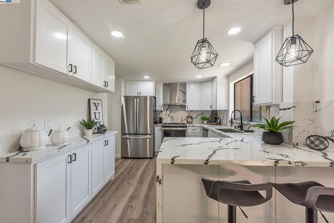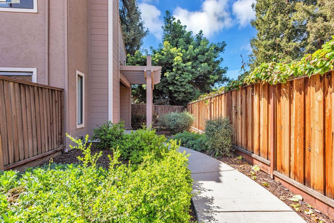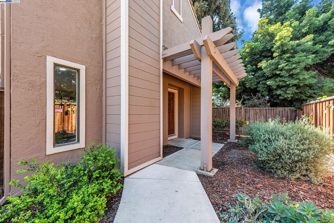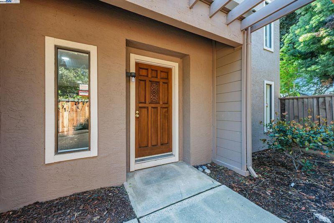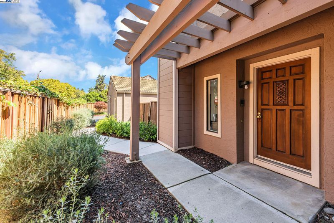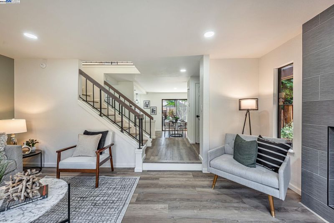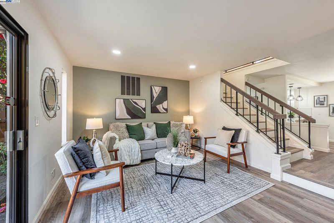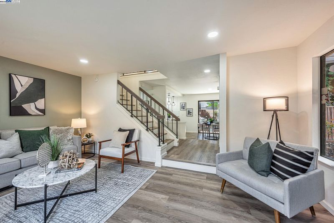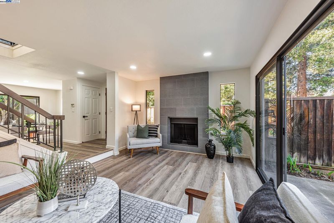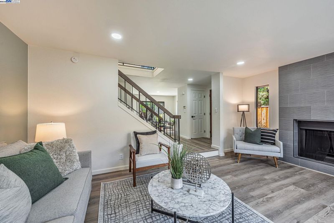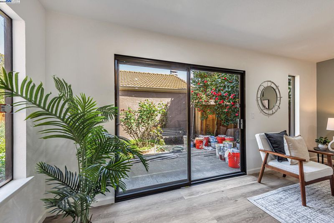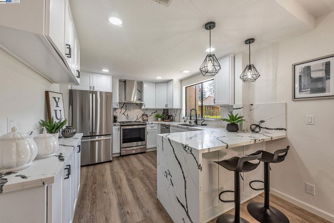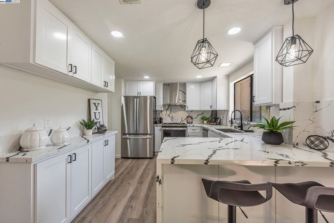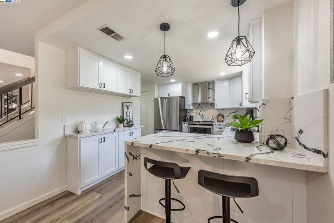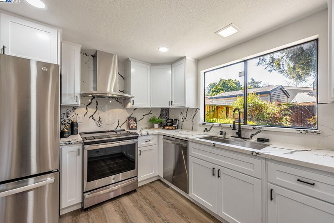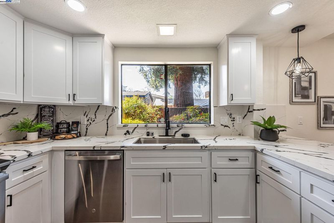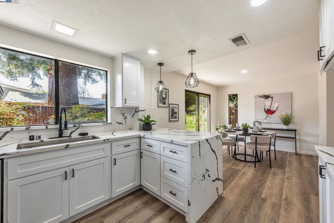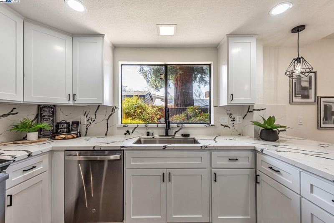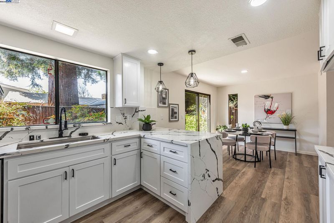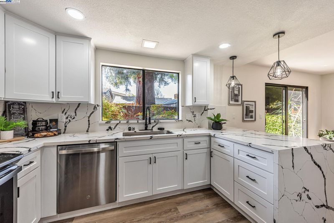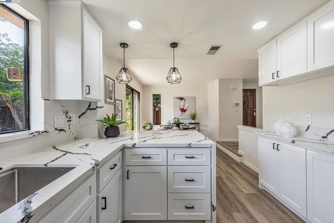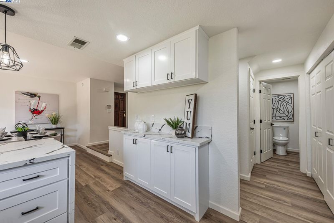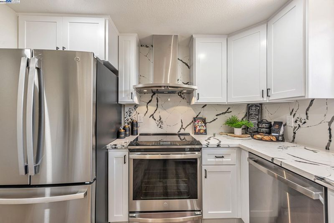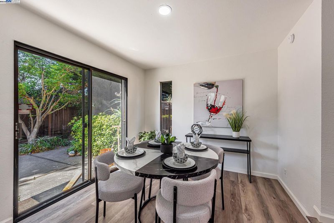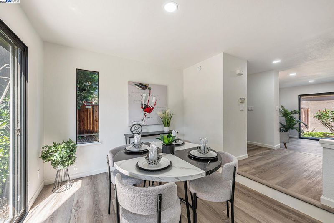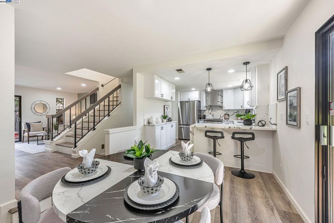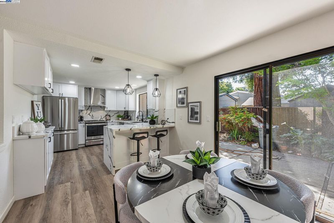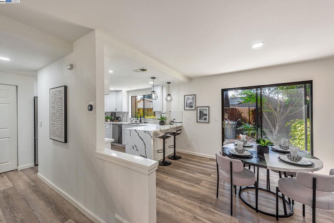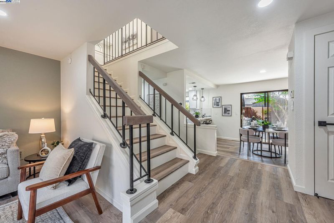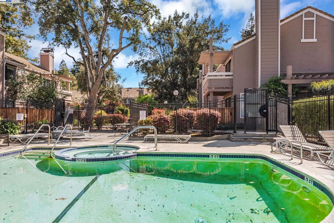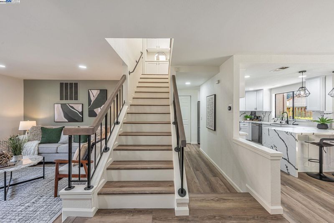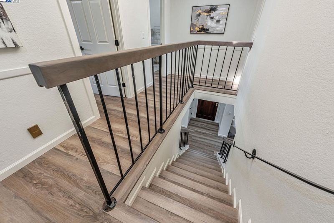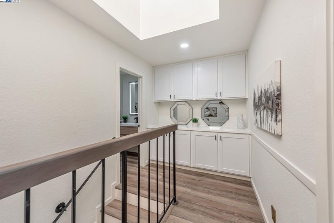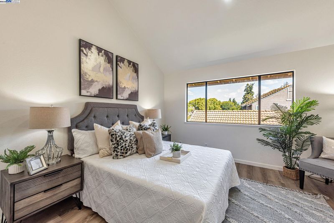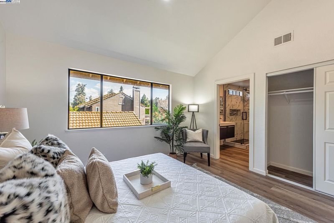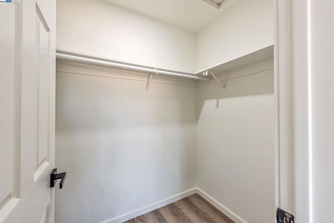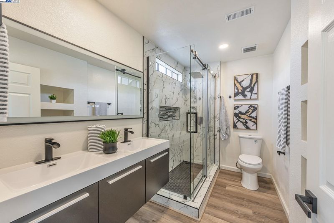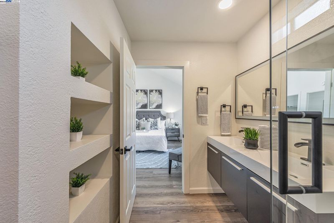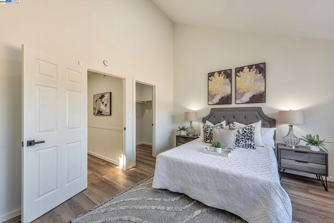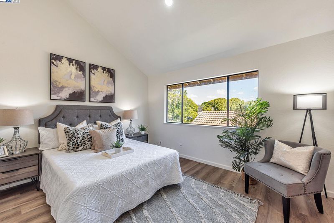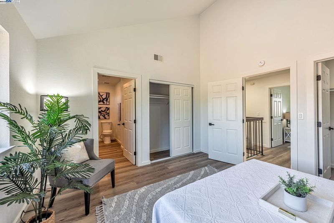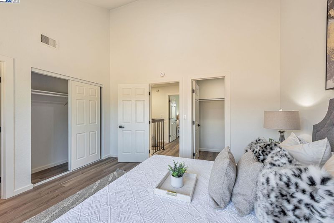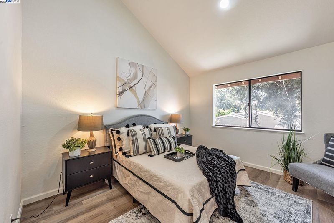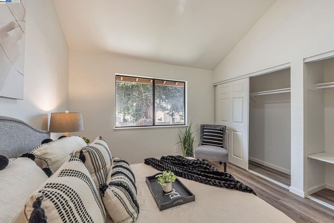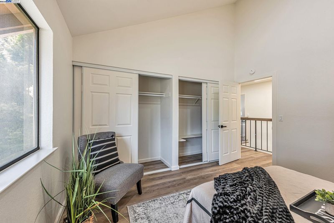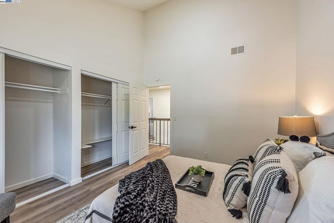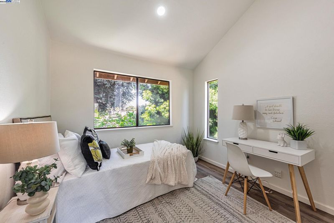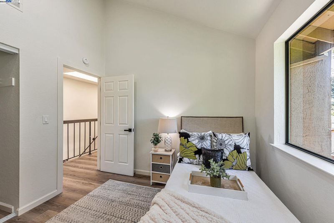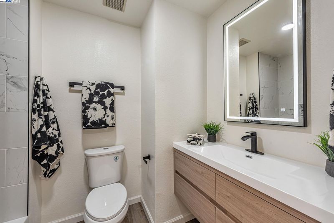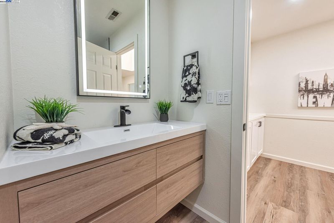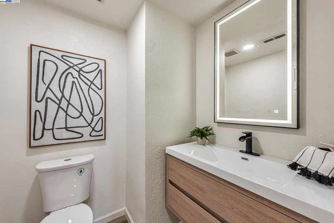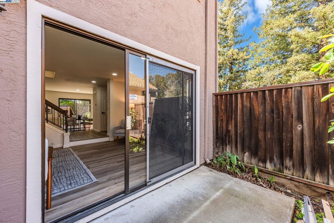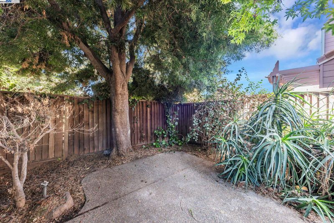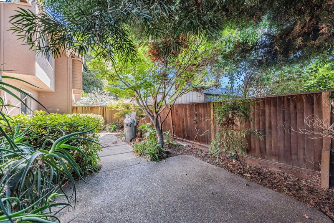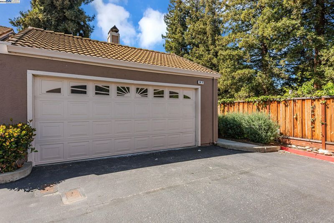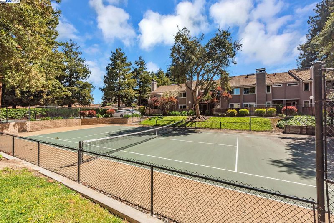
$1,349,000
1,506
SQ FT
$896
SQ/FT
3810 Burton Cmn
@ Fremont Blvd - Other, Fremont
- 3 Bed
- 2.5 (2/1) Bath
- 2 Park
- 1,506 sqft
- Fremont
-

-
Sat Apr 5, 1:00 pm - 4:00 pm
Open House 1-4pm
-
Sun Apr 6, 1:00 pm - 4:00 pm
Open House 1-4pm
Tastefully renovated single family-style townhome, with 3BRs, 2.5BAs, 2-car garage, a private outdoor patio and a separate private backyard combines modern luxury in a strategic location! The gourmet kitchen is equipped with quartz countertops and custom maple cabinetry,and energy-efficient appliances providing both elegance and durability. The spa-inspired bathrooms feature high-end fixtures and finishes, designed for relaxation and comfort. Conveniently located near major freeways, this home offers seamless access to the Bay Area and Silicon Valley. Residents will appreciate proximity to top-rated schools, healthcare facilities, diverse retail options, and a variety of dining establishments. Close to local and regional job centers, retail, public transportation. Please come and see this spectacular home, completely updated for your living style. Literally everything you would want, has been done here. Resident parking, guest parking, and 2-car garage all included! Open House Sat/Sun April 5/6 from 1-4pm.
- Current Status
- New
- Original Price
- $1,349,000
- List Price
- $1,349,000
- On Market Date
- Apr 3, 2025
- Property Type
- Townhouse
- D/N/S
- Other
- Zip Code
- 94536
- MLS ID
- 41091919
- APN
- 501163527
- Year Built
- 1979
- Stories in Building
- 2
- Possession
- COE
- Data Source
- MAXEBRDI
- Origin MLS System
- BAY EAST
Prince Of Peace Lutheran School
Private K-8 Elementary, Religious, Coed
Students: 452 Distance: 0.2mi
Centerville Junior High
Public 7-8 Middle
Students: 972 Distance: 0.2mi
Washington High School
Public 9-12 Secondary
Students: 1918 Distance: 0.2mi
Stratford School
Private K
Students: 87 Distance: 0.3mi
Holy Spirit Elementary School
Private K-8 Elementary, Religious, Coed
Students: 272 Distance: 0.4mi
Scribbles Montessori School
Private K-3 Montessori, Elementary, Coed
Students: 39 Distance: 0.5mi
- Bed
- 3
- Bath
- 2.5 (2/1)
- Parking
- 2
- Garage, Parking Spaces, Guest, Enclosed, Parking Lot, Private, Side By Side, Garage Door Opener
- SQ FT
- 1,506
- SQ FT Source
- Public Records
- Lot SQ FT
- 2,363.0
- Lot Acres
- 0.05 Acres
- Pool Info
- Other, Community
- Kitchen
- Dishwasher, Electric Range, Disposal, Free-Standing Range, Refrigerator, Self Cleaning Oven, Breakfast Bar, Counter - Solid Surface, Electric Range/Cooktop, Garbage Disposal, Range/Oven Free Standing, Self-Cleaning Oven, Updated Kitchen, Other
- Cooling
- Central Air
- Disclosures
- Nat Hazard Disclosure, Owner is Lic Real Est Agt, Other - Call/See Agent, Disclosure Package Avail
- Entry Level
- 1
- Exterior Details
- Back Yard
- Flooring
- Vinyl
- Foundation
- Fire Place
- Living Room, Wood Burning
- Heating
- Electric, Forced Air
- Laundry
- 220 Volt Outlet, Hookups Only, Laundry Closet, Laundry Room, In Unit, Electric, Inside
- Upper Level
- 3 Bedrooms, 2 Baths, Primary Bedrm Suite - 1, Other
- Main Level
- 0.5 Bath, Laundry Facility, Other, Main Entry
- Possession
- COE
- Architectural Style
- Other
- Non-Master Bathroom Includes
- Shower Over Tub, Solid Surface, Tile, Tub, Updated Baths, Dual Flush Toilet
- Construction Status
- Existing
- Additional Miscellaneous Features
- Back Yard
- Location
- Level, Regular
- Roof
- Tile
- Fee
- $550
MLS and other Information regarding properties for sale as shown in Theo have been obtained from various sources such as sellers, public records, agents and other third parties. This information may relate to the condition of the property, permitted or unpermitted uses, zoning, square footage, lot size/acreage or other matters affecting value or desirability. Unless otherwise indicated in writing, neither brokers, agents nor Theo have verified, or will verify, such information. If any such information is important to buyer in determining whether to buy, the price to pay or intended use of the property, buyer is urged to conduct their own investigation with qualified professionals, satisfy themselves with respect to that information, and to rely solely on the results of that investigation.
School data provided by GreatSchools. School service boundaries are intended to be used as reference only. To verify enrollment eligibility for a property, contact the school directly.
