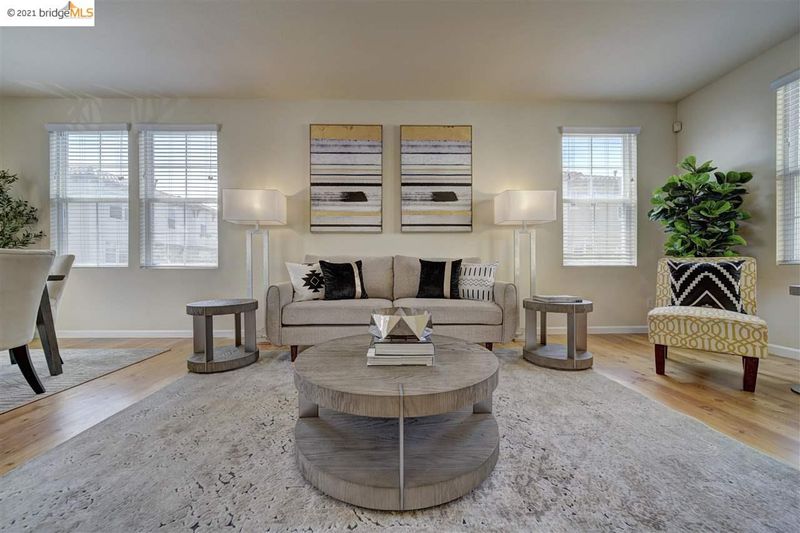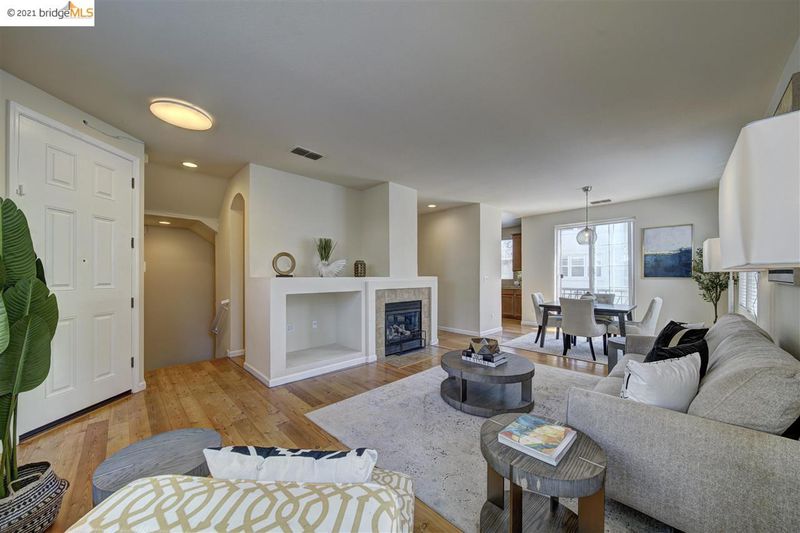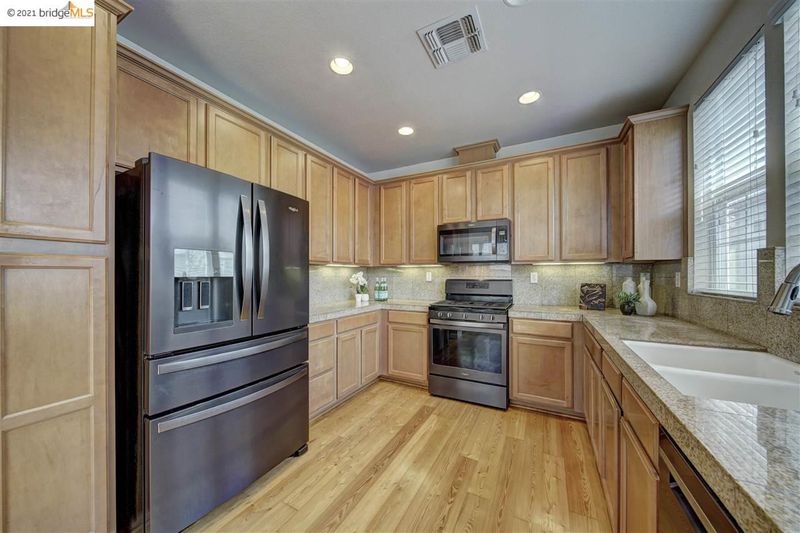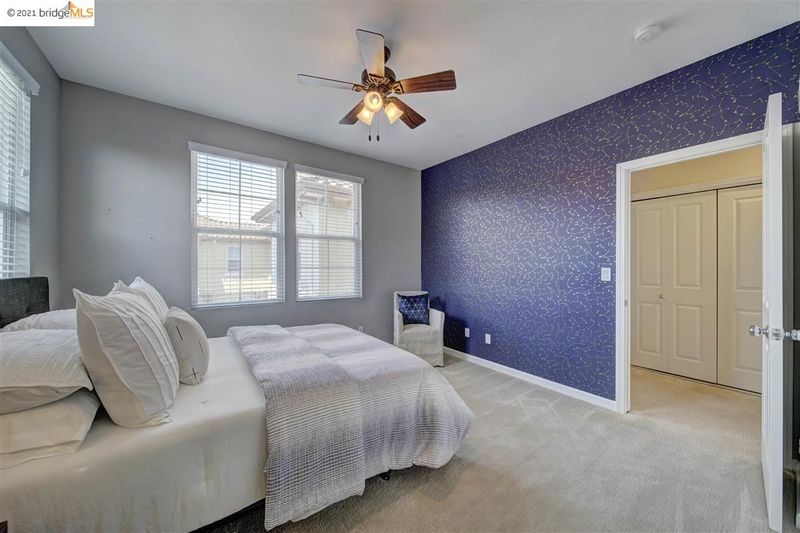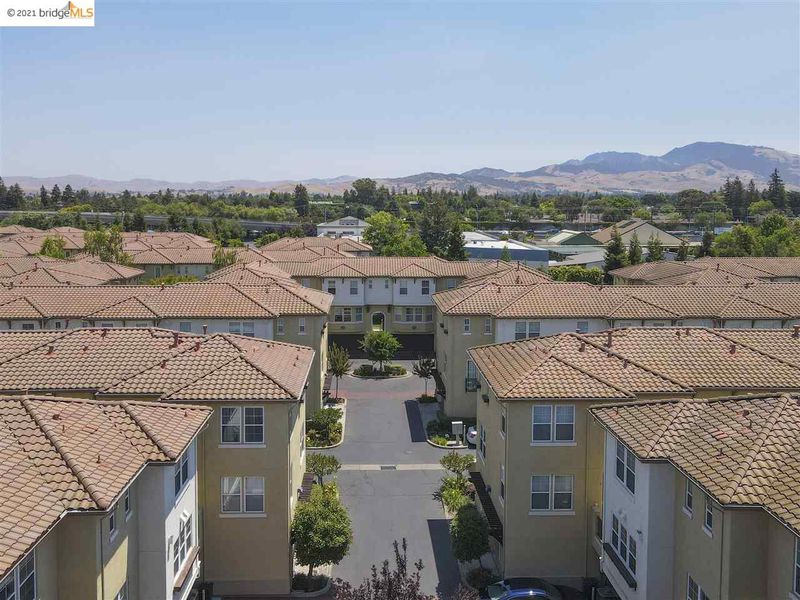 Sold 3.6% Over Asking
Sold 3.6% Over Asking
$755,000
1,402
SQ FT
$539
SQ/FT
52 Matisse Ct
@ W Hookston Rd - None, Pleasant Hill
- 2 Bed
- 2.5 (2/1) Bath
- 2 Park
- 1,402 sqft
- PLEASANT HILL
-

Wonderful and rarely available Beaux Art model with approximately 1,474 sq.ft. of living space. Corner location with tons of LIGHTS. Hardwood floors in living room, dining room & kitchen. Designer paint throughout with high ceilings. Dining room off the kitchen opens up to a spacious living room with cozy gas burning fireplace. Convenient half bath located right off living room area. Kitchen features granite countertops, maple cabinets, canned lighting and matching black kitchen appliance package with gas cooktop. Ample cabinet and counter space. Upstairs this spacious townhouse offers two large bedrooms, each with their own private bath, upstairs laundry closet with full size washer & dryer. Large 2 car garage with extra flex space, great for work out room, storage etc. Community offers pool, hot tub and easy access to trails. Located just minutes to downtown Pleasant Hill shops, restaurant, Peet’s Coffee, Century Theaters etc. About 1.2 miles to BART. Will not last!
- Current Status
- Sold
- Sold Price
- $755,000
- Over List Price
- 3.6%
- Original Price
- $729,000
- List Price
- $729,000
- On Market Date
- Jun 22, 2021
- Contract Date
- Jun 29, 2021
- Close Date
- Jul 22, 2021
- Property Type
- Townhouse
- D/N/S
- None
- Zip Code
- 94523
- MLS ID
- 40955478
- APN
- 149-121-154
- Year Built
- 2001
- Stories in Building
- Unavailable
- Possession
- COE
- COE
- Jul 22, 2021
- Data Source
- MAXEBRDI
- Origin MLS System
- Bridge AOR
Sequoia Elementary School
Public K-5 Elementary
Students: 571 Distance: 0.3mi
Spectrum Center-Sequoia Campus
Private 6-8 Coed
Students: NA Distance: 0.3mi
Prospect High (Continuation) School
Public 9-12 Continuation
Students: 54 Distance: 0.4mi
Horizons Alternative School
Public K-12 Alternative
Students: 155 Distance: 0.4mi
Pleasant Hill Middle School
Public 6-8 Middle
Students: 847 Distance: 0.4mi
Pleasant Hill Education Center
Public n/a Adult Education
Students: NA Distance: 0.4mi
- Bed
- 2
- Bath
- 2.5 (2/1)
- Parking
- 2
- Attached Garage
- SQ FT
- 1,402
- SQ FT Source
- Public Records
- Lot SQ FT
- 2,130.0
- Lot Acres
- 0.048898 Acres
- Pool Info
- Community Fclty
- Kitchen
- Dishwasher, Microwave, Range/Oven Free Standing, Refrigerator
- Cooling
- Central 1 Zone A/C
- Disclosures
- Nat Hazard Disclosure
- Exterior Details
- Stucco
- Flooring
- Hardwood Floors, Carpet
- Fire Place
- Living Room
- Heating
- Forced Air 1 Zone
- Laundry
- Dryer, Washer
- Main Level
- Other
- Possession
- COE
- Architectural Style
- Contemporary
- Construction Status
- Existing
- Additional Equipment
- Dryer, Garage Door Opener, Washer, Water Heater Gas, Window Coverings, Smoke Detector, Individual Electric Meter, Individual Gas Meter
- Lot Description
- Other
- Pool
- Community Fclty
- Roof
- Tile
- Solar
- None
- Terms
- Cash, Conventional, FHA
- Unit Features
- Corner Unit
- Water and Sewer
- Sewer System - Public
- Yard Description
- Patio
- * Fee
- $312
- Name
- NOT LISTED
- Phone
- 925-743-3080
- *Fee includes
- Common Area Maint, Hazard Insurance, Water/Sewer, and Maintenance Grounds
MLS and other Information regarding properties for sale as shown in Theo have been obtained from various sources such as sellers, public records, agents and other third parties. This information may relate to the condition of the property, permitted or unpermitted uses, zoning, square footage, lot size/acreage or other matters affecting value or desirability. Unless otherwise indicated in writing, neither brokers, agents nor Theo have verified, or will verify, such information. If any such information is important to buyer in determining whether to buy, the price to pay or intended use of the property, buyer is urged to conduct their own investigation with qualified professionals, satisfy themselves with respect to that information, and to rely solely on the results of that investigation.
School data provided by GreatSchools. School service boundaries are intended to be used as reference only. To verify enrollment eligibility for a property, contact the school directly.
