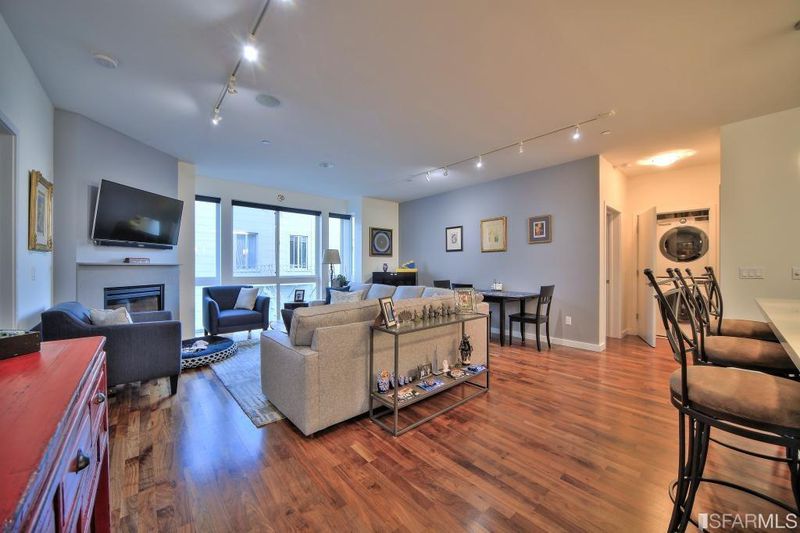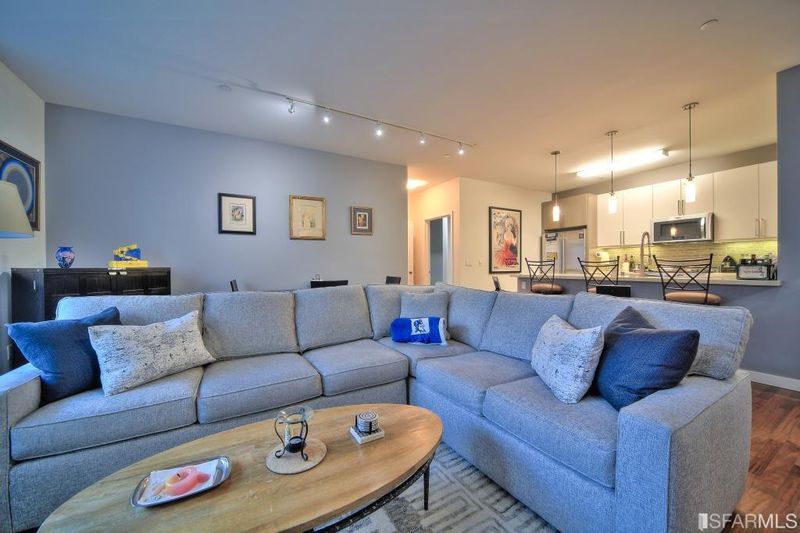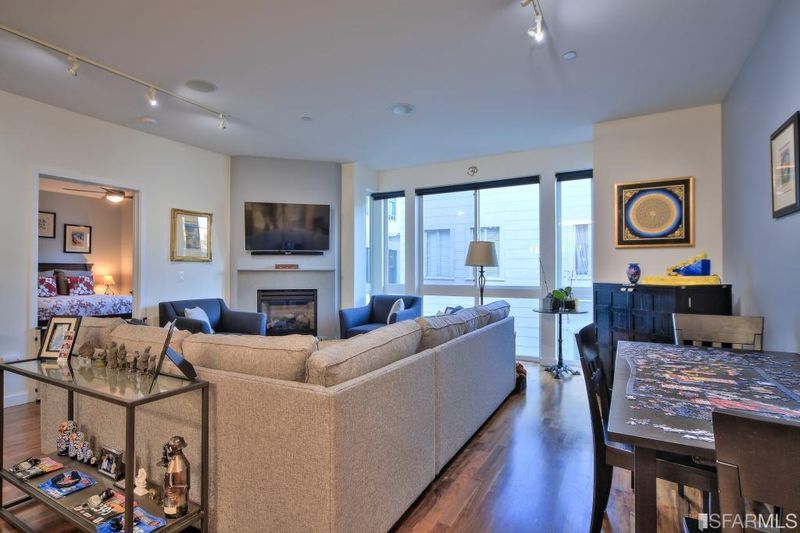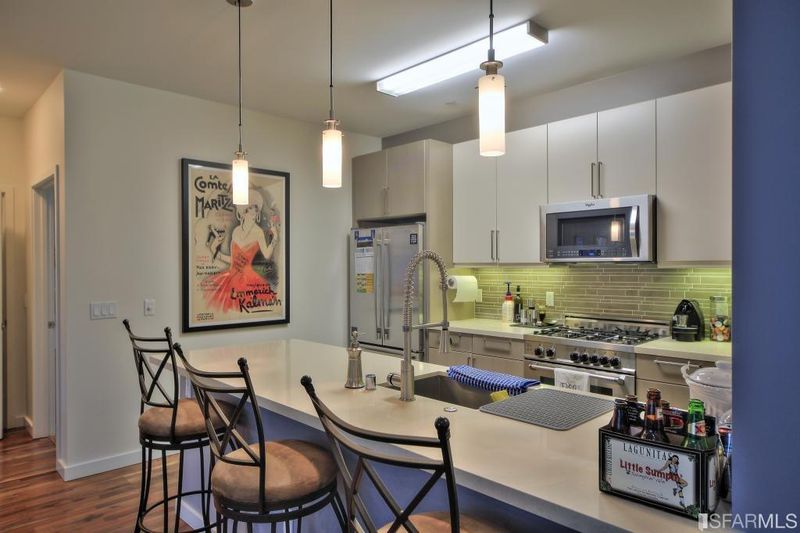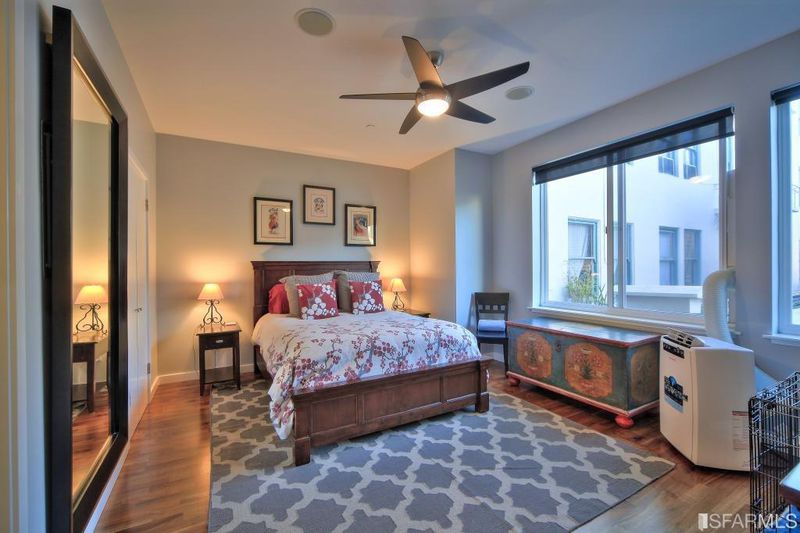
$1,025,000
1,090
SQ FT
$940
SQ/FT
238 Olive St, #402
@ Franklin - 8 - Van Ness/Civic Cente, San Francisco
- 2 Bed
- 2 Bath
- 0 Park
- 1,090 sqft
- San Francisco
-

This stylish condo with lift access in boutique 8 unit building, built in 2010, Quiet rear unit features floor to ceiling windows throughout w/remote controlled custom blinds. Hardwood floors, open modern kitchen w/Caesar Stone Countertops, Bertazzoni gas stove, SS fridge, & microwave, Hansgrohe & Toto plumbg fixtrs, thermostat operated Gas Fireplace in an open plan livingrm, Spacious Mastersuite w/large walk-in closet & en-suite bathrm. Guest bath w/deep soaking tub, swing glass shower door & high-end fixtures, Abundant closets w/custom organizers in bedrms. In-unit full-size front loading washer/dryer, Pre-wired HDMI, built-in speakers in both Livingrm & Master bedrm. security system. Mounted High End mirrors & flat screen tvs inclu. Furnished common area roof deck w/bbq & city views, 1 Car side by side independent access parking. Solar power, Super loc. - 98 Walk Score & 100 Transit Score! walking distance to Wholefoods & other Polk St amenities.
- Days on Market
- 0 days
- Current Status
- Expired
- Original Price
- $1,025,000
- List Price
- $1,025,000
- On Market Date
- Jan 13, 2021
- Property Type
- Condominium
- District
- 8 - Van Ness/Civic Cente
- Zip Code
- 94109
- MLS ID
- 511905
- APN
- 0719088
- Year Built
- 2010
- Stories in Building
- Unavailable
- Number of Units
- 8
- Possession
- Close of Escrow
- Data Source
- SFAR
- Origin MLS System
Montessori House of Children School
Private K-1 Montessori, Elementary, Coed
Students: 110 Distance: 0.1mi
Sacred Heart Cathedral Preparatory
Private 9-12 Secondary, Religious, Nonprofit
Students: 1340 Distance: 0.1mi
Tenderloin Community
Public K-5 Elementary
Students: 314 Distance: 0.2mi
S.F. County Civic Center Secondary
Public 6-12 Opportunity Community
Students: 73 Distance: 0.2mi
Parks (Rosa) Elementary School
Public K-5 Elementary
Students: 476 Distance: 0.4mi
Stuart Hall High School
Private 9-12 Secondary, Religious, All Male
Students: 203 Distance: 0.4mi
- Bed
- 2
- Bath
- 2
- Shower Over Tub, Tub in Master Bdrm
- Parking
- 0
- Interior Access, Automatic Door, Mechanical Lift, Garage
- SQ FT
- 1,090
- SQ FT Source
- Per Tax Records
- Kitchen
- Gas Range, Refrigerator, Freezer, Dishwasher, Microwave, Garbage Disposal
- Dining Room
- Lvng/Dng Rm Combo
- Disclosures
- Disclosure Pkg Avail, Prelim Title Report
- Exterior Details
- Stucco
- Flooring
- Hardwood, Tile
- Fire Place
- 1, Gas Burning, Living Room
- Laundry
- Washer/Dryer, In Closet
- Main Level
- 1 Bedroom, 1 Bath, 1 Master Suite, Living Room, Kitchen
- Possession
- Close of Escrow
- Architectural Style
- Contemporary, Modern/High Tech
- Special Listing Conditions
- None
- * Fee
- $795
- *Fee includes
- Water, Garbage, Ext Bldg Maintenance, Homeowners Insurance, and Outside Management
MLS and other Information regarding properties for sale as shown in Theo have been obtained from various sources such as sellers, public records, agents and other third parties. This information may relate to the condition of the property, permitted or unpermitted uses, zoning, square footage, lot size/acreage or other matters affecting value or desirability. Unless otherwise indicated in writing, neither brokers, agents nor Theo have verified, or will verify, such information. If any such information is important to buyer in determining whether to buy, the price to pay or intended use of the property, buyer is urged to conduct their own investigation with qualified professionals, satisfy themselves with respect to that information, and to rely solely on the results of that investigation.
School data provided by GreatSchools. School service boundaries are intended to be used as reference only. To verify enrollment eligibility for a property, contact the school directly.
