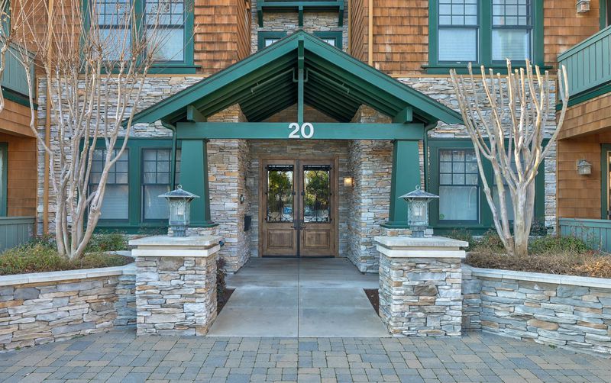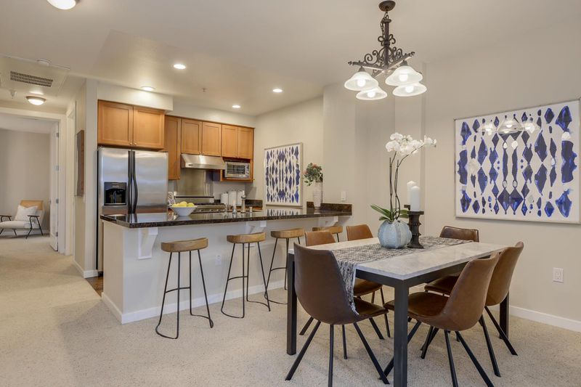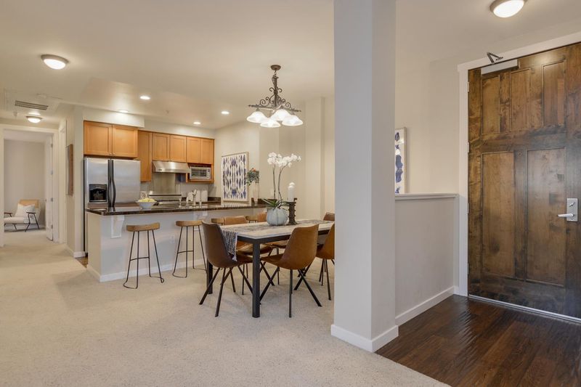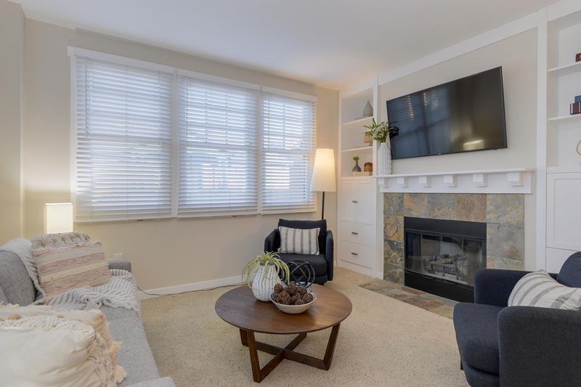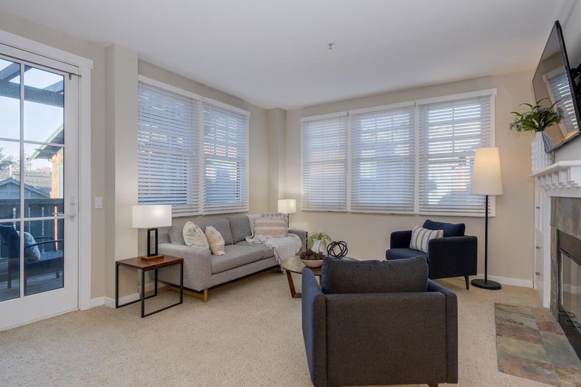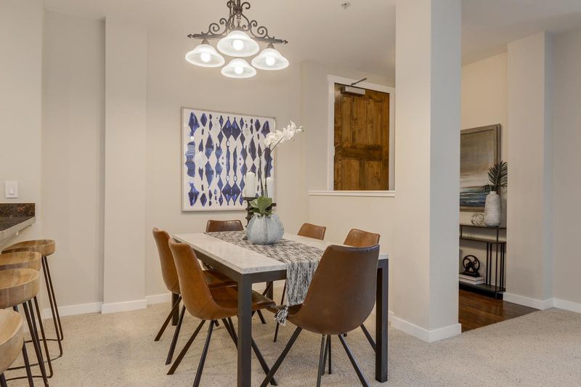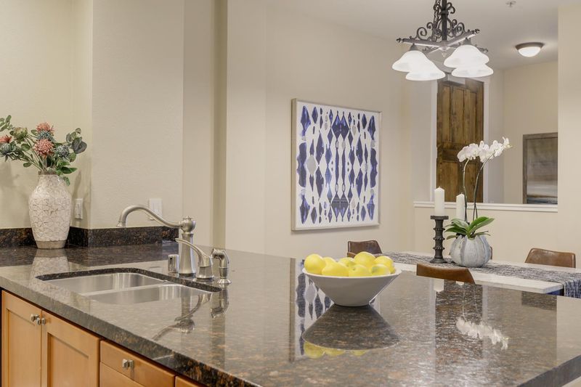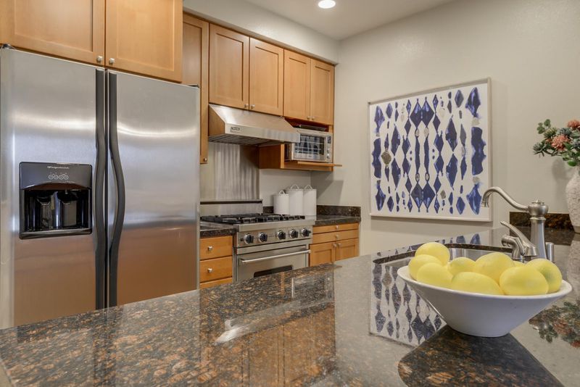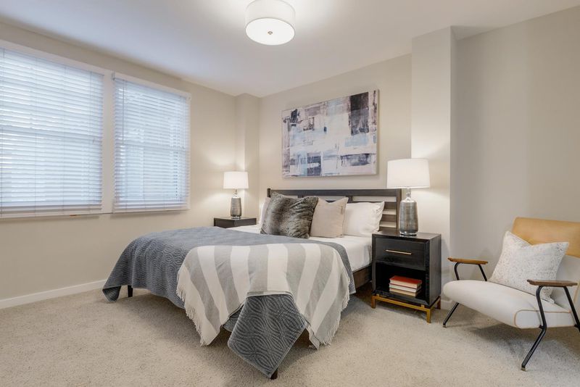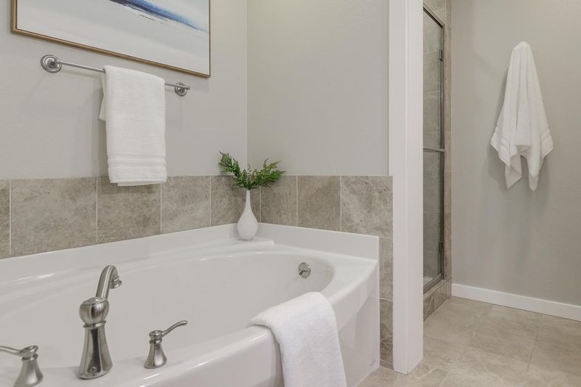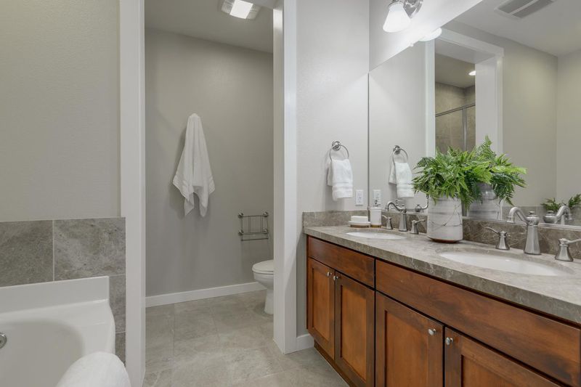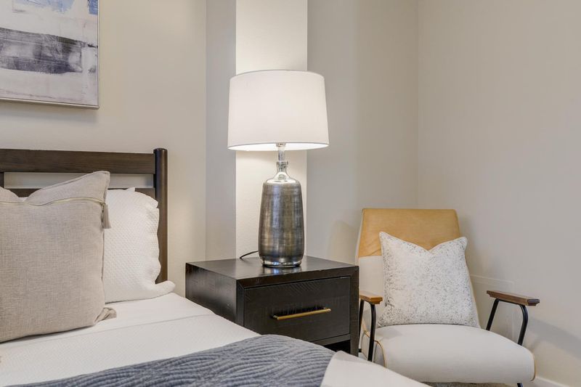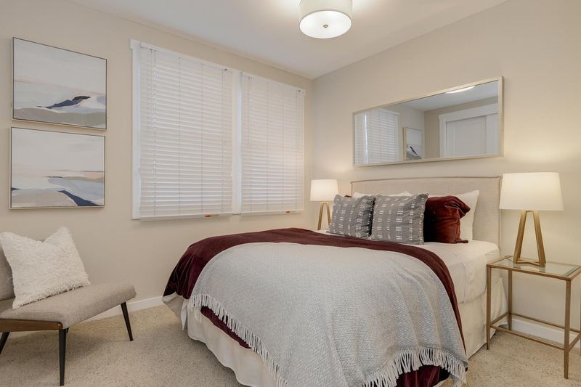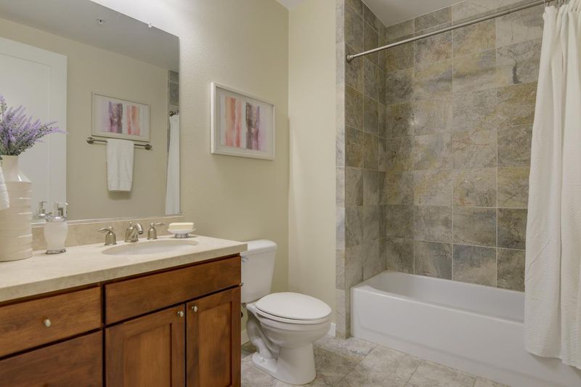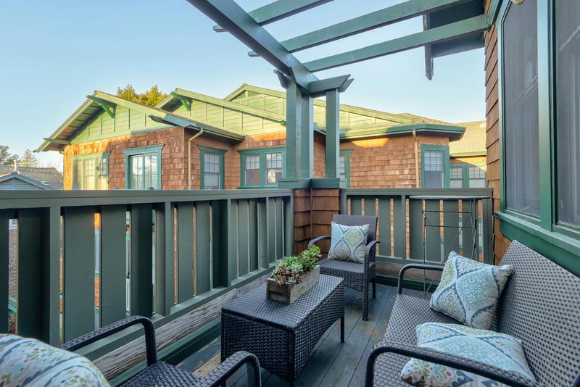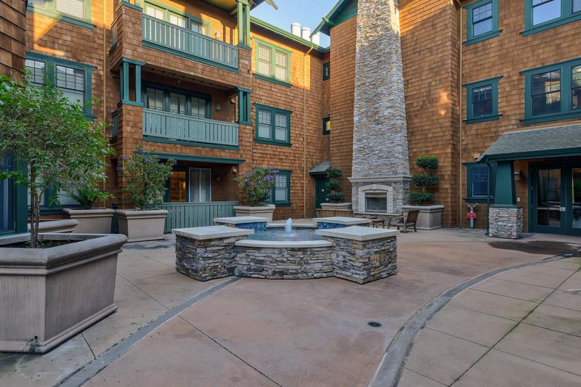 Sold 12.2% Over Asking
Sold 12.2% Over Asking
$1,122,000
1,090
SQ FT
$1,029
SQ/FT
20 Madison Avenue, #314
@ S El Camino - 435 - Homestead / Husing Subdivision, San Mateo
- 2 Bed
- 2 Bath
- 2 Park
- 1,090 sqft
- SAN MATEO
-

Set in a stunning, Craftsman-style complex in the heart of San Mateo, this 2-bed, 2-bath townhome affords a generous open footprint bathed in natural light. Ascend the elevator upwards to the 3rd floor, where tucked at the rear of the building in a quiet locale is a serene interior bathed in natural light. Affording single level living, unit #314 seamlessly merges living/dining/kitchen in one voluminous expanse. Decked in granite, an eat-in kitchen is poised for dinner parties, appointed with high-end S/S appliances. Flanked by custom built-ins, a cozy marble fireplace sets the tone for a spacious living room. Two generous bedrooms with lofted ceilings lie off the main living area, furnished in oversized windows for ample light. Shaded by a pergola, a private patio offers the ultimate escape, seamlessly merging indoor and outdoor living. A secure complex with two designated parking spots, this luxe townhome is minutes to the 82 and 101 freeways for convenient, city-bound commutes.
- Days on Market
- 8 days
- Current Status
- Sold
- Sold Price
- $1,122,000
- Over List Price
- 12.2%
- Original Price
- $1,000,000
- List Price
- $1,000,000
- On Market Date
- Jan 26, 2022
- Contract Date
- Feb 3, 2022
- Close Date
- Mar 7, 2022
- Property Type
- Condominium
- Area
- 435 - Homestead / Husing Subdivision
- Zip Code
- 94402
- MLS ID
- ML81875776
- APN
- 123-640-270
- Year Built
- 2007
- Stories in Building
- 1
- Possession
- Unavailable
- COE
- Mar 7, 2022
- Data Source
- MLSL
- Origin MLS System
- MLSListings
St. Matthew Catholic School
Private K-8 Elementary, Religious, Coed
Students: 608 Distance: 0.4mi
Borel Middle School
Public 6-8 Middle
Students: 1062 Distance: 0.4mi
Sunnybrae Elementary School
Public K-5 Elementary
Students: 400 Distance: 0.5mi
Aragon High School
Public 9-12 Secondary
Students: 1675 Distance: 0.6mi
Junipero Serra High School
Private 9-12 Secondary, Religious, All Male
Students: 880 Distance: 0.6mi
Compass High School
Private 9-12 Coed
Students: 27 Distance: 0.7mi
- Bed
- 2
- Bath
- 2
- Master - Oversized Tub, Master - Stall Shower(s), Shower over Tub - 1, Stone, Tile, Tub in Master Bedroom
- Parking
- 2
- Assigned Spaces, Covered Parking, Electric Gate, Guest / Visitor Parking, Underground Parking
- SQ FT
- 1,090
- SQ FT Source
- Unavailable
- Kitchen
- Countertop - Granite, Microwave, Oven Range - Gas, Refrigerator
- Cooling
- None
- Dining Room
- Breakfast Bar, Formal Dining Room
- Disclosures
- NHDS Report
- Family Room
- No Family Room
- Foundation
- Concrete Perimeter
- Fire Place
- Gas Starter, Living Room
- Heating
- Central Forced Air - Gas
- Laundry
- Inside, Washer / Dryer
- * Fee
- $493
- Name
- PML Management
- Phone
- 650-349-9113
- *Fee includes
- Common Area Electricity, Exterior Painting, Fencing, Garbage, Insurance - Common Area, Landscaping / Gardening, Maintenance - Common Area, Maintenance - Exterior, Management Fee, Reserves, Roof, and Water / Sewer
MLS and other Information regarding properties for sale as shown in Theo have been obtained from various sources such as sellers, public records, agents and other third parties. This information may relate to the condition of the property, permitted or unpermitted uses, zoning, square footage, lot size/acreage or other matters affecting value or desirability. Unless otherwise indicated in writing, neither brokers, agents nor Theo have verified, or will verify, such information. If any such information is important to buyer in determining whether to buy, the price to pay or intended use of the property, buyer is urged to conduct their own investigation with qualified professionals, satisfy themselves with respect to that information, and to rely solely on the results of that investigation.
School data provided by GreatSchools. School service boundaries are intended to be used as reference only. To verify enrollment eligibility for a property, contact the school directly.
