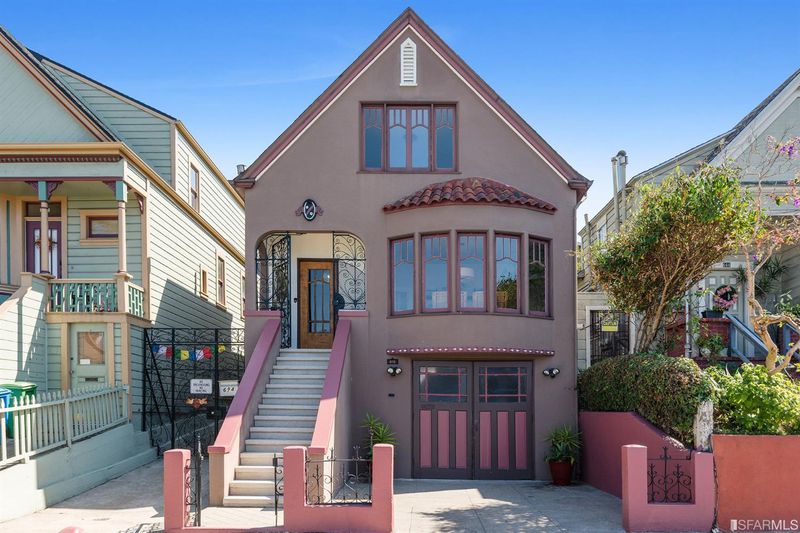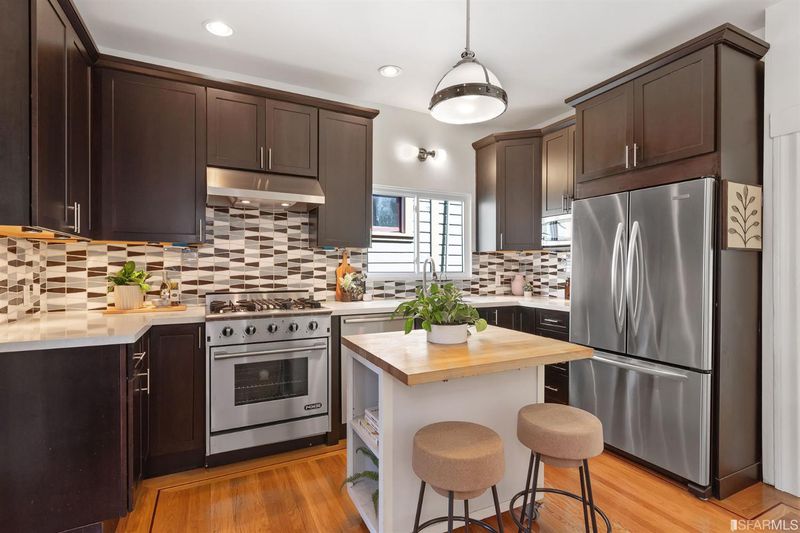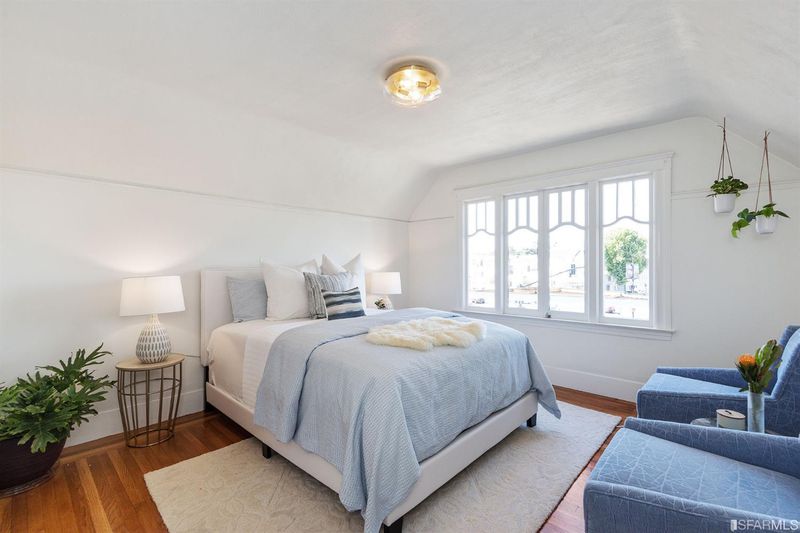 Sold 0.8% Over Asking
Sold 0.8% Over Asking
$1,305,000
1,390
SQ FT
$939
SQ/FT
672 Precita Ave
@ York - 9 - Bernal Heights, San Francisco
- 3 Bed
- 1.5 Bath
- 0 Park
- 1,390 sqft
- San Francisco
-

Bask in the sunshine in this Bernal Heights oasis! Offering the ultimate in indoor-outdoor living, this charming three-bedroom detached Victorian is spacious and brimming with light and charm. The main level features a welcoming entry foyer, greeting guests and setting the tone of what's to come. Adjacent to the foyer lies the living room and the remodeled kitchen, featuring beautiful tilework, stainless appliances and a butcher-block island. Just off the kitchen is the lovely formal dining room with direct access to the picture-perfect garden. Get ready to relax in the hot tub, lie in the sun on the deck or cultivate your green thumb in the glorious private garden. Two bedrooms and 1 full bath are found upstairs, an additional bedroom and 1/2 bath are on the main level and a large finished bonus room and full bath are located on the ground floor. Wood floors, period details, large garage, abundant storage space, and laundry room complete this sweet house-like condominium. A must see!
- Days on Market
- 18 days
- Current Status
- Sold
- Sold Price
- $1,305,000
- Over List Price
- 0.8%
- Original Price
- $1,295,000
- List Price
- $1,295,000
- On Market Date
- Sep 16, 2019
- Contract Date
- Oct 4, 2019
- Close Date
- Oct 29, 2019
- Property Type
- Condominium
- District
- 9 - Bernal Heights
- Zip Code
- 94110
- MLS ID
- 490025
- APN
- 5514-042
- Year Built
- 1900
- Stories in Building
- Unavailable
- Number of Units
- 2
- Possession
- Close of Escrow
- COE
- Oct 29, 2019
- Data Source
- SFAR
- Origin MLS System
Meadows-Livingstone School
Private K-6 Elementary, Coed
Students: 19 Distance: 0.2mi
Flynn (Leonard R.) Elementary School
Public K-5 Elementary
Students: 432 Distance: 0.2mi
S.F. County Opportunity (Hilltop) School
Public 6-12 Opportunity Community
Students: 41 Distance: 0.2mi
St. Peter's School
Private K-8 Elementary, Religious, Coed
Students: 281 Distance: 0.3mi
Oakes Children's Center
Private K-8 Special Education, Elementary, Coed
Students: 18 Distance: 0.3mi
Bryant Elementary School
Public K-5 Elementary, Coed
Students: 223 Distance: 0.3mi
- Bed
- 3
- Bath
- 1.5
- Shower Over Tub
- Parking
- 0
- Attached, Private, Garage
- SQ FT
- 1,390
- SQ FT Source
- Per Graphic Artist
- Kitchen
- Gas Range, Hood Over Range, Refrigerator, Dishwasher, Microwave, Garbage Disposal, Remodeled
- Cooling
- Central Heating
- Dining Room
- Formal
- Disclosures
- Disclosure Pkg Avail
- Exterior Details
- Wood Siding
- Flooring
- Hardwood
- Heating
- Central Heating
- Laundry
- Washer/Dryer, In Garage
- Upper Level
- 2 Bedrooms, 1 Bath
- Main Level
- 1 Bedroom, .5 Bath/Powder, Living Room, Dining Room, Kitchen
- Possession
- Close of Escrow
- Architectural Style
- Victorian
- Special Listing Conditions
- None
- Fee
- $0
MLS and other Information regarding properties for sale as shown in Theo have been obtained from various sources such as sellers, public records, agents and other third parties. This information may relate to the condition of the property, permitted or unpermitted uses, zoning, square footage, lot size/acreage or other matters affecting value or desirability. Unless otherwise indicated in writing, neither brokers, agents nor Theo have verified, or will verify, such information. If any such information is important to buyer in determining whether to buy, the price to pay or intended use of the property, buyer is urged to conduct their own investigation with qualified professionals, satisfy themselves with respect to that information, and to rely solely on the results of that investigation.
School data provided by GreatSchools. School service boundaries are intended to be used as reference only. To verify enrollment eligibility for a property, contact the school directly.



























