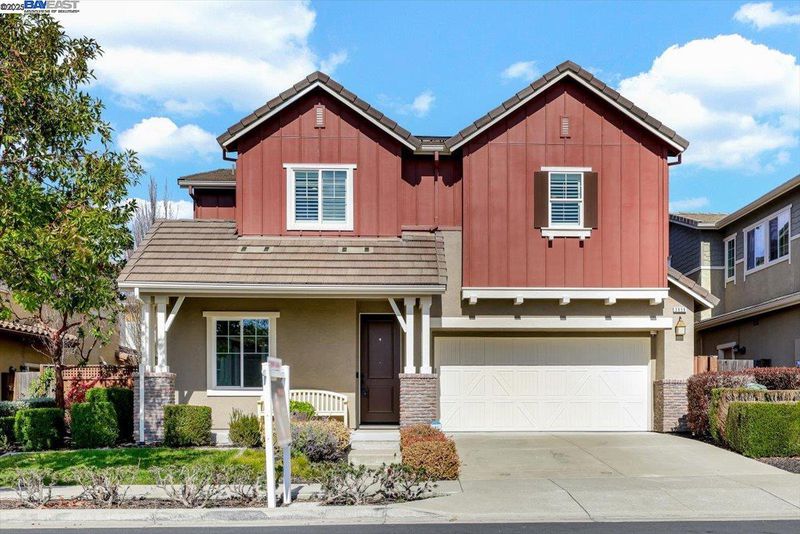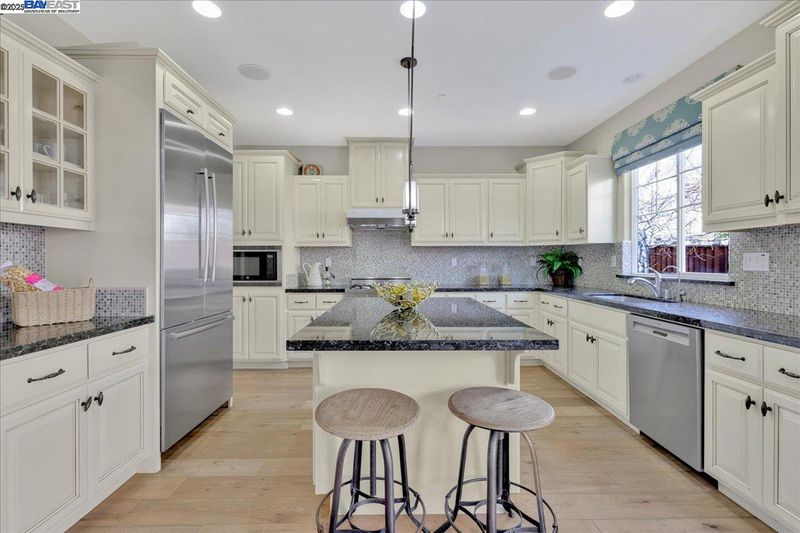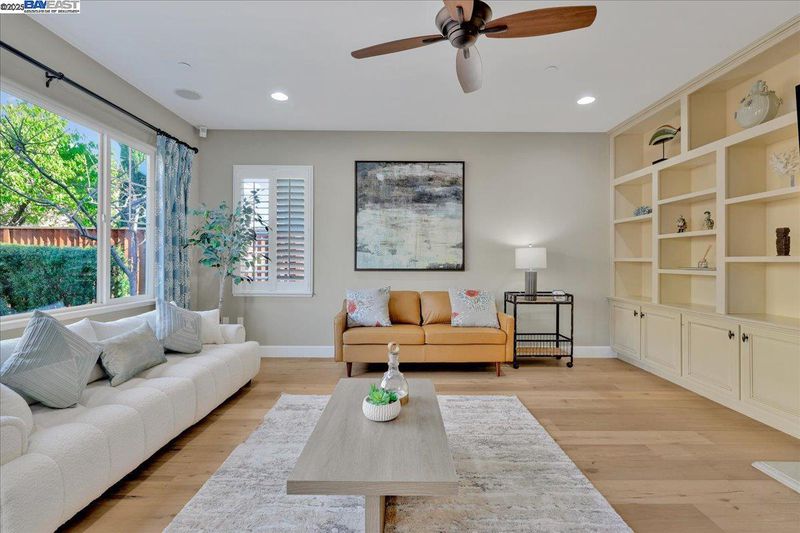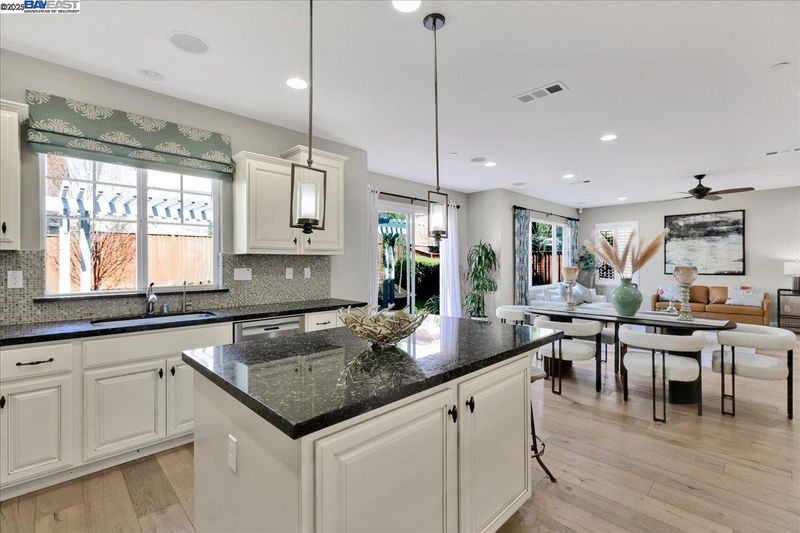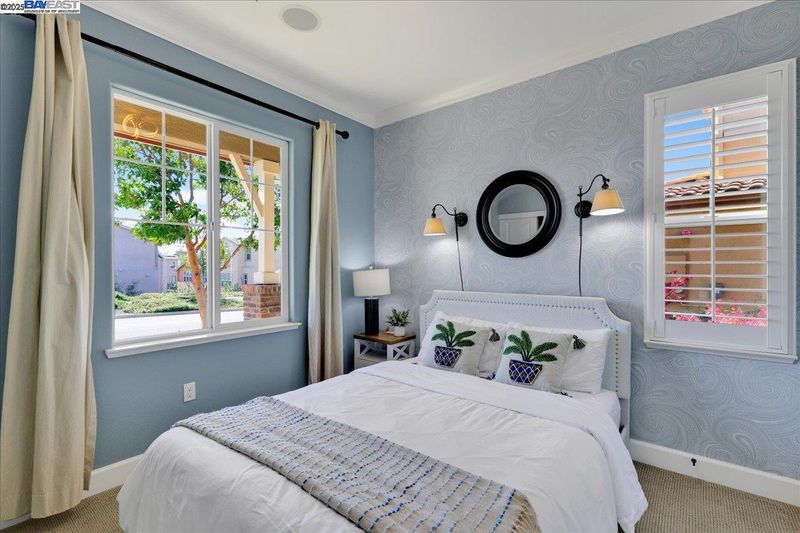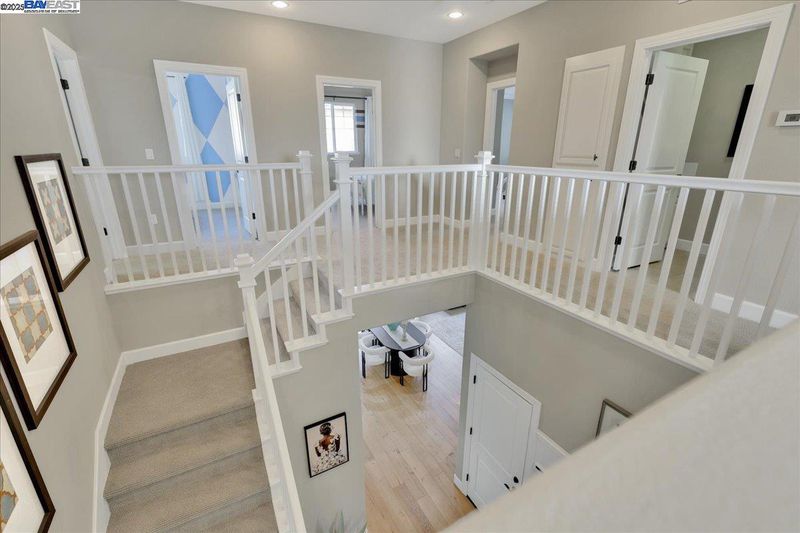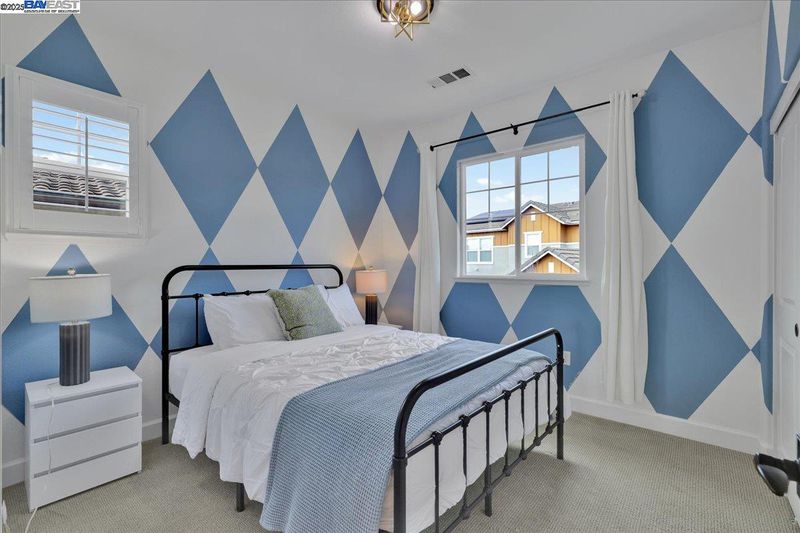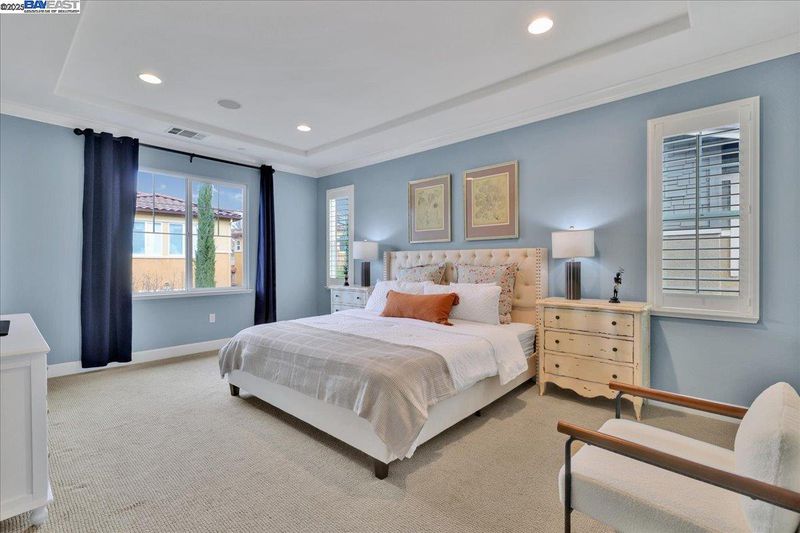
$2,198,000
2,457
SQ FT
$895
SQ/FT
3956 Jordan Ranch Dr
@ Bassetts Way - Dublin
- 5 Bed
- 3 Bath
- 2 Park
- 2,457 sqft
- Dublin
-

-
Sat Mar 29, 2:00 pm - 5:00 pm
OH
-
Sun Mar 30, 2:00 pm - 5:00 pm
Mattie
A Stunner-Former Model Home Nestled in Jordan Ranch Dublin An extraordinary chance to own this stunning former model home built by renowned builder Brookfield! Located in the sought-after Jordan Ranch community, this thoughtfully designed and upgraded residence offers luxury laminate floors, soaring vaulted ceilings, recessed lighting, wainscoting walls, crown molding, and a built-in Hi-Fi stereo system throughout. The gourmet kitchen features a spacious island, custom cabinetry, and high-end appliances, including a Bosch built-in refrigerator and an Italian Bertazzoni 6-burner cooktop, perfect for cooking and entertaining. Energy-efficient upgrades include a paid-off solar lease (to 2044), tankless water heater, whole-house water softener, 240V EV charging outlet, Waterdrop reverse osmosis system, B-hyve WiFi irrigation, August smart lock, smart thermostats (2 zones), smart garage control, and Ring doorbell. The East-facing front door and windows offer stunning valley greenbelt views. Top-rated Dublin schools, including J.M. Amador Elementary and Eleanor Murray Fallon, provide excellent academics with modern facilities. Conveniently near HWY 580, parks, Dublin Golf Course, shopping, and dining.
- Current Status
- Active
- Original Price
- $2,198,000
- List Price
- $2,198,000
- On Market Date
- Mar 17, 2025
- Property Type
- Detached
- D/N/S
- Dublin
- Zip Code
- 94568
- MLS ID
- 41089751
- APN
- 9859921
- Year Built
- 2012
- Stories in Building
- 2
- Possession
- COE
- Data Source
- MAXEBRDI
- Origin MLS System
- BAY EAST
Cottonwood Creek
Public K-8
Students: 813 Distance: 0.2mi
J. M. Amador Elementary
Public K-5
Students: 839 Distance: 0.4mi
Harold William Kolb
Public K-5
Students: 735 Distance: 0.5mi
John Green Elementary School
Public K-5 Elementary, Core Knowledge
Students: 859 Distance: 0.7mi
Eleanor Murray Fallon School
Public 6-8 Elementary
Students: 1557 Distance: 0.9mi
Henry P. Mohr Elementary School
Public K-5 Elementary
Students: 683 Distance: 1.5mi
- Bed
- 5
- Bath
- 3
- Parking
- 2
- Garage, Off Street, Electric Vehicle Charging Station(s), Garage Door Opener
- SQ FT
- 2,457
- SQ FT Source
- Public Records
- Lot SQ FT
- 4,675.0
- Lot Acres
- 0.11 Acres
- Pool Info
- None
- Kitchen
- Dishwasher, Disposal, Gas Range, Microwave, Refrigerator, Dryer, Washer, Gas Water Heater, Water Softener, Tankless Water Heater, Counter - Stone, Garbage Disposal, Gas Range/Cooktop, Island, Pantry
- Cooling
- Zoned
- Disclosures
- Disclosure Package Avail
- Entry Level
- Exterior Details
- Back Yard, Front Yard, Sprinklers Back, Sprinklers Front
- Flooring
- Tile, Carpet, Wood
- Foundation
- Fire Place
- Living Room
- Heating
- Zoned
- Laundry
- Dryer, Washer, Sink
- Main Level
- 1 Bedroom, 1 Bath, Main Entry
- Possession
- COE
- Architectural Style
- Contemporary
- Construction Status
- Existing
- Additional Miscellaneous Features
- Back Yard, Front Yard, Sprinklers Back, Sprinklers Front
- Location
- Regular
- Roof
- Tile
- Water and Sewer
- Public
- Fee
- $118
MLS and other Information regarding properties for sale as shown in Theo have been obtained from various sources such as sellers, public records, agents and other third parties. This information may relate to the condition of the property, permitted or unpermitted uses, zoning, square footage, lot size/acreage or other matters affecting value or desirability. Unless otherwise indicated in writing, neither brokers, agents nor Theo have verified, or will verify, such information. If any such information is important to buyer in determining whether to buy, the price to pay or intended use of the property, buyer is urged to conduct their own investigation with qualified professionals, satisfy themselves with respect to that information, and to rely solely on the results of that investigation.
School data provided by GreatSchools. School service boundaries are intended to be used as reference only. To verify enrollment eligibility for a property, contact the school directly.
