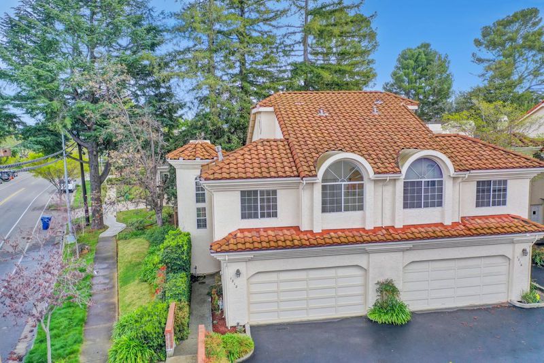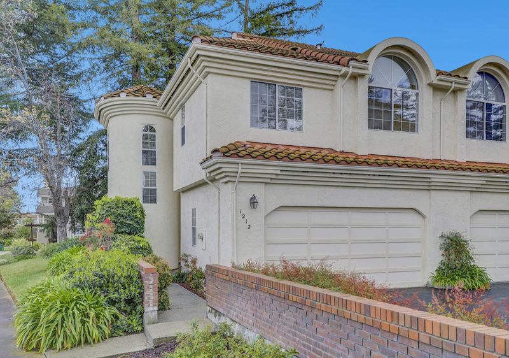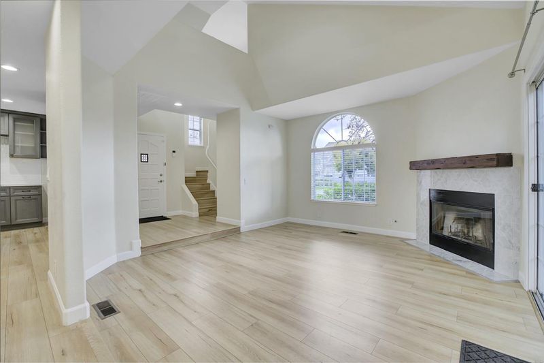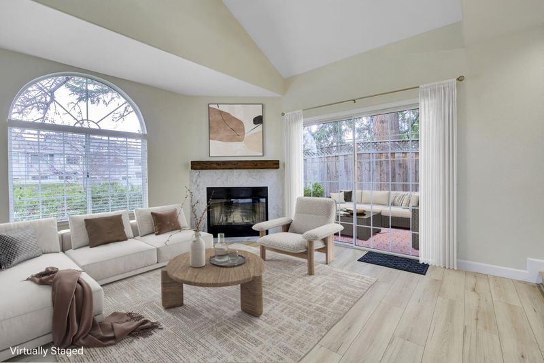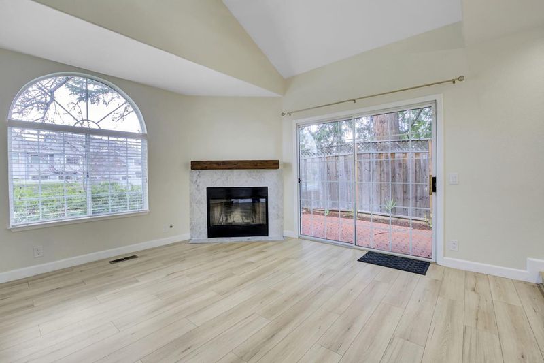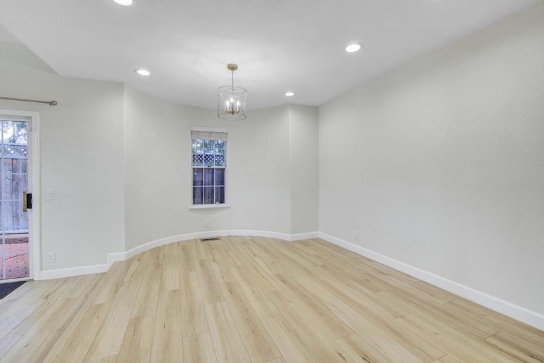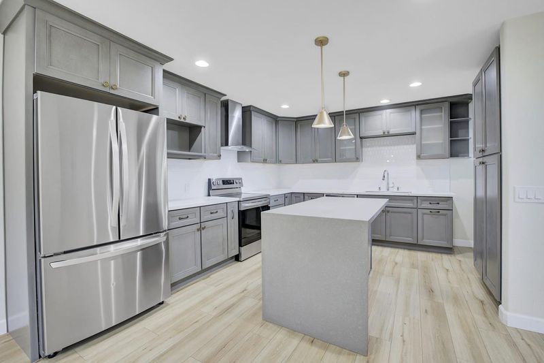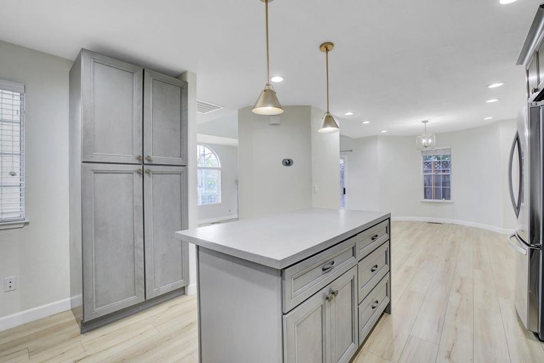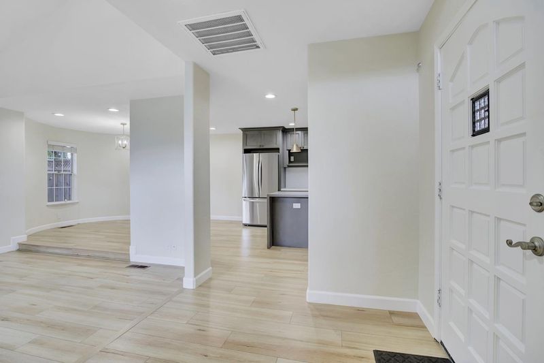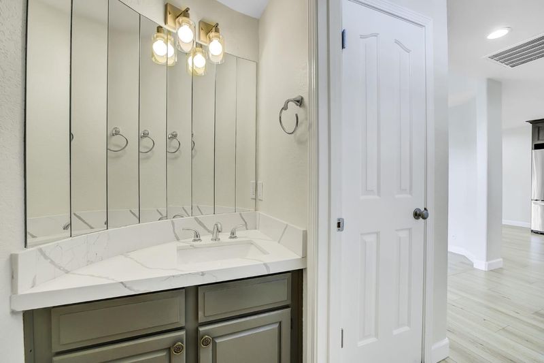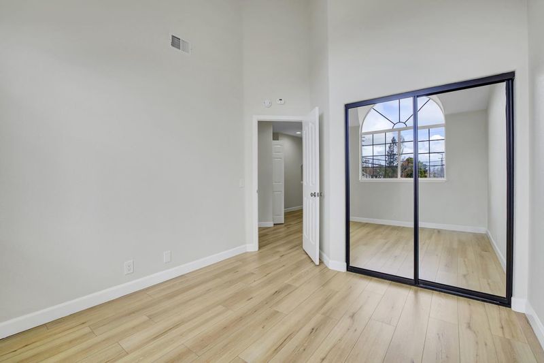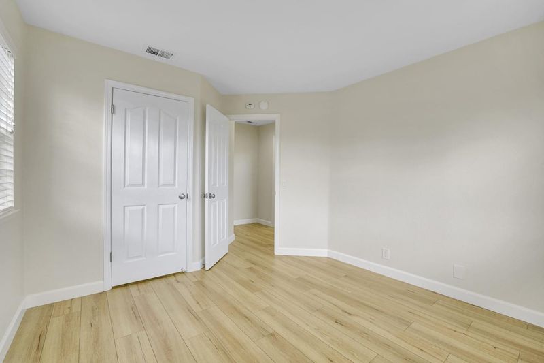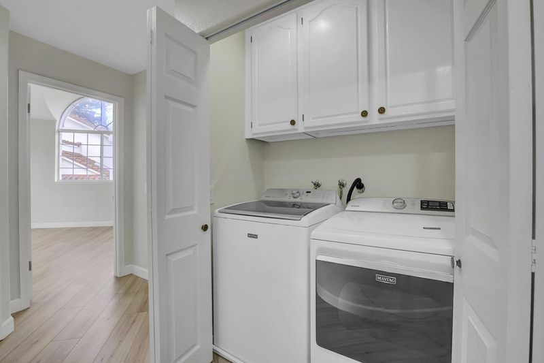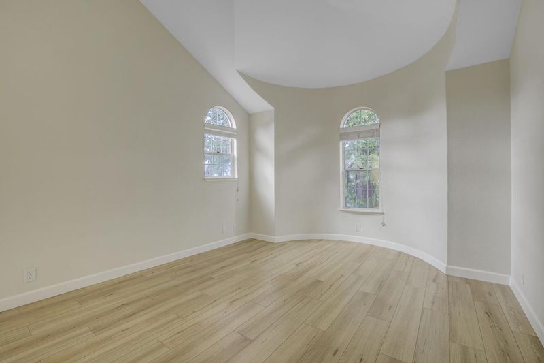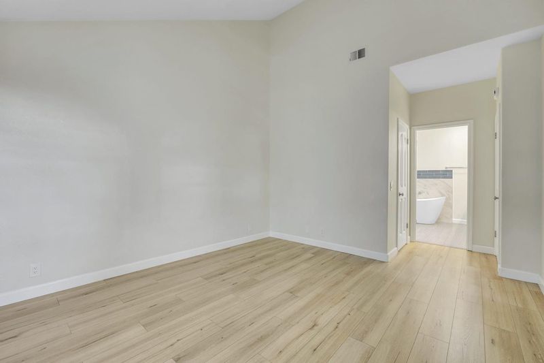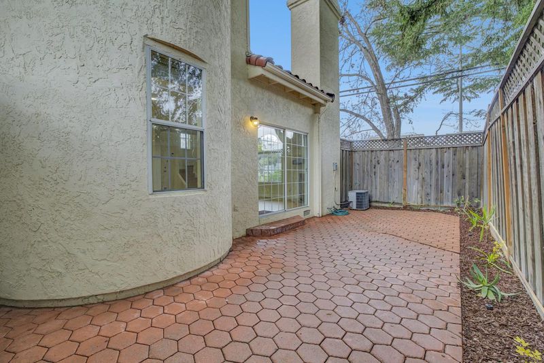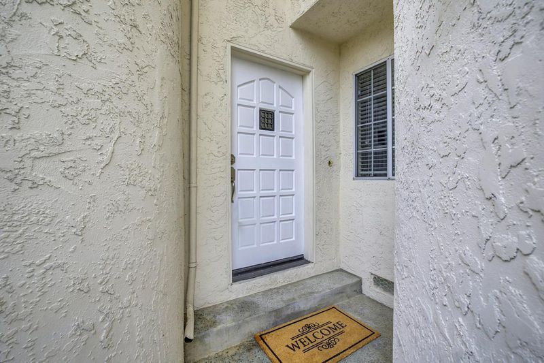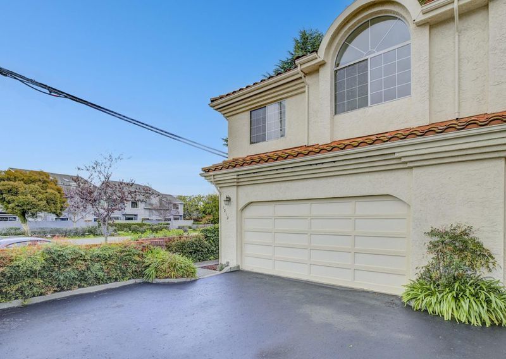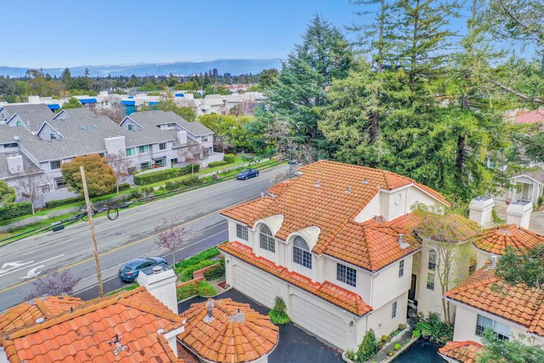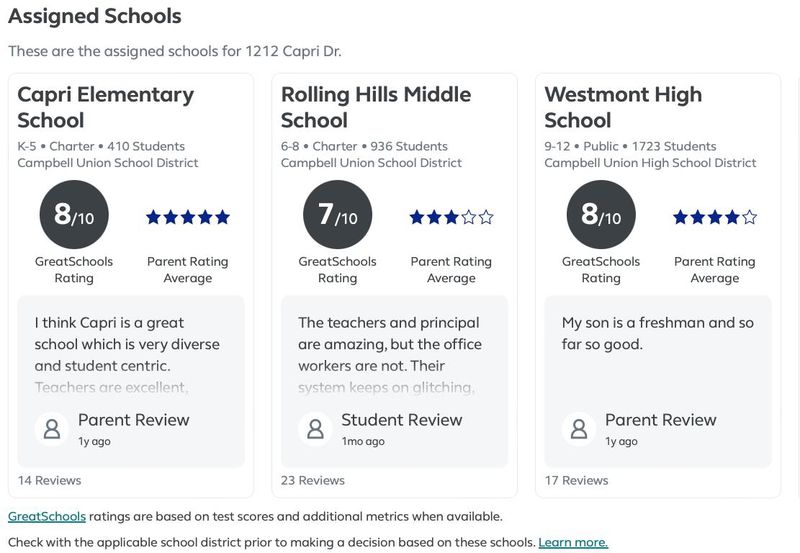 Sold 1.8% Over Asking
Sold 1.8% Over Asking
$1,450,000
1,684
SQ FT
$861
SQ/FT
1212 Capri Drive
@ W Hacienda - 15 - Campbell, Campbell
- 3 Bed
- 3 (2/1) Bath
- 3 Park
- 1,684 sqft
- CAMPBELL
-

This Mediterranean-style end-unit townhome is perfectly located just minutes from downtown Campbell and Los Gatos. With vaulted ceilings and dome windows, natural light enters the living spaces readily. Majorly renovated in 2022, this home features an updated kitchen, contemporary bathrooms, and wood flooring throughout. Enjoy outdoor living on the private fenced patio with stone pavers-style stamped concrete ideal for relaxing or entertaining. Attached 2-car garage + 1 assigned uncovered onsite parking spot. Set in a small, intimate community of just 7 homes, with meticulously maintained grounds. Sought-after public schools: Capri Elementary, Rolling Hills Middle, and Westmont High.
- Days on Market
- 8 days
- Current Status
- Sold
- Sold Price
- $1,450,000
- Over List Price
- 1.8%
- Original Price
- $1,425,000
- List Price
- $1,425,000
- On Market Date
- Mar 19, 2025
- Contract Date
- Mar 27, 2025
- Close Date
- Apr 10, 2025
- Property Type
- Townhouse
- Area
- 15 - Campbell
- Zip Code
- 95008
- MLS ID
- ML81997682
- APN
- 406-20-045
- Year Built
- 1991
- Stories in Building
- 2
- Possession
- COE
- COE
- Apr 10, 2025
- Data Source
- MLSL
- Origin MLS System
- MLSListings, Inc.
Capri Elementary School
Charter K-5 Elementary
Students: 589 Distance: 0.3mi
Village
Charter K-5 Elementary
Students: 263 Distance: 0.4mi
Springbridge International School
Private PK-6 Coed
Students: 204 Distance: 0.5mi
Springbridge International School
Private K-1
Students: 23 Distance: 0.5mi
Canyon Heights Academy
Private PK-8 Elementary, Religious, Nonprofit
Students: 270 Distance: 0.6mi
Veritas Christian Academy
Private K-12 Combined Elementary And Secondary, Religious, Nonprofit
Students: NA Distance: 0.7mi
- Bed
- 3
- Bath
- 3 (2/1)
- Half on Ground Floor
- Parking
- 3
- Attached Garage
- SQ FT
- 1,684
- SQ FT Source
- Unavailable
- Lot SQ FT
- 1,865.0
- Lot Acres
- 0.042815 Acres
- Kitchen
- Dishwasher, Exhaust Fan, Oven Range - Electric, Refrigerator
- Cooling
- Central AC
- Dining Room
- Breakfast Bar, Dining Area
- Disclosures
- NHDS Report
- Family Room
- No Family Room
- Flooring
- Wood
- Foundation
- Crawl Space
- Fire Place
- Living Room
- Heating
- Central Forced Air - Gas
- Laundry
- Upper Floor, Washer / Dryer
- Possession
- COE
- Architectural Style
- Spanish
- * Fee
- $450
- Name
- Village Foret
- *Fee includes
- Fencing, Insurance - Common Area, Landscaping / Gardening, Maintenance - Common Area, Maintenance - Exterior, Management Fee, and Reserves
MLS and other Information regarding properties for sale as shown in Theo have been obtained from various sources such as sellers, public records, agents and other third parties. This information may relate to the condition of the property, permitted or unpermitted uses, zoning, square footage, lot size/acreage or other matters affecting value or desirability. Unless otherwise indicated in writing, neither brokers, agents nor Theo have verified, or will verify, such information. If any such information is important to buyer in determining whether to buy, the price to pay or intended use of the property, buyer is urged to conduct their own investigation with qualified professionals, satisfy themselves with respect to that information, and to rely solely on the results of that investigation.
School data provided by GreatSchools. School service boundaries are intended to be used as reference only. To verify enrollment eligibility for a property, contact the school directly.
