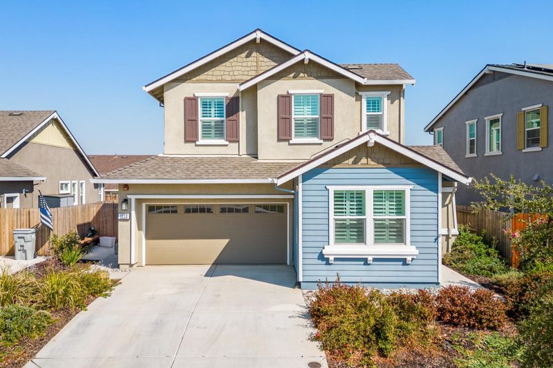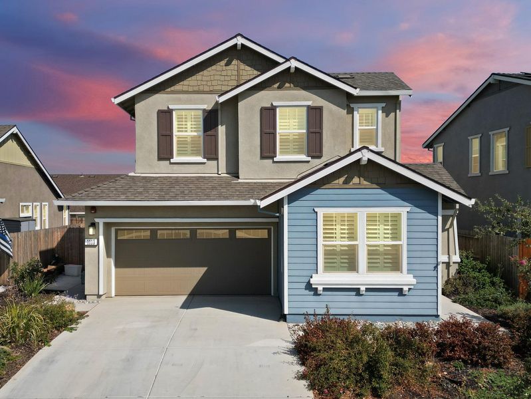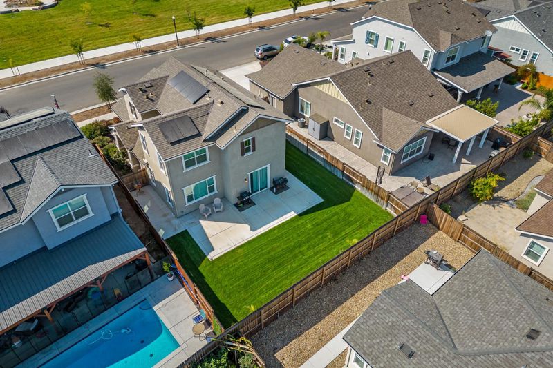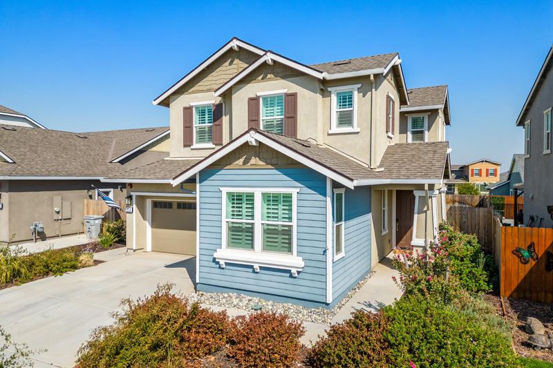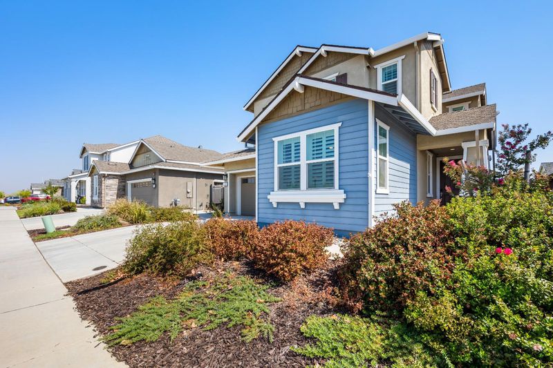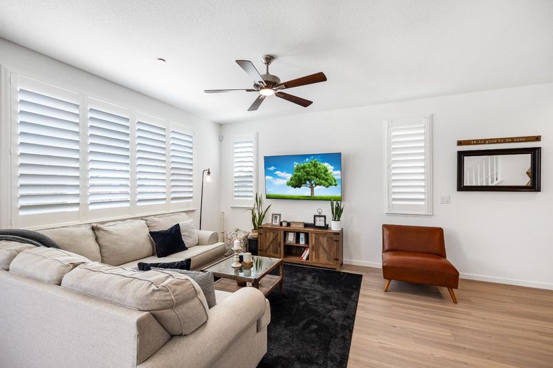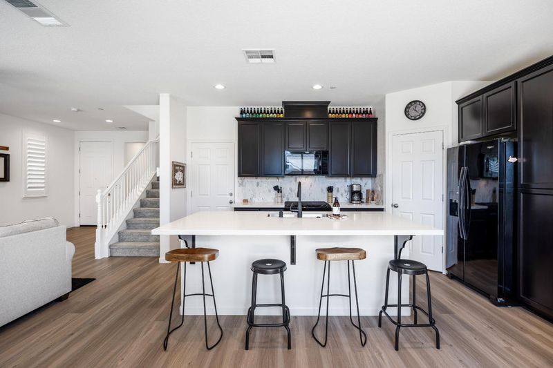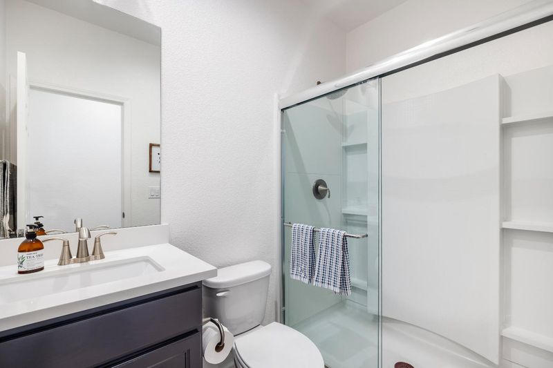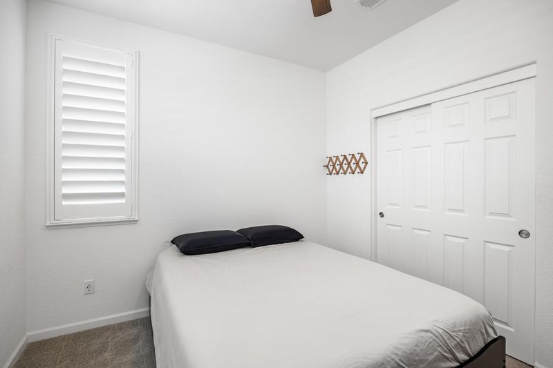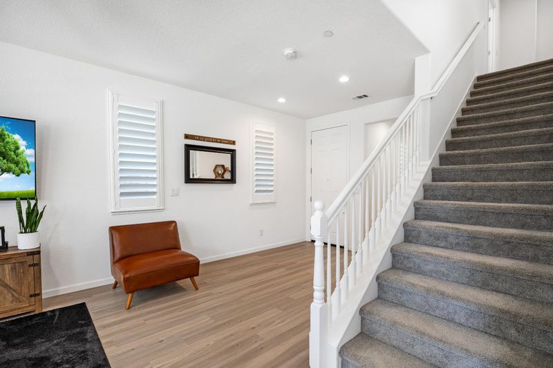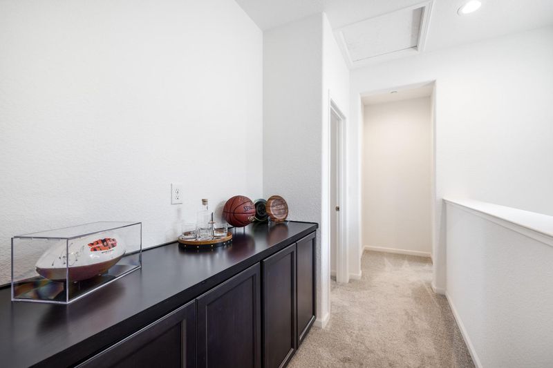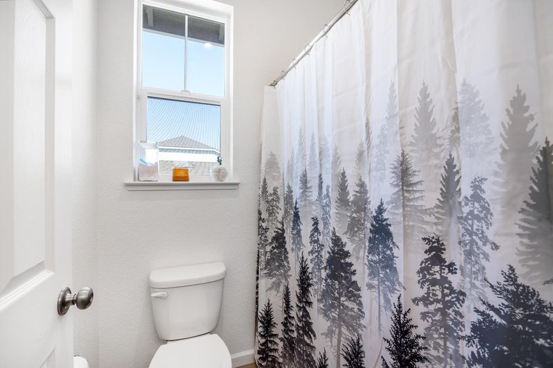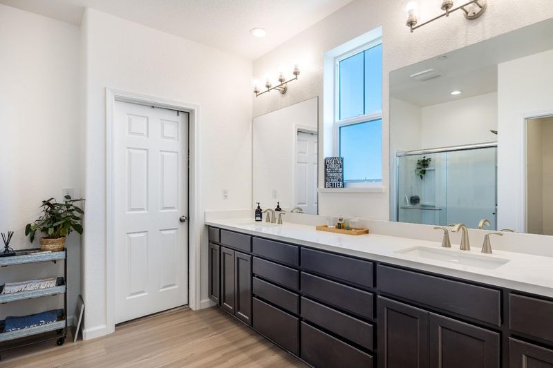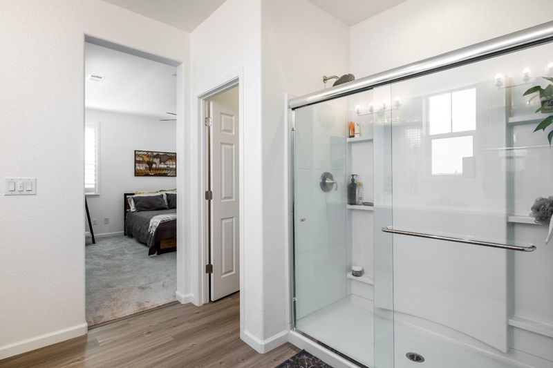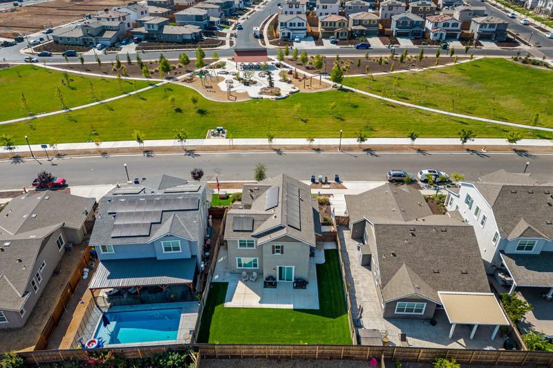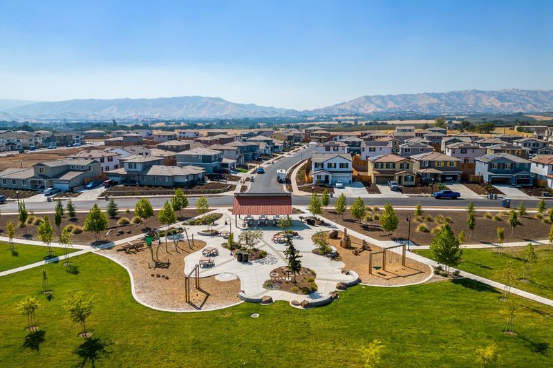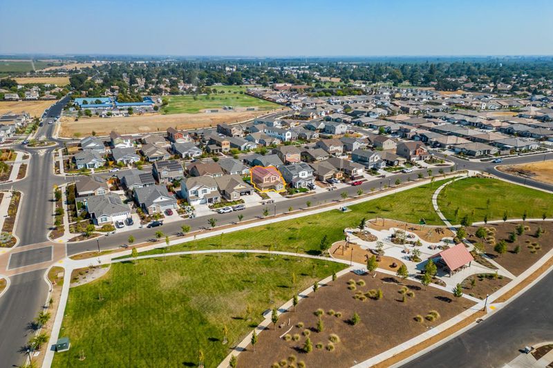 Sold At Asking
Sold At Asking
$645,000
1,969
SQ FT
$328
SQ/FT
1113 Taylor Street
@ Neimann St - Winters Area, Winters
- 3 Bed
- 3 Bath
- 0 Park
- 1,969 sqft
- Winters
-

WELCOME HOME! This 3-year-old gem boasts contemporary living at its finest. With 3 bedrooms and 3 bathrooms, this 2-story beauty offers both comfort and style. The solar panels make it an energy-efficient dream. Downstairs, enjoy vinyl flooring, a bedroom, and full bath, perfect for guests. Shutters adorn every window. The upstairs features plush carpeting, a spacious loft, and a convenient laundry room. Step into the landscaped backyard, a private oasis. Plus, it's right across from a park and near schools, adding to the appeal. About 20 minutes to Davis or Vacaville, less than an hour to Sacramento.
- Days on Market
- 25 days
- Current Status
- Sold
- Sold Price
- $645,000
- Sold At List Price
- -
- Original Price
- $645,000
- List Price
- $645,000
- On Market Date
- Sep 28, 2023
- Contingent Date
- Oct 12, 2023
- Contract Date
- Oct 23, 2023
- Close Date
- Nov 7, 2023
- Property Type
- Single Family Residence
- Area
- Winters Area
- Zip Code
- 95694
- MLS ID
- 223094370
- APN
- 030-415-019-000
- Year Built
- 2020
- Stories in Building
- Unavailable
- Possession
- Close Of Escrow
- COE
- Nov 7, 2023
- Data Source
- BAREIS
- Origin MLS System
Winters Middle School
Public 6-8 Middle
Students: 352 Distance: 0.3mi
Winters Elementary School
Public K-5 Elementary
Students: 704 Distance: 0.8mi
Wolfskill High School
Public 9-12 Continuation
Students: 21 Distance: 0.8mi
Winters Community Christian School
Private 1-2, 4-8 Elementary, Religious, Coed
Students: NA Distance: 0.9mi
Winters High School
Public 9-12 Secondary
Students: 458 Distance: 0.9mi
Vacaville Adventist Christian School
Private K-8 Elementary, Religious, Coed
Students: 12 Distance: 5.6mi
- Bed
- 3
- Bath
- 3
- Parking
- 0
- Attached
- SQ FT
- 1,969
- SQ FT Source
- Assessor Auto-Fill
- Lot SQ FT
- 5,253.0
- Lot Acres
- 0.1206 Acres
- Kitchen
- Pantry Closet, Quartz Counter, Island w/Sink
- Cooling
- Central
- Dining Room
- Dining/Living Combo
- Living Room
- Great Room
- Flooring
- Carpet, Laminate
- Foundation
- Slab
- Heating
- Central
- Laundry
- Upper Floor, Inside Room
- Upper Level
- Bedroom(s), Loft, Primary Bedroom, Full Bath(s)
- Main Level
- Bedroom(s), Living Room, Dining Room, Full Bath(s), Garage, Kitchen, Street Entrance
- Possession
- Close Of Escrow
- Architectural Style
- Traditional
- Fee
- $0
MLS and other Information regarding properties for sale as shown in Theo have been obtained from various sources such as sellers, public records, agents and other third parties. This information may relate to the condition of the property, permitted or unpermitted uses, zoning, square footage, lot size/acreage or other matters affecting value or desirability. Unless otherwise indicated in writing, neither brokers, agents nor Theo have verified, or will verify, such information. If any such information is important to buyer in determining whether to buy, the price to pay or intended use of the property, buyer is urged to conduct their own investigation with qualified professionals, satisfy themselves with respect to that information, and to rely solely on the results of that investigation.
School data provided by GreatSchools. School service boundaries are intended to be used as reference only. To verify enrollment eligibility for a property, contact the school directly.
