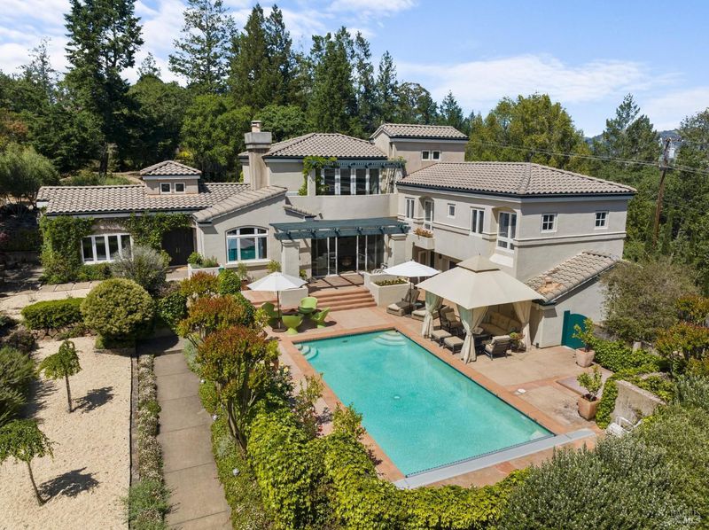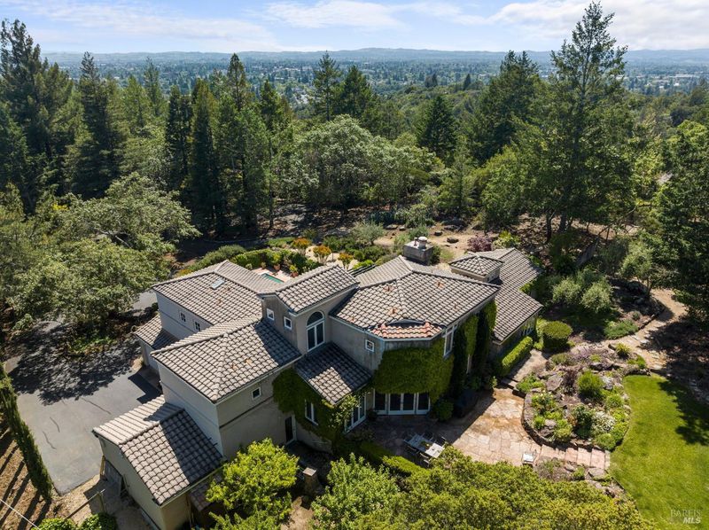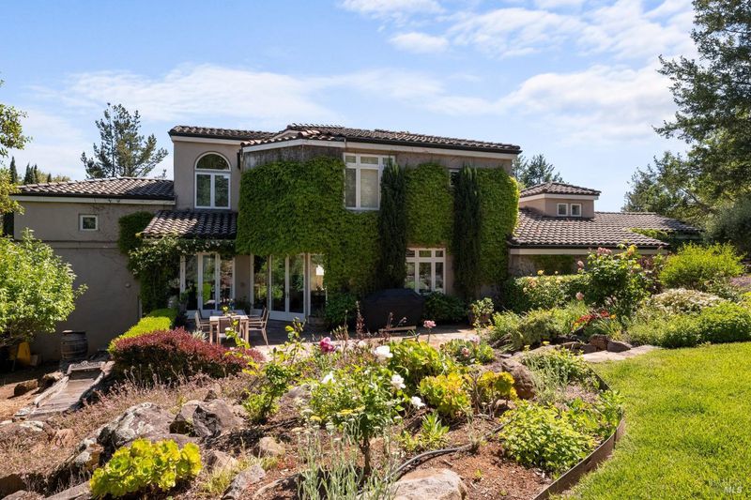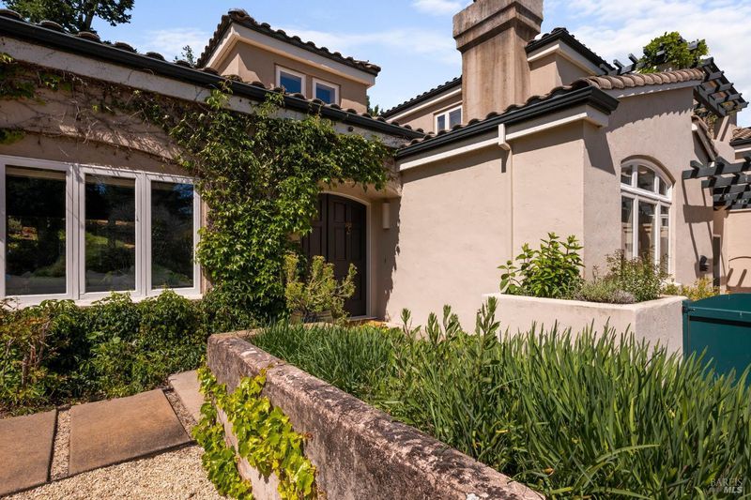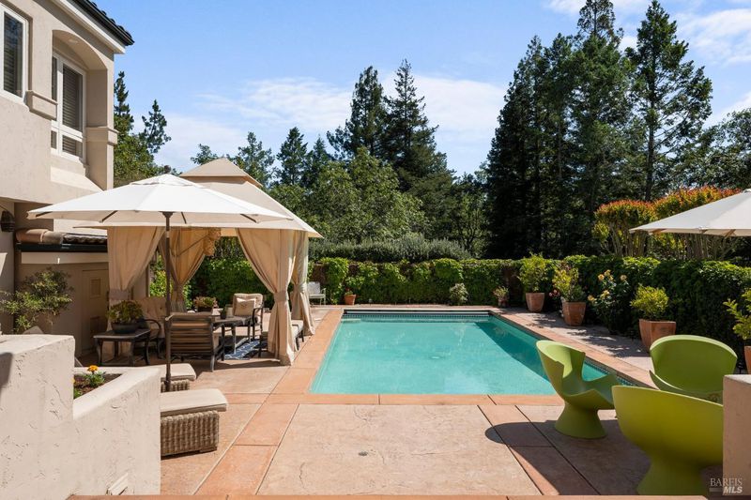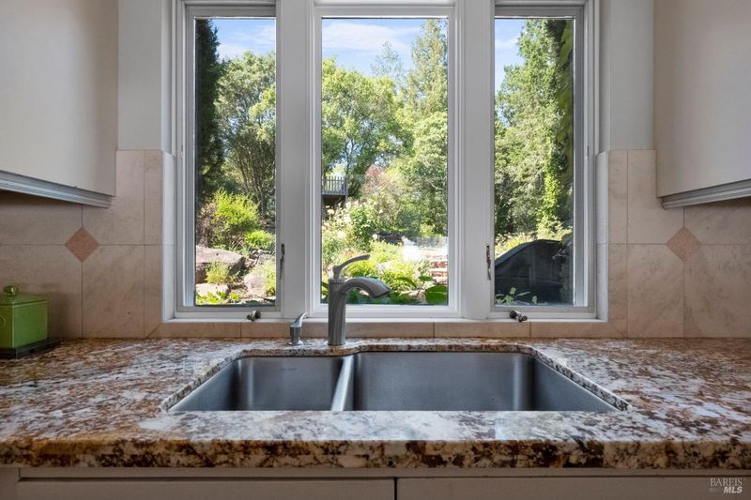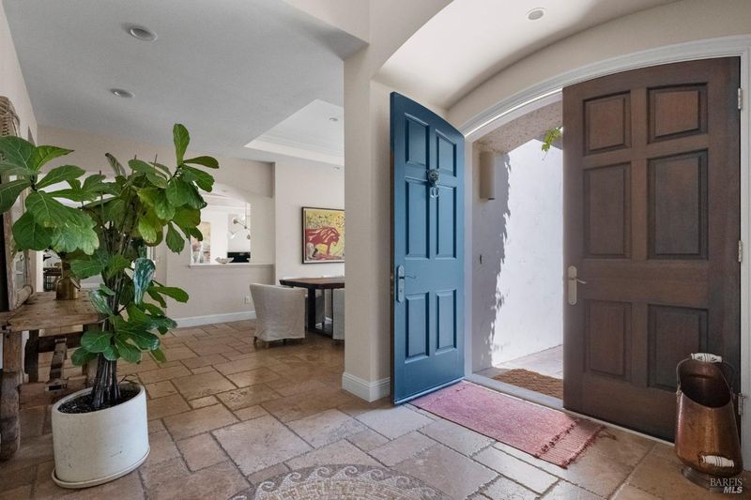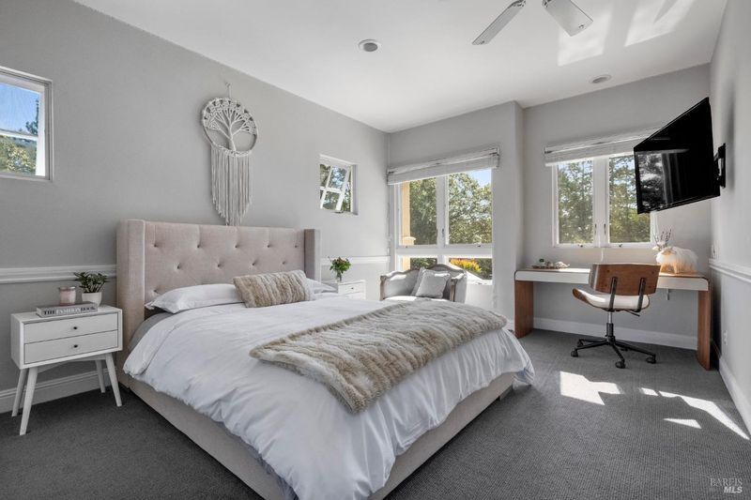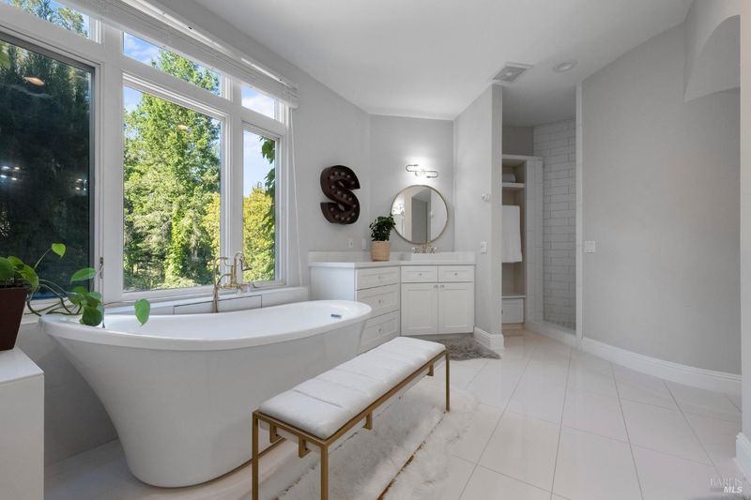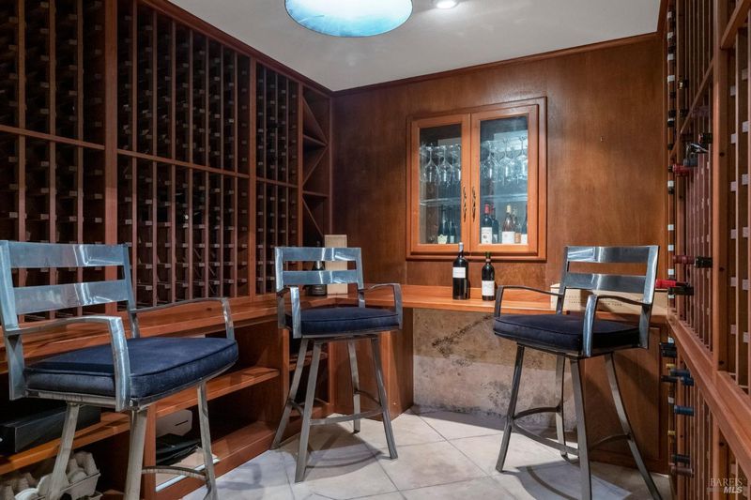
$2,595,000
4,409
SQ FT
$589
SQ/FT
4187 Pine Ridge Drive
@ Alta Vista - Santa Rosa-Northeast, Santa Rosa
- 4 Bed
- 5 (4/1) Bath
- 5 Park
- 4,409 sqft
- Santa Rosa
-

Welcome to your dream estate! This magnificent property is located in Montecito Heights on a private cul-de-sac and offers a tranquil and luxurious retreat on a sprawling 1.3 acre lot. The 4,400 square foot estate boasts four bedrooms and four and a half bathrooms, two fireplaces, radiant heat throughout, and features an open layout that seamlessly blends indoor and outdoor living. This spectacular property also includes two offices, a music room, an exercise/yoga room with its own separate entrance, and an underground wine cellar where you can savor your favorite vintages.Step outside to discover the sparkling pool and spa with a charming cabana that is a perfect retreat for lounging or entertaining guests. You will also find a bocce ball court, a tree house, and beautifully landscaped grounds, fruit trees, and garden beds.Discover the essence of wine country lifestyle, where tranquility seamlessly intertwines with modern comforts, offering the ultimate blend of privacy and convenience.
- Days on Market
- 32 days
- Current Status
- Contingent
- Original Price
- $2,595,000
- List Price
- $2,595,000
- On Market Date
- Mar 27, 2024
- Contingent Date
- Apr 12, 2024
- Property Type
- Single Family Residence
- Area
- Santa Rosa-Northeast
- Zip Code
- 95409
- MLS ID
- 324019374
- APN
- 181-380-014-000
- Year Built
- 1991
- Stories in Building
- Unavailable
- Possession
- Close Of Escrow, Subject To Tenant Rights
- Data Source
- BAREIS
- Origin MLS System
Brush Creek Montessori School
Private K-8 Montessori, Elementary, Coed
Students: 51 Distance: 0.6mi
Proctor Terrace Elementary School
Public K-6 Elementary
Students: 410 Distance: 0.9mi
Hidden Valley Elementary Satellite School
Public K-6 Elementary
Students: 536 Distance: 1.0mi
Madrone Elementary School
Public K-6 Elementary
Students: 419 Distance: 1.0mi
Covenant Christian Academy
Private 1-12 Religious, Nonprofit
Students: 31 Distance: 1.0mi
St. Eugene Cathedral School
Private K-8 Elementary, Religious, Coed
Students: 311 Distance: 1.1mi
- Bed
- 4
- Bath
- 5 (4/1)
- Multiple Shower Heads, Radiant Heat, Tile, Tub, Walk-In Closet, Window
- Parking
- 5
- Attached, EV Charging, Garage Door Opener, Guest Parking Available
- SQ FT
- 4,409
- SQ FT Source
- Assessor Auto-Fill
- Lot SQ FT
- 56,628.0
- Lot Acres
- 1.3 Acres
- Pool Info
- Gas Heat, Pool Cover
- Kitchen
- Breakfast Area, Butlers Pantry, Granite Counter, Island, Island w/Sink, Other Counter, Pantry Cabinet, Pantry Closet
- Cooling
- Ceiling Fan(s), Whole House Fan, Other
- Dining Room
- Dining Bar, Formal Area
- Family Room
- Cathedral/Vaulted, View
- Living Room
- Cathedral/Vaulted, Sunken, View
- Flooring
- Carpet, Stone, Tile
- Foundation
- Concrete Perimeter
- Fire Place
- Gas Starter, Insert, Living Room, Primary Bedroom, Wood Burning
- Heating
- Fireplace(s), Radiant
- Laundry
- Cabinets, Dryer Included, Ground Floor, Sink, Washer Included
- Upper Level
- Bedroom(s), Full Bath(s)
- Main Level
- Dining Room, Family Room, Full Bath(s), Kitchen, Living Room
- Possession
- Close Of Escrow, Subject To Tenant Rights
- Architectural Style
- Contemporary, Mediterranean
- Fee
- $0
MLS and other Information regarding properties for sale as shown in Theo have been obtained from various sources such as sellers, public records, agents and other third parties. This information may relate to the condition of the property, permitted or unpermitted uses, zoning, square footage, lot size/acreage or other matters affecting value or desirability. Unless otherwise indicated in writing, neither brokers, agents nor Theo have verified, or will verify, such information. If any such information is important to buyer in determining whether to buy, the price to pay or intended use of the property, buyer is urged to conduct their own investigation with qualified professionals, satisfy themselves with respect to that information, and to rely solely on the results of that investigation.
School data provided by GreatSchools. School service boundaries are intended to be used as reference only. To verify enrollment eligibility for a property, contact the school directly.
