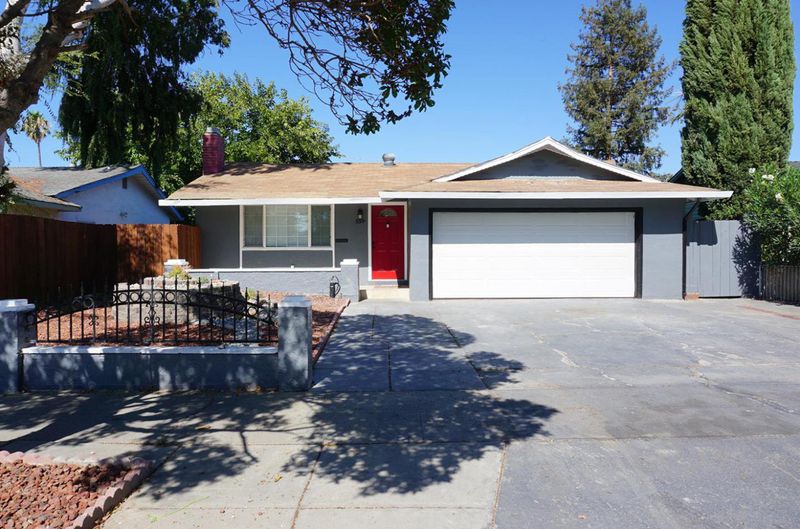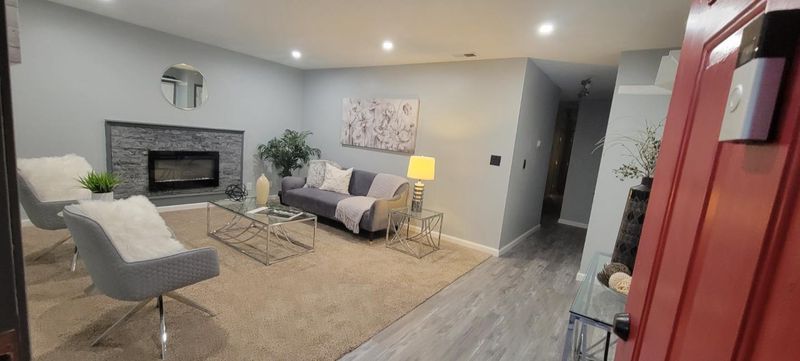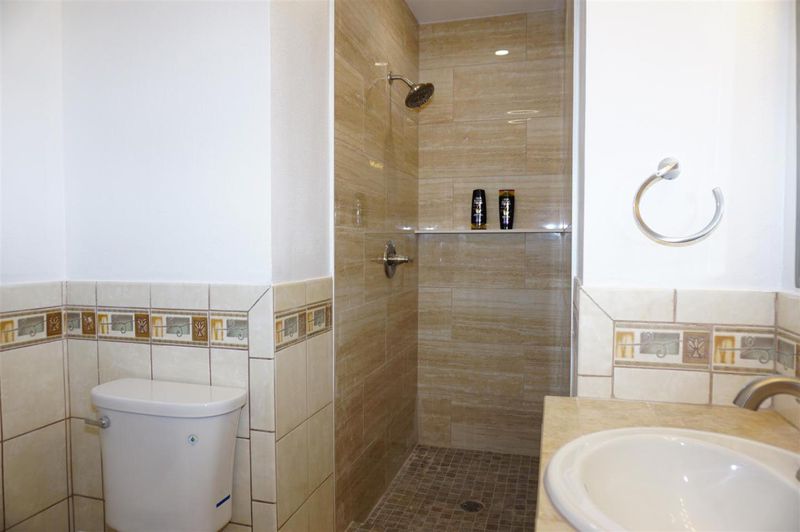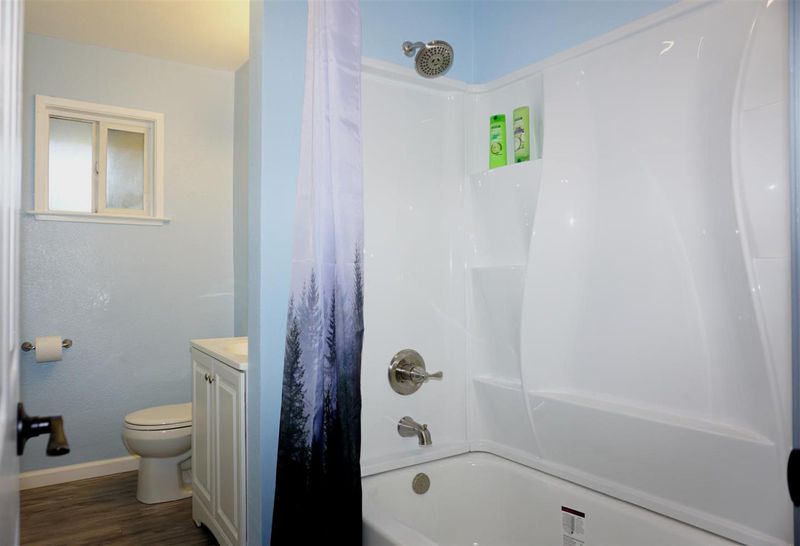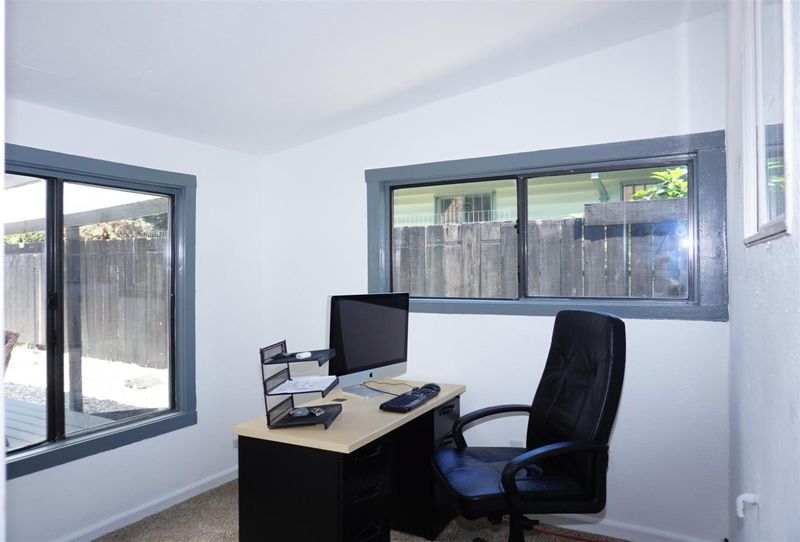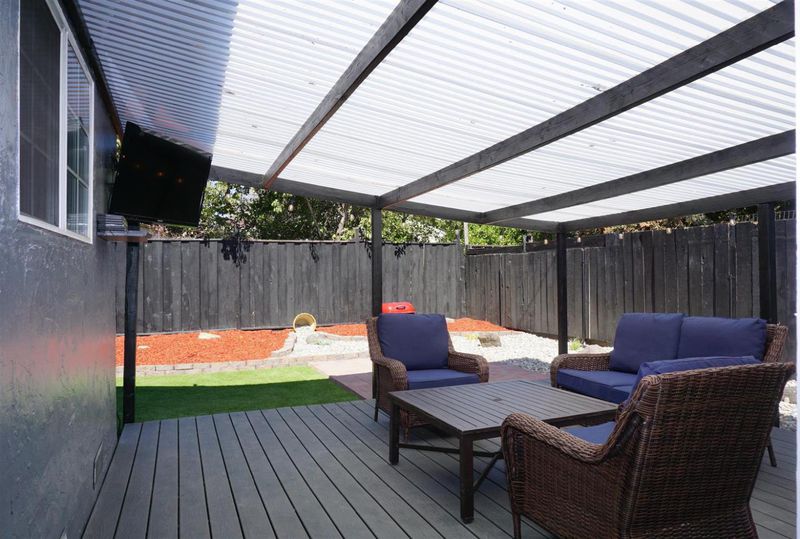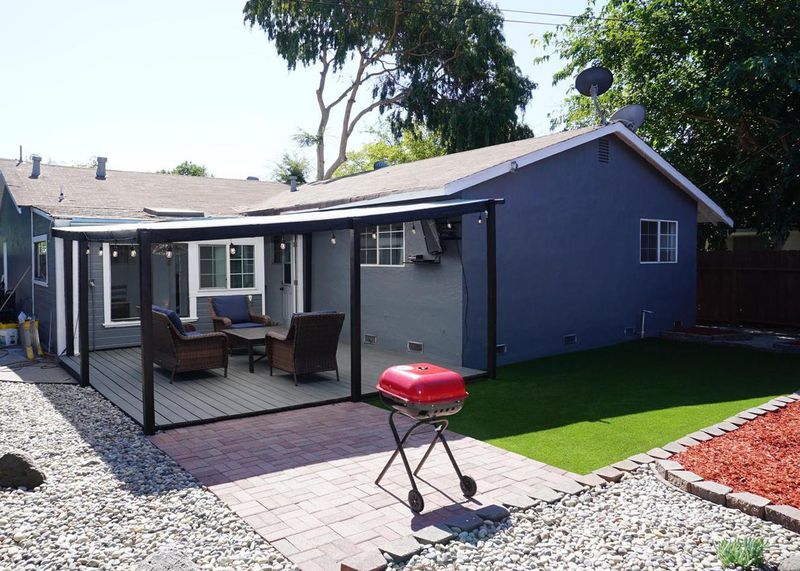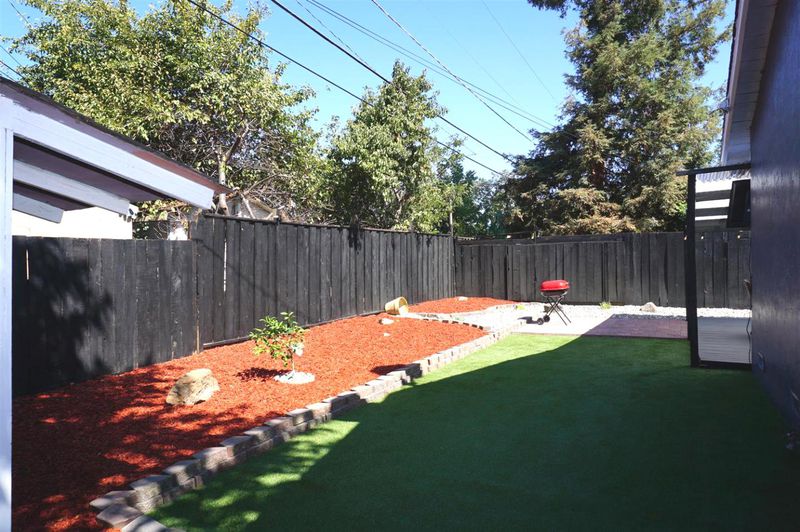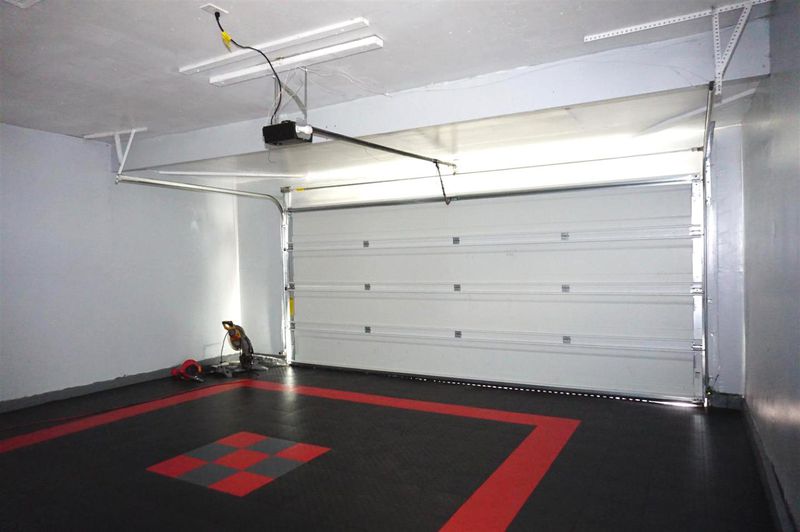 Sold 9.5% Under Asking
Sold 9.5% Under Asking
$950,000
1,241
SQ FT
$766
SQ/FT
539 Jackie Drive
@ Senter Road & Capital Express way - 11 - South San Jose, San Jose
- 4 Bed
- 2 Bath
- 2 Park
- 1,241 sqft
- SAN JOSE
-

!! PRICE REDUCED !! This must-see newly remodeled ! ready to move in home was designed to enjoy and entertain w. all the built-in luxuries and conveniences of Blue-Tooth, Wifi and LED technologies. Two completely remodeled bathrooms, including blue-tooth enabled fans that play music off your phone while you shower or get ready for work. The house features 4 beds, large Livingroom w. colors electric fireplace plus a bonus room that is perfect as a home office/children's play. All rooms are newly carpeted and new laminate. The kitchen w. granite countertop, New kitchen sink, and lots of cabinet space. The newly landscaped large backyard, children will enjoy the 300 sft artificial grass playing field while dad has his own BBQ area. The center piece is a cover patio that comes with furniture & a large TV to let you enjoy the outdoors year-round, rain or shine. There are many more features throughout the house. So come and see a house this nice and competitively priced is a rare treasure.
- Days on Market
- 32 days
- Current Status
- Sold
- Sold Price
- $950,000
- Under List Price
- 9.5%
- Original Price
- $1,099,950
- List Price
- $1,049,500
- On Market Date
- Sep 23, 2022
- Contract Date
- Oct 25, 2022
- Close Date
- Dec 6, 2022
- Property Type
- Single Family Home
- Area
- 11 - South San Jose
- Zip Code
- 95111
- MLS ID
- ML81908304
- APN
- 497-26-107
- Year Built
- 1960
- Stories in Building
- 1
- Possession
- Immediate
- COE
- Dec 6, 2022
- Data Source
- MLSL
- Origin MLS System
- MLSListings, Inc.
Rocketship Rising Stars
Charter K-5
Students: 631 Distance: 0.2mi
Andrew P. Hill High School
Public 9-12 Secondary
Students: 1867 Distance: 0.2mi
Captain Jason M. Dahl Elementary School
Public K-6 Elementary
Students: 549 Distance: 0.5mi
Los Arboles Elementary School
Public K-3 Elementary
Students: 353 Distance: 0.6mi
KIPP Heritage Academy
Charter 5-8
Students: 452 Distance: 0.6mi
Sylvandale Middle School
Public 7-8 Middle
Students: 574 Distance: 0.7mi
- Bed
- 4
- Bath
- 2
- Marble, Shower over Tub - 1, Skylight, Stall Shower, Tile, Updated Bath
- Parking
- 2
- Attached Garage, Gate / Door Opener
- SQ FT
- 1,241
- SQ FT Source
- Unavailable
- Lot SQ FT
- 5,230.0
- Lot Acres
- 0.120064 Acres
- Kitchen
- Countertop - Granite, Exhaust Fan, Garbage Disposal, Hood Over Range, Microwave, Oven Range - Gas
- Cooling
- Whole House / Attic Fan
- Dining Room
- Breakfast Nook, Dining Area
- Disclosures
- Natural Hazard Disclosure, NHDS Report
- Family Room
- No Family Room
- Flooring
- Carpet, Laminate, Tile
- Foundation
- Concrete Perimeter and Slab
- Fire Place
- Insert, Living Room
- Heating
- Central Forced Air - Gas, Fireplace
- Laundry
- Electricity Hookup (220V), In Garage
- Views
- Neighborhood
- Possession
- Immediate
- Architectural Style
- Contemporary
- Fee
- Unavailable
MLS and other Information regarding properties for sale as shown in Theo have been obtained from various sources such as sellers, public records, agents and other third parties. This information may relate to the condition of the property, permitted or unpermitted uses, zoning, square footage, lot size/acreage or other matters affecting value or desirability. Unless otherwise indicated in writing, neither brokers, agents nor Theo have verified, or will verify, such information. If any such information is important to buyer in determining whether to buy, the price to pay or intended use of the property, buyer is urged to conduct their own investigation with qualified professionals, satisfy themselves with respect to that information, and to rely solely on the results of that investigation.
School data provided by GreatSchools. School service boundaries are intended to be used as reference only. To verify enrollment eligibility for a property, contact the school directly.
