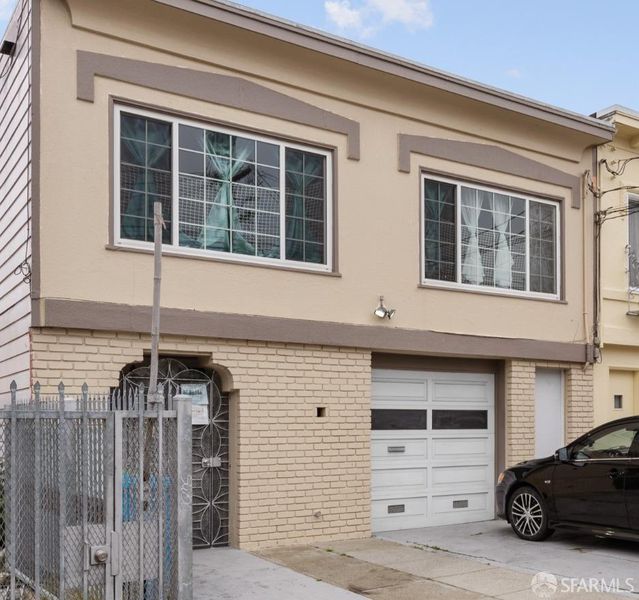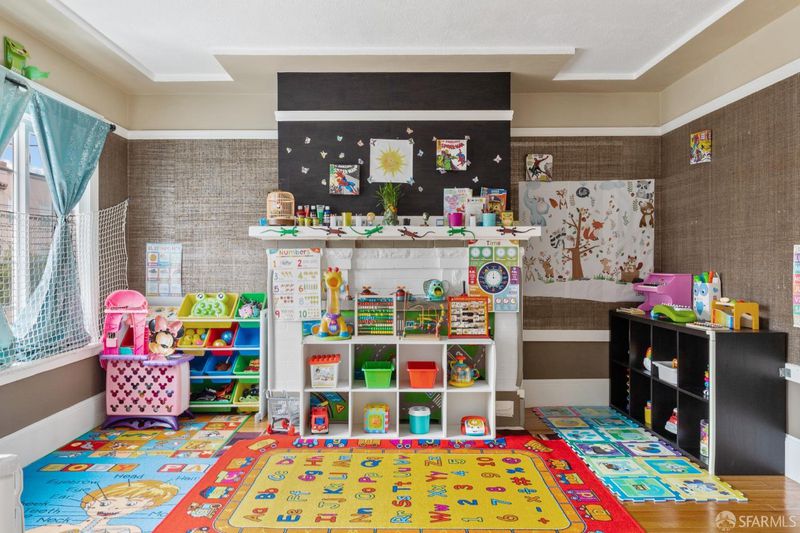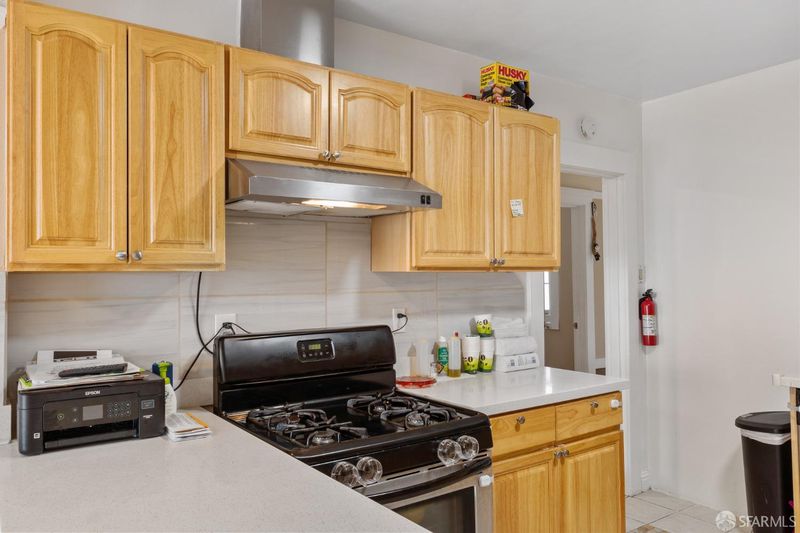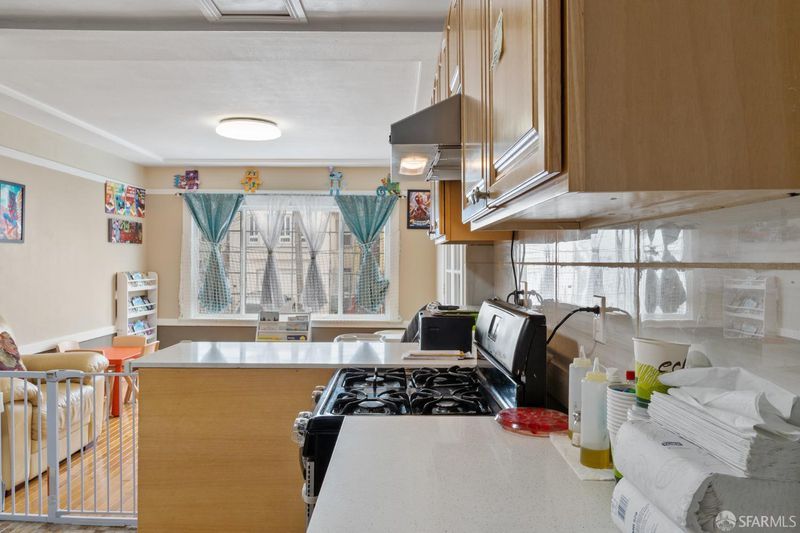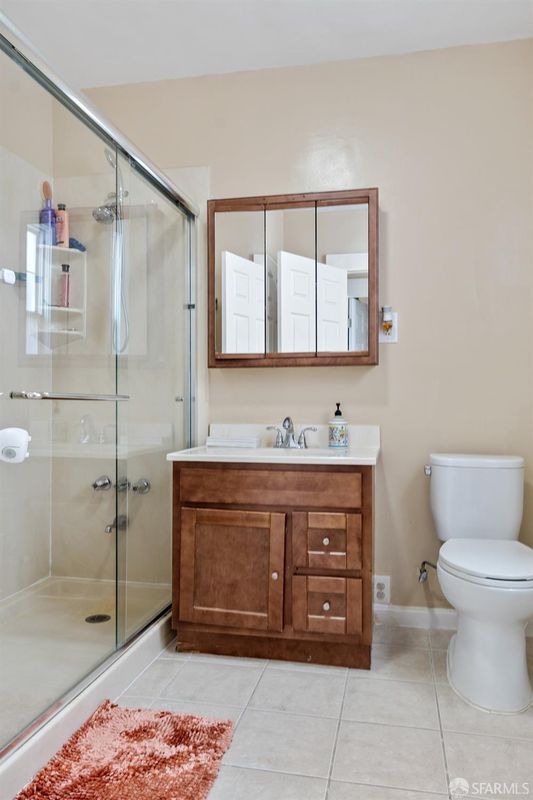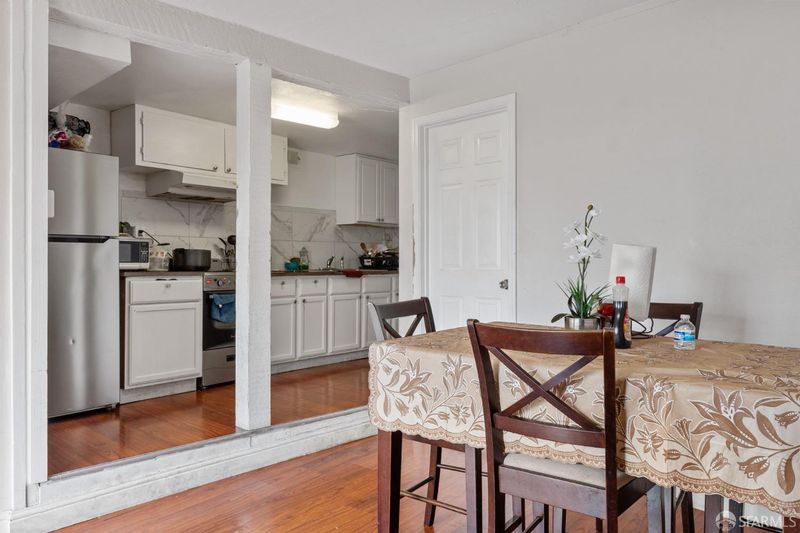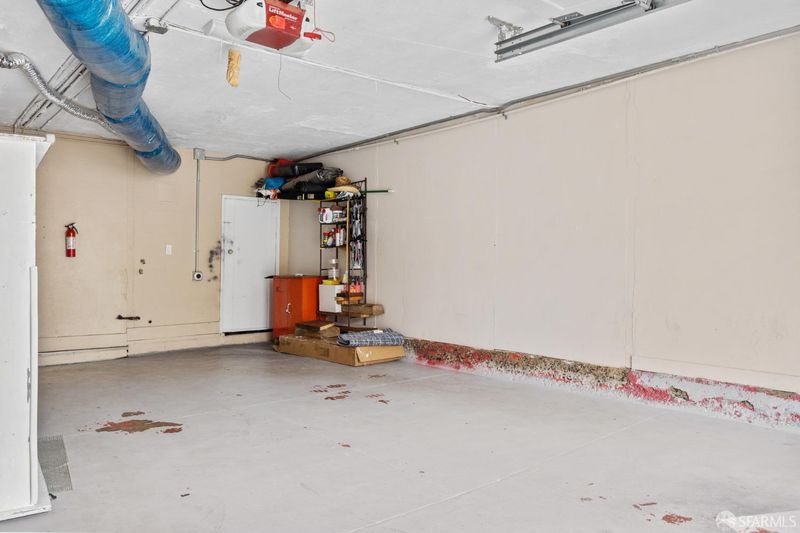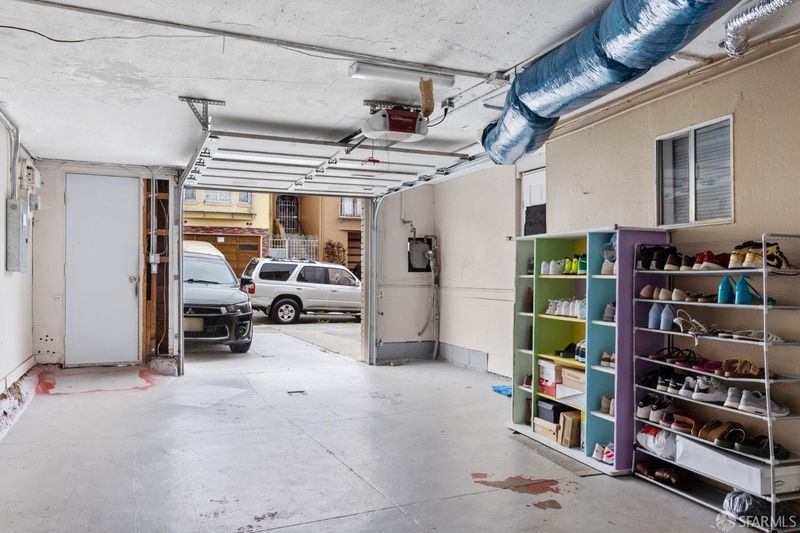
$1,225,888
2,035
SQ FT
$602
SQ/FT
25 Rolph Street
@ Paris/Mission - SF District 10, San Francisco
- 5 Bed
- 2 Bath
- 3 Park
- 2,035 sqft
- San Francisco
-

Welcome to 25 Rolph Street, a charming home in San Francisco that's been thoughtfully renovated with over $125,000 in improvements. This spacious residence offers 5 bedrooms and 2 bathrooms across 2,035 square feet, providing ample space for comfortable living. The upper level features three inviting bedrooms and a full bathroom, ideal for family life. Downstairs, what was originally a den/library from 1971 has been transformed into a versatile space with two bedrooms, a large full bath, and a kitchen-dining-family combo room. This non-conforming area spans 785 square feet but feels even larger when the sliding doors open to the expansive green lawn and private backyard. The attached one-car garage, at 400 square feet, offers plenty of room for parking and potential additional craft space. Plans are underway to convert the lower section into an ADU, with drawings already accepted. Enjoy the convenience of nearby McLaren Park, Gleneagles Golf Course, and local shops and restaurants. With amenities like air conditioning, guest parking, and an in-unit washer/dryer, this
- Days on Market
- 2 days
- Current Status
- Active
- Original Price
- $1,225,888
- List Price
- $1,225,888
- On Market Date
- Nov 22, 2024
- Property Type
- Single Family Residence
- Area
- SF District 10
- Zip Code
- 94112
- MLS ID
- 424081660
- APN
- 6411-015
- Year Built
- 1924
- Stories in Building
- Unavailable
- Possession
- Negotiable, See Remarks
- Data Source
- BAREIS
- Origin MLS System
Living Hope Christian
Private K-12 Combined Elementary And Secondary, Religious, Nonprofit
Students: NA Distance: 0.3mi
Epiphany Elementary School
Private K-8 Elementary, Religious, Coed
Students: 400 Distance: 0.3mi
Teknion Peri Sophia Academy
Private K-12
Students: 6 Distance: 0.4mi
Balboa High School
Public 9-12 Secondary
Students: 1217 Distance: 0.4mi
Denman (James) Middle School
Public 6-8 Middle
Students: 835 Distance: 0.5mi
Leadership High School
Charter 9-12 Secondary, Coed
Students: 324 Distance: 0.5mi
- Bed
- 5
- Bath
- 2
- Parking
- 3
- Attached, Garage Door Opener, Garage Facing Front, Guest Parking Available, Interior Access, Private, Side-by-Side, Uncovered Parking Space
- SQ FT
- 2,035
- SQ FT Source
- Appraiser
- Lot SQ FT
- 2,495.0
- Lot Acres
- 0.0573 Acres
- Kitchen
- Breakfast Area, Breakfast Room, Kitchen/Family Combo, Quartz Counter
- Cooling
- Central
- Dining Room
- Breakfast Nook, Dining/Family Combo
- Exterior Details
- Balcony
- Living Room
- Deck Attached
- Flooring
- Tile, Wood
- Foundation
- Concrete Perimeter
- Fire Place
- Brick, Living Room, Wood Burning
- Laundry
- Gas Hook-Up, Ground Floor, Hookups Only, In Garage
- Upper Level
- Bedroom(s), Dining Room, Full Bath(s), Kitchen, Living Room, Primary Bedroom
- Views
- City, City Lights, San Francisco
- Possession
- Negotiable, See Remarks
- Basement
- Full
- Architectural Style
- Contemporary
- Fee
- $0
MLS and other Information regarding properties for sale as shown in Theo have been obtained from various sources such as sellers, public records, agents and other third parties. This information may relate to the condition of the property, permitted or unpermitted uses, zoning, square footage, lot size/acreage or other matters affecting value or desirability. Unless otherwise indicated in writing, neither brokers, agents nor Theo have verified, or will verify, such information. If any such information is important to buyer in determining whether to buy, the price to pay or intended use of the property, buyer is urged to conduct their own investigation with qualified professionals, satisfy themselves with respect to that information, and to rely solely on the results of that investigation.
School data provided by GreatSchools. School service boundaries are intended to be used as reference only. To verify enrollment eligibility for a property, contact the school directly.
