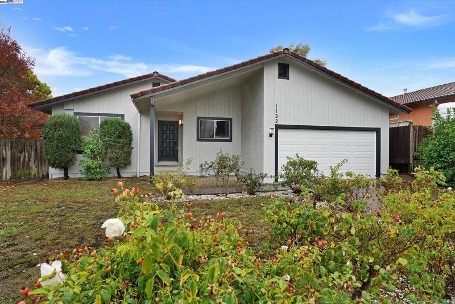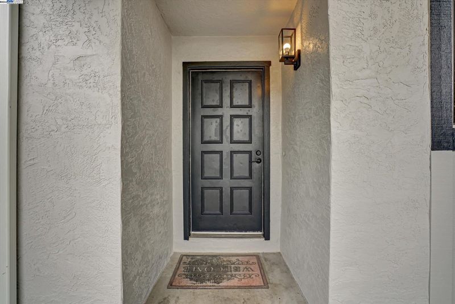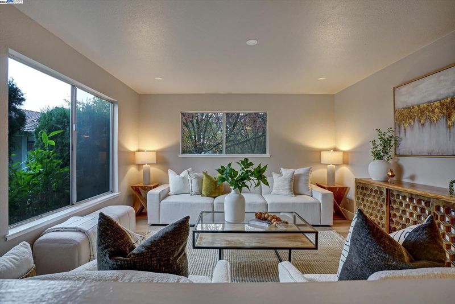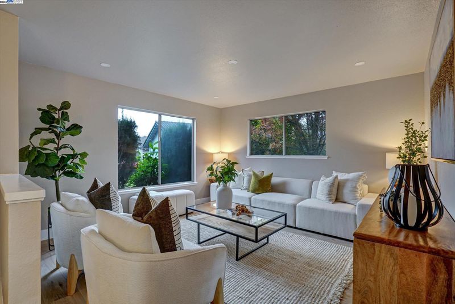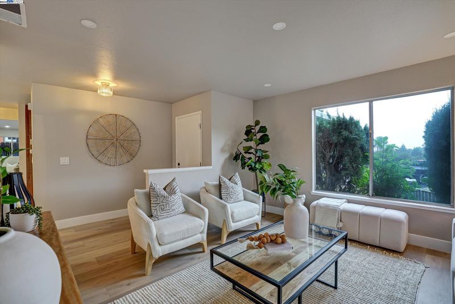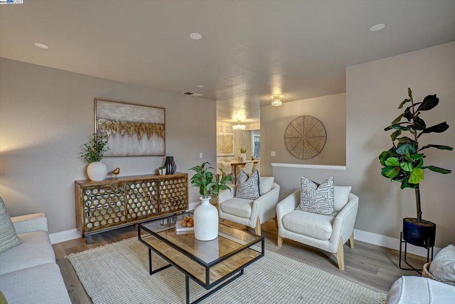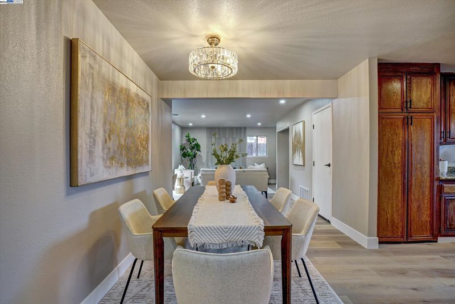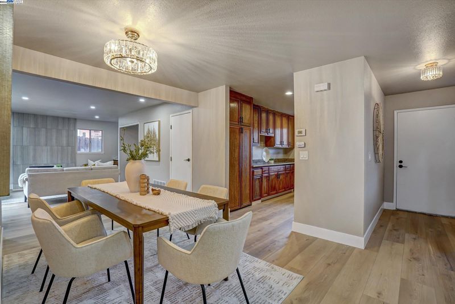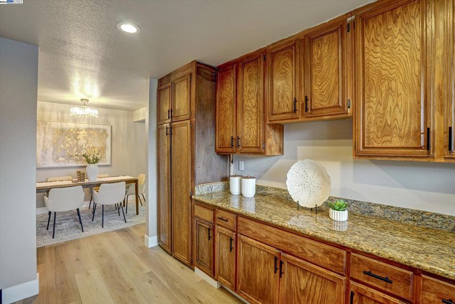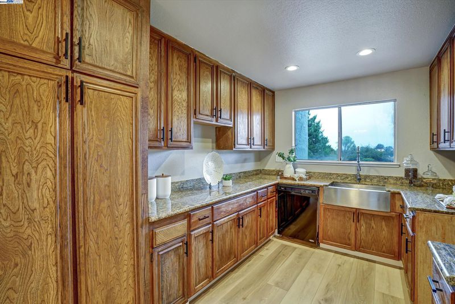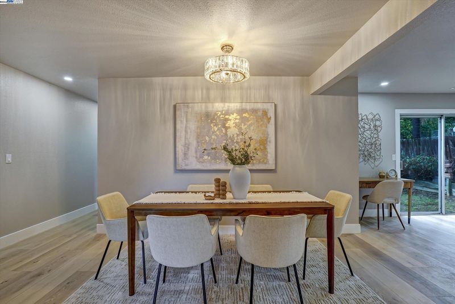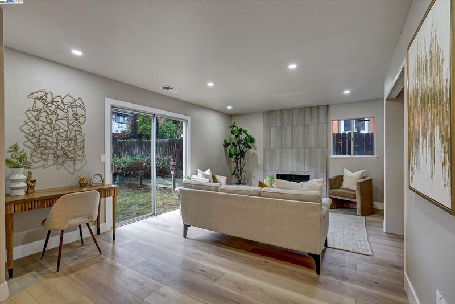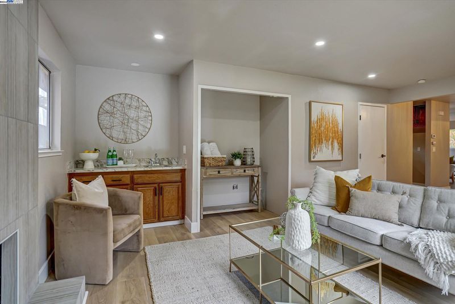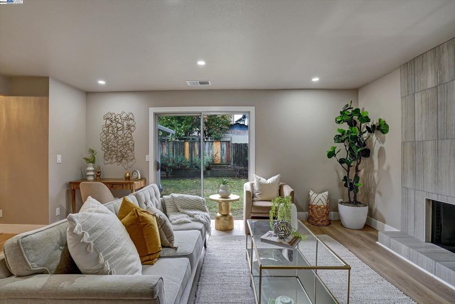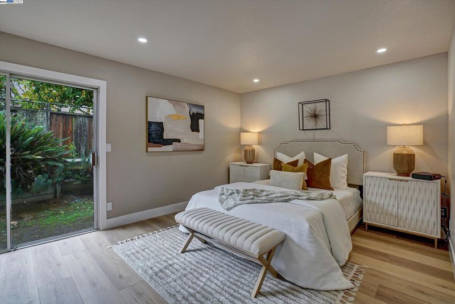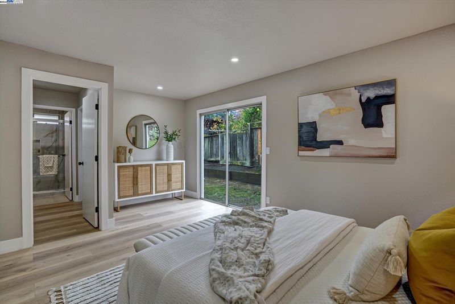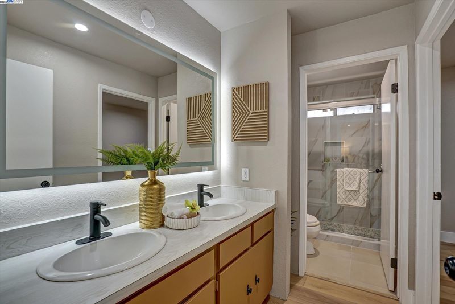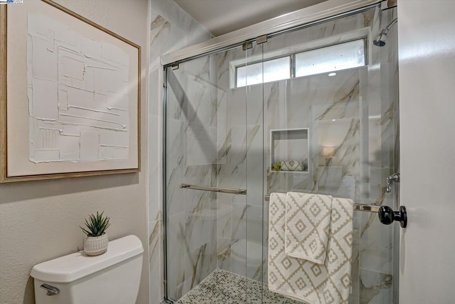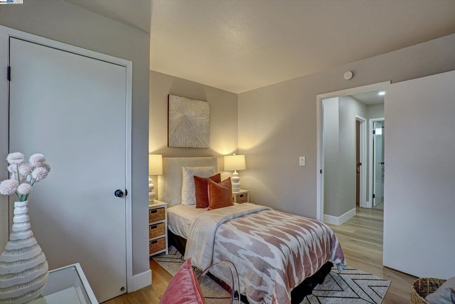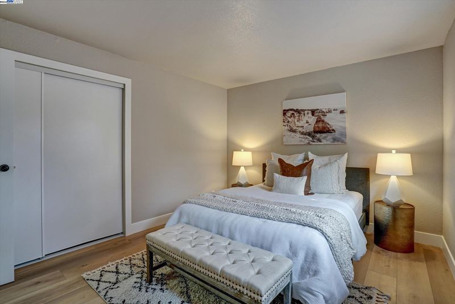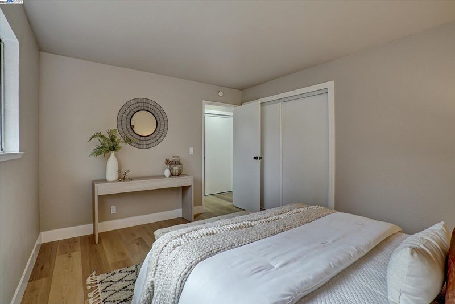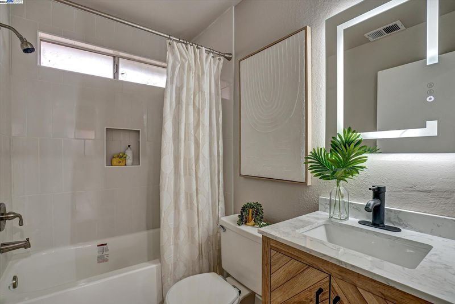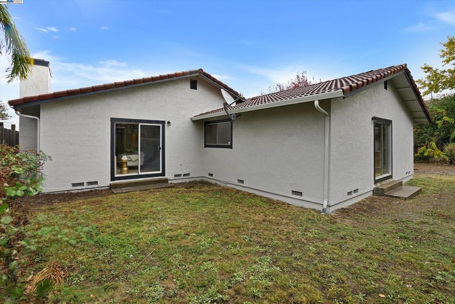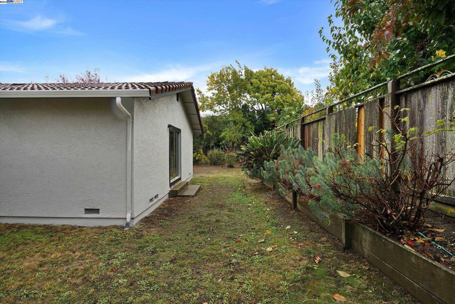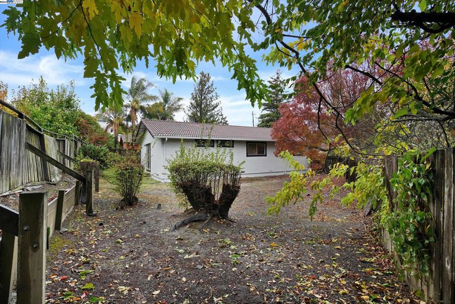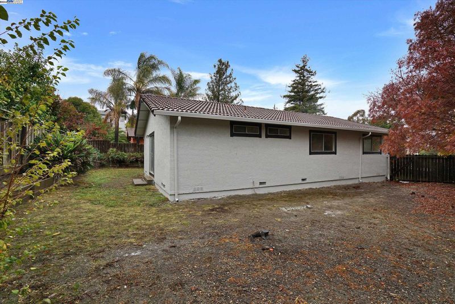
$730,000
1,543
SQ FT
$473
SQ/FT
1132 Mitchell Way
@ Allview Drive - El Sobrante
- 3 Bed
- 2 Bath
- 2 Park
- 1,543 sqft
- El Sobrante
-

Welcome to this beautifully refreshed 3-bedroom, 2-bathroom single-family home in El Sobrante, located in a peaceful cul-de-sac. Offering 1,543 sq ft of thoughtfully updated living space, this home features fresh paint and brand-new luxury vinyl plank (LVP) flooring throughout, creating a stylish and modern atmosphere. Move-in ready and perfect for a variety of buyers, from growing families to those looking for a comfortable, easy-living home in a quiet location. The open floor plan is ideal for both casual living and entertaining. The spacious backyard, once home to a lush garden, offers endless possibilities for you to create your dream outdoor space, whether you're hosting family gatherings or enjoying peaceful outdoor moments. The attached 2-car garage provides convenient parking and additional storage. The primary bedroom features a walk-in closet—a blank slate ready for the next owner to customize to their liking. The primary bathroom boasts a walk-in shower, offering both style and convenience. Plus, with a laundry hookup conveniently located near the family room, everyday tasks are made simple.
- Current Status
- New
- Original Price
- $730,000
- List Price
- $730,000
- On Market Date
- Nov 22, 2024
- Property Type
- Detached
- D/N/S
- El Sobrante
- Zip Code
- 94803
- MLS ID
- 41079528
- APN
- 4260400546
- Year Built
- 1979
- Stories in Building
- 1
- Possession
- COE
- Data Source
- MAXEBRDI
- Origin MLS System
- BAY EAST
Crespi Junior High School
Public 7-8 Middle
Students: 449 Distance: 0.2mi
Harbour Way Elementary Community Day School
Public K-8 Opportunity Community
Students: 1 Distance: 0.3mi
Invictus Academy Of Richmond
Charter 7-12
Students: 78 Distance: 0.3mi
Seneca Family Of Agencie, Catalyst Academy
Private 3-12
Students: 22 Distance: 0.4mi
Tara Hills Elementary School
Public K-6 Elementary
Students: 448 Distance: 0.6mi
Voices College-Bound Language Academy At West Contra Costa County
Charter K-8
Students: 133 Distance: 0.6mi
- Bed
- 3
- Bath
- 2
- Parking
- 2
- Garage, Garage Door Opener
- SQ FT
- 1,543
- SQ FT Source
- Public Records
- Lot SQ FT
- 7,143.0
- Lot Acres
- 0.1639 Acres
- Pool Info
- None
- Kitchen
- Dishwasher, Counter - Stone
- Cooling
- None
- Disclosures
- None
- Entry Level
- Exterior Details
- Back Yard, Front Yard, Garden/Play, Side Yard
- Flooring
- Vinyl
- Foundation
- Fire Place
- Family Room
- Heating
- Central
- Laundry
- Hookups Only, Laundry Closet
- Main Level
- 3 Bedrooms, 2 Baths, Primary Bedrm Suite - 1, Laundry Facility, Main Entry
- Possession
- COE
- Architectural Style
- Ranch, Traditional
- Construction Status
- Existing
- Additional Miscellaneous Features
- Back Yard, Front Yard, Garden/Play, Side Yard
- Location
- Cul-De-Sac
- Roof
- Tile
- Water and Sewer
- Public
- Fee
- Unavailable
MLS and other Information regarding properties for sale as shown in Theo have been obtained from various sources such as sellers, public records, agents and other third parties. This information may relate to the condition of the property, permitted or unpermitted uses, zoning, square footage, lot size/acreage or other matters affecting value or desirability. Unless otherwise indicated in writing, neither brokers, agents nor Theo have verified, or will verify, such information. If any such information is important to buyer in determining whether to buy, the price to pay or intended use of the property, buyer is urged to conduct their own investigation with qualified professionals, satisfy themselves with respect to that information, and to rely solely on the results of that investigation.
School data provided by GreatSchools. School service boundaries are intended to be used as reference only. To verify enrollment eligibility for a property, contact the school directly.
