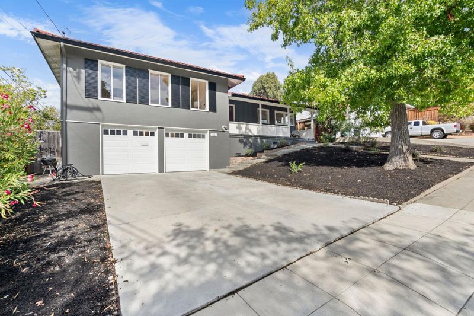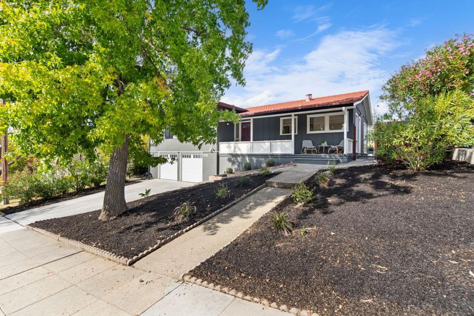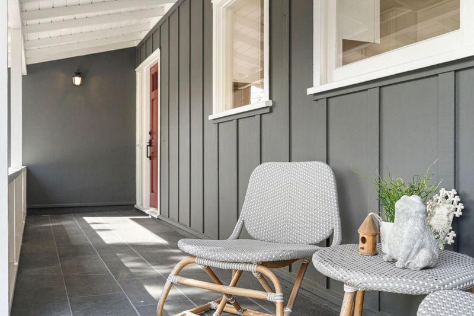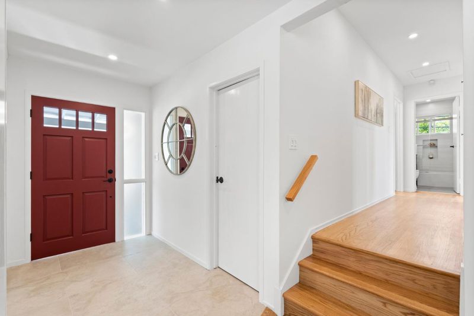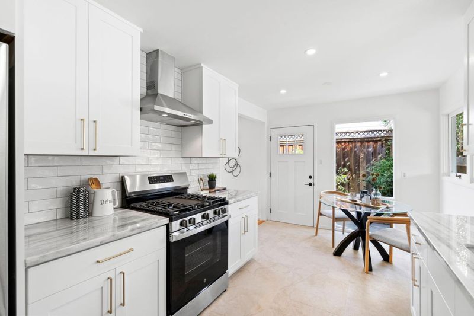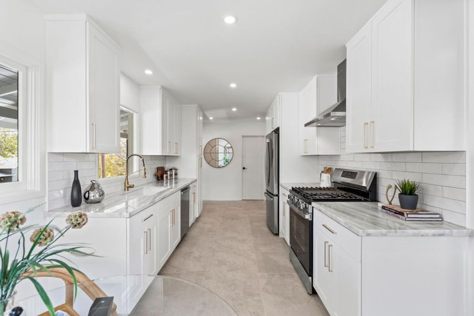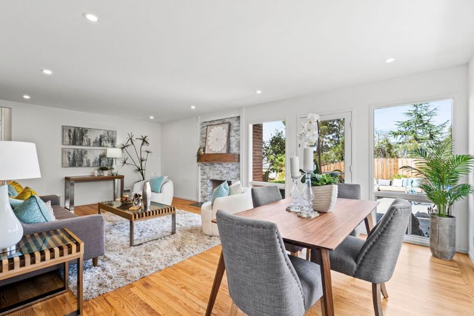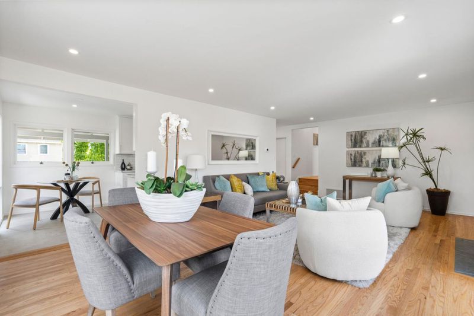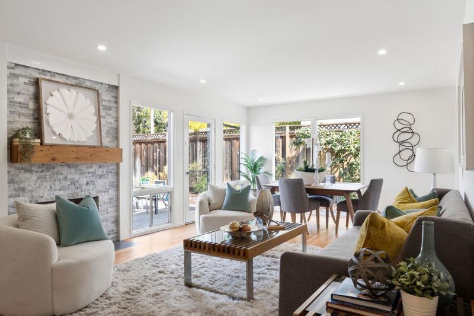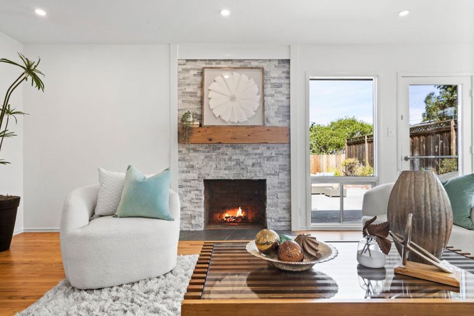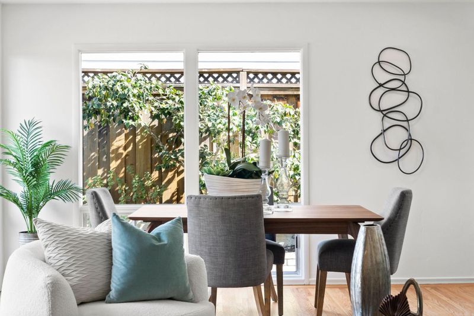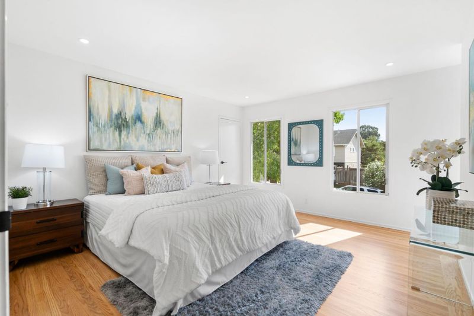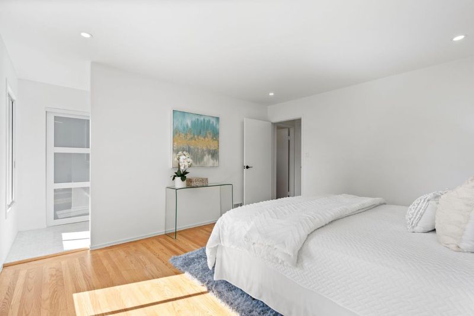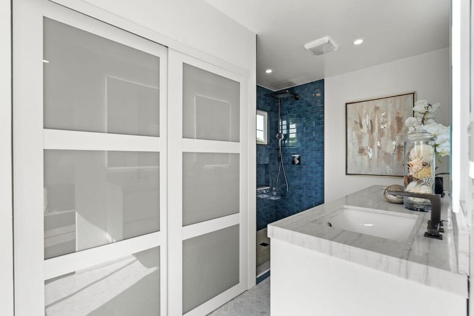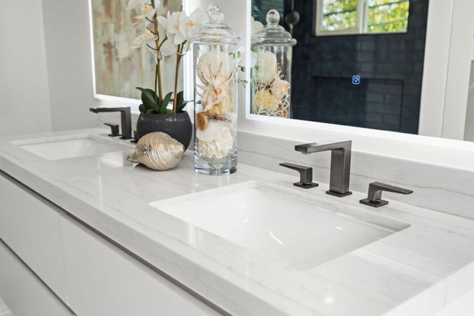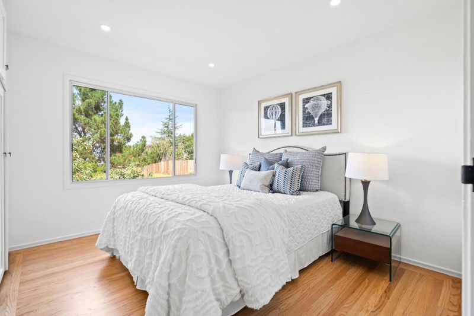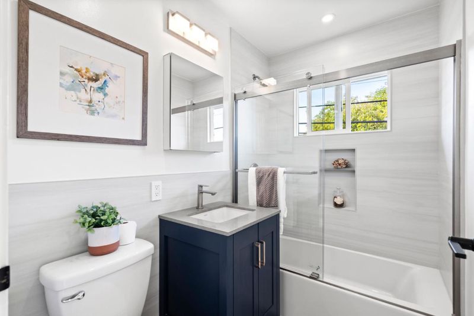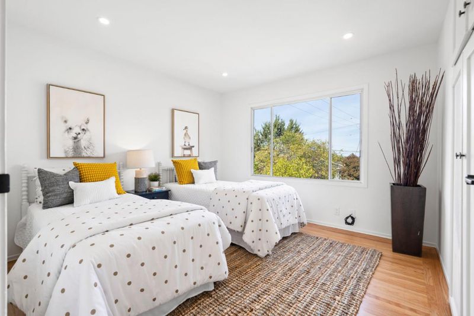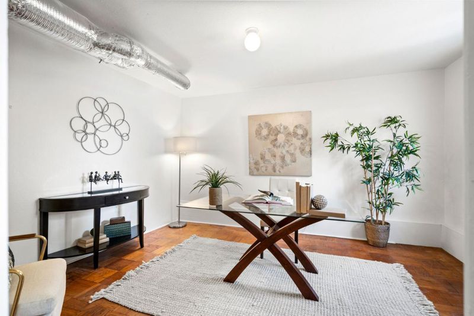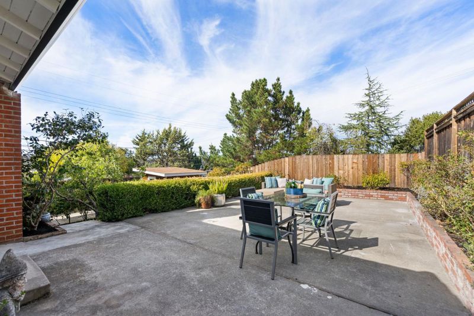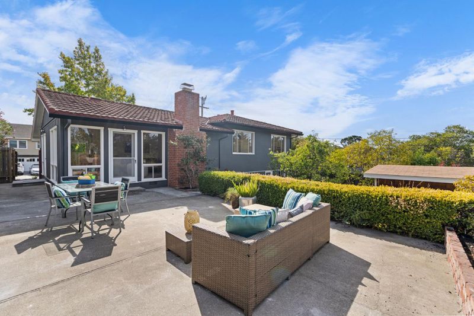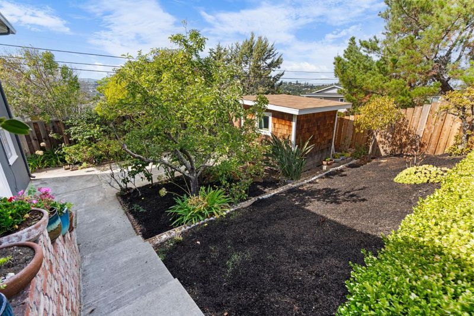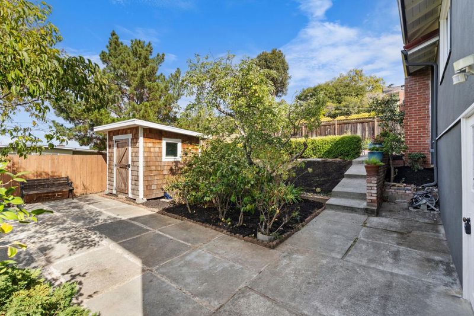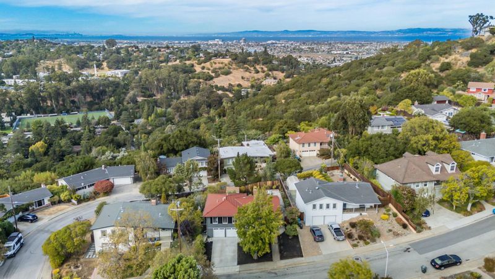 Sold 18.1% Over Asking
Sold 18.1% Over Asking
$2,360,000
1,290
SQ FT
$1,829
SQ/FT
1504 Solana Drive
@ Chula Vista - 363 - Carlmont, Belmont
- 3 Bed
- 2 Bath
- 2 Park
- 1,290 sqft
- BELMONT
-

Welcome to 1504 Solana Drive in beautiful Belmont, CA. a home that blends modern luxury with timeless charm! This 3-bedroom, 2-bathroom stunner is the perfect retreat for those seeking a blend of comfort, elegance, and functionality. Step inside to discover refinished oak hardwood floors that flow seamlessly throughout, creating a warm and inviting ambiance. The heart of the home is the brand-new, high-end kitchen with sleek finishes, premium appliances, and custom cabinetry. Whether whipping up a gourmet meal or enjoying a quiet morning coffee, this kitchen will inspire your inner chef. The primary suite is a true sanctuary with its updated, luxurious bathroom featuring high-end finishes and a spa-like feel. A second fully updated guest bathroom ensures comfort and style for your family and guests alike. Outside, the large lot offers endless possibilities perfect for entertaining, gardening, or simply relaxing in your own private oasis. The beautiful fireplace with its custom stone surround and mantel serves as a stunning focal point, creating a cozy space to gather around on cooler evenings. The oversized 2-car garage provides ample storage and flexibility for your needs. Nestled in a prime location with top-rated schools, this home truly has it all.
- Days on Market
- 7 days
- Current Status
- Sold
- Sold Price
- $2,360,000
- Over List Price
- 18.1%
- Original Price
- $1,998,000
- List Price
- $1,998,000
- On Market Date
- Oct 10, 2024
- Contract Date
- Oct 17, 2024
- Close Date
- Oct 31, 2024
- Property Type
- Single Family Home
- Area
- 363 - Carlmont
- Zip Code
- 94002
- MLS ID
- ML81983310
- APN
- 045-133-020
- Year Built
- 1955
- Stories in Building
- 1
- Possession
- Unavailable
- COE
- Oct 31, 2024
- Data Source
- MLSL
- Origin MLS System
- MLSListings, Inc.
Charles Armstrong School
Private 1-8 Special Education, Elementary, Coed
Students: 250 Distance: 0.1mi
San Carlos Charter Learning Center
Charter K-8 Elementary
Students: 385 Distance: 0.3mi
Tierra Linda Middle School
Charter 5-8 Middle
Students: 701 Distance: 0.3mi
Notre Dame High School
Private 9-12 Secondary, Religious, All Female
Students: 448 Distance: 0.4mi
Carlmont High School
Public 9-12 Secondary
Students: 2216 Distance: 0.5mi
Notre Dame Elementary School
Private K-8 Elementary, Religious, Coed
Students: 236 Distance: 0.6mi
- Bed
- 3
- Bath
- 2
- Double Sinks, Primary - Stall Shower(s), Shower over Tub - 1, Updated Bath
- Parking
- 2
- Attached Garage, Off-Street Parking
- SQ FT
- 1,290
- SQ FT Source
- Unavailable
- Lot SQ FT
- 7,475.0
- Lot Acres
- 0.171602 Acres
- Kitchen
- Cooktop - Gas, Dishwasher, Exhaust Fan, Oven - Electric, Refrigerator
- Cooling
- None
- Dining Room
- Breakfast Nook, Dining Area in Family Room, Eat in Kitchen
- Disclosures
- NHDS Report
- Family Room
- Separate Family Room
- Flooring
- Stone, Tile, Wood
- Foundation
- Concrete Perimeter
- Fire Place
- Family Room, Wood Burning
- Heating
- Central Forced Air, Fireplace
- Laundry
- In Garage, Washer / Dryer
- Fee
- Unavailable
MLS and other Information regarding properties for sale as shown in Theo have been obtained from various sources such as sellers, public records, agents and other third parties. This information may relate to the condition of the property, permitted or unpermitted uses, zoning, square footage, lot size/acreage or other matters affecting value or desirability. Unless otherwise indicated in writing, neither brokers, agents nor Theo have verified, or will verify, such information. If any such information is important to buyer in determining whether to buy, the price to pay or intended use of the property, buyer is urged to conduct their own investigation with qualified professionals, satisfy themselves with respect to that information, and to rely solely on the results of that investigation.
School data provided by GreatSchools. School service boundaries are intended to be used as reference only. To verify enrollment eligibility for a property, contact the school directly.
