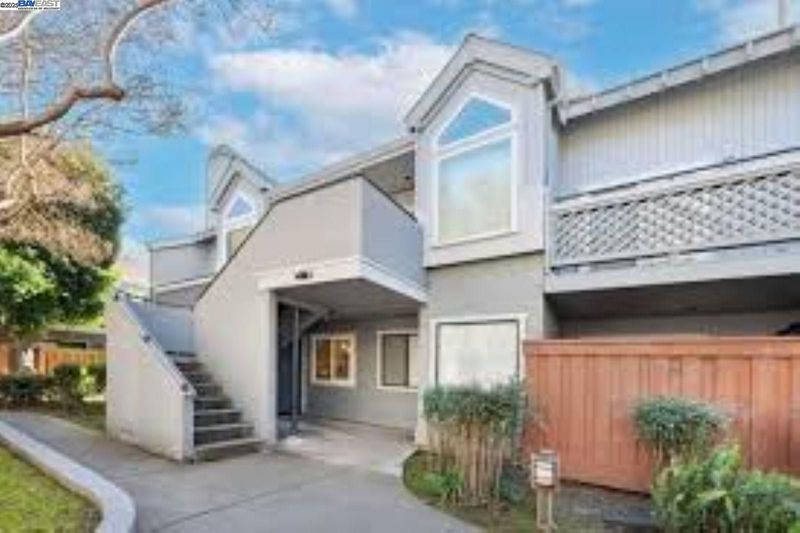
$659,000
945
SQ FT
$697
SQ/FT
4653 Rothbury Common, #49
@ Thornton - Saint James Park, Fremont
- 2 Bed
- 2 Bath
- 0 Park
- 945 sqft
- Fremont
-

Welcome to St. James Park Complex! This Desirable Unit with Plentiful Natural Light Offers a Contemporary Floor Plan, Great Schools, Tasteful Upgrades, as well as a Wood Burning Fireplace. Interior Full-Size Washer/Dryer(included). Kitchen Includes: Quartz Counter Tops, Upgraded Cabinets, Stainless Appliances, Stainless Refrigerator(Stays), Built-In Microwave and Disposal. (2022), Upgraded Furnace/ AC, Water Heater, Anderson Brand Dual Pane Windows/ Sliders, and Electrical Panel (2022) Both Bathroom Enclosures Upgraded in 2021. Laminate Flooring, Two Gated Patios, and More! Convenient Centerville location. Great Schools! (Oliveira Elementary, Thornton Middle, American High) Easy access to 880. Community with Pool, Spa, and is Beautifully Designed, Well Maintained. Low HOA! No Rental Restrictions! One Covered Parking Space, #49, and one Uncovered Space with Parking Permits. Security Patrol Nightly. Low HOA! Don't Miss Out on this Magnificent Home!
- Current Status
- Active - Coming Soon
- Original Price
- $659,000
- List Price
- $659,000
- On Market Date
- Apr 19, 2025
- Property Type
- Condominium
- D/N/S
- Saint James Park
- Zip Code
- 94536
- MLS ID
- 41093947
- APN
- Year Built
- 1988
- Stories in Building
- 1
- Possession
- COE
- Data Source
- MAXEBRDI
- Origin MLS System
- BAY EAST
Fremont Christian School
Private PK-12 Combined Elementary And Secondary, Religious, Coed
Students: 620 Distance: 0.2mi
Family Learning Center
Private 1-12 Coed
Students: NA Distance: 0.3mi
Learn and Play Montessori School
Private PK-2 Preschool Early Childhood Center, Montessori, Elementary, Coed
Students: 8 Distance: 0.3mi
Thornton Junior High School
Public 7-8 Middle
Students: 1297 Distance: 0.4mi
Cabrillo Elementary School
Public K-6 Elementary
Students: 418 Distance: 0.4mi
Montessori School Of Centerville
Private K-3
Students: 10 Distance: 0.5mi
- Bed
- 2
- Bath
- 2
- Parking
- 0
- Carport, Space Per Unit - 2
- SQ FT
- 945
- SQ FT Source
- Public Records
- Pool Info
- In Ground, Community
- Kitchen
- Dishwasher, Disposal, Microwave, Range, Refrigerator, Dryer, Washer, Gas Water Heater, ENERGY STAR Qualified Appliances, 220 Volt Outlet, Garbage Disposal, Range/Oven Built-in, Updated Kitchen
- Cooling
- Central Air
- Disclosures
- Disclosure Package Avail
- Entry Level
- 1
- Exterior Details
- Unit Faces Common Area
- Flooring
- Laminate
- Foundation
- Fire Place
- Living Room, Wood Burning
- Heating
- Forced Air, Natural Gas
- Laundry
- 220 Volt Outlet, Dryer, Laundry Closet, Washer, In Unit, Electric, Inside
- Main Level
- 2 Bedrooms, 2 Baths, Main Entry
- Possession
- COE
- Architectural Style
- Contemporary
- Non-Master Bathroom Includes
- Stall Shower, Updated Baths, Window
- Construction Status
- Existing
- Additional Miscellaneous Features
- Unit Faces Common Area
- Location
- Level
- Pets
- Yes, Size Limit
- Roof
- Composition Shingles
- Water and Sewer
- Public
- Fee
- $361
MLS and other Information regarding properties for sale as shown in Theo have been obtained from various sources such as sellers, public records, agents and other third parties. This information may relate to the condition of the property, permitted or unpermitted uses, zoning, square footage, lot size/acreage or other matters affecting value or desirability. Unless otherwise indicated in writing, neither brokers, agents nor Theo have verified, or will verify, such information. If any such information is important to buyer in determining whether to buy, the price to pay or intended use of the property, buyer is urged to conduct their own investigation with qualified professionals, satisfy themselves with respect to that information, and to rely solely on the results of that investigation.
School data provided by GreatSchools. School service boundaries are intended to be used as reference only. To verify enrollment eligibility for a property, contact the school directly.



