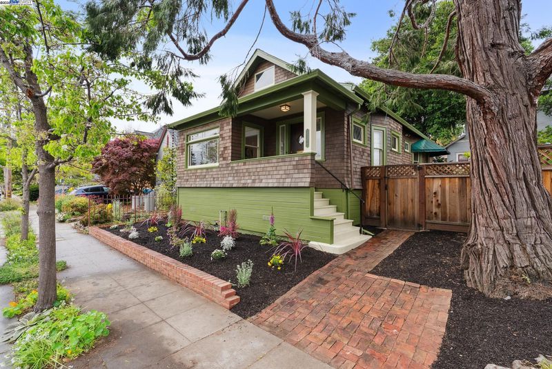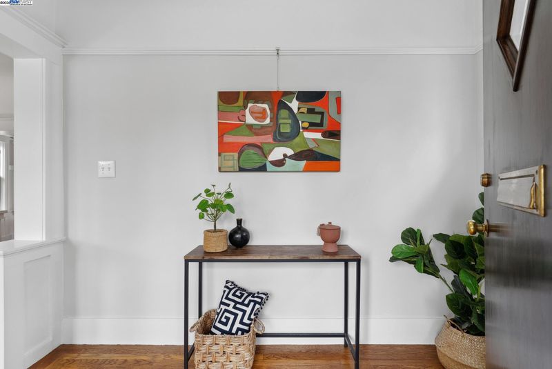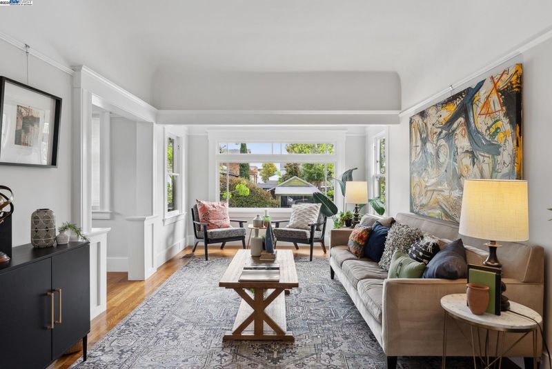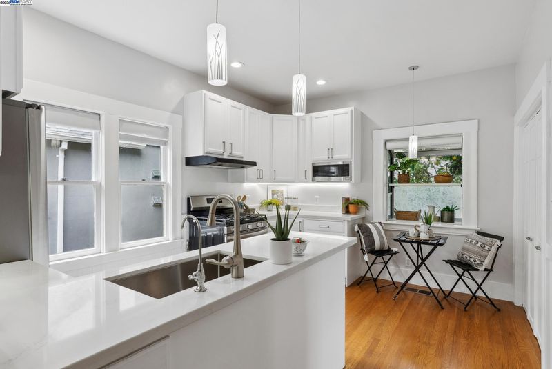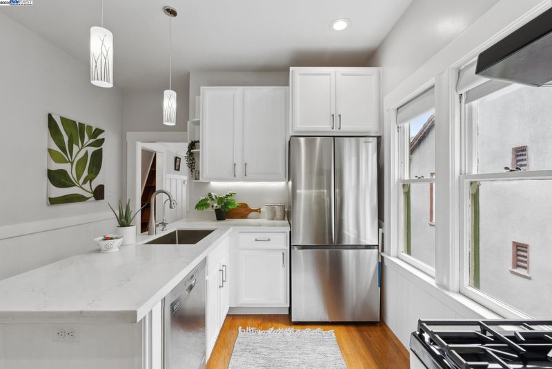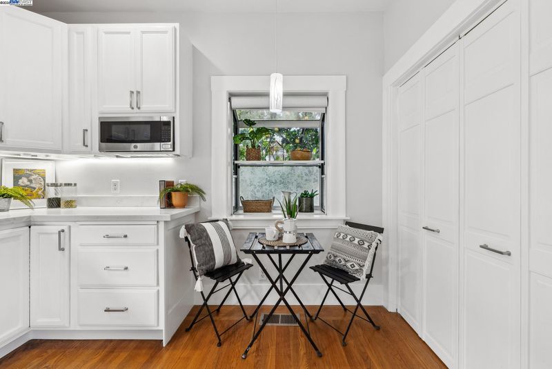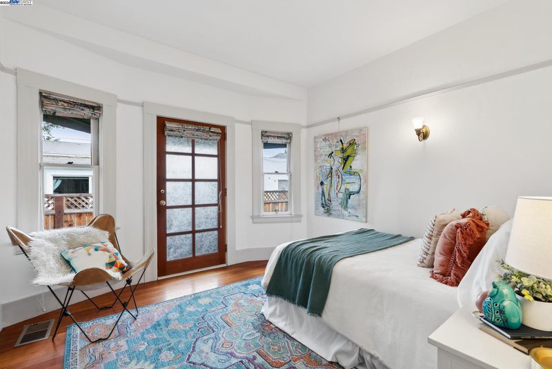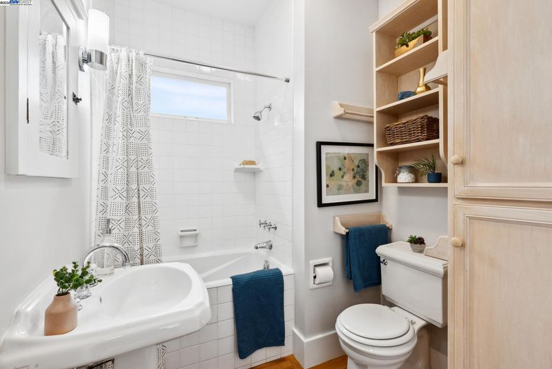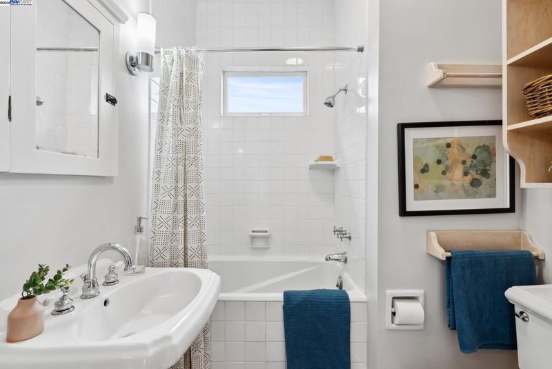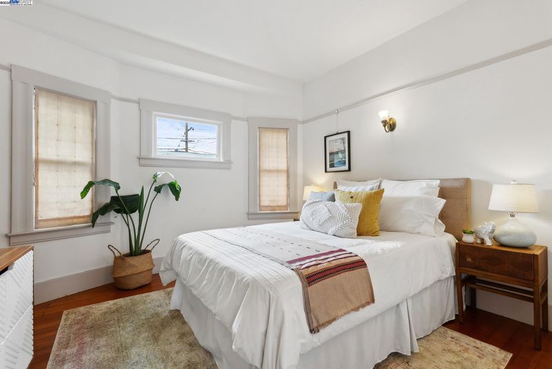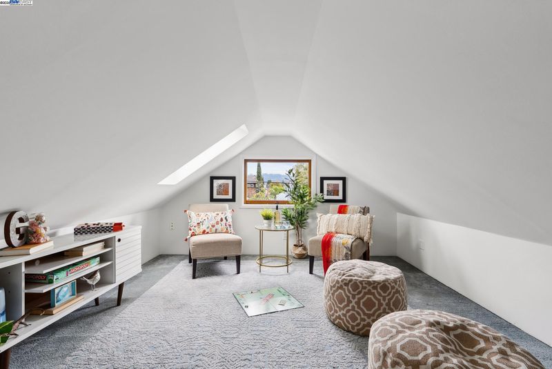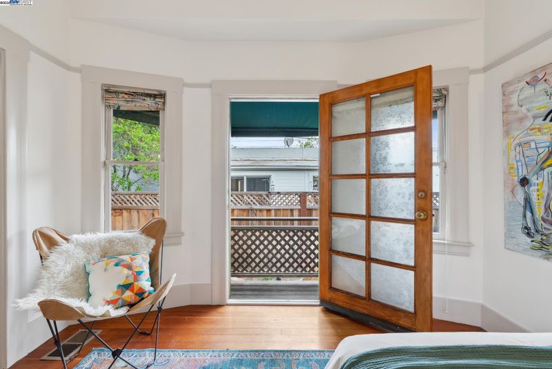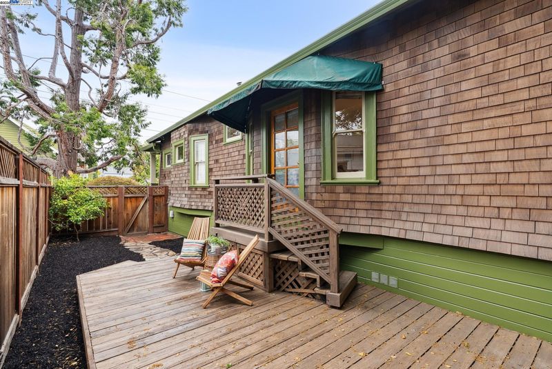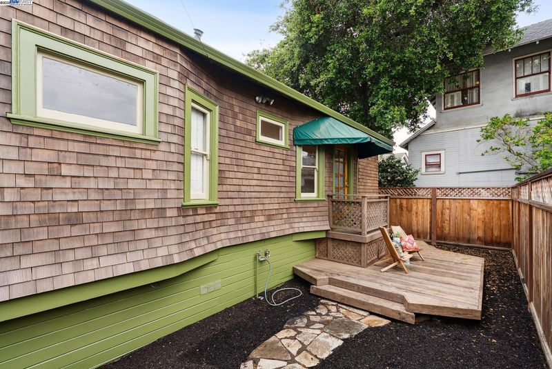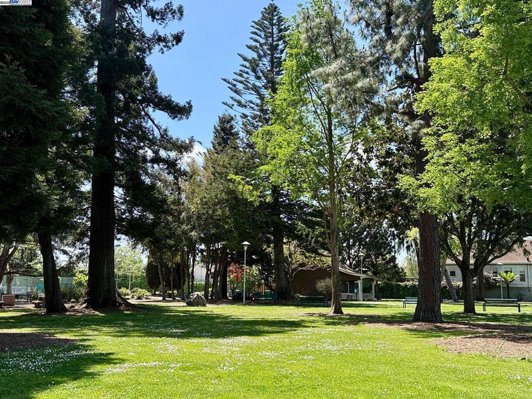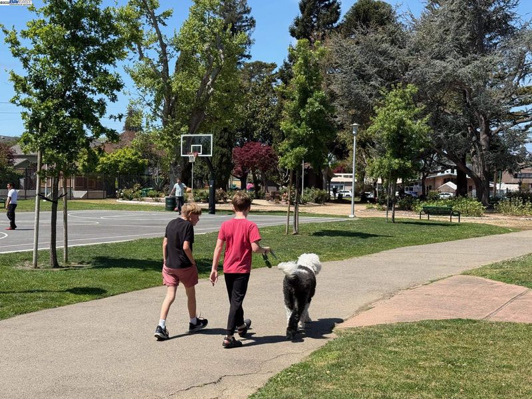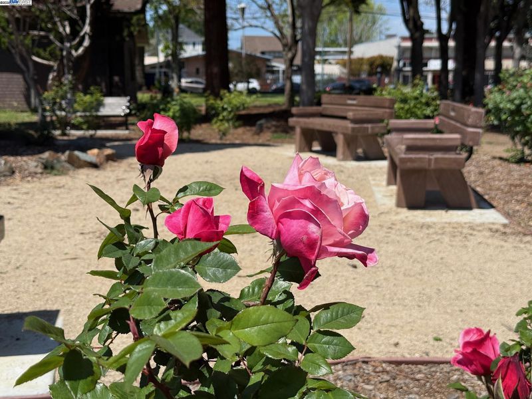
$999,000
1,022
SQ FT
$977
SQ/FT
3206 Garfield Ave
@ High - East End, Alameda
- 2 Bed
- 1 Bath
- 0 Park
- 1,022 sqft
- Alameda
-

-
Mon Apr 21, 2:00 pm - 4:00 pm
Open daily from 2pm to 4pm starting Tuesday 4/22.
-
Tue Apr 22, 11:00 am - 4:00 pm
Open daily 2pm - 4pm starting Tuesday at 11am
-
Tue Apr 22, 2:00 pm - 4:00 pm
Open daily from 2pm to 4pm starting Tuesday 4/22.
-
Wed Apr 23, 2:00 pm - 4:00 pm
Open daily from 2pm to 4pm starting Tuesday 4/22.
-
Thu Apr 24, 2:00 pm - 4:00 pm
Open daily from 2pm to 4pm starting Tuesday 4/22.
-
Fri Apr 25, 2:00 pm - 4:00 pm
Open daily from 2pm to 4pm starting Tuesday 4/22.
-
Sat Apr 26, 2:00 pm - 4:00 pm
Open daily from 2pm to 4pm starting Tuesday 4/22.
-
Sun Apr 27, 2:00 pm - 4:00 pm
Open daily from 2pm to 4pm starting Tuesday 4/22.
-
Mon Apr 28, 2:00 pm - 4:00 pm
Open daily from 2pm to 4pm starting Tuesday 4/22.
-
Tue Apr 29, 2:00 pm - 4:00 pm
Open daily from 2pm to 4pm starting Tuesday 4/22.
-
Wed Apr 30, 2:00 pm - 4:00 pm
Open daily from 2pm to 4pm starting Tuesday 4/22.
-
Thu May 1, 2:00 pm - 4:00 pm
Open daily from 2pm to 4pm starting Tuesday 4/22.
-
Fri May 2, 2:00 pm - 4:00 pm
Open daily from 2pm to 4pm starting Tuesday 4/22.
-
Sat May 3, 2:00 pm - 4:00 pm
Open daily from 2pm to 4pm starting Tuesday 4/22.
Located in Alameda’s coveted East End, this charming 2-bed, 1-bath Craftsman bungalow blends timeless character with thoughtful updates. A vintage exterior features wood shingles, cheerful green trim and a brick-lined path leading to a cozy front porch with a vintage-style wood stained door. Inside, coved ceilings, wood floors and crisp white trim add warmth and charm. The bright living room boasts a large picture window, and the dining room features wainscoting, built-ins and abundant natural light. The updated kitchen offers quartz countertops, stainless steel appliances and a sweet breakfast nook. A laundry closet with side-by-side washer and dryer is neatly tucked away. The bathroom includes a tiled shower-over-deep soak tub, a pedestal sink and built-in storage. A space-saving Thomas Jefferson staircase leads to a finished attic—perfect for extra storage, a creative studio, a reading nook or a peaceful retreat. Roof, electrical, plumbing, heating, tankless water heater upgrades! The low-maintenance private backyard features a spacious wood deck—perfect for gardening, relaxing or entertaining. Close to top schools, markets, cafes, sushi, bakery, Lincoln Park, pickleball, pool, beach, 36 hole golf course. Open house daily from 2pm - 4pm starting Tuesday 4/22.
- Current Status
- New
- Original Price
- $999,000
- List Price
- $999,000
- On Market Date
- Apr 19, 2025
- Property Type
- Detached
- D/N/S
- East End
- Zip Code
- 94501
- MLS ID
- 41094007
- APN
- 691036
- Year Built
- 1905
- Stories in Building
- 1
- Possession
- COE
- Data Source
- MAXEBRDI
- Origin MLS System
- BAY EAST
St. Philip Neri Elementary School
Private PK-8 Elementary, Religious, Coed
Students: 255 Distance: 0.3mi
Edison Elementary School
Public K-5 Elementary
Students: 447 Distance: 0.4mi
Edison Elementary School
Public K-5 Elementary
Students: 469 Distance: 0.4mi
Lincoln Middle School
Public 6-8 Middle
Students: 872 Distance: 0.5mi
Lincoln Middle School
Public 6-8 Middle
Students: 961 Distance: 0.6mi
Frank Otis Elementary School
Public K-5 Elementary
Students: 503 Distance: 0.6mi
- Bed
- 2
- Bath
- 1
- Parking
- 0
- Side Yard Access, On Street
- SQ FT
- 1,022
- SQ FT Source
- Public Records
- Lot SQ FT
- 2,320.0
- Lot Acres
- 0.05 Acres
- Pool Info
- None
- Kitchen
- Dishwasher, Microwave, Free-Standing Range, Refrigerator, Dryer, Washer, Water Filter System, Tankless Water Heater, Breakfast Nook, Counter - Stone, Range/Oven Free Standing, Updated Kitchen
- Cooling
- None
- Disclosures
- Nat Hazard Disclosure, Shopping Cntr Nearby, Restaurant Nearby
- Entry Level
- Exterior Details
- Back Yard, Sprinklers Automatic, Sprinklers Front, Landscape Back, Landscape Front, Yard Space
- Flooring
- Carpet, Wood
- Foundation
- Fire Place
- None
- Heating
- Forced Air
- Laundry
- Dryer, Laundry Closet, Washer, In Kitchen
- Main Level
- 2 Bedrooms, 1 Bath, Main Entry
- Views
- None
- Possession
- COE
- Basement
- Crawl Space
- Architectural Style
- Bungalow, Craftsman
- Non-Master Bathroom Includes
- Shower Over Tub, Solid Surface, Tile, Window
- Construction Status
- Existing
- Additional Miscellaneous Features
- Back Yard, Sprinklers Automatic, Sprinklers Front, Landscape Back, Landscape Front, Yard Space
- Location
- Regular, Landscape Front, Landscape Back
- Pets
- Yes
- Roof
- Composition Shingles
- Water and Sewer
- Public
- Fee
- Unavailable
MLS and other Information regarding properties for sale as shown in Theo have been obtained from various sources such as sellers, public records, agents and other third parties. This information may relate to the condition of the property, permitted or unpermitted uses, zoning, square footage, lot size/acreage or other matters affecting value or desirability. Unless otherwise indicated in writing, neither brokers, agents nor Theo have verified, or will verify, such information. If any such information is important to buyer in determining whether to buy, the price to pay or intended use of the property, buyer is urged to conduct their own investigation with qualified professionals, satisfy themselves with respect to that information, and to rely solely on the results of that investigation.
School data provided by GreatSchools. School service boundaries are intended to be used as reference only. To verify enrollment eligibility for a property, contact the school directly.

