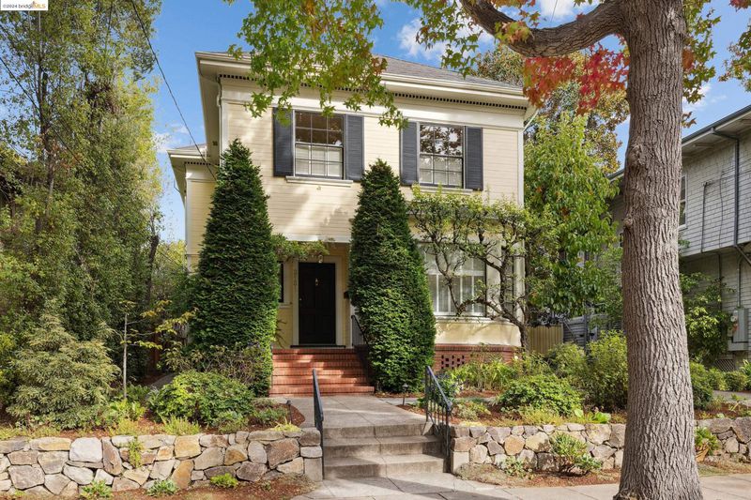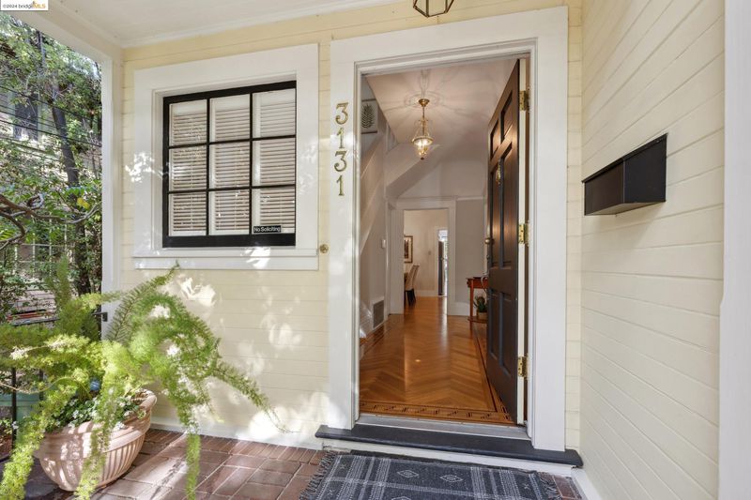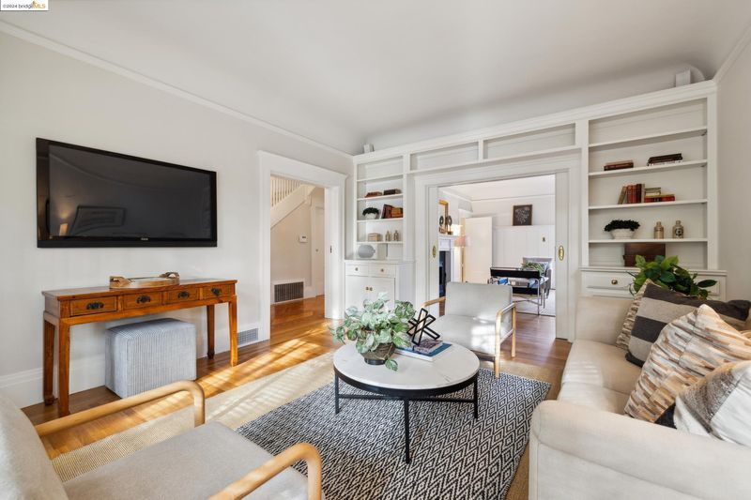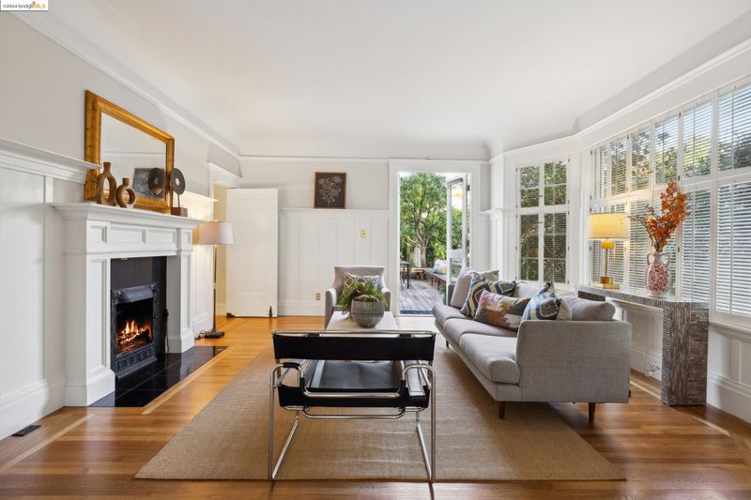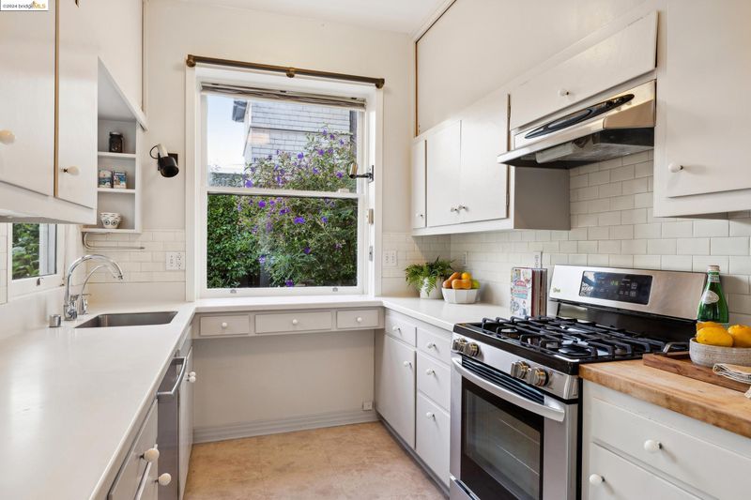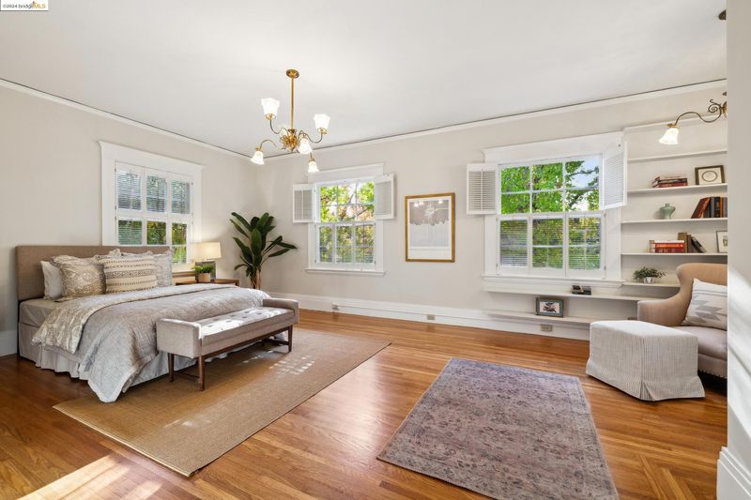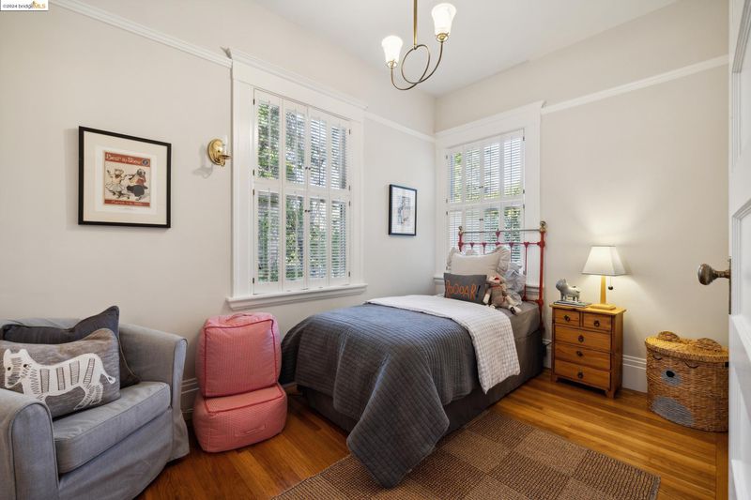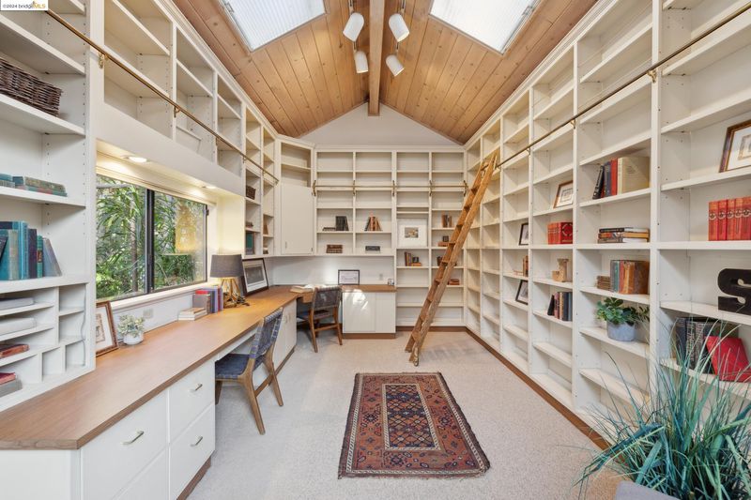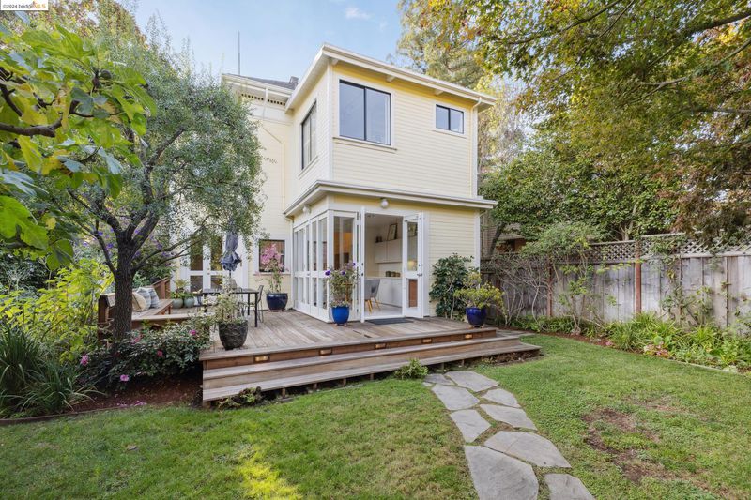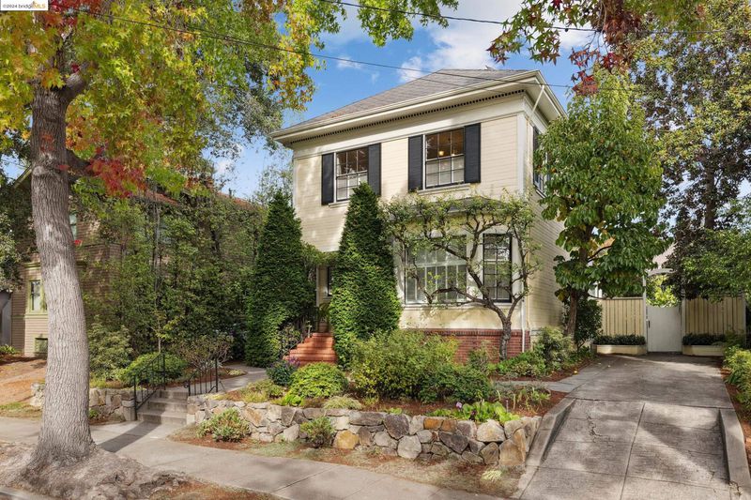 Sold 32.1% Over Asking
Sold 32.1% Over Asking
$2,900,000
2,554
SQ FT
$1,135
SQ/FT
3131 Eton Ave
@ Woolsey - Elmwood, Berkeley
- 3 Bed
- 3 (2/2) Bath
- 0 Park
- 2,554 sqft
- Berkeley
-

Sweet, Architectural and Charming! 3131 Eton Ave. stands out for it’s soft yellow color and beautiful windows! After that, many lovely surprises! Located on a wonderful street, this home offers so much....quiet location, beautiful, sunny private garden with deck for lounging or dining, sun-drenched breakfast room opening to wrap-around deck, 3 bedrooms, 2.5 baths upstairs + cozy TV room and light-filled office with built-ins. The public rooms are wonderful....a family room with built-ins, a living room that opens to the deck, dining room, sunny kitchen, laundry, ½ bath and the “heart of this home”...the light-filled breakfast room. There is a large attic for storage and off-street parking. Lovingly maintained by the current owners, this jewel offers convenient access to Star Market, the shops on College Avenue, Rockridge BART, SF Express bus, and more. Your forever home!
- Current Status
- Sold
- Sold Price
- $2,900,000
- Over List Price
- 32.1%
- Original Price
- $2,195,000
- List Price
- $2,195,000
- On Market Date
- Nov 11, 2024
- Contract Date
- Nov 20, 2024
- Close Date
- Dec 11, 2024
- Property Type
- Detached
- D/N/S
- Elmwood
- Zip Code
- 94705
- MLS ID
- 41078692
- APN
- 521563170
- Year Built
- 1908
- Stories in Building
- 2
- Possession
- COE
- COE
- Dec 11, 2024
- Data Source
- MAXEBRDI
- Origin MLS System
- Bridge AOR
John Muir Elementary School
Public K-5 Elementary
Students: 247 Distance: 0.4mi
John Muir Elementary School
Public K-5 Elementary
Students: 305 Distance: 0.4mi
Mentoring Academy
Private 8-12 Coed
Students: 24 Distance: 0.4mi
Escuela Bilingüe Internacional
Private PK-8 Alternative, Preschool Early Childhood Center, Elementary, Nonprofit
Students: 385 Distance: 0.4mi
Chabot Elementary School
Public K-5 Elementary
Students: 580 Distance: 0.4mi
Claremont Middle School
Public 6-8 Middle
Students: 485 Distance: 0.5mi
- Bed
- 3
- Bath
- 3 (2/2)
- Parking
- 0
- Off Street
- SQ FT
- 2,554
- SQ FT Source
- Appraisal
- Lot SQ FT
- 6,000.0
- Lot Acres
- 0.14 Acres
- Pool Info
- None
- Kitchen
- Dishwasher, Free-Standing Range, Refrigerator, Dryer, Washer, Gas Water Heater, Counter - Solid Surface, Pantry, Range/Oven Free Standing, Updated Kitchen, Other
- Cooling
- None
- Disclosures
- None
- Entry Level
- Exterior Details
- Back Yard, Front Yard, Garden/Play, Side Yard, Sprinklers Automatic
- Flooring
- Hardwood
- Foundation
- Fire Place
- Brick, Gas, Living Room
- Heating
- Forced Air
- Laundry
- Dryer, Laundry Room, Washer
- Upper Level
- 3 Bedrooms, 2.5 Baths, Other
- Main Level
- 0.5 Bath, Laundry Facility, Other, Main Entry
- Views
- Other
- Possession
- COE
- Basement
- Crawl Space
- Architectural Style
- Traditional
- Non-Master Bathroom Includes
- Shower Over Tub, Other
- Construction Status
- Existing
- Additional Miscellaneous Features
- Back Yard, Front Yard, Garden/Play, Side Yard, Sprinklers Automatic
- Location
- Level, Regular
- Roof
- Composition Shingles
- Water and Sewer
- Public
- Fee
- Unavailable
MLS and other Information regarding properties for sale as shown in Theo have been obtained from various sources such as sellers, public records, agents and other third parties. This information may relate to the condition of the property, permitted or unpermitted uses, zoning, square footage, lot size/acreage or other matters affecting value or desirability. Unless otherwise indicated in writing, neither brokers, agents nor Theo have verified, or will verify, such information. If any such information is important to buyer in determining whether to buy, the price to pay or intended use of the property, buyer is urged to conduct their own investigation with qualified professionals, satisfy themselves with respect to that information, and to rely solely on the results of that investigation.
School data provided by GreatSchools. School service boundaries are intended to be used as reference only. To verify enrollment eligibility for a property, contact the school directly.
