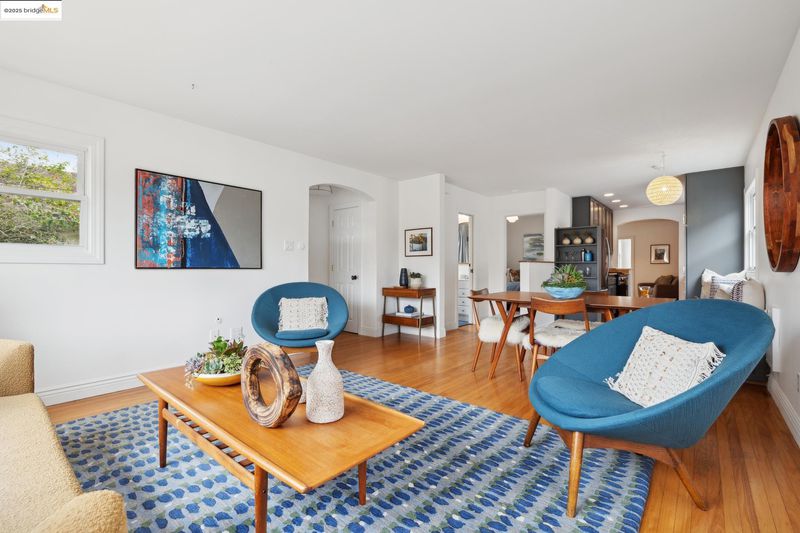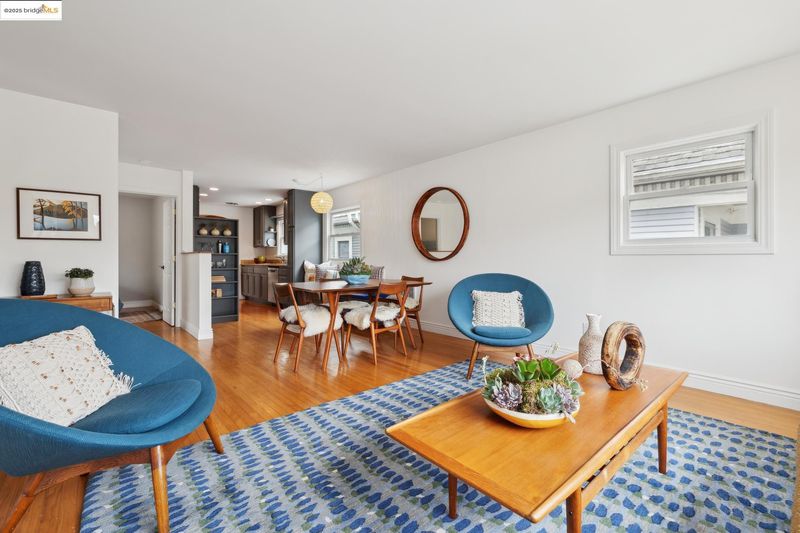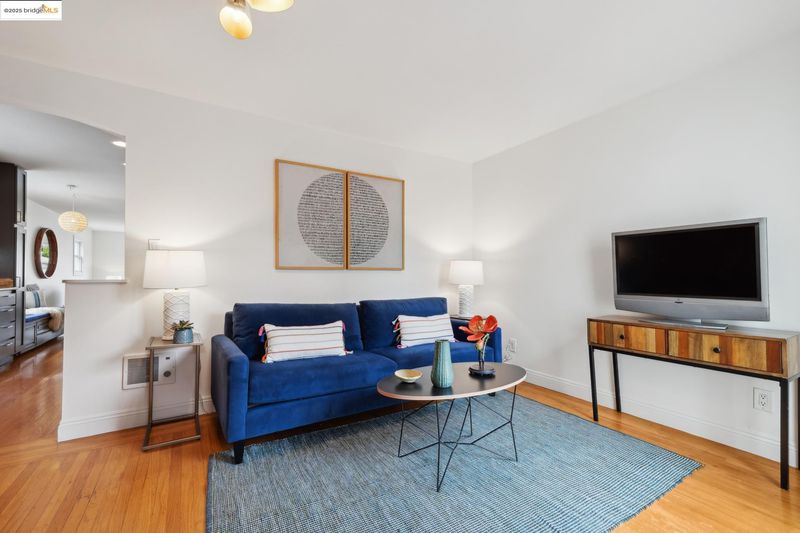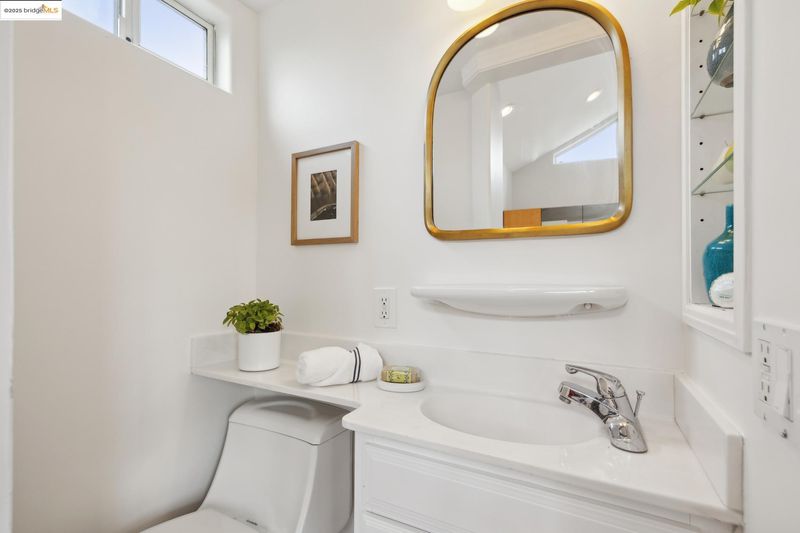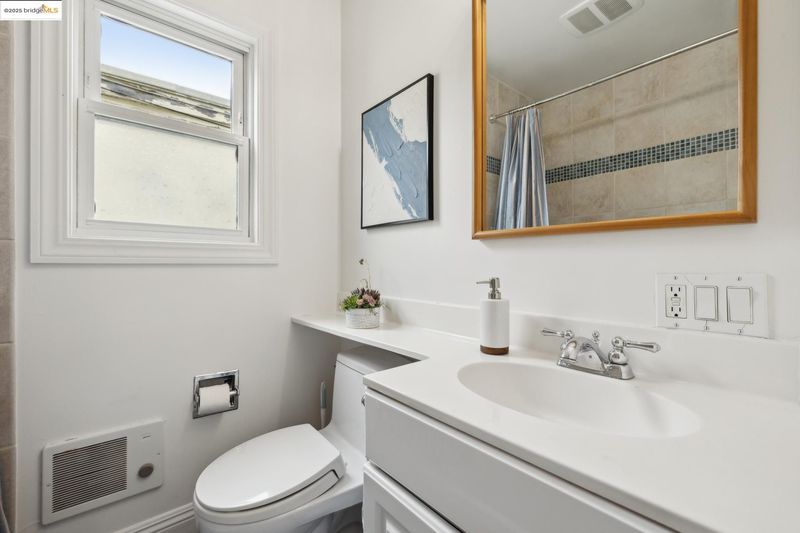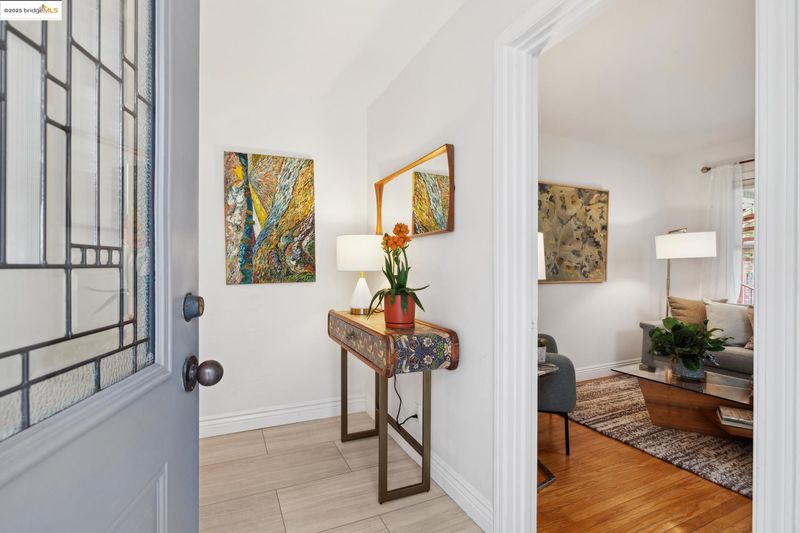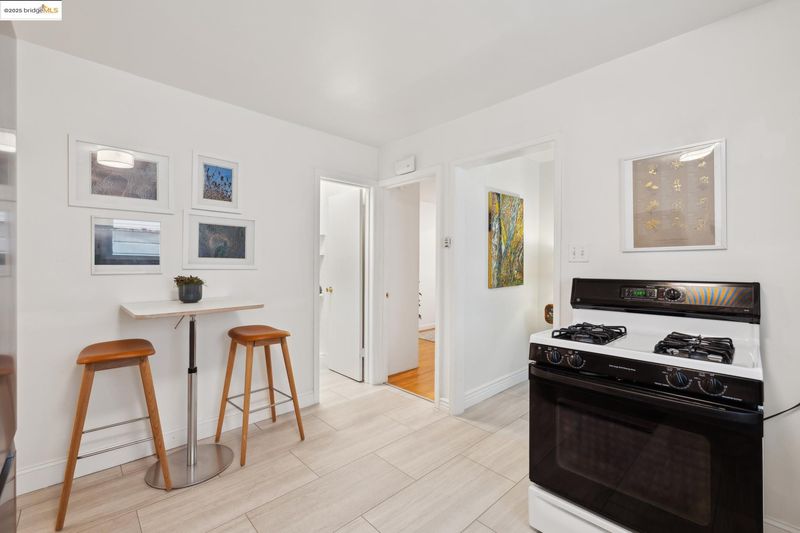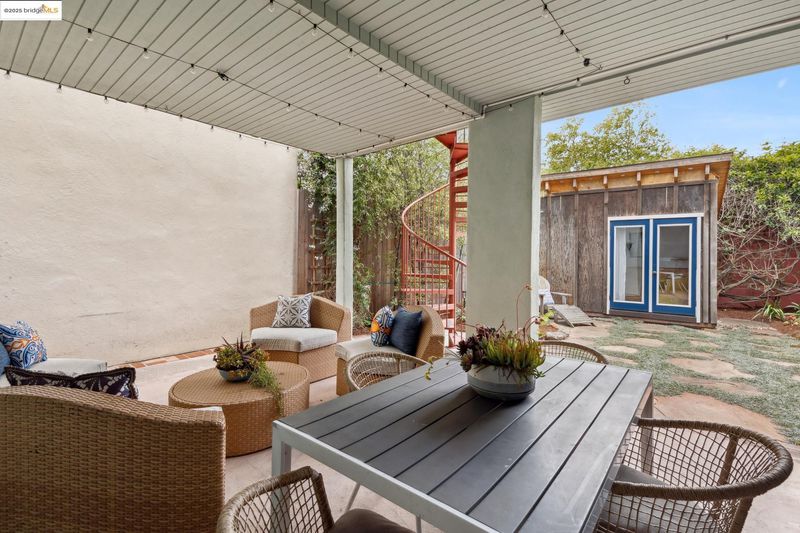
$1,195,000
1,630
SQ FT
$733
SQ/FT
1626 Kains Ave
@ Virginia - Berkeley
- 4 Bed
- 2.5 (2/1) Bath
- 1 Park
- 1,630 sqft
- Berkeley
-

-
Sun Apr 20, 2:00 pm - 4:30 pm
Charming Berkeley Duplex close to the best shops, restaurants and amenities. Light-filled upstairs unit with updated kitchen. Back patio + studio space. Must see!
Charming Duplex with Stylish Owner’s Unit! This beautifully updated duplex offers the perfect blend of artistic style, comfort, and versatility in a prime Berkeley location. The upper owner’s unit features a spacious, sunlit living room that adjoins the sleek modern kitchen—ideal for entertaining or relaxed daily living. The airy primary bedroom includes an en-suite half bath, while a second bedroom and full bath complete the space. A cozy family room / dining room off the kitchen opens to a large private deck, with spiral staircase leading down to the freshly landscaped garden. Tucked in the backyard is a detached structure, creating space for an office/art studio/workout room—perfect for remote work or creative pursuits. Convenient attached 1-car garage & gated back patio. The lower unit is a generous 2-bedroom, 1-bath space with hardwood floors, an eat-in kitchen, and an additional family room or office. Ideal for rental income, multigenerational living, or a flexible in-law/guest setup. Located near some of Berkeley’s best-loved spots—Acme Bread, Bartavelle Café, Café Leila, and the vibrant Gilman Street corridor. Just minutes to 4th Street shops, Whole Foods, Berkeley Bowl West, and several beautiful parks. A rare opportunity in a convenient and sought-after neighborhood.
- Current Status
- New
- Original Price
- $1,195,000
- List Price
- $1,195,000
- On Market Date
- Apr 18, 2025
- Property Type
- Detached
- D/N/S
- Berkeley
- Zip Code
- 94702
- MLS ID
- 41093927
- APN
- 59228712
- Year Built
- 1952
- Stories in Building
- 2
- Possession
- COE
- Data Source
- MAXEBRDI
- Origin MLS System
- Bridge AOR
Berkeley Adult
Public n/a Adult Education
Students: NA Distance: 0.1mi
Realm Charter Middle School
Charter 6-8
Students: 187 Distance: 0.5mi
Realm Charter High School
Charter 9-12
Students: 344 Distance: 0.5mi
Shu Ren International School
Private PK-8 Coed
Students: 107 Distance: 0.5mi
The Berkeley School
Private K-8 Montessori, Elementary, Coed
Students: 280 Distance: 0.5mi
Black Pine Circle School
Private K-8 Elementary, Coed
Students: 330 Distance: 0.5mi
- Bed
- 4
- Bath
- 2.5 (2/1)
- Parking
- 1
- Attached, Garage Door Opener
- SQ FT
- 1,630
- SQ FT Source
- Measured
- Lot SQ FT
- 2,500.0
- Lot Acres
- 0.06 Acres
- Pool Info
- None
- Kitchen
- Dishwasher, Gas Range, Oven, Refrigerator, Dryer, Washer, Counter - Stone, Gas Range/Cooktop, Oven Built-in, Updated Kitchen
- Cooling
- None
- Disclosures
- Other - Call/See Agent
- Entry Level
- Exterior Details
- Backyard, Back Yard, Storage, Entry Gate, Landscape Back, Private Entrance
- Flooring
- Hardwood, Other
- Foundation
- Fire Place
- None
- Heating
- Zoned
- Laundry
- Dryer, Laundry Room, Washer
- Upper Level
- 2 Bedrooms, 1.5 Baths
- Main Level
- 2 Bedrooms, 1 Bath, Laundry Facility, Other
- Possession
- COE
- Architectural Style
- Other
- Non-Master Bathroom Includes
- Shower Over Tub, Window
- Construction Status
- Existing
- Additional Miscellaneous Features
- Backyard, Back Yard, Storage, Entry Gate, Landscape Back, Private Entrance
- Location
- Level, Regular, Private, Landscape Back
- Roof
- Other
- Water and Sewer
- Public
- Fee
- Unavailable
MLS and other Information regarding properties for sale as shown in Theo have been obtained from various sources such as sellers, public records, agents and other third parties. This information may relate to the condition of the property, permitted or unpermitted uses, zoning, square footage, lot size/acreage or other matters affecting value or desirability. Unless otherwise indicated in writing, neither brokers, agents nor Theo have verified, or will verify, such information. If any such information is important to buyer in determining whether to buy, the price to pay or intended use of the property, buyer is urged to conduct their own investigation with qualified professionals, satisfy themselves with respect to that information, and to rely solely on the results of that investigation.
School data provided by GreatSchools. School service boundaries are intended to be used as reference only. To verify enrollment eligibility for a property, contact the school directly.

