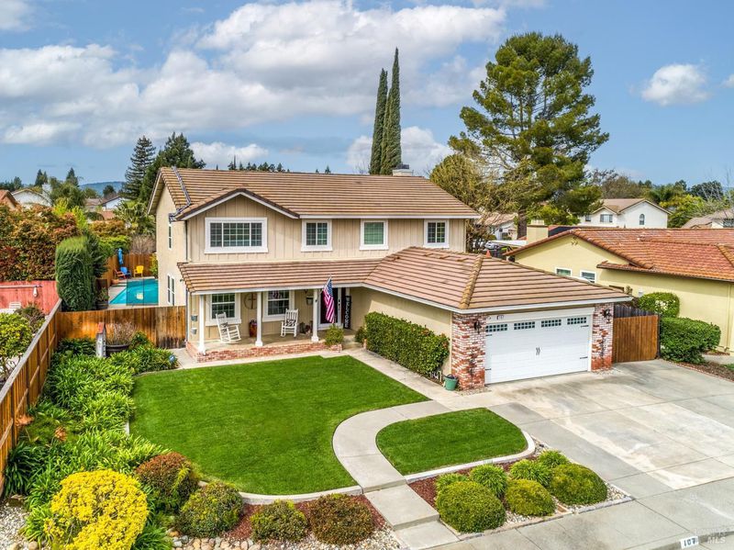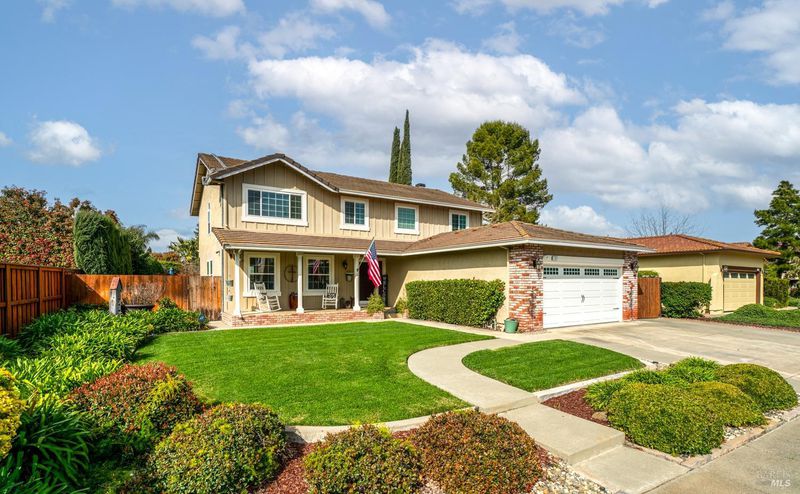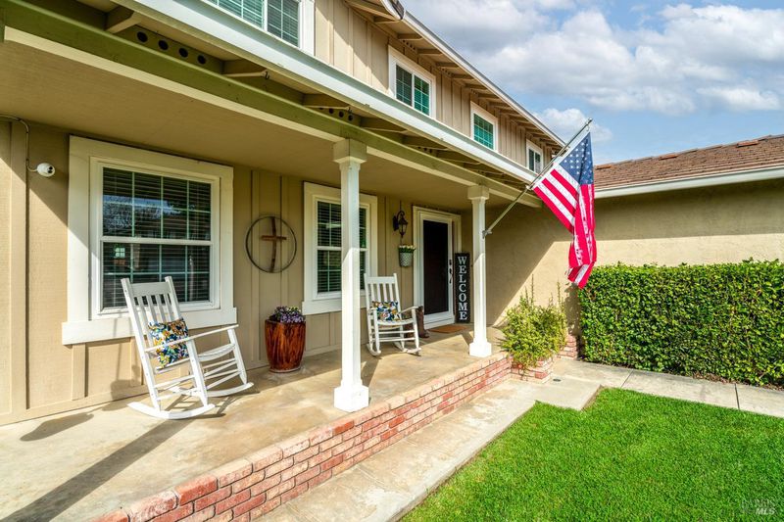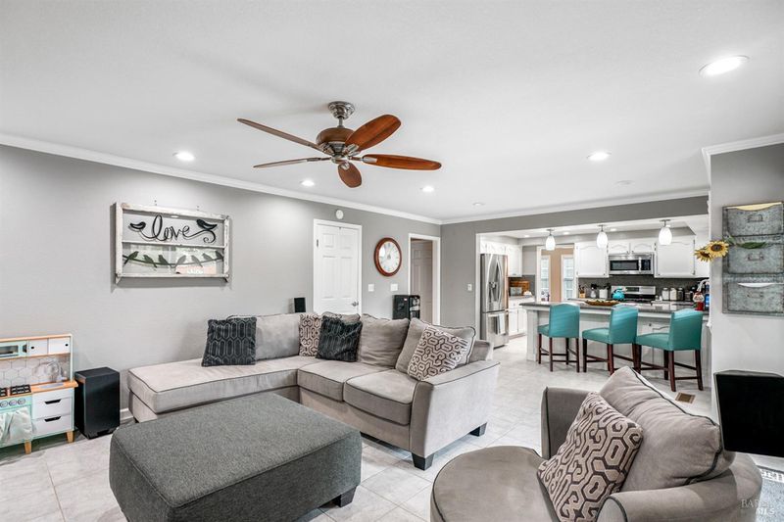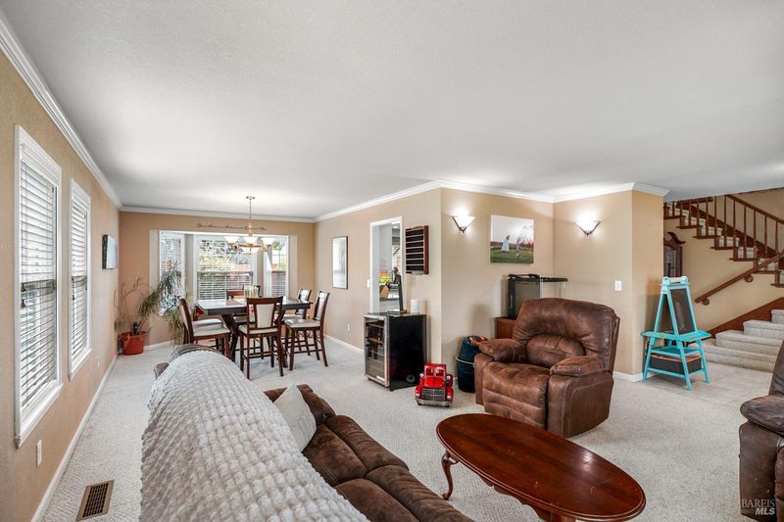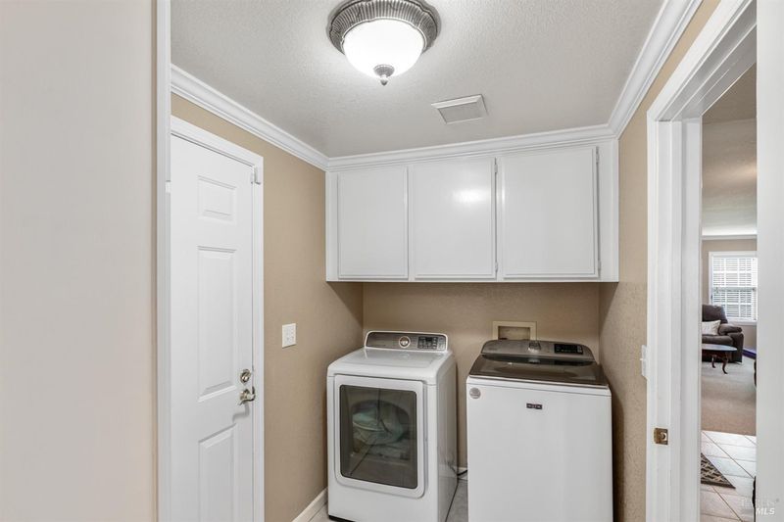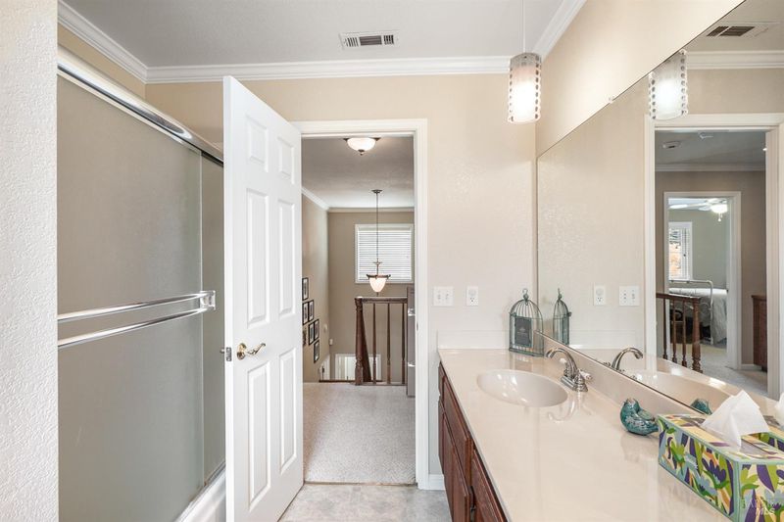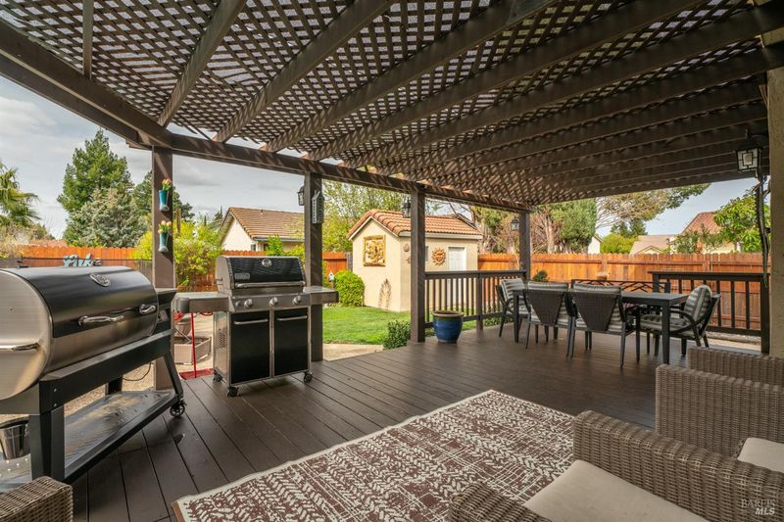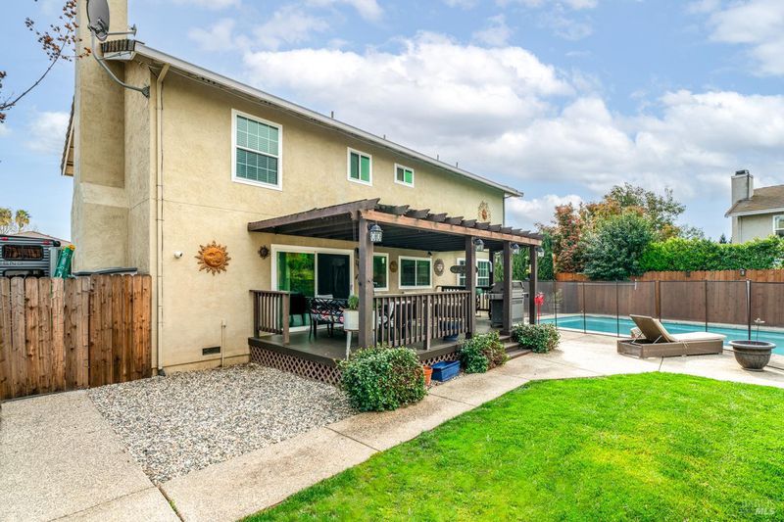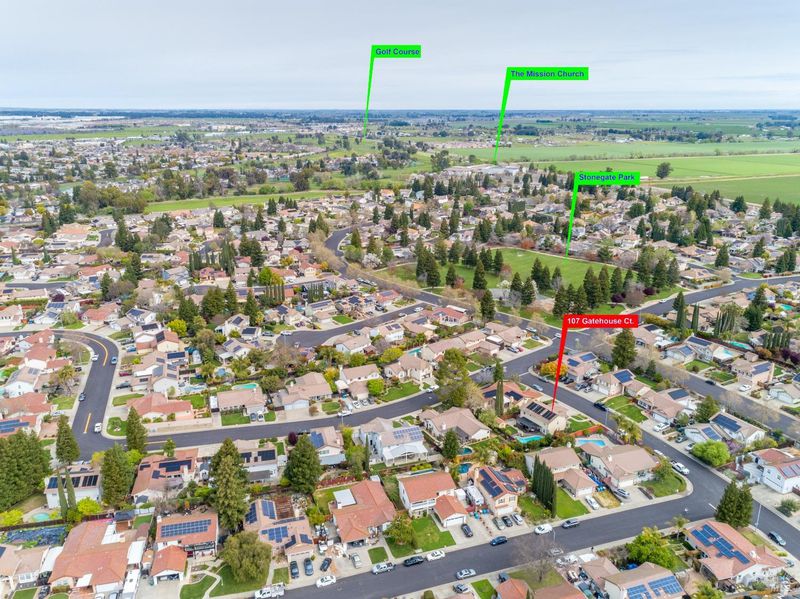
$839,000
2,668
SQ FT
$314
SQ/FT
107 Gatehouse Court
@ Stonegate Dr. - Vacaville 7, Vacaville
- 5 Bed
- 3 Bath
- 3 Park
- 2,668 sqft
- Vacaville
-

-
Sun Apr 6, 12:00 pm - 4:00 pm
Welcome to Stonegate Estates, where this exceptional five-bedroom, three-bathroom home awaits you. From the moment you arrive, the charming sitting porch invites you inside. The main floor boasts a formal living room and dining room that seamlessly flow into a beautifully appointed kitchen and family room. The kitchen is a chef's dream, featuring stainless steel appliances, granite countertops, and neutral tones, creating an ideal space for hosting friends and family. The entry level also includes a full bathroom and a bedroom, offering privacy and comfort for guests or family. Upstairs, you'll find four spacious bedrooms, including the luxurious primary suite. Each room is equipped with ceiling fans and mirrored closet doors, adding both style and functionality. The primary suite is a serene retreat, complete with a large walk-in closet, a soaking tub, and elegant granite finishes, ensuring a peaceful and private space. Outside, the meticulously landscaped backyard is an entertainer's paradise, featuring an inviting pool, lush lawn, garden area, and a covered deckperfect for enjoying summer days. Additional amenities include RV parking and a finished shed, providing extra storage or a workshop. Conveniently located near schools, parks, shopping, and Travis AFB.
- Days on Market
- 1 day
- Current Status
- Active
- Original Price
- $839,000
- List Price
- $839,000
- On Market Date
- Apr 2, 2025
- Property Type
- Single Family Residence
- Area
- Vacaville 7
- Zip Code
- 95687
- MLS ID
- 325027054
- APN
- 0134-361-120
- Year Built
- 1988
- Stories in Building
- Unavailable
- Possession
- Close Of Escrow
- Data Source
- BAREIS
- Origin MLS System
Cooper Elementary School
Public K-6 Elementary, Yr Round
Students: 794 Distance: 0.3mi
Vaca Pena Middle School
Public 7-8 Middle
Students: 757 Distance: 1.0mi
Jean Callison Elementary School
Public K-6 Elementary
Students: 705 Distance: 1.2mi
Bethany Lutheran
Private K-8 Elementary, Religious, Coed
Students: 179 Distance: 1.2mi
Notre Dame School
Private K-8 Elementary, Religious, Coed
Students: 319 Distance: 1.3mi
Fairmont Charter Elementary School
Charter K-6 Elementary
Students: 566 Distance: 1.8mi
- Bed
- 5
- Bath
- 3
- Double Sinks, Granite, Shower Stall(s), Soaking Tub, Walk-In Closet
- Parking
- 3
- Garage Door Opener, RV Access
- SQ FT
- 2,668
- SQ FT Source
- Assessor Auto-Fill
- Lot SQ FT
- 8,181.0
- Lot Acres
- 0.1878 Acres
- Pool Info
- Built-In, Fenced
- Kitchen
- Granite Counter, Pantry Closet
- Cooling
- Ceiling Fan(s), Central
- Dining Room
- Dining/Living Combo, Formal Area
- Family Room
- Deck Attached
- Flooring
- Carpet, Tile
- Fire Place
- Electric, Family Room
- Heating
- Central, Fireplace(s)
- Laundry
- Cabinets, Gas Hook-Up, Ground Floor, Inside Room
- Main Level
- Bedroom(s), Dining Room, Family Room, Full Bath(s), Garage, Kitchen, Living Room, Street Entrance
- Possession
- Close Of Escrow
- Fee
- $0
MLS and other Information regarding properties for sale as shown in Theo have been obtained from various sources such as sellers, public records, agents and other third parties. This information may relate to the condition of the property, permitted or unpermitted uses, zoning, square footage, lot size/acreage or other matters affecting value or desirability. Unless otherwise indicated in writing, neither brokers, agents nor Theo have verified, or will verify, such information. If any such information is important to buyer in determining whether to buy, the price to pay or intended use of the property, buyer is urged to conduct their own investigation with qualified professionals, satisfy themselves with respect to that information, and to rely solely on the results of that investigation.
School data provided by GreatSchools. School service boundaries are intended to be used as reference only. To verify enrollment eligibility for a property, contact the school directly.
