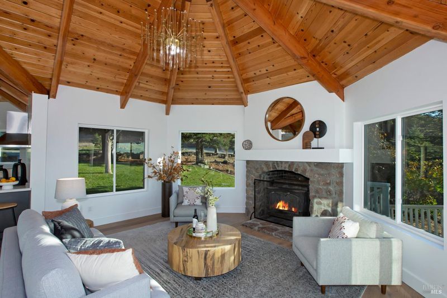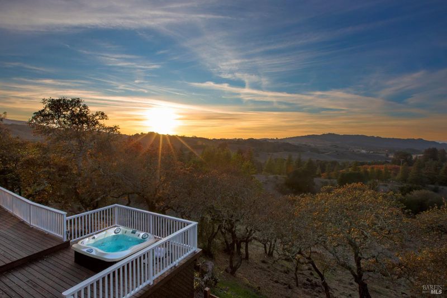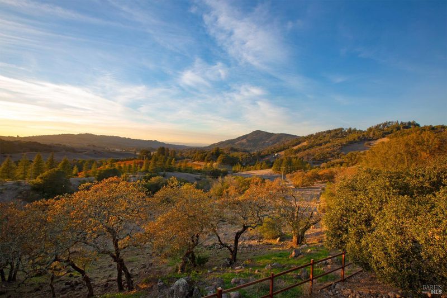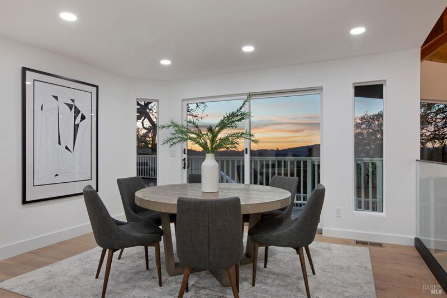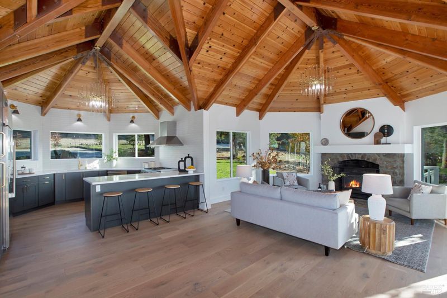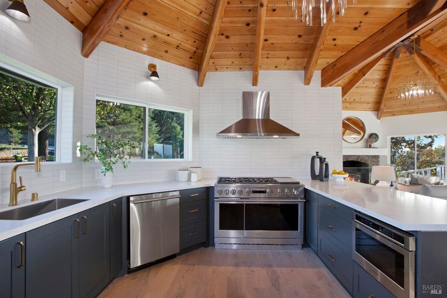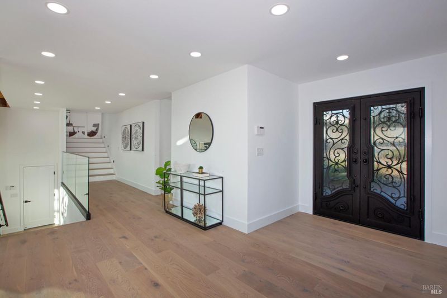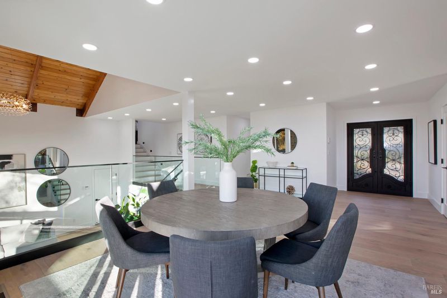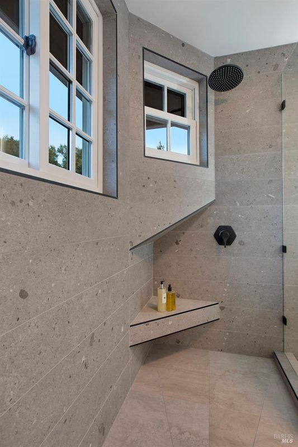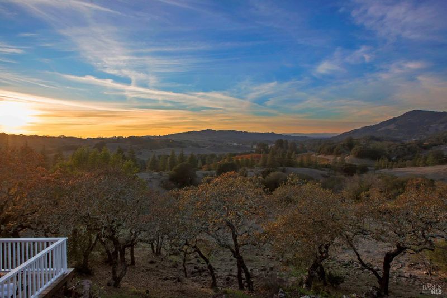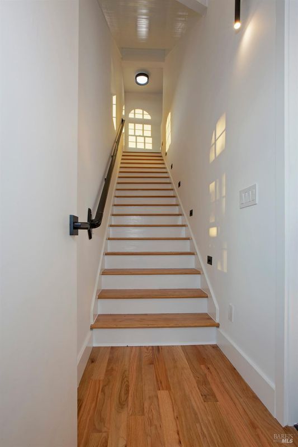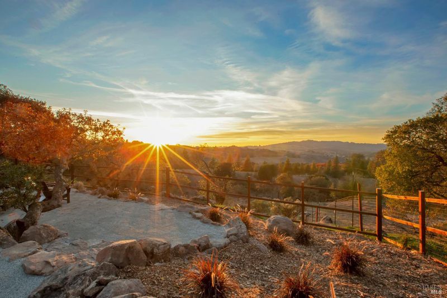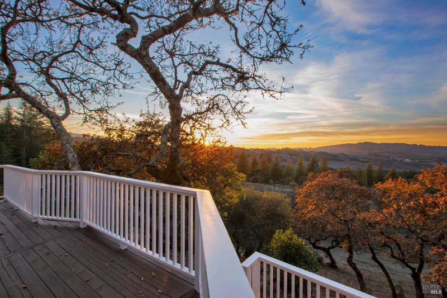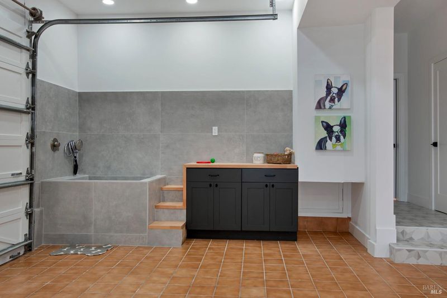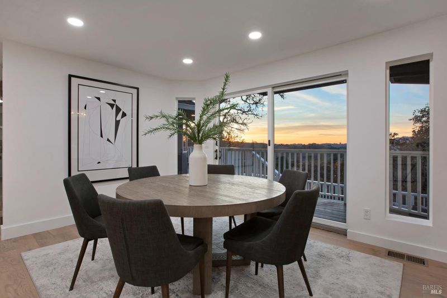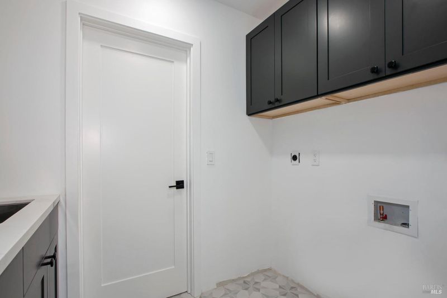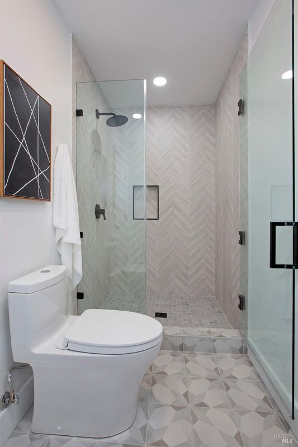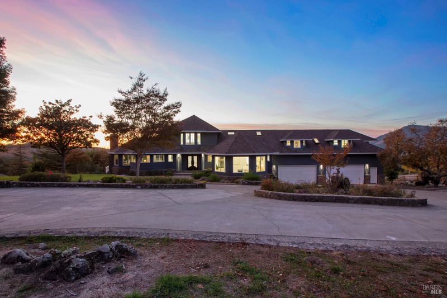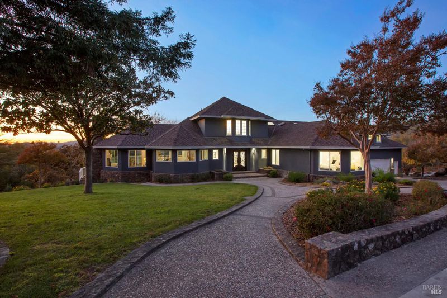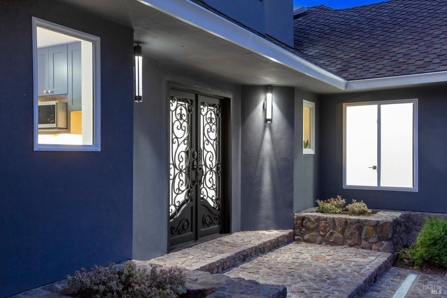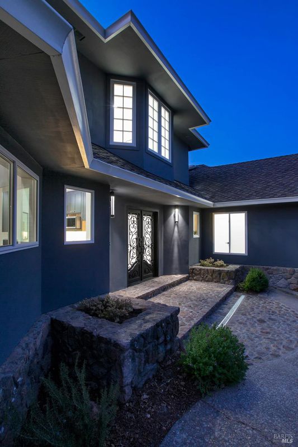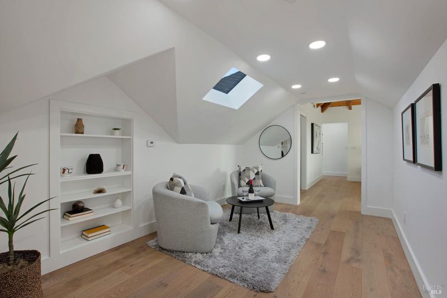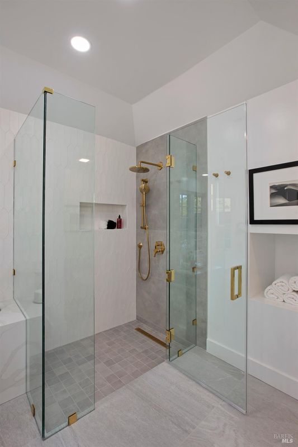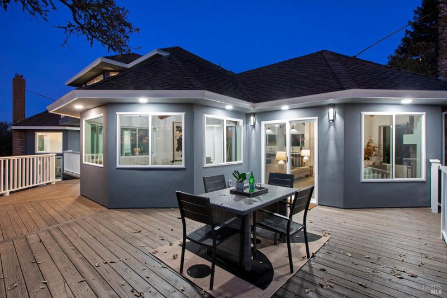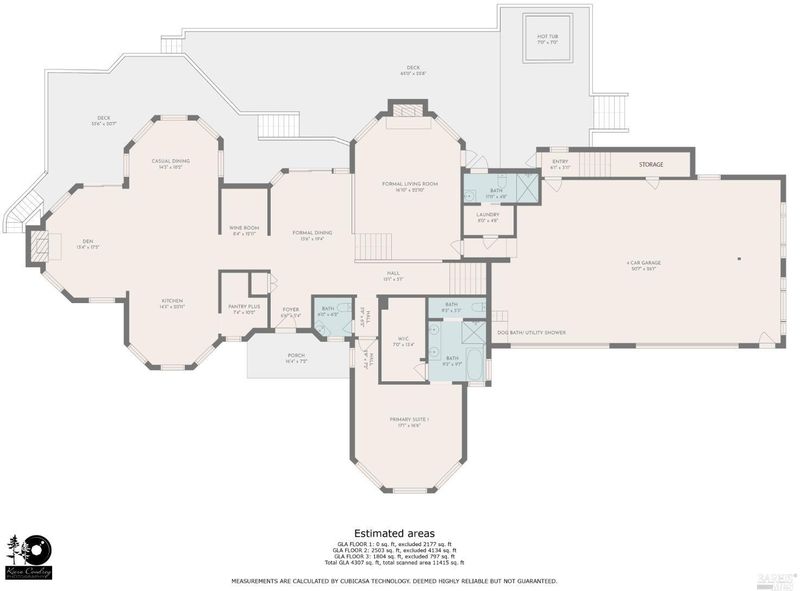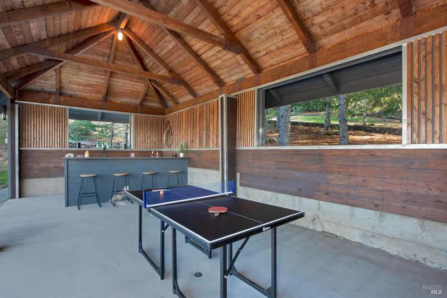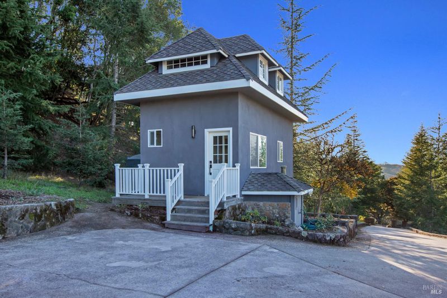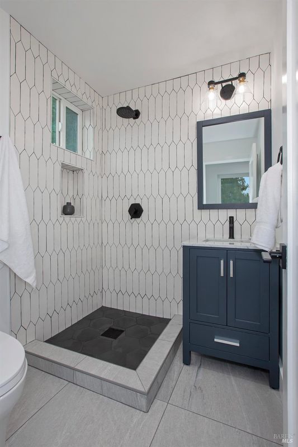
$3,395,000
5,000
SQ FT
$679
SQ/FT
3400 Matanzas Creek Lane
@ Bennett Valley Rd. - Santa Rosa-Southeast, Santa Rosa
- 5 Bed
- 6 (5/1) Bath
- 9 Park
- 5,000 sqft
- Santa Rosa
-

Exclusive gated estate in the heart of Wine Country. Vineyard, city light, and sunset view. Six miles to Glen Ellen and Kenwood. Modern interiors with wine country charm. Main house: 4 bedrooms, 4.5 bathrooms, wood floors w/ radiant heat, open beam ceilings, temp control wine room, formal & informal living/dining spaces, kitchen & large pantry for entertaining, 2 owner's suites, 1 on each level, custom closets, spa-like baths, retreat alcoves. Expansive entertainment decks w/ built-in 6-seater spa offering sunset views of the city, just minutes away. Detached 1 bed/1 bath cottage, w/ a full kitchen & washer/dryer. Party barn w/ 28' x 40' patio, bar set-up, room for pool table, tasting table, seating for sporting event viewing/movie night, or intimate wedding venue. Plenty of useable land sprinkled with trees. Fully paved driveways lead to 4-car garage. Landscaped grounds w/irrigation systems, multiple entertaining zones & gathering terraces w/in fully fenced 5 acre property perimeter. Rock work completed by master-mason responsible for many historical Bay Area buildings and wine country destinations such as the famed French Laundry. Located in Bennett Valley Wine Growing Region. Small hobby vineyard possible. Several sites suitable for a pool and additional structures.
- Days on Market
- 88 days
- Current Status
- Withdrawn
- Original Price
- $3,395,000
- List Price
- $3,395,000
- On Market Date
- Feb 12, 2024
- Property Type
- Single Family Residence
- Area
- Santa Rosa-Southeast
- Zip Code
- 95404
- MLS ID
- 324004652
- APN
- 055-150-020-000
- Year Built
- 1989
- Stories in Building
- Unavailable
- Possession
- Close Of Escrow
- Data Source
- BAREIS
- Origin MLS System
Kenwood Elementary School
Public K-6 Elementary
Students: 138 Distance: 3.2mi
Dunbar Elementary School
Public K-5 Elementary
Students: 198 Distance: 4.0mi
Happy Day Presbyterian
Private PK-1 Preschool Early Childhood Center, Elementary, Religious, Nonprofit
Students: NA Distance: 4.8mi
Sierra School Of Sonoma County
Private K-12
Students: 41 Distance: 4.8mi
Lawrence E. Jones Middle School
Public 6-8 Middle
Students: 770 Distance: 5.2mi
Technology High School
Public 9-12 Alternative
Students: 326 Distance: 5.2mi
- Bed
- 5
- Bath
- 6 (5/1)
- Parking
- 9
- Attached, Enclosed, Garage Door Opener, Garage Facing Front
- SQ FT
- 5,000
- SQ FT Source
- Owner
- Lot SQ FT
- 217,800.0
- Lot Acres
- 5.0 Acres
- Kitchen
- Butlers Pantry, Island, Pantry Closet, Quartz Counter, Stone Counter
- Cooling
- Ceiling Fan(s), Central, MultiUnits, MultiZone
- Exterior Details
- Balcony
- Living Room
- Cathedral/Vaulted, Deck Attached, Open Beam Ceiling
- Flooring
- Wood, See Remarks
- Foundation
- Pillar/Post/Pier
- Fire Place
- Family Room, Insert, Living Room, Stone, Wood Burning
- Heating
- Central, Fireplace Insert, Fireplace(s), Radiant Floor
- Laundry
- Hookups Only, Laundry Closet
- Upper Level
- Bedroom(s), Full Bath(s), Loft, Primary Bedroom, Retreat
- Main Level
- Full Bath(s), Garage, Kitchen, Living Room, Primary Bedroom, Partial Bath(s), Retreat, Street Entrance
- Views
- Hills, Vineyard
- Possession
- Close Of Escrow
- Architectural Style
- Contemporary
- Fee
- $0
MLS and other Information regarding properties for sale as shown in Theo have been obtained from various sources such as sellers, public records, agents and other third parties. This information may relate to the condition of the property, permitted or unpermitted uses, zoning, square footage, lot size/acreage or other matters affecting value or desirability. Unless otherwise indicated in writing, neither brokers, agents nor Theo have verified, or will verify, such information. If any such information is important to buyer in determining whether to buy, the price to pay or intended use of the property, buyer is urged to conduct their own investigation with qualified professionals, satisfy themselves with respect to that information, and to rely solely on the results of that investigation.
School data provided by GreatSchools. School service boundaries are intended to be used as reference only. To verify enrollment eligibility for a property, contact the school directly.
