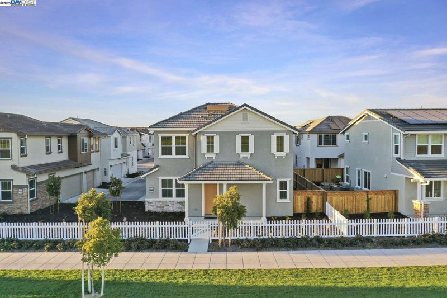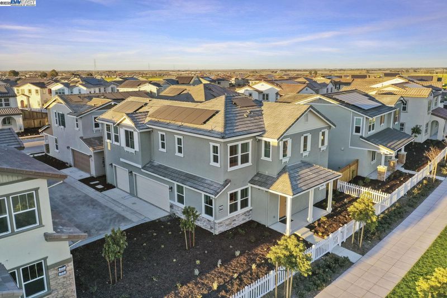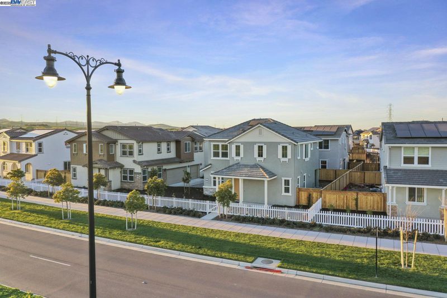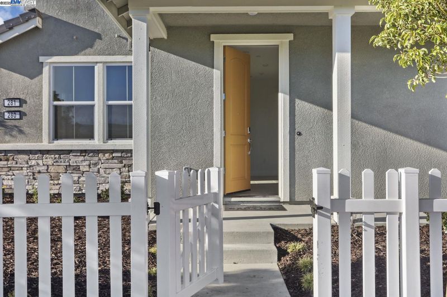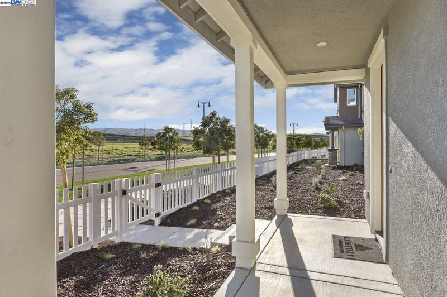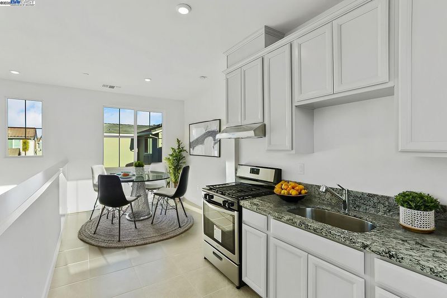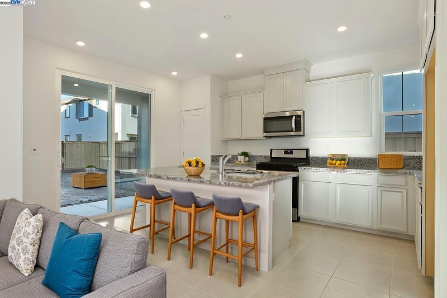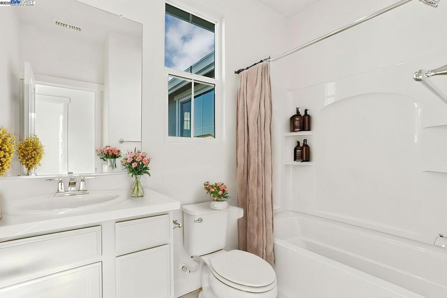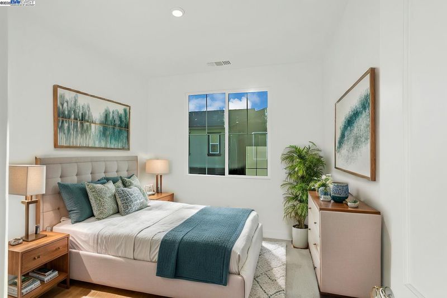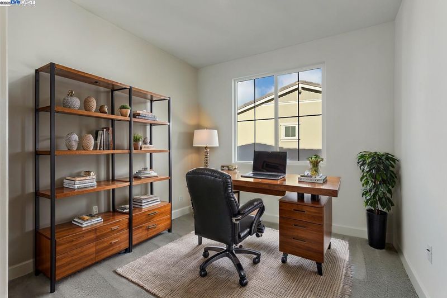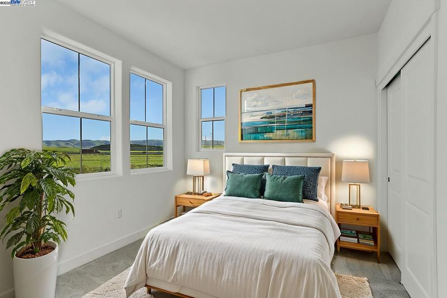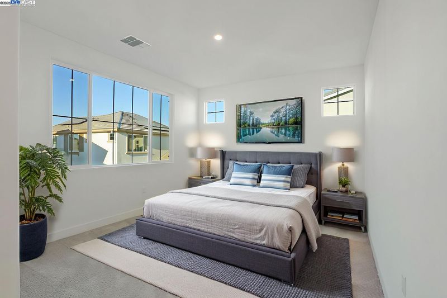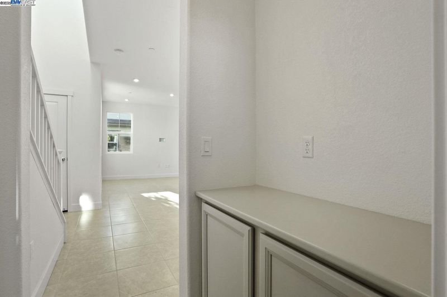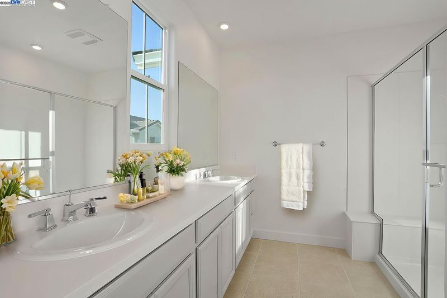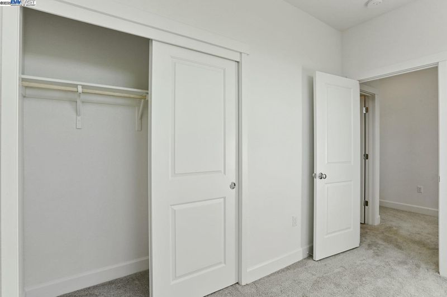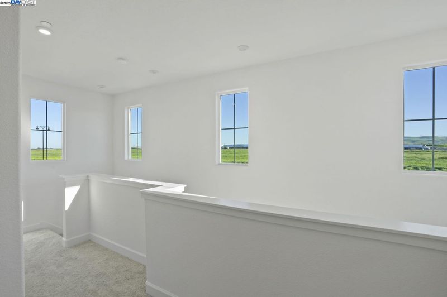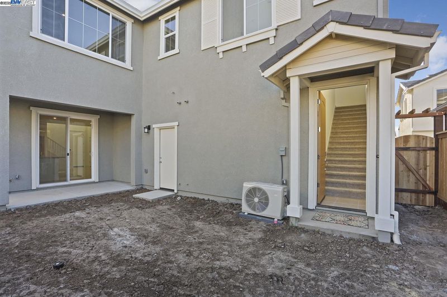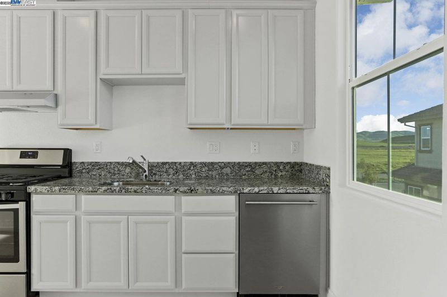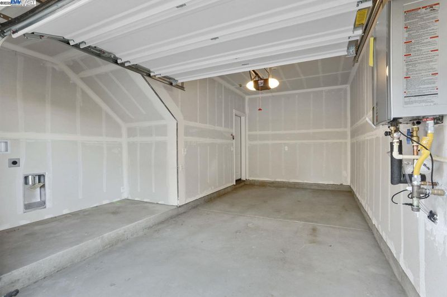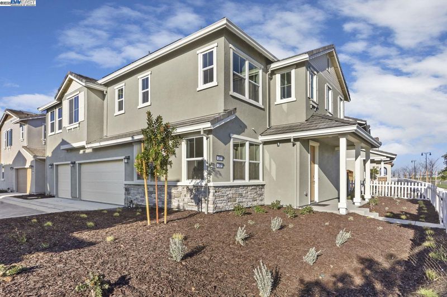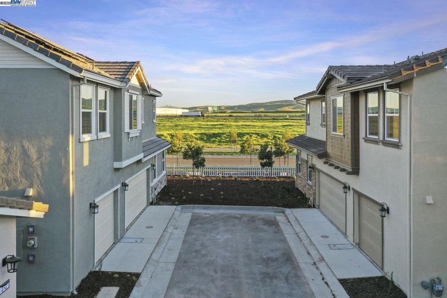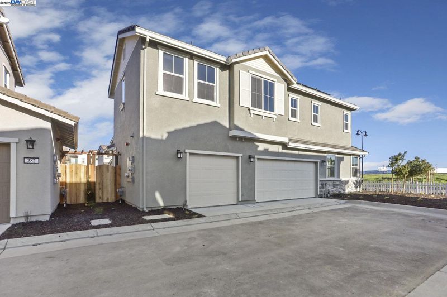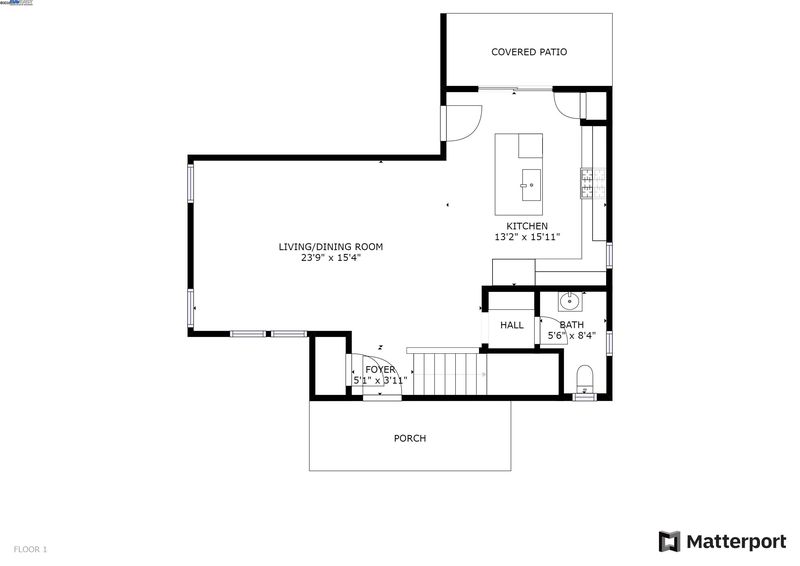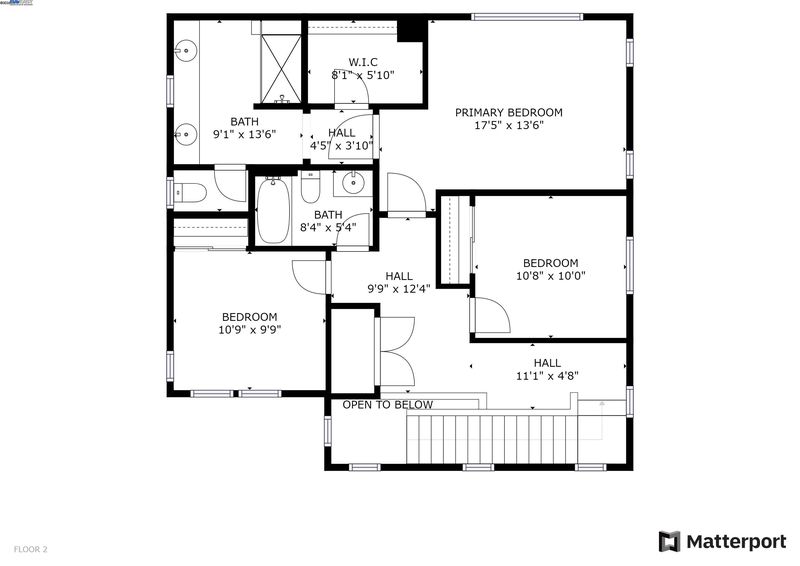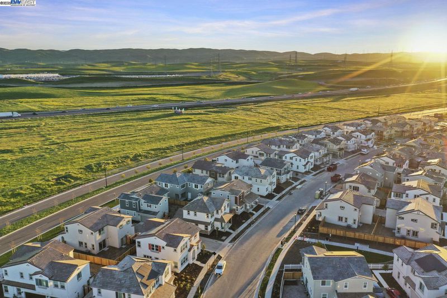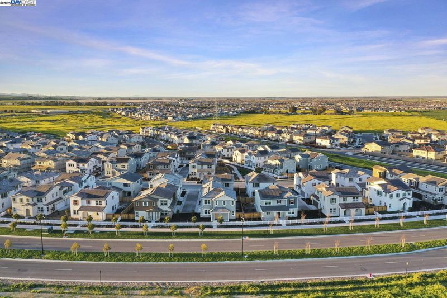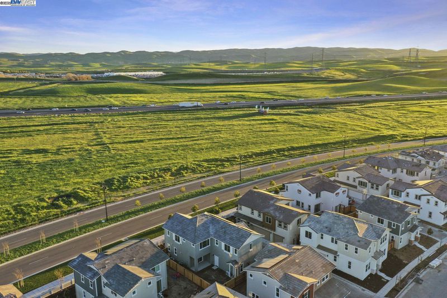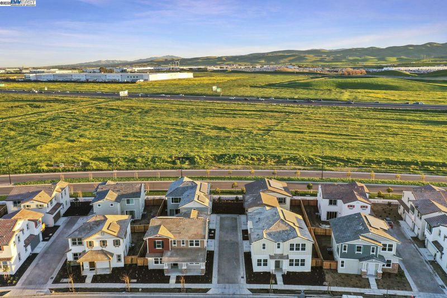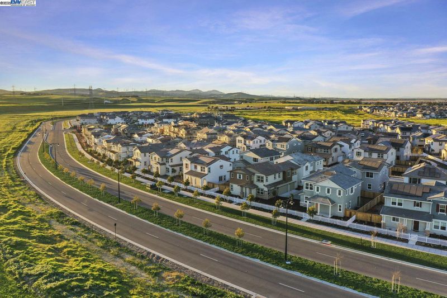
$999,000
2,101
SQ FT
$475
SQ/FT
281 E Central Parkway
@ Central Pkwy - None, Mountain House
- 4 Bed
- 3.5 (3/1) Bath
- 3 Park
- 2,101 sqft
- Mountain House
-

UNLOCK EXTRA INCOME WITH AN ADU!!!Welcome to your dream home!!! Built in 2022 & Nestled in Portfolio at College Park in Mountain House with top-rated schools from elementary to high school, this recently updated home offers an inviting and contemporary living experience with the Main House offering 3 Bedrooms, 2.5 Bathrooms, and a 3 Car Garage while the ADU comes with 1 bedroom, 1 bathroom. The generous living spaces are designed for both relaxation and entertaining, making it easy to enjoy quality time with family and friends. The modern kitchen is equipped with elegant granite counters, stylish backsplashes, a spacious kitchen island, stainless steel appliances, ample cabinetry and counter space, perfect for culinary adventures. The expansive home features high ceilings, recessed lighting, and windows throughout the property creating a bright and welcoming atmosphere. All the bedrooms are generously sized, while the primary suite is luxurious with a generously sized walk-in closet, and a lavish shower. The Backyard features a newly upgraded cement surface, perfect for outdoor gatherings and activities. The ADU has its own address and features a kitchen, living space, bedroom, full bathroom, and laundry - ideal for guests or extended family.
- Current Status
- Active - Coming Soon
- Original Price
- $999,000
- List Price
- $999,000
- On Market Date
- Apr 3, 2025
- Property Type
- Detached
- D/N/S
- None
- Zip Code
- 95391
- MLS ID
- 41091892
- APN
- Year Built
- 2022
- Stories in Building
- 2
- Possession
- COE
- Data Source
- MAXEBRDI
- Origin MLS System
- BAY EAST
Mountain House High School
Public 9-12 Coed
Students: 1348 Distance: 0.5mi
Lammersville Elementary School
Public K-8 Elementary
Students: 196 Distance: 1.5mi
Wicklund Elementary School
Public K-8 Elementary
Students: 753 Distance: 1.9mi
Bethany Elementary School
Public K-8 Elementary
Students: 857 Distance: 2.0mi
Hansen Elementary
Public K-8
Students: 651 Distance: 2.3mi
Altamont Elementary School
Public K-8
Students: 700 Distance: 2.6mi
- Bed
- 4
- Bath
- 3.5 (3/1)
- Parking
- 3
- Attached, Garage Door Opener
- SQ FT
- 2,101
- SQ FT Source
- Owner
- Lot SQ FT
- 4,182.0
- Lot Acres
- 0.096 Acres
- Pool Info
- None
- Kitchen
- Dishwasher, Gas Range, Microwave, Oven, Tankless Water Heater, Counter - Stone, Gas Range/Cooktop, Island, Oven Built-in, Pantry, Other
- Cooling
- Zoned
- Disclosures
- Other - Call/See Agent, Disclosure Package Avail, Disclosure Statement
- Entry Level
- Exterior Details
- Backyard, Back Yard, Front Yard, Sprinklers Automatic, Sprinklers Back, Sprinklers Front, Sprinklers Side, Landscape Back, Landscape Front, Low Maintenance
- Flooring
- Tile
- Foundation
- Fire Place
- None
- Heating
- Zoned, See Remarks
- Laundry
- Hookups Only, Laundry Room
- Main Level
- 0.5 Bath, Main Entry
- Possession
- COE
- Architectural Style
- Contemporary
- Construction Status
- Existing, New Construction
- Additional Miscellaneous Features
- Backyard, Back Yard, Front Yard, Sprinklers Automatic, Sprinklers Back, Sprinklers Front, Sprinklers Side, Landscape Back, Landscape Front, Low Maintenance
- Location
- Front Yard, See Remarks
- Roof
- Tile
- Water and Sewer
- Public
- Fee
- $94
MLS and other Information regarding properties for sale as shown in Theo have been obtained from various sources such as sellers, public records, agents and other third parties. This information may relate to the condition of the property, permitted or unpermitted uses, zoning, square footage, lot size/acreage or other matters affecting value or desirability. Unless otherwise indicated in writing, neither brokers, agents nor Theo have verified, or will verify, such information. If any such information is important to buyer in determining whether to buy, the price to pay or intended use of the property, buyer is urged to conduct their own investigation with qualified professionals, satisfy themselves with respect to that information, and to rely solely on the results of that investigation.
School data provided by GreatSchools. School service boundaries are intended to be used as reference only. To verify enrollment eligibility for a property, contact the school directly.
