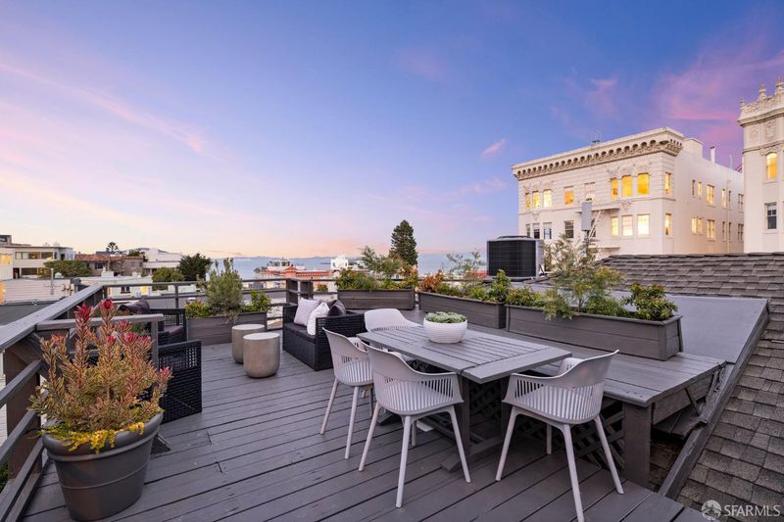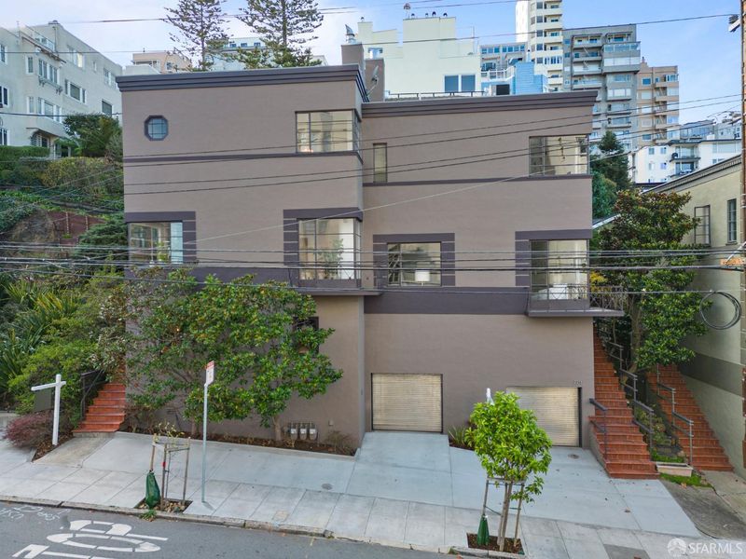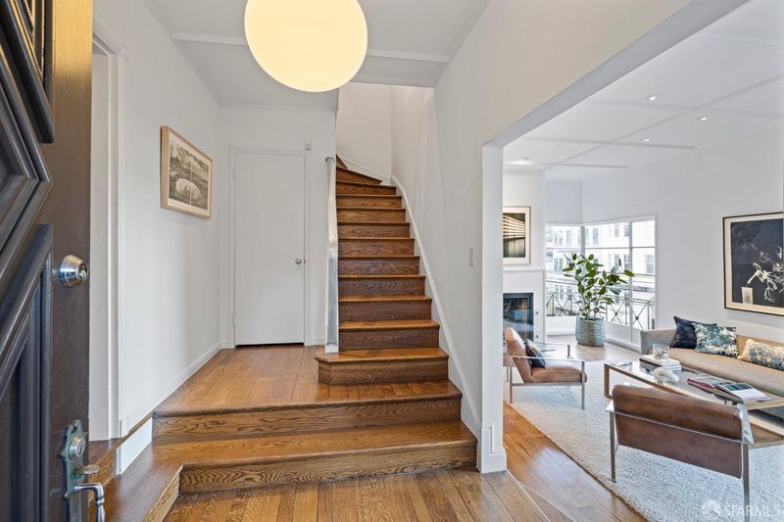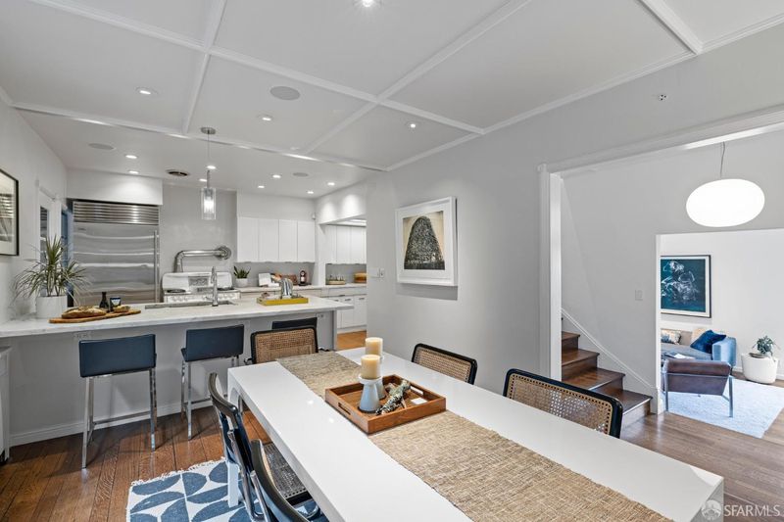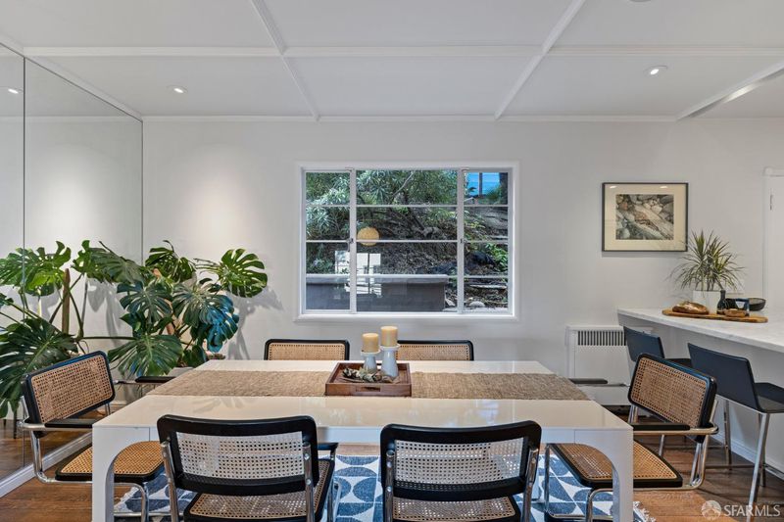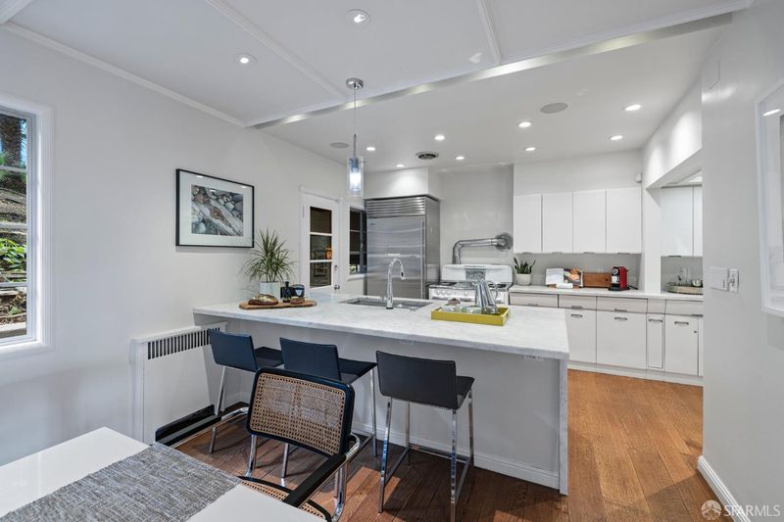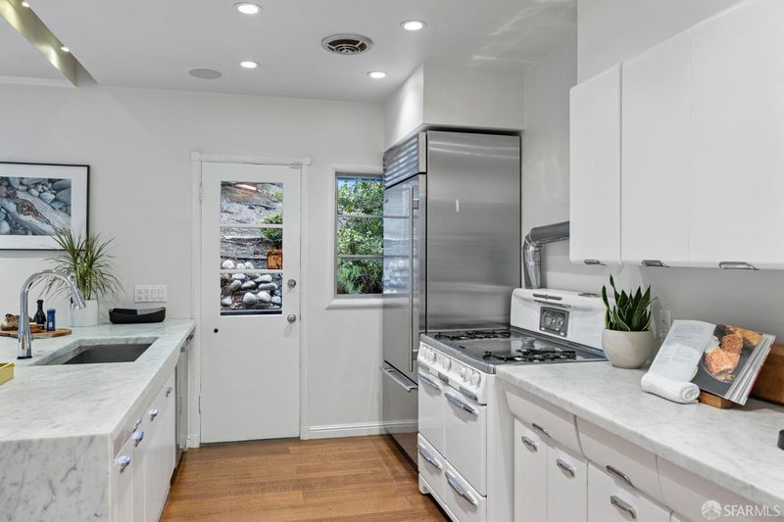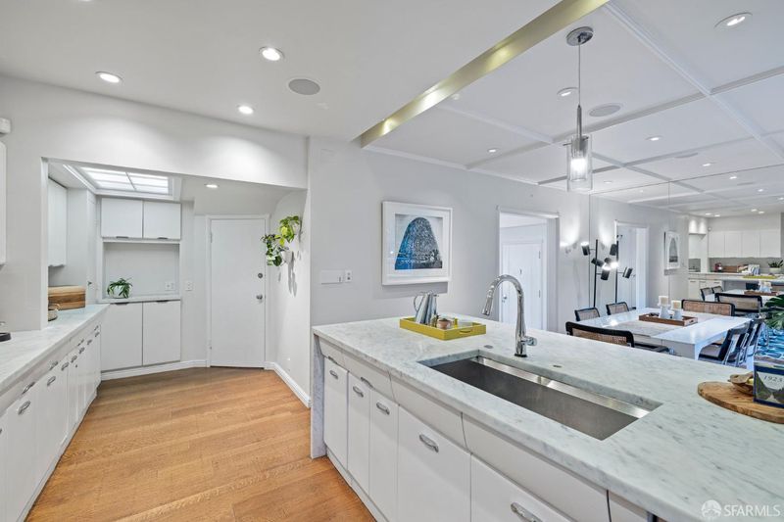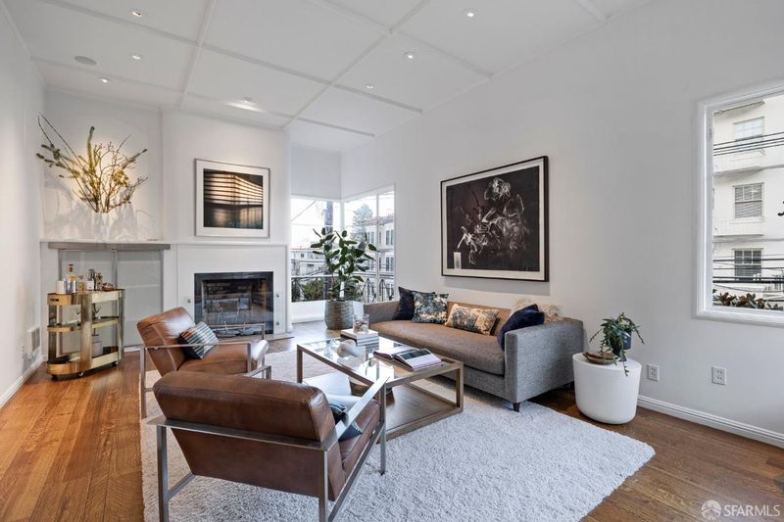
$2,450,000
2,029
SQ FT
$1,207
SQ/FT
2201 Leavenworth St
@ Greenwich - 8 - Russian Hill, San Francisco
- 4 Bed
- 2.5 Bath
- 2 Park
- 2,029 sqft
- San Francisco
-

With 3 outdoor spaces and 2 parking spots, this gorgeous 1938 townhouse-style condo is prepared to welcome you home for gracious, easy and elevated living! Simply put your key in the lock and drop your bags as this beautiful low-maintenance condo is ready to go. Boasting a large primary suite upstairs with marble bath and iconic views to the north and the east, this home is detached on three sides for ample natural light. The top floor includes 2 additional guest bedrooms, a full guest marble bath, and access to the shared 360 degree roof deck. Gaze upon San Francisco landmarks - Bay Bridge, Coit Tower, Alcatraz and Angel Island - from the tranquil privacy of your new home, which also includes a shared BBQ deck off the kitchen with eastern views. The main floor includes living room with Juliet balcony, a perfect space for fresh morning air, gas fireplace, art lighting to showcase special pieces, cathedral ceilings and views to the north and to the east; large kitchen open to dining room with Wedgwood range and vent fan, breakfast bar; and access to Greenwich Path. Significant building upgrades were done by the owner in 2023, including a new driveway and sewer lateral and a complete building face lift including new exterior paint which will last you for years to come.
- Days on Market
- 31 days
- Current Status
- Active
- Original Price
- $2,450,000
- List Price
- $2,450,000
- On Market Date
- Mar 27, 2024
- Property Type
- Condominium
- District
- 8 - Russian Hill
- Zip Code
- 94133
- MLS ID
- 424019023
- APN
- 0071-065
- Year Built
- 1938
- Stories in Building
- 0
- Number of Units
- 2
- Possession
- Close Of Escrow
- Data Source
- SFAR
- Origin MLS System
Yick Wo Elementary School
Public 1-5 Elementary
Students: 264 Distance: 0.1mi
Galileo High School
Public 9-12 Secondary
Students: 1816 Distance: 0.4mi
Sts. Peter And Paul K-8
Private K-9 Elementary, Religious, Coed
Students: 225 Distance: 0.4mi
Hergl
Private K-12 Special Education, Combined Elementary And Secondary, Coed
Students: 8 Distance: 0.4mi
Francisco Middle School
Public 6-8 Middle
Students: 560 Distance: 0.4mi
Parker (Jean) Elementary School
Public K-5 Elementary
Students: 227 Distance: 0.5mi
- Bed
- 4
- Bath
- 2.5
- Marble, Tub w/Shower Over
- Parking
- 2
- Attached, Covered, Enclosed, Garage Door Opener, Interior Access, Mechanical Lift, Size Limited, See Remarks
- SQ FT
- 2,029
- SQ FT Source
- Unavailable
- Kitchen
- Breakfast Area, Marble Counter, Skylight(s)
- Dining Room
- Dining Bar, Formal Area
- Exterior Details
- Balcony
- Living Room
- Cathedral/Vaulted, Deck Attached, Sunken, View
- Flooring
- Marble, Wood
- Fire Place
- Gas Piped, Living Room
- Heating
- Baseboard, Fireplace(s), MultiZone
- Laundry
- Dryer Included, Ground Floor, Washer Included
- Upper Level
- Bedroom(s), Full Bath(s), Primary Bedroom
- Main Level
- Dining Room, Kitchen, Living Room
- Views
- Bay, Bay Bridge, Bridges, City, City Lights, Panoramic, San Francisco
- Possession
- Close Of Escrow
- Special Listing Conditions
- None
- * Fee
- $385
- *Fee includes
- Insurance on Structure, Sewer, Trash, and Water
MLS and other Information regarding properties for sale as shown in Theo have been obtained from various sources such as sellers, public records, agents and other third parties. This information may relate to the condition of the property, permitted or unpermitted uses, zoning, square footage, lot size/acreage or other matters affecting value or desirability. Unless otherwise indicated in writing, neither brokers, agents nor Theo have verified, or will verify, such information. If any such information is important to buyer in determining whether to buy, the price to pay or intended use of the property, buyer is urged to conduct their own investigation with qualified professionals, satisfy themselves with respect to that information, and to rely solely on the results of that investigation.
School data provided by GreatSchools. School service boundaries are intended to be used as reference only. To verify enrollment eligibility for a property, contact the school directly.
