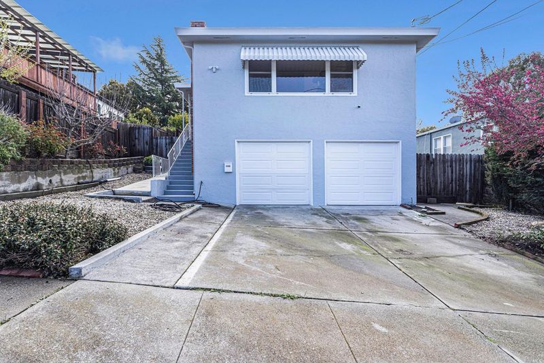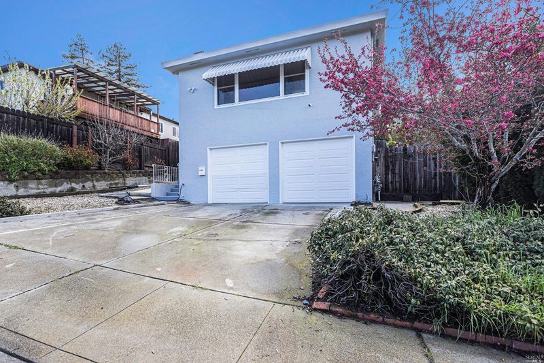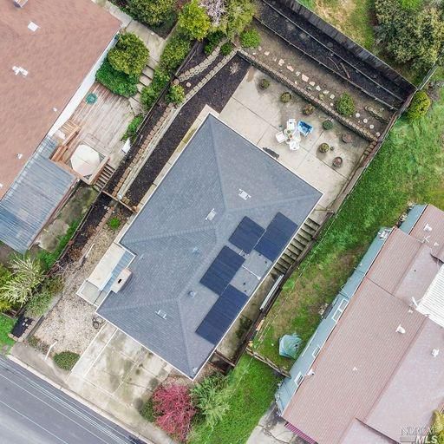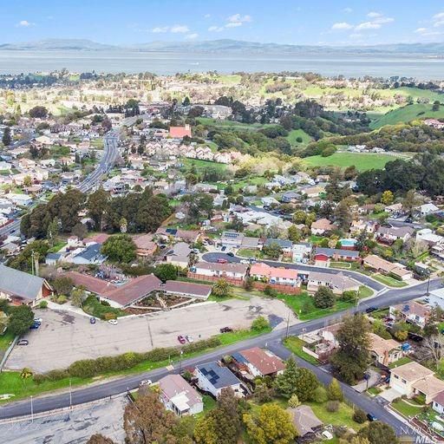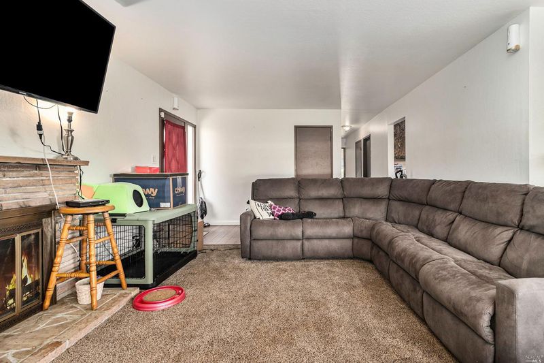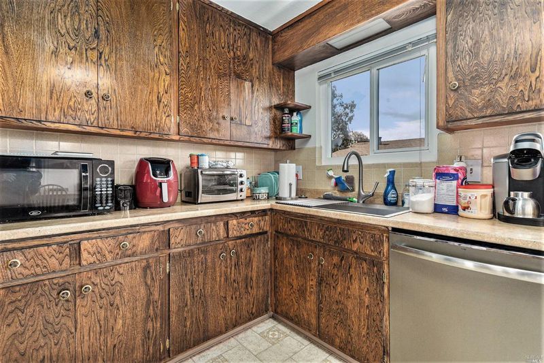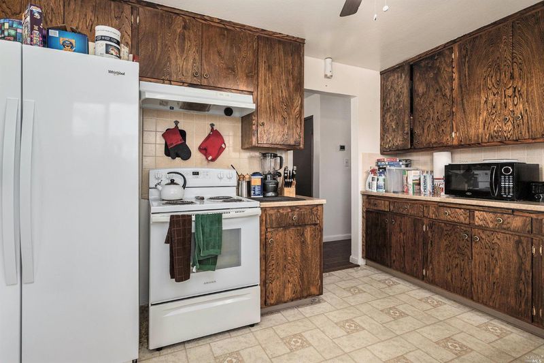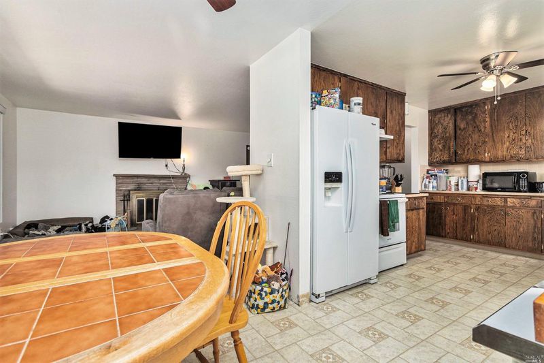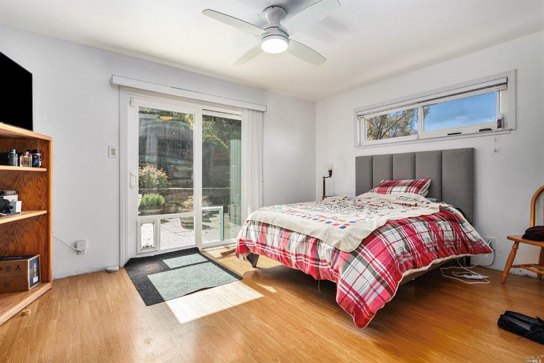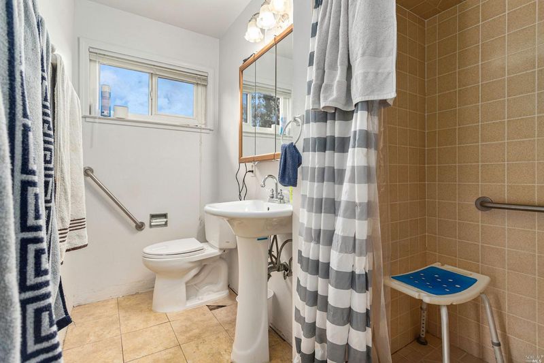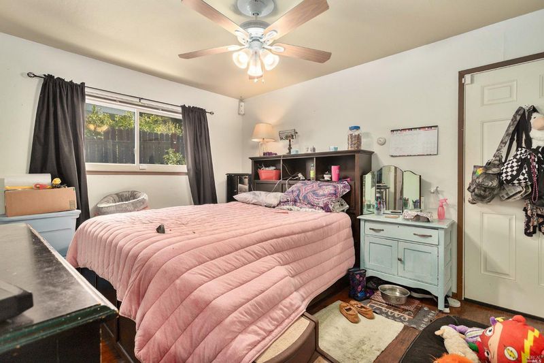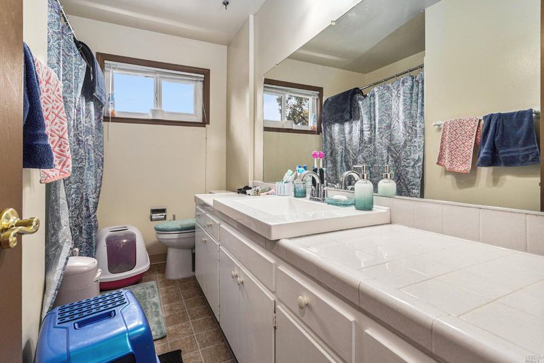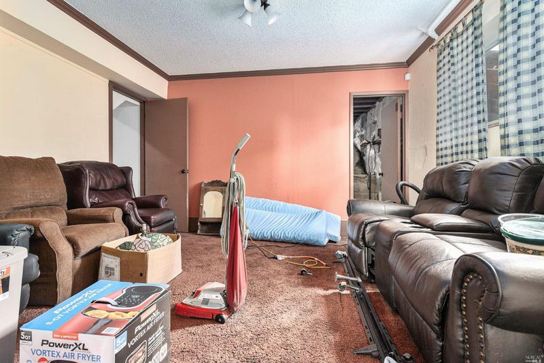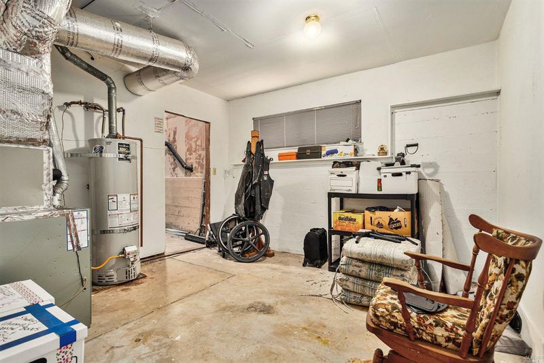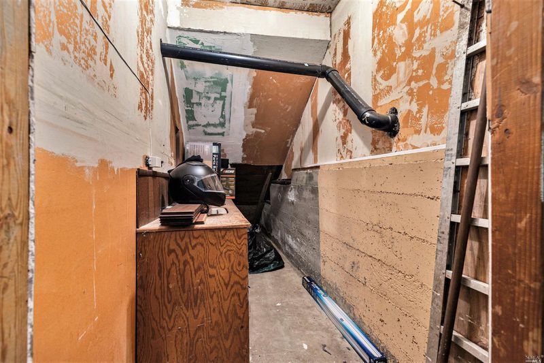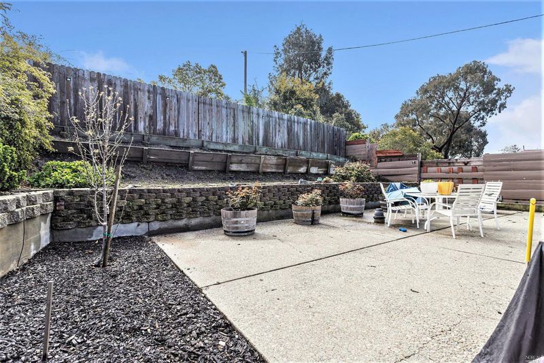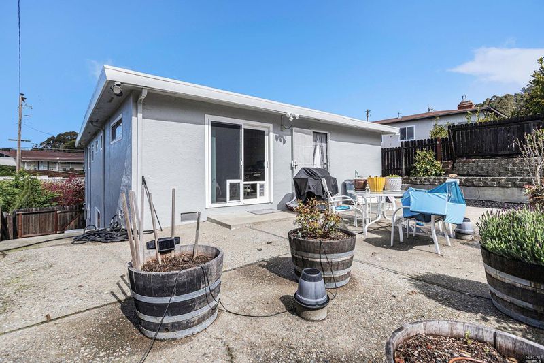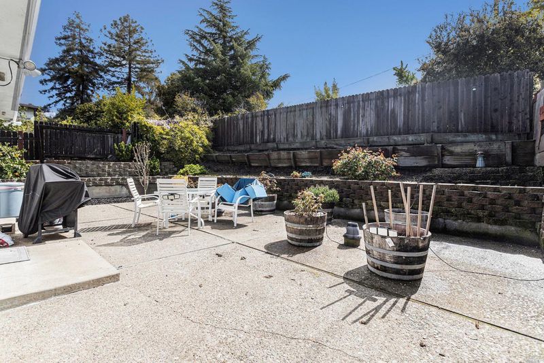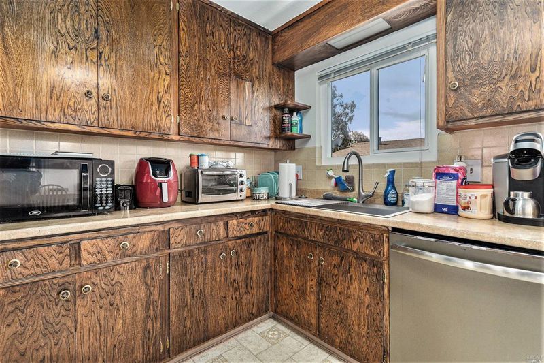 Sold At Asking
Sold At Asking
$750,000
1,326
SQ FT
$566
SQ/FT
5140 Argyle Road
@ Appian Way - Richmond-El Sobrante, El Sobrante
- 3 Bed
- 2 Bath
- 2 Park
- 1,326 sqft
- El Sobrante
-

What is your vision? Additional living space? Verify for yourself potential space downstairs -12 x 18 sq ft bonus room included in this Cozy home with fireplace, dual pane windows and eat in kitchen in the lovely El Sobrante Hills. Newer roof, garage doors and openers, water heater, interior and exterior paint, flooring and solar. New sidewalks with driveway extended. Attic insulation removed and replaced with new insulation. Electric chair/lift from interior of downstairs garage to interior upstairs living space. Also, downstairs utility room/area and additional storage areas (lots of potential). Low maintenance yards/landscaping. Close to I80, shopping, schools, San Pablo Reservoir and regional parks.
- Days on Market
- 90 days
- Current Status
- Sold
- Sold Price
- $750,000
- Sold At List Price
- -
- Original Price
- $820,000
- List Price
- $750,000
- On Market Date
- Apr 1, 2023
- Contingent Date
- May 18, 2023
- Contract Date
- Jun 30, 2023
- Close Date
- Jul 6, 2023
- Property Type
- Single Family Residence
- Area
- Richmond-El Sobrante
- Zip Code
- 94803
- MLS ID
- 323018415
- APN
- 430-162-001-1
- Year Built
- 1963
- Stories in Building
- Unavailable
- Possession
- Close Of Escrow
- COE
- Jul 6, 2023
- Data Source
- BAREIS
- Origin MLS System
El Sobrante Christian School
Private K-12 Combined Elementary And Secondary, Religious, Coed
Students: 261 Distance: 0.1mi
Rose Kindergarten Of Acorn Farm
Private K
Students: 8 Distance: 0.3mi
Bethel Christian Academy
Private K-12
Students: 67 Distance: 0.4mi
Bethel Christian Academy
Private K-12 Combined Elementary And Secondary, Religious, Coed
Students: 47 Distance: 0.4mi
Murphy Elementary School
Public K-6 Elementary
Students: 467 Distance: 0.5mi
Seneca Family Of Agencie, Catalyst Academy
Private 3-12
Students: 22 Distance: 0.5mi
- Bed
- 3
- Bath
- 2
- Shower Stall(s)
- Parking
- 2
- Attached, Garage Door Opener, Interior Access
- SQ FT
- 1,326
- SQ FT Source
- Assessor Auto-Fill
- Lot SQ FT
- 4,901.0
- Lot Acres
- 0.1125 Acres
- Kitchen
- Breakfast Area
- Cooling
- Ceiling Fan(s), Central
- Flooring
- Bamboo, Carpet
- Fire Place
- Brick
- Heating
- Central, Fireplace(s)
- Laundry
- Hookups Only, In Garage
- Main Level
- Bedroom(s), Full Bath(s), Kitchen, Living Room, Primary Bedroom
- Possession
- Close Of Escrow
- Basement
- Partial
- Architectural Style
- Contemporary
- Fee
- $0
MLS and other Information regarding properties for sale as shown in Theo have been obtained from various sources such as sellers, public records, agents and other third parties. This information may relate to the condition of the property, permitted or unpermitted uses, zoning, square footage, lot size/acreage or other matters affecting value or desirability. Unless otherwise indicated in writing, neither brokers, agents nor Theo have verified, or will verify, such information. If any such information is important to buyer in determining whether to buy, the price to pay or intended use of the property, buyer is urged to conduct their own investigation with qualified professionals, satisfy themselves with respect to that information, and to rely solely on the results of that investigation.
School data provided by GreatSchools. School service boundaries are intended to be used as reference only. To verify enrollment eligibility for a property, contact the school directly.
