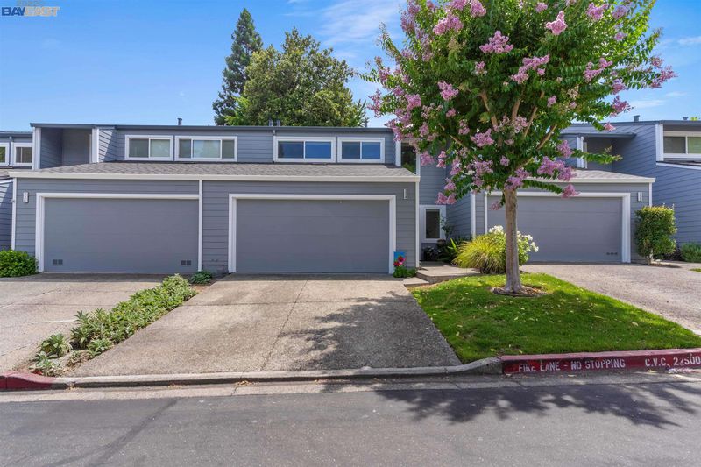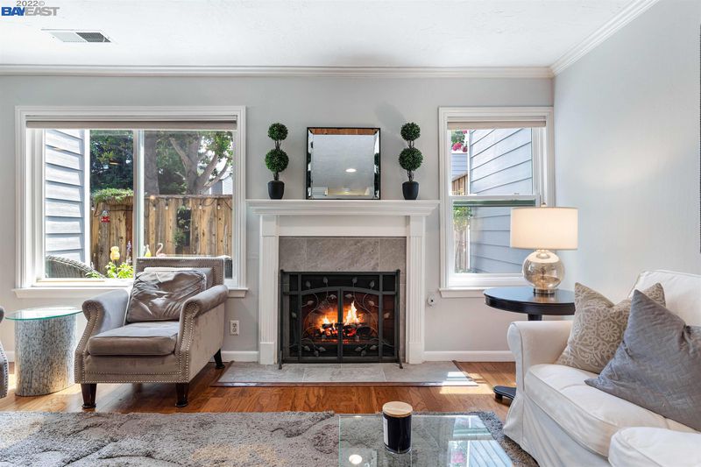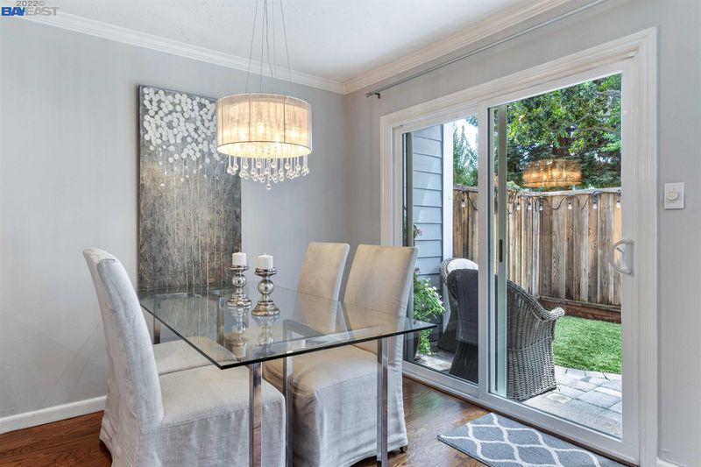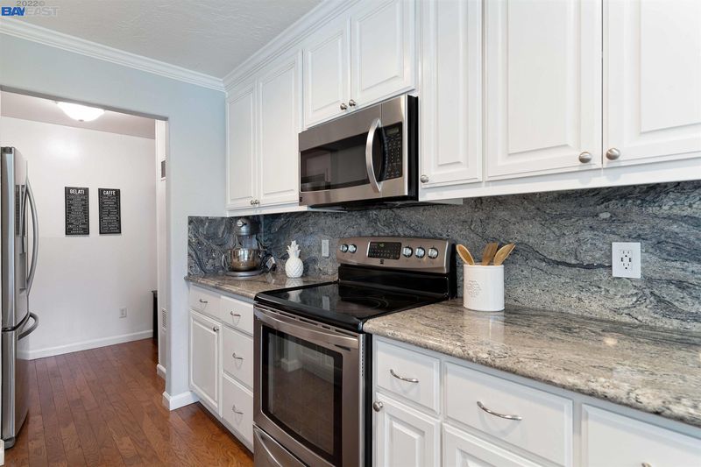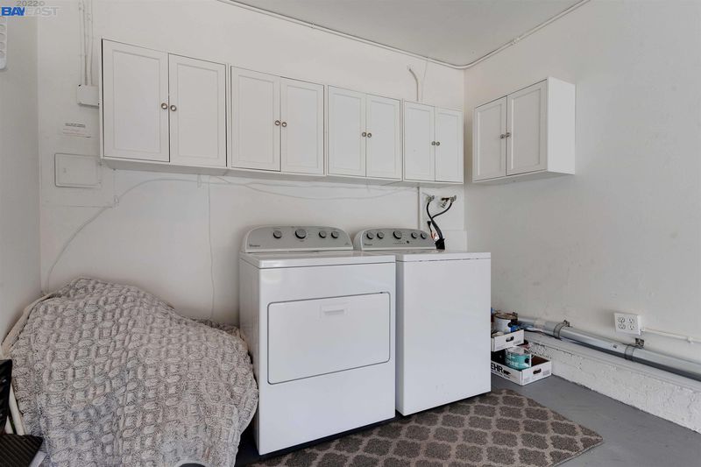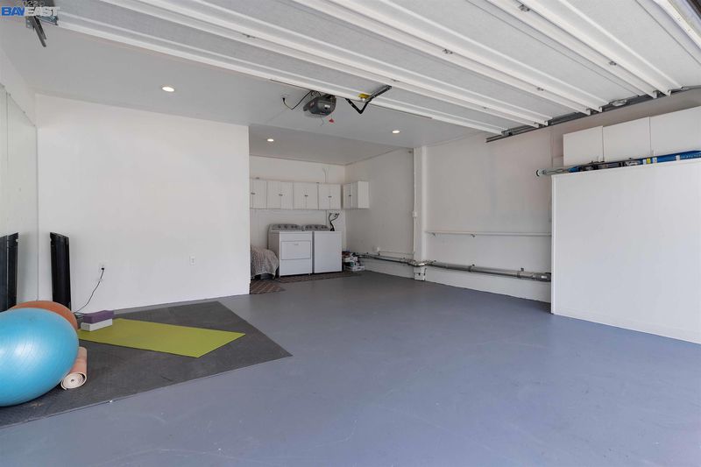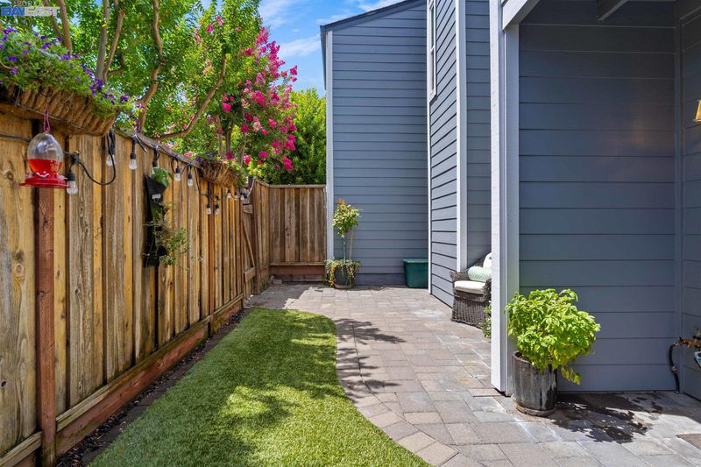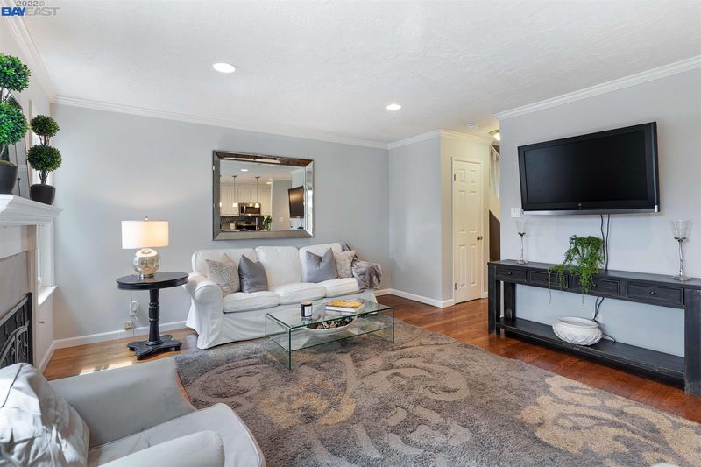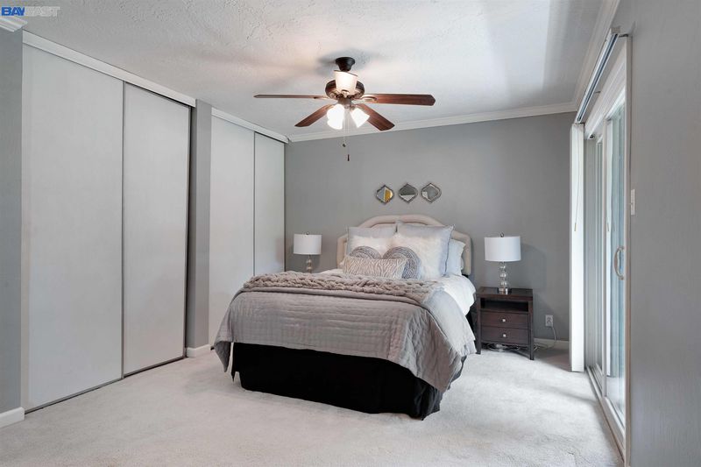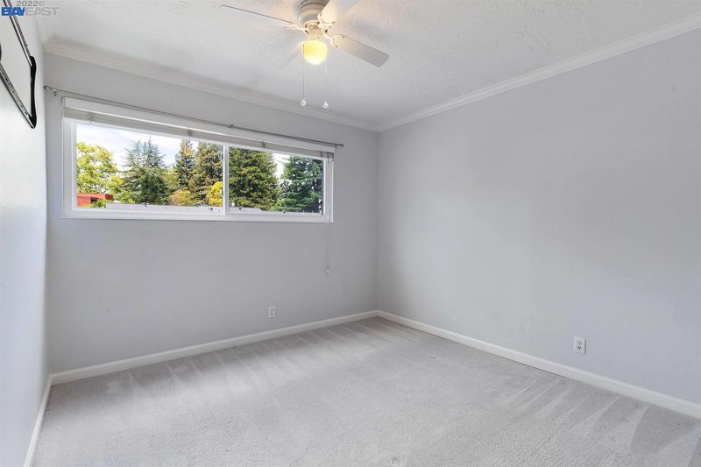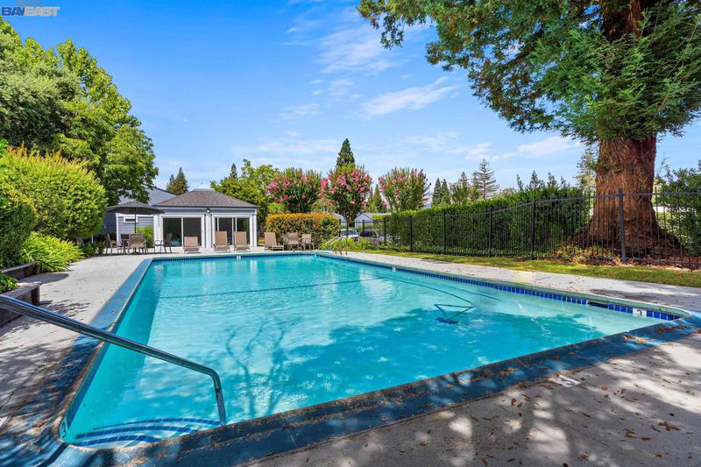
$909,000
1,292
SQ FT
$704
SQ/FT
226 Ashley Cir
@ San Ramon Valley - DANVILLE, Danville
- 3 Bed
- 2 Bath
- 1 Park
- 1,292 sqft
- DANVILLE
-

METICULOUSLY MAINTAINED AND UPDATED 3 Bed, 2 Bath, Townhouse Style Condo with Attached Two Car Garage. Open and Airy Living Room, Dining Room and Kitchen with Hardwood Floors and a Gas Fireplace. Built-in Sideboard area with cupboards. Modern Kitchen with many upgrades including Granite Counters and Stainless Appliances. A sliding glass door leads to the Private Patio -- gate opens to large Common Area. Large upstairs Bedrooms have Plenty of Closet Space and the main bedroom has a Balcony overlooking the Common Area. Beautifully Updated Bathrooms and Freshly Painted throughout. Finished Garage with Exercising Mirrors and Attic Storage. Laundry is in the garage and has Built-In Cupboards. Residents enjoy the Clubhouse and Swimming Pool. SCHOOLS are Rated A/A+! PEACEFUL, SECLUDED LOCATION Surrounded by Mature Redwoods, yet only a block to Danville's LIVERY SHOPPING CENTER and Downtown Restaurants, and to the IRON HORSE TRAIL (through a locked side gate). Convenient to HWY. 680.
- Current Status
- Expired
- Original Price
- $909,000
- List Price
- $909,000
- On Market Date
- Aug 9, 2022
- Property Type
- Condo
- D/N/S
- DANVILLE
- Zip Code
- 94526
- MLS ID
- 41004691
- APN
- 216-080-063
- Year Built
- 1972
- Stories in Building
- Unavailable
- Possession
- COE
- Data Source
- MAXEBRDI
- Origin MLS System
- BAY EAST
Montair Elementary School
Public K-5 Elementary
Students: 556 Distance: 0.6mi
John Baldwin Elementary School
Public K-5 Elementary
Students: 515 Distance: 0.8mi
Vista Grande Elementary School
Public K-5 Elementary
Students: 623 Distance: 0.8mi
St. Isidore
Private K-8 Elementary, Middle, Religious, Coed
Students: 630 Distance: 0.9mi
San Ramon Valley High School
Public 9-12 Secondary
Students: 2094 Distance: 1.0mi
Montessori School Of San Ramon
Private K-3 Montessori, Elementary, Coed
Students: 12 Distance: 1.0mi
- Bed
- 3
- Bath
- 2
- Parking
- 1
- Attached Garage
- SQ FT
- 1,292
- SQ FT Source
- Public Records
- Pool Info
- In Ground, See Remarks
- Kitchen
- 220 Volt Outlet, Breakfast Bar, Counter - Stone, Dishwasher, Electric Range/Cooktop, Garbage Disposal, Range/Oven Free Standing, Refrigerator, Updated Kitchen
- Cooling
- Central 2 Or 2+ Zones A/C, Ceiling Fan(s)
- Disclosures
- Nat Hazard Disclosure, Disclosure Package Avail
- Exterior Details
- Dual Pane Windows, Wood Siding, Window Screens
- Flooring
- Hardwood Floors, Carpet
- Fire Place
- Gas Burning, Living Room
- Heating
- Forced Air 1 Zone, Gas, Central, Fireplace(s)
- Laundry
- 220 Volt Outlet, Dryer, In Garage, Washer, Cabinets
- Main Level
- 0.5 Bath, Laundry Facility, No Steps to Entry, Main Entry
- Possession
- COE
- Architectural Style
- Traditional
- Construction Status
- Existing
- Additional Equipment
- Dryer, Mirrored Closet Door(s), Washer, Window Coverings, Carbon Mon Detector, Double Strapped Water Htr, Security Fence, Smoke Detector, All Public Utilities, Natural Gas Available, Natural Gas Connected
- Lot Description
- Level, Backyard, Landscape Back
- Pool
- In Ground, See Remarks
- Roof
- See Remarks
- Solar
- None
- Terms
- Conventional, FHA, VA
- Unit Features
- Levels in Unit - 2, Unit Faces Street
- Water and Sewer
- Sewer System - Public, Water - Public
- Yard Description
- Back Yard, Dog Run, Fenced, Landscape Back
- * Fee
- $533
- Name
- J. BATES & ASSOC
- Phone
- (925) 838-2095
- *Fee includes
- Common Area Maint, Water/Sewer, and Insurance
MLS and other Information regarding properties for sale as shown in Theo have been obtained from various sources such as sellers, public records, agents and other third parties. This information may relate to the condition of the property, permitted or unpermitted uses, zoning, square footage, lot size/acreage or other matters affecting value or desirability. Unless otherwise indicated in writing, neither brokers, agents nor Theo have verified, or will verify, such information. If any such information is important to buyer in determining whether to buy, the price to pay or intended use of the property, buyer is urged to conduct their own investigation with qualified professionals, satisfy themselves with respect to that information, and to rely solely on the results of that investigation.
School data provided by GreatSchools. School service boundaries are intended to be used as reference only. To verify enrollment eligibility for a property, contact the school directly.
