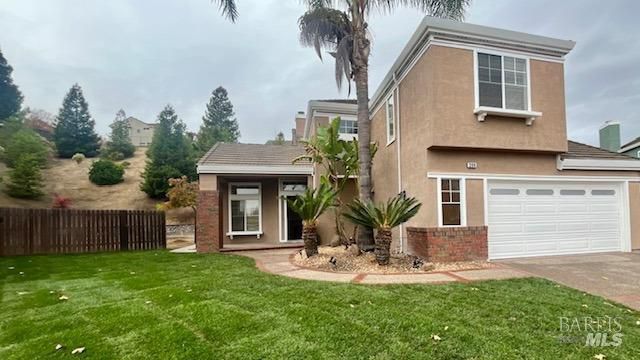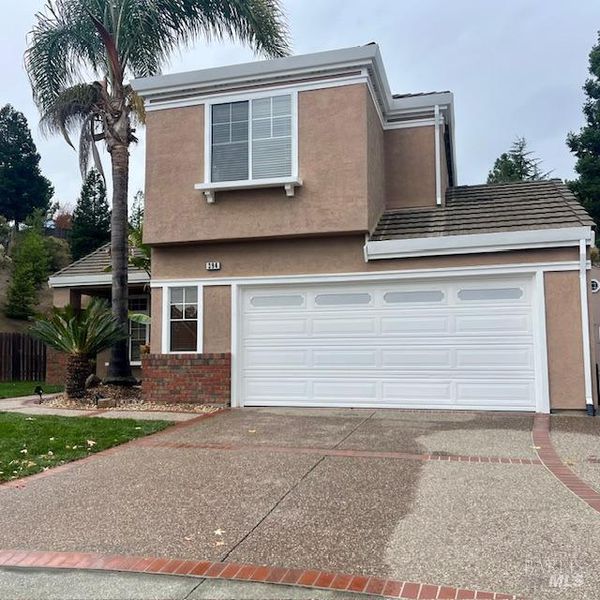
$1,129,000
2,099
SQ FT
$538
SQ/FT
394 Paul Court
@ Panorama - Benicia 1, Benicia
- 4 Bed
- 3 (2/1) Bath
- 5 Park
- 2,099 sqft
- Benicia
-

-
Sun Nov 24, 12:00 pm - 4:00 pm
Nestled on over half an acre in a serene, park-like setting on a cul-de-sac, this beautifully updated home offers the perfect blend of privacy, comfort, and convenience. Just minutes from downtown Benicia's charming shops, restaurants, and renowned bakery, as well as the picturesque waterfront and yacht club, this location provides both suburban tranquility and easy access to local amenities. Inside, rich hardwood floors flow seamlessly throughout the main living areas, adding warmth and sophistication. A striking double-sided fireplace serves as the focal point of the home, creating a cozy yet elegant atmosphere enjoyed from both the spacious living room and inviting family room ideal for relaxing or entertaining. The home features four generously sized bedrooms, with some offering water views from the upstairs rooms. Recent updates include brand-new tile flooring in the bathrooms, fresh interior paint, refinished hardwood floors, new appliances, and many other thoughtful improvements that bring a fresh, modern feel to the space. The expansive lot includes a shed with potential for a workshop or additional storage, as well as gated side access with room for RV or boat parking. The property also offers endless possibilities for expansion, including the potential for an ADU.
- Days on Market
- 2 days
- Current Status
- Active
- Original Price
- $1,129,000
- List Price
- $1,129,000
- On Market Date
- Nov 22, 2024
- Property Type
- Single Family Residence
- Area
- Benicia 1
- Zip Code
- 94510
- MLS ID
- 324087538
- APN
- 0083-352-050
- Year Built
- 1992
- Stories in Building
- Unavailable
- Possession
- Close Of Escrow
- Data Source
- BAREIS
- Origin MLS System
Matthew Turner Elementary School
Public K-5 Elementary
Students: 498 Distance: 0.7mi
Joe Henderson Elementary School
Public K-5 Elementary
Students: 548 Distance: 1.1mi
Benicia Middle School
Public 6-8 Middle
Students: 1063 Distance: 1.1mi
Robert Semple Elementary School
Public K-5 Elementary
Students: 472 Distance: 1.3mi
Mary Farmar Elementary School
Public K-5 Elementary
Students: 443 Distance: 1.4mi
Benicia High School
Public 9-12 Secondary
Students: 1565 Distance: 1.5mi
- Bed
- 4
- Bath
- 3 (2/1)
- Parking
- 5
- Attached, RV Possible, Uncovered Parking Space, Uncovered Parking Spaces 2+
- SQ FT
- 2,099
- SQ FT Source
- Assessor Auto-Fill
- Lot SQ FT
- 25,835.0
- Lot Acres
- 0.5931 Acres
- Kitchen
- Granite Counter, Island, Pantry Closet, Slab Counter
- Cooling
- Central, See Remarks
- Flooring
- Carpet, Wood
- Fire Place
- Double Sided, See Remarks
- Heating
- Central, See Remarks
- Laundry
- See Remarks
- Upper Level
- Bedroom(s), Primary Bedroom
- Main Level
- Dining Room, Family Room, Garage, Kitchen, Living Room
- Views
- Bay
- Possession
- Close Of Escrow
- Fee
- $0
MLS and other Information regarding properties for sale as shown in Theo have been obtained from various sources such as sellers, public records, agents and other third parties. This information may relate to the condition of the property, permitted or unpermitted uses, zoning, square footage, lot size/acreage or other matters affecting value or desirability. Unless otherwise indicated in writing, neither brokers, agents nor Theo have verified, or will verify, such information. If any such information is important to buyer in determining whether to buy, the price to pay or intended use of the property, buyer is urged to conduct their own investigation with qualified professionals, satisfy themselves with respect to that information, and to rely solely on the results of that investigation.
School data provided by GreatSchools. School service boundaries are intended to be used as reference only. To verify enrollment eligibility for a property, contact the school directly.










