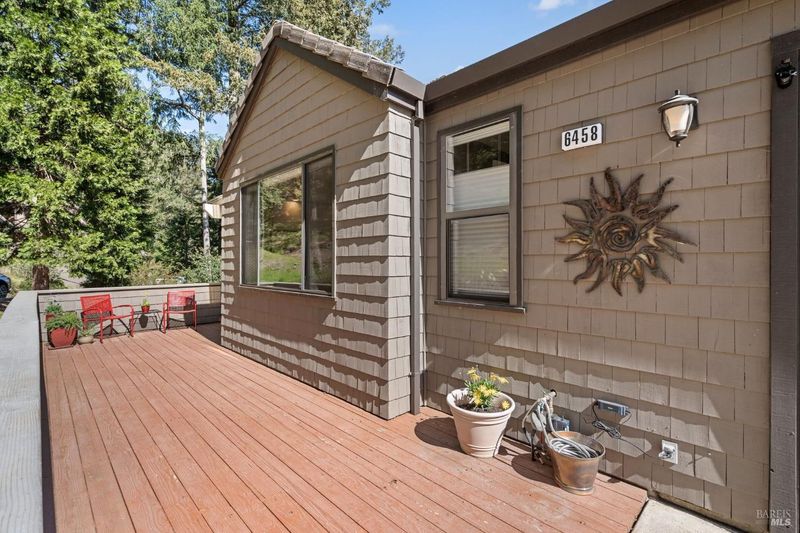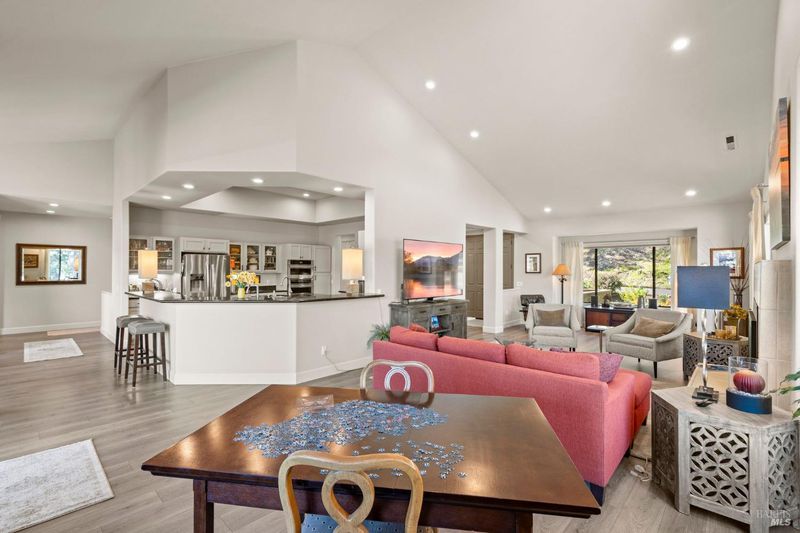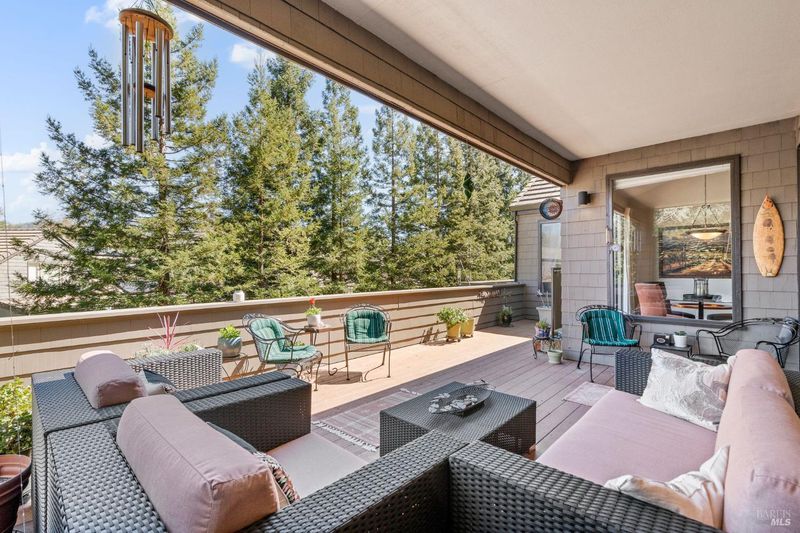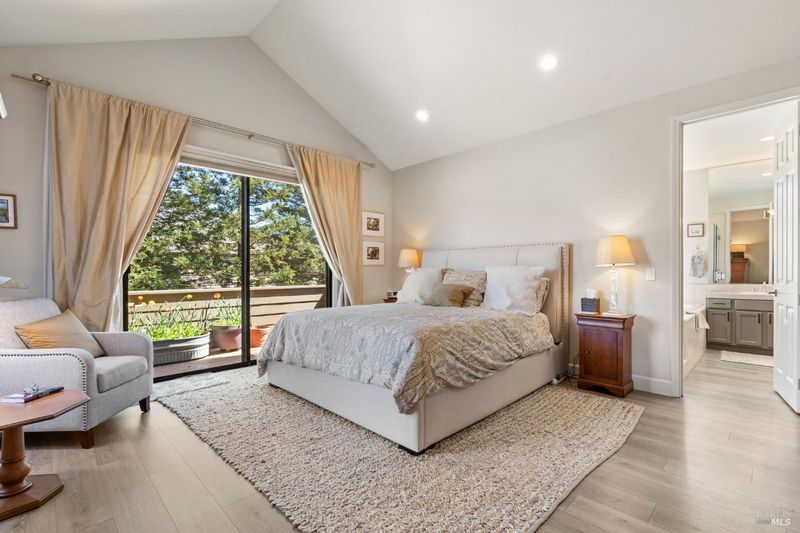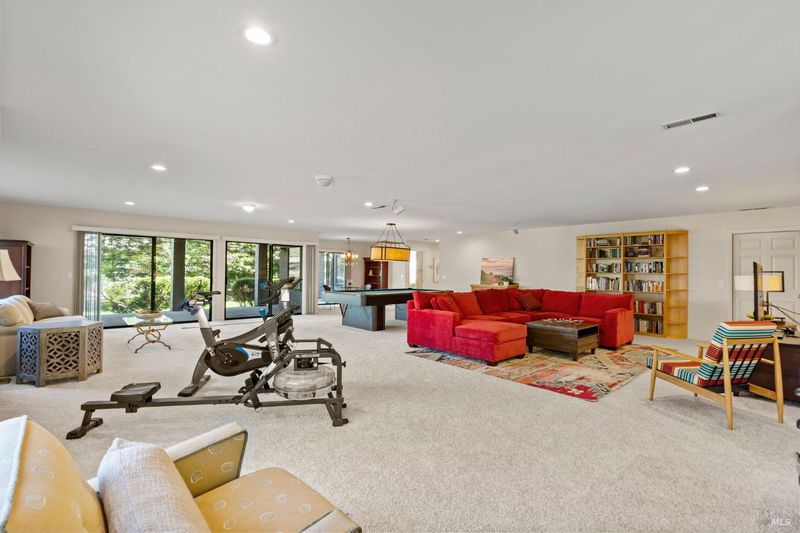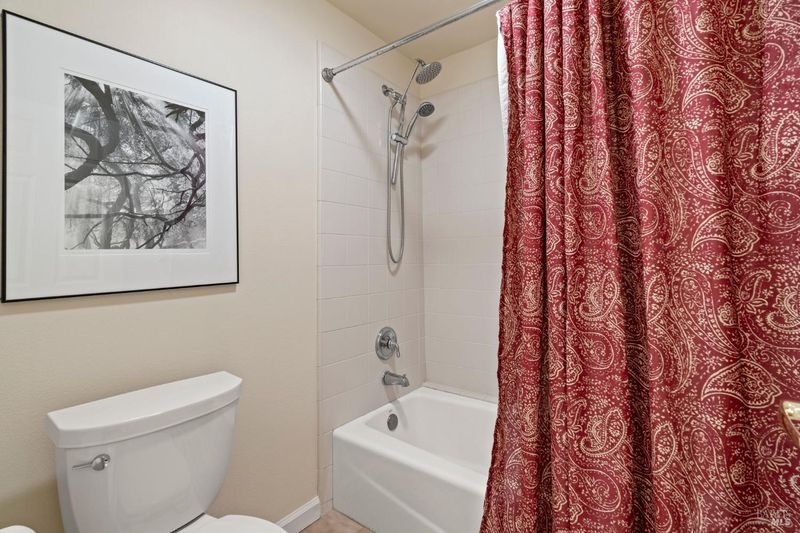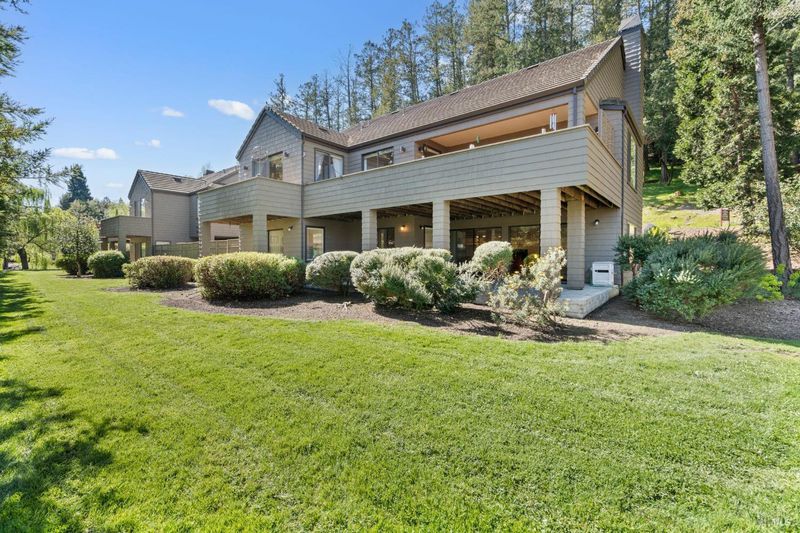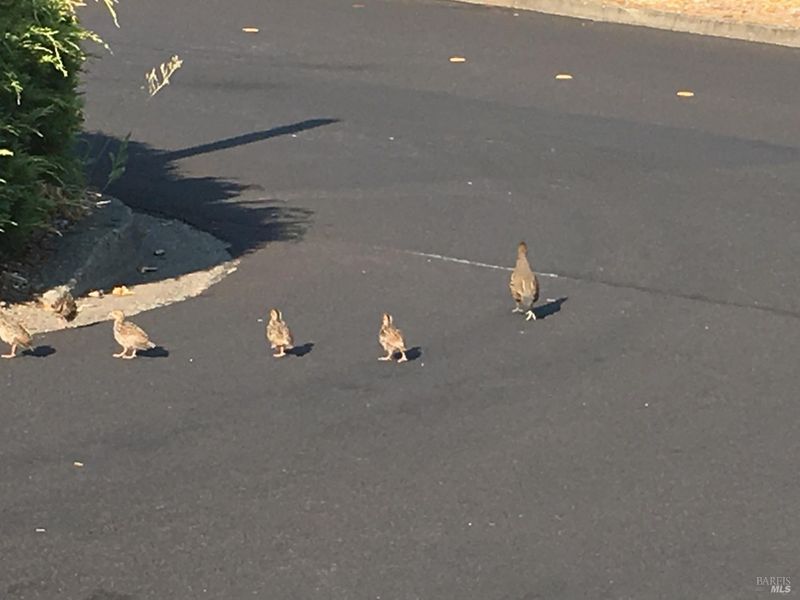
$1,575,000
4,213
SQ FT
$374
SQ/FT
6458 Timber Springs Drive
@ White Oak Drive - Santa Rosa-Northeast, Santa Rosa
- 3 Bed
- 3 (2/1) Bath
- 2 Park
- 4,213 sqft
- Santa Rosa
-

This spectacular free standing home in all-age Villages at Wild Oak is a very unique offering. This updated home features open floor plan & vaulted ceilings throughout the main-upper level. The large kitchen is a chef's dream with new upgraded, stainless steel appliances, gas cooktop, loads of cabinetry, granite counters, island with sink & dining bar. A cathedral ceiling living room has lots of windows, gas fireplace with heat efficient insert, 2 sliders to spacious deck for outdoor living at its finest. The main level also has remodeled powder room, light filled, spacious office & laundry room with sink. Once downstairs with brand new carpet & paint, you'll be wowed by the 900+/- sq.ft. extra room including Bose speaker system, pool table & equipment, 2 sliders to patio & open space. There is access to a huge 600+/- sqft room for storage that is the perfect temperature for wine collecting. 2 additional bedrooms are extremely large, both with sliders one to a private patio. A double sink & shower over tub bathroom complete the living space. Surrounded by greenery, the outside of the home is gorgeous.The gated community offers access to Annadel State Park, swimming pool surrounded by a pond, Pickleball & tennis courts & bocce. Enjoy the serenity, abundant greenery & wildlife.
- Days on Market
- 6 days
- Current Status
- Active
- Original Price
- $1,575,000
- List Price
- $1,575,000
- On Market Date
- Apr 14, 2025
- Property Type
- Single Family Residence
- Area
- Santa Rosa-Northeast
- Zip Code
- 95409
- MLS ID
- 325024770
- APN
- 031-390-071-000
- Year Built
- 2000
- Stories in Building
- Unavailable
- Number of Units
- 61
- Possession
- Close Of Escrow
- Data Source
- BAREIS
- Origin MLS System
Heidi Hall's New Song Isp
Private K-12
Students: NA Distance: 1.8mi
Austin Creek Elementary School
Public K-6 Elementary
Students: 387 Distance: 1.9mi
Strawberry Elementary School
Public 4-6 Elementary
Students: 397 Distance: 2.7mi
Rincon Valley Charter School
Charter K-8 Middle
Students: 361 Distance: 2.8mi
Sequoia Elementary School
Public K-6 Elementary
Students: 400 Distance: 2.8mi
Rincon School
Private 10-12 Special Education, Secondary, All Male, Coed
Students: 5 Distance: 3.0mi
- Bed
- 3
- Bath
- 3 (2/1)
- Closet, Double Sinks, Jetted Tub, Shower Stall(s), Stone, Tile, Tub, Window
- Parking
- 2
- Attached, Garage Door Opener, Garage Facing Front, Guest Parking Available, Side-by-Side
- SQ FT
- 4,213
- SQ FT Source
- Assessor Auto-Fill
- Lot SQ FT
- 5,227.0
- Lot Acres
- 0.12 Acres
- Pool Info
- Built-In, Common Facility, Fenced, Gas Heat, See Remarks
- Kitchen
- Breakfast Area, Island, Island w/Sink, Pantry Cabinet, Slab Counter, Stone Counter
- Cooling
- Central, MultiZone
- Dining Room
- Formal Room
- Exterior Details
- Balcony
- Family Room
- Great Room, Other
- Living Room
- Cathedral/Vaulted, Deck Attached
- Flooring
- Carpet, Tile, Wood
- Fire Place
- Gas Piped, Gas Starter, Insert, Living Room, Raised Hearth
- Heating
- Central, Fireplace Insert, Fireplace(s), MultiZone
- Laundry
- Dryer Included, Inside Room, Sink, Washer Included
- Main Level
- Bedroom(s), Dining Room, Garage, Kitchen, Living Room, Primary Bedroom, Partial Bath(s), Street Entrance
- Views
- Hills, Mountains, Woods
- Possession
- Close Of Escrow
- Basement
- Full
- * Fee
- $483
- Name
- Villages at Wild Oak/Eugene Burger
- Phone
- (707) 584-5123
- *Fee includes
- Common Areas, Maintenance Grounds, Management, Pool, Road, and Water
MLS and other Information regarding properties for sale as shown in Theo have been obtained from various sources such as sellers, public records, agents and other third parties. This information may relate to the condition of the property, permitted or unpermitted uses, zoning, square footage, lot size/acreage or other matters affecting value or desirability. Unless otherwise indicated in writing, neither brokers, agents nor Theo have verified, or will verify, such information. If any such information is important to buyer in determining whether to buy, the price to pay or intended use of the property, buyer is urged to conduct their own investigation with qualified professionals, satisfy themselves with respect to that information, and to rely solely on the results of that investigation.
School data provided by GreatSchools. School service boundaries are intended to be used as reference only. To verify enrollment eligibility for a property, contact the school directly.

