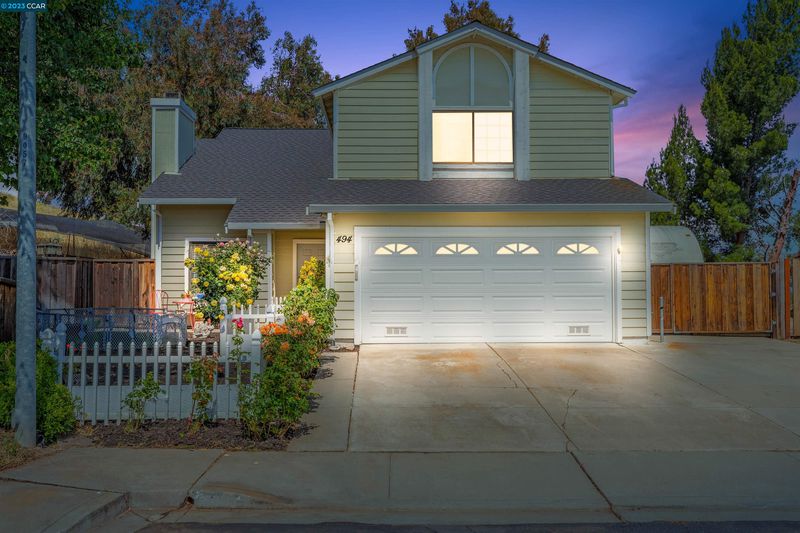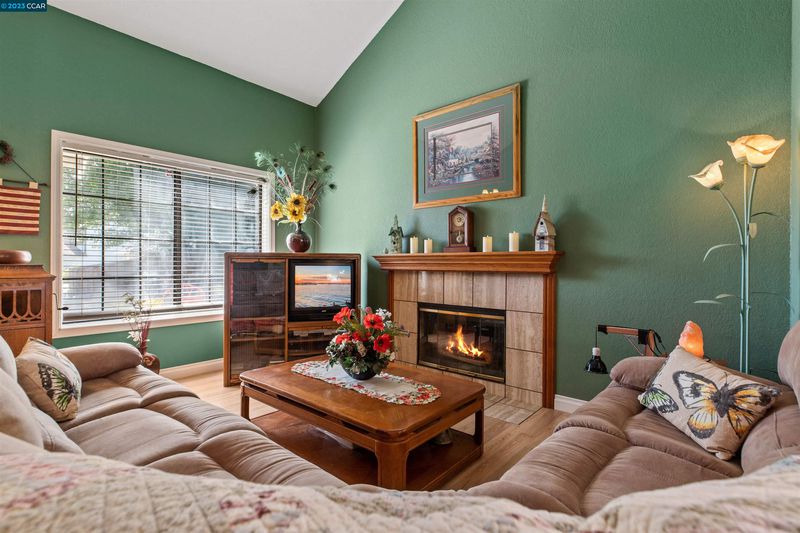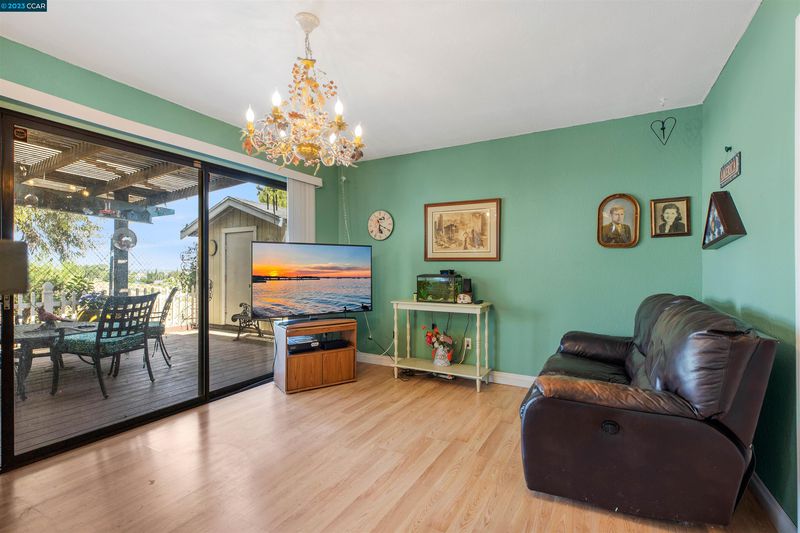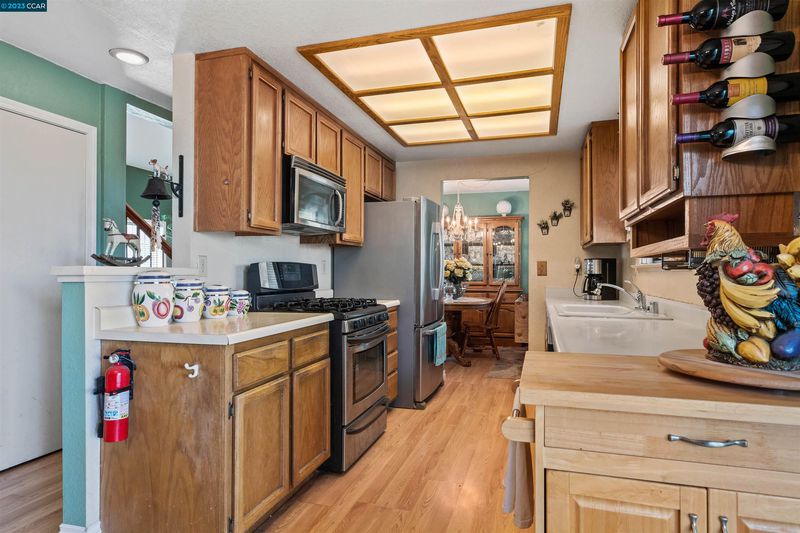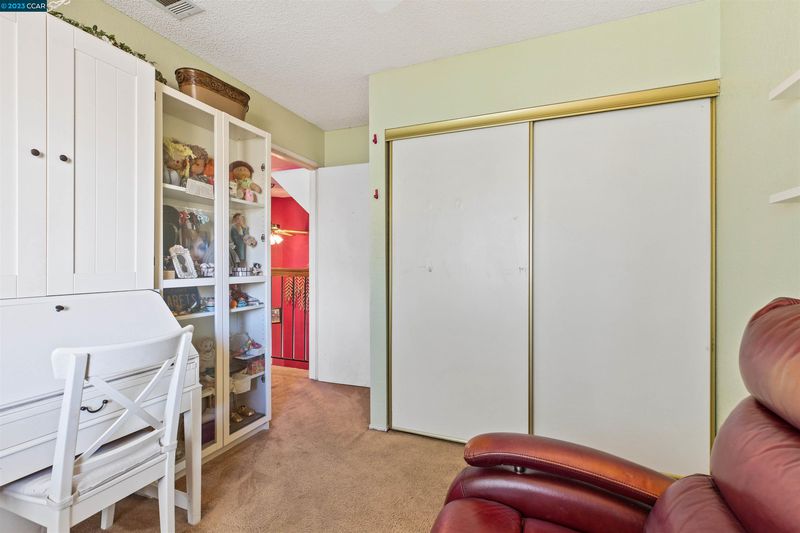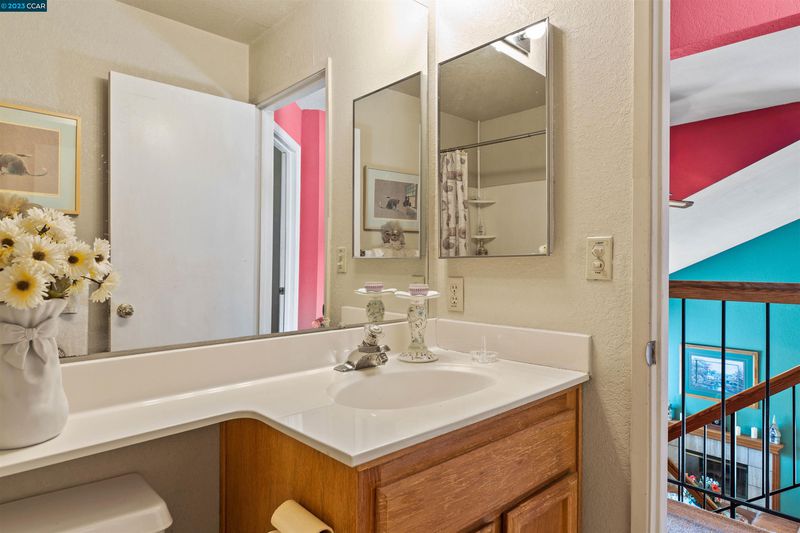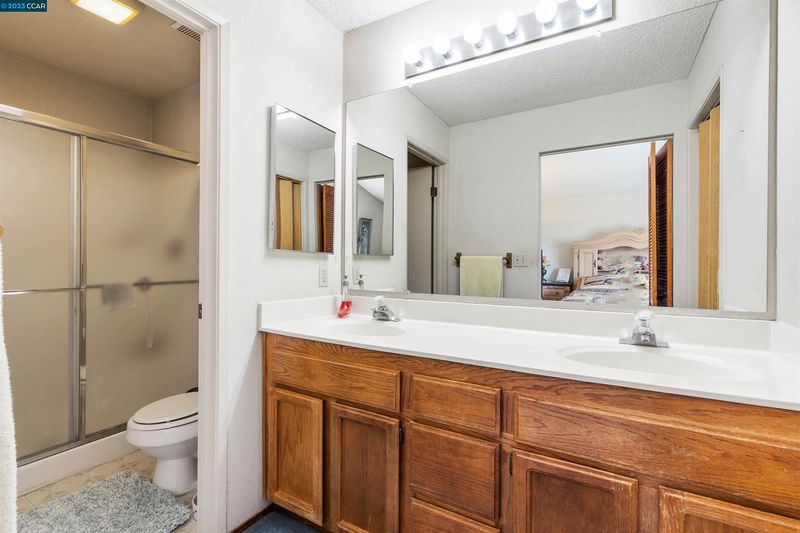 Sold 8.3% Over Asking
Sold 8.3% Over Asking
$650,000
1,579
SQ FT
$412
SQ/FT
494 Skyharbour Lane
@ Pomo - BAY POINTE, Bay Point
- 4 Bed
- 2.5 (2/1) Bath
- 2 Park
- 1,579 sqft
- BAY POINT
-

Welcome to your dream home in the heart of Bay Point. This stunning 4 bedroom, 2.5 bathroom residence offers 1,597 square feet of living space. Upon entering, you'll be greeted by an elegant foyer that leads to the open-concept living area, featuring high ceilings and large windows that bathe the space in natural light. The spacious living room is perfect for entertaining guests or cozying up with loved ones around the fireplace. The kitchen has ample counter space and is waiting for your personal touch. The adjacent dining area provides a perfect setting for enjoying meals with family and friends. The master suite is a true sanctuary, boasting a generous layout, vaulted ceilings, a walk-in closet, a walk-in shower, and double vanities. Step outside to the backyard oasis, where you'll find ample space to garden, a patio for dining, and RV parking. A commuter's dream and conveniently located in close proximity to BART, and highway4, this home provides easy access to all the best that Bay Point has to offer. Don't miss this incredible opportunity to own a true gem in one of the most sought-after neighborhoods. Schedule your private showing today and envision yourself living life in this magnificent home.
- Current Status
- Sold
- Sold Price
- $650,000
- Over List Price
- 8.3%
- Original Price
- $599,999
- List Price
- $599,999
- On Market Date
- Jun 6, 2023
- Contract Date
- Jun 15, 2023
- Close Date
- Jul 14, 2023
- Property Type
- Detached
- D/N/S
- BAY POINTE
- Zip Code
- 94565
- MLS ID
- 41029423
- APN
- Year Built
- 1989
- Stories in Building
- Unavailable
- Possession
- COE
- COE
- Jul 14, 2023
- Data Source
- MAXEBRDI
- Origin MLS System
- CONTRA COSTA
Gateway High (Continuation) School
Public 9-12 Continuation
Students: 23 Distance: 0.4mi
Riverview Middle School
Public 6-8 Middle
Students: 854 Distance: 0.5mi
Rio Vista Elementary School
Public K-5 Elementary
Students: 502 Distance: 0.5mi
Shore Acres Elementary School
Public K-5 Elementary
Students: 445 Distance: 0.6mi
Bay Christian School
Private PK-8 Elementary, Religious, Nonprofit
Students: 270 Distance: 0.8mi
Delta View Elementary School
Public K-5 Elementary
Students: 657 Distance: 1.1mi
- Bed
- 4
- Bath
- 2.5 (2/1)
- Parking
- 2
- Attached Garage, RV/Boat Parking
- SQ FT
- 1,579
- SQ FT Source
- Public Records
- Lot SQ FT
- 8,550.0
- Lot Acres
- 0.196281 Acres
- Pool Info
- None
- Kitchen
- Counter - Laminate, Dishwasher, Garbage Disposal
- Cooling
- Central 1 Zone A/C, Ceiling Fan(s)
- Disclosures
- None
- Exterior Details
- Dual Pane Windows, Wood Siding
- Flooring
- Vinyl, Carpet
- Fire Place
- Living Room
- Heating
- Forced Air 1 Zone, Gas
- Laundry
- Dryer, Washer
- Main Level
- Main Entry
- Possession
- COE
- Architectural Style
- Contemporary
- Construction Status
- Existing
- Additional Equipment
- Dryer, Washer
- Lot Description
- Cul-De-Sac, Backyard, Front Yard
- Pool
- None
- Roof
- Composition Shingles
- Solar
- None
- Terms
- Cash, Conventional
- Water and Sewer
- Sewer System - Public, Water - Public
- Yard Description
- Back Yard, Front Yard, Patio, Side Yard, Storage
- Fee
- Unavailable
MLS and other Information regarding properties for sale as shown in Theo have been obtained from various sources such as sellers, public records, agents and other third parties. This information may relate to the condition of the property, permitted or unpermitted uses, zoning, square footage, lot size/acreage or other matters affecting value or desirability. Unless otherwise indicated in writing, neither brokers, agents nor Theo have verified, or will verify, such information. If any such information is important to buyer in determining whether to buy, the price to pay or intended use of the property, buyer is urged to conduct their own investigation with qualified professionals, satisfy themselves with respect to that information, and to rely solely on the results of that investigation.
School data provided by GreatSchools. School service boundaries are intended to be used as reference only. To verify enrollment eligibility for a property, contact the school directly.
