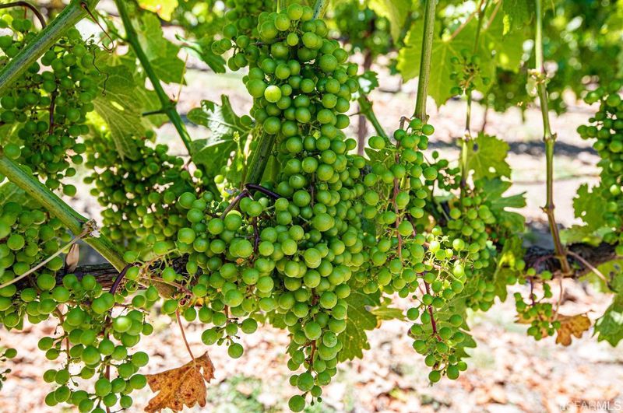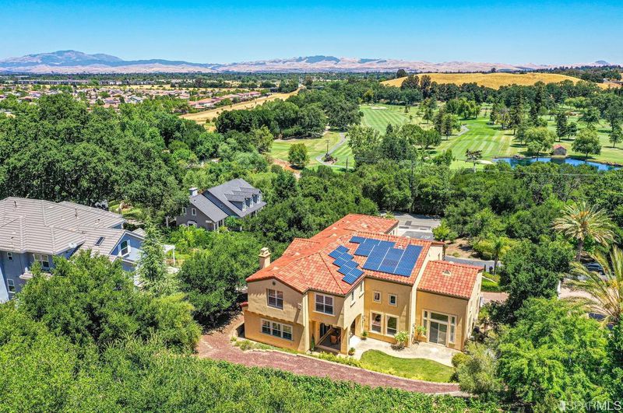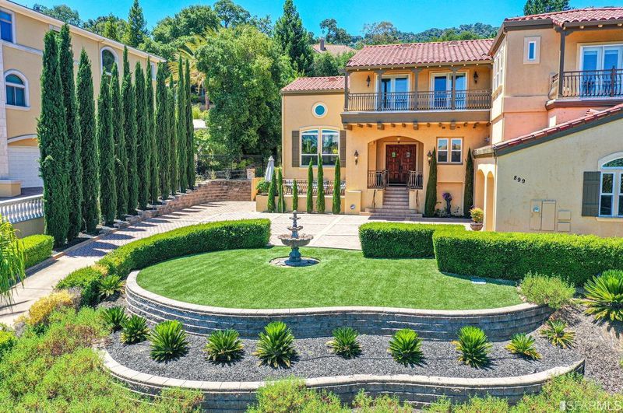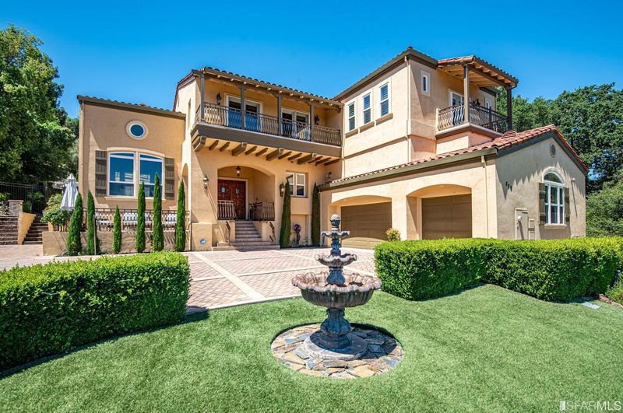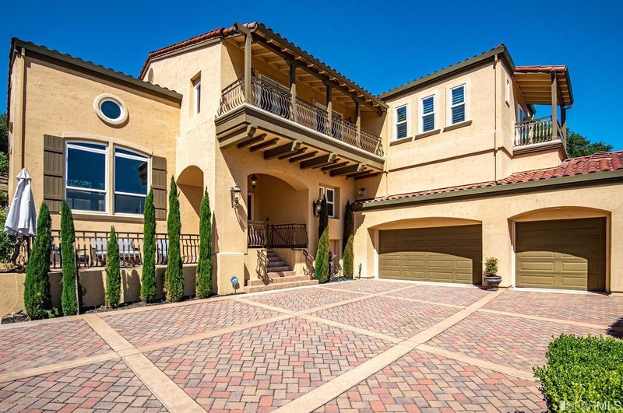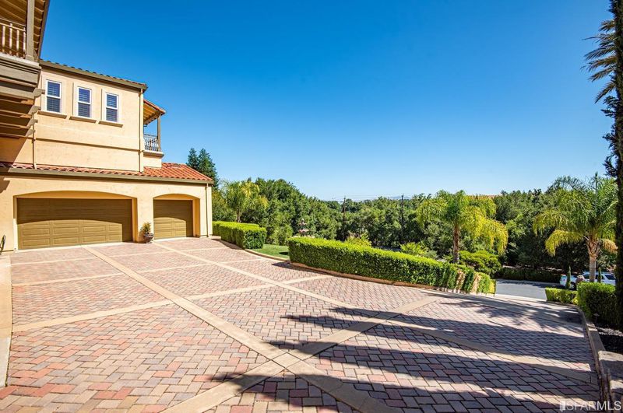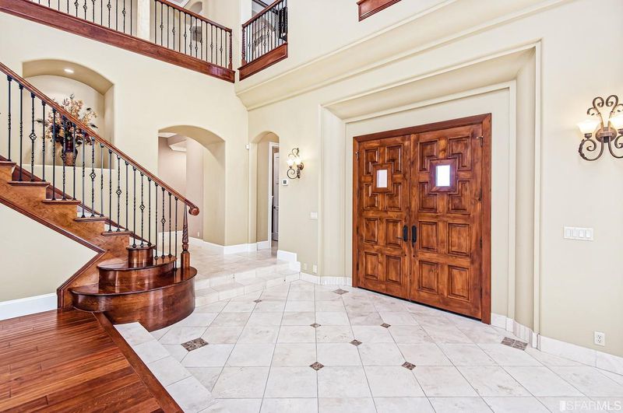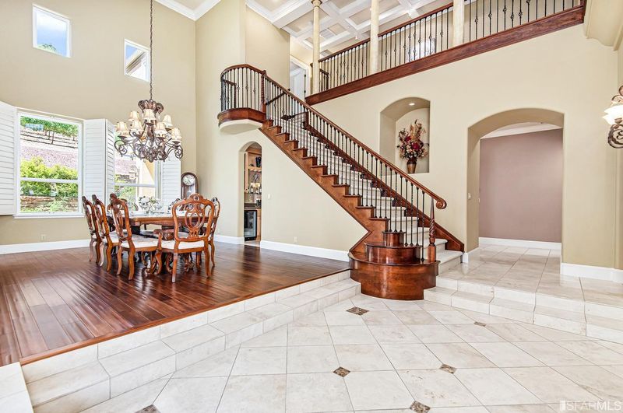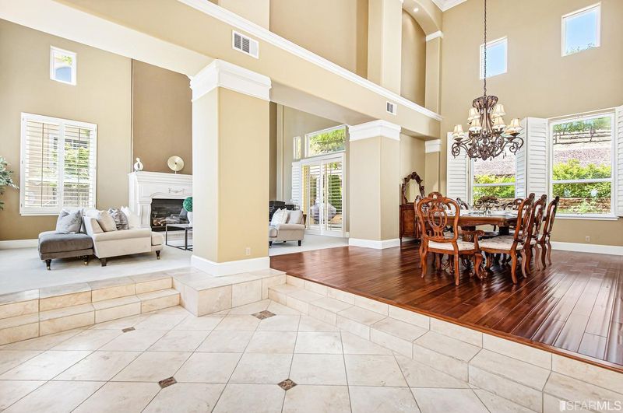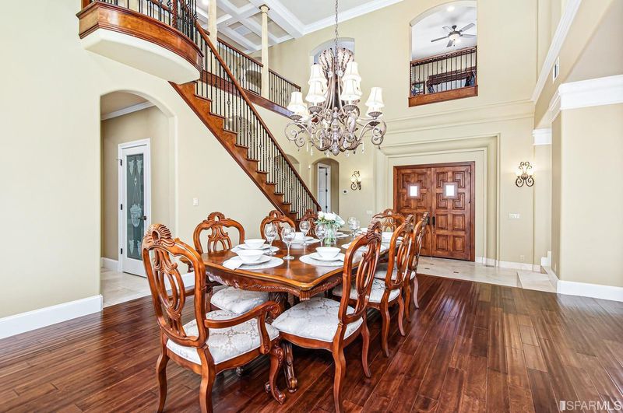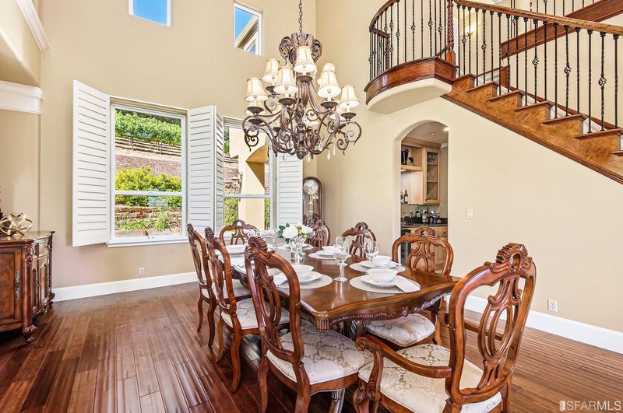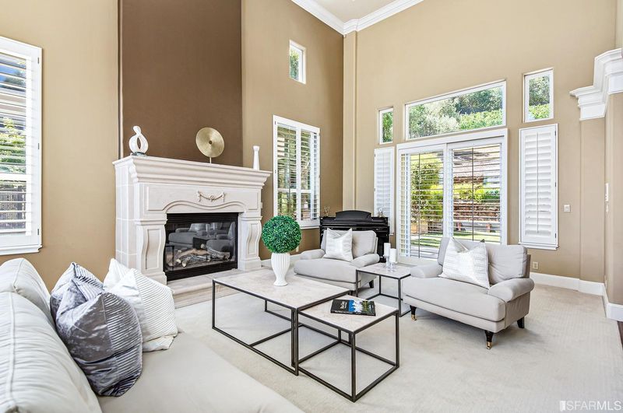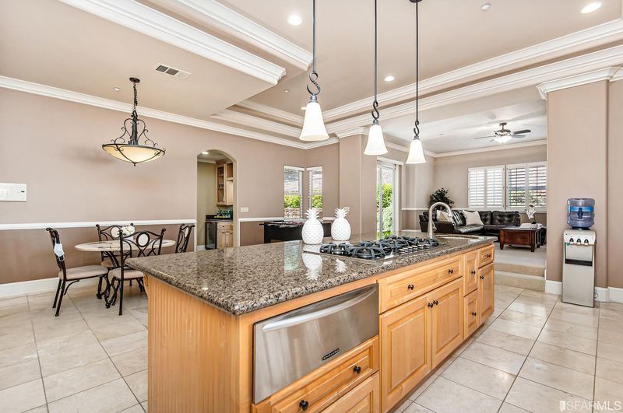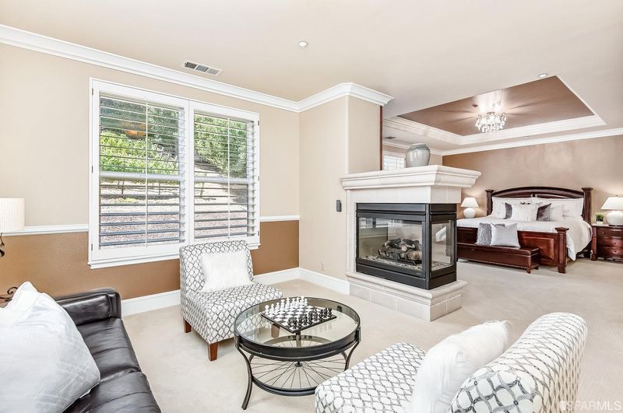
$2,698,000
5,249
SQ FT
$514
SQ/FT
899 Oak Manor Way
@ Foothill - 19 - Pleasanton, Pleasanton
- 4 Bed
- 4.5 Bath
- 0 Park
- 5,249 sqft
- Pleasanton
-

Amazing custom estate on nearly one acre. Exclusive, gated community. This East-facing Mediterranean masterpiece sits on an exquisite private lot and includes a producing vineyard and incredible views! Enjoy Tri-Valley, golf course and vineyard scenery from every vantage point. Expect the highest quality and finest amenities including extensive wood (Mahogany Library and Master Bath/Bed, Brazilian Cherry, American Walnut), marble, travertine, granite, 10' solid-wood doors, oversized molding, coffered ceilings, wood paneling, 3 majestic fireplaces and custom paint/decor in a home that has been recognized for its architecture and beauty. Awe-inspiring vaulted ceilings, grand arches and oversized rooms, each with an en-suite bathroom, give a feeling of grandeur. This home won't disappoint! Front entry opens to a formal living room, dining room, and magnificent staircase with large windows and pristine shutters. Private yet minutes to Castlewood Country Club, downtown P-town & freeways!
- Days on Market
- 60 days
- Current Status
- Withdrawn
- Original Price
- $2,698,000
- List Price
- $2,698,000
- On Market Date
- Jun 29, 2020
- Property Type
- Single-Family Homes
- District
- 19 - Pleasanton
- Zip Code
- 94566
- MLS ID
- 500636
- APN
- 94640525
- Year Built
- 2003
- Stories in Building
- Unavailable
- Possession
- Close of Escrow
- Data Source
- SFAR
- Origin MLS System
Phoebe Apperson Hearst Elementary School
Public K-5 Elementary
Students: 705 Distance: 1.1mi
Pleasanton Middle School
Public 6-8 Middle
Students: 1215 Distance: 1.4mi
Village High School
Public 9-12 Continuation
Students: 113 Distance: 1.5mi
Pleasanton Adult And Career Education
Public n/a Adult Education
Students: NA Distance: 1.6mi
Lighthouse Baptist School
Private K-12 Combined Elementary And Secondary, Religious, Nonprofit
Students: 23 Distance: 1.8mi
The Child Day Schools, Pleasanton
Private PK-5 Coed
Students: 80 Distance: 1.8mi
- Bed
- 4
- Bath
- 4.5
- Tile, Shower and Tub, Shower Over Tub
- Parking
- 0
- SQ FT
- 5,249
- SQ FT Source
- Tax No Autofill
- Lot SQ FT
- 41,325.0
- Lot Acres
- 0.95 Acres
- Kitchen
- 220 Volt Wiring, Gas Range, Built-In Oven, Self-Cleaning Oven, Refrigerator, Dishwasher, Microwave, Garbage Disposal, Granite Counter, Island, Breakfast Area
- Cooling
- Central Heating
- Dining Room
- Dining Area, Formal
- Exterior Details
- Stucco
- Family Room
- View
- Living Room
- Cathedral/Vaulted
- Flooring
- Partial Carpet, Hardwood, Simulated Wood, Stone
- Foundation
- Concrete Slab
- Fire Place
- 3, Living Room, Family Room, Master Bedroom
- Heating
- Central Heating
- Laundry
- 220 Volt Wiring, In Laundry Room
- Upper Level
- 3 Bedrooms, 3 Baths
- Main Level
- 1 Bedroom, 1.5 Baths, Living Room, Dining Room, Family Room, Kitchen
- Views
- City Lights, Golf Course, Mountains
- Possession
- Close of Escrow
- Architectural Style
- Spanish/Med
- Special Listing Conditions
- None
- * Fee
- $157
- *Fee includes
- Security and Management
MLS and other Information regarding properties for sale as shown in Theo have been obtained from various sources such as sellers, public records, agents and other third parties. This information may relate to the condition of the property, permitted or unpermitted uses, zoning, square footage, lot size/acreage or other matters affecting value or desirability. Unless otherwise indicated in writing, neither brokers, agents nor Theo have verified, or will verify, such information. If any such information is important to buyer in determining whether to buy, the price to pay or intended use of the property, buyer is urged to conduct their own investigation with qualified professionals, satisfy themselves with respect to that information, and to rely solely on the results of that investigation.
School data provided by GreatSchools. School service boundaries are intended to be used as reference only. To verify enrollment eligibility for a property, contact the school directly.
